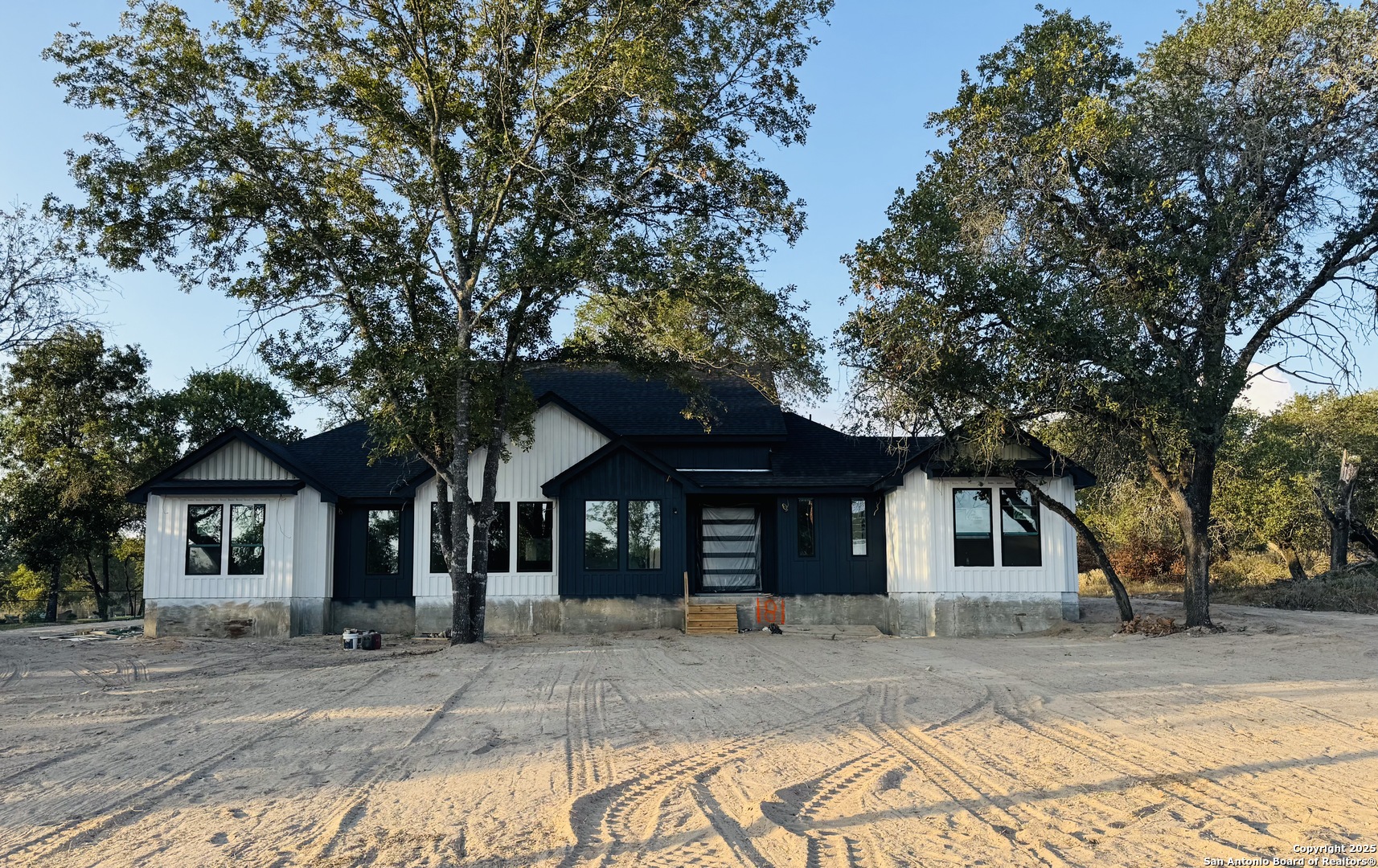Status
Market MatchUP
How this home compares to similar 4 bedroom homes in La Vernia- Price Comparison$143,045 higher
- Home Size282 sq. ft. larger
- Built in 2025One of the newest homes in La Vernia
- La Vernia Snapshot• 140 active listings• 57% have 4 bedrooms• Typical 4 bedroom size: 2468 sq. ft.• Typical 4 bedroom price: $581,954
Description
Step into this custom-designed showpiece where luxury, comfort, and functionality converge. The living room stuns with a 16-ft three-sided herringbone fireplace, soaring tray ceilings with wood accents, and expansive wood beams that continue into the kitchen and master suite. Natural light pours through 12-ft sliding glass doors that open to either side, creating seamless indoor-outdoor flow. The chef's kitchen features custom white oak cabinetry, sleek new quartz countertops, and premium appliances including a refrigerator, 7-burner gas range/stove, microwave, and dishwasher. Adjacent to the kitchen, the dining area offers an inviting space for gatherings, while a dedicated office showcases bold black built-in cabinets and shelving-perfect for productivity with flair. The home boasts two master bedrooms: an owner's suite with its own fireplace and accent wall, and a private mother-in-law suite-both offering walk-in closets and spa-inspired bathrooms with floor-to-ceiling tile, garden tubs, luxury light fixtures, and makeup vanities with LED mirrors. Two additional bedrooms enjoy private en-suite baths, while the remaining two share a stylish Jack and Jill layout. Every bedroom includes a walk-in closet, and two rooms feature dedicated makeup vanities with LED mirrors. Throughout the home, elegant tilework, designer lighting, and a modern pivot front door elevate the aesthetic. Outside, the entertainer's dream yard includes a private covered patio with a full outdoor kitchen-complete with plumbed propane grill and fridge-and a convenient half bath for guests. Surrounded by majestic oak and maple trees, the property offers shade, serenity, and is wired for future pool installation. This residence is a true blend of craftsmanship, comfort, and contemporary elegance.
MLS Listing ID
Listed By
Map
Estimated Monthly Payment
$5,569Loan Amount
$688,750This calculator is illustrative, but your unique situation will best be served by seeking out a purchase budget pre-approval from a reputable mortgage provider. Start My Mortgage Application can provide you an approval within 48hrs.
Home Facts
Bathroom
Kitchen
Appliances
- Washer Connection
- Refrigerator
- Dryer Connection
- Stove/Range
- Chandelier
- Smoke Alarm
- Electric Water Heater
- Microwave Oven
- Ceiling Fans
- Vent Fan
- Disposal
- Dishwasher
Roof
- Composition
Levels
- One
Cooling
- One Central
Pool Features
- None
Window Features
- All Remain
Fireplace Features
- Two
- Primary Bedroom
- Living Room
Association Amenities
- Controlled Access
Flooring
- Vinyl
- Other
- Ceramic Tile
Foundation Details
- Slab
Architectural Style
- One Story
Heating
- Central









































