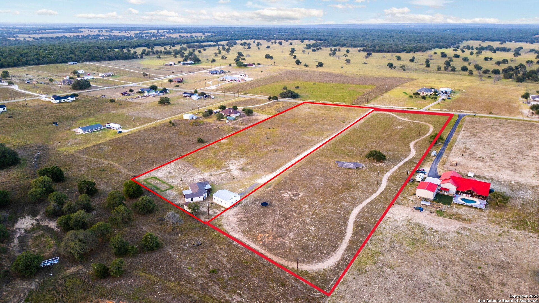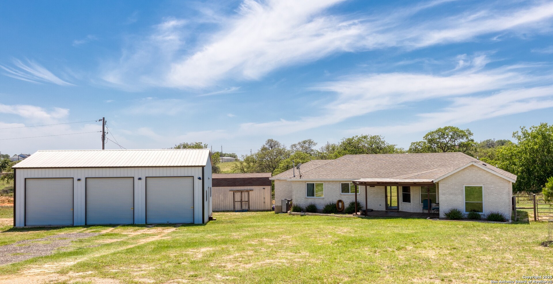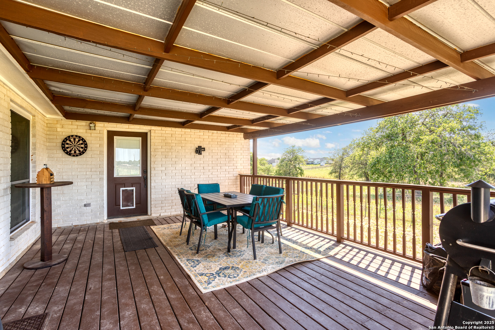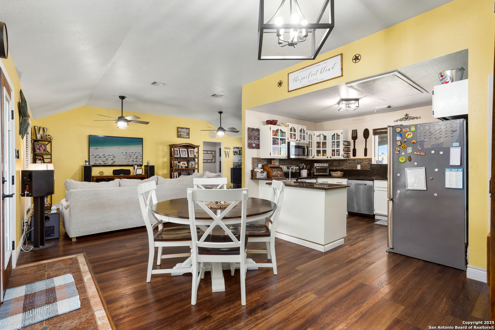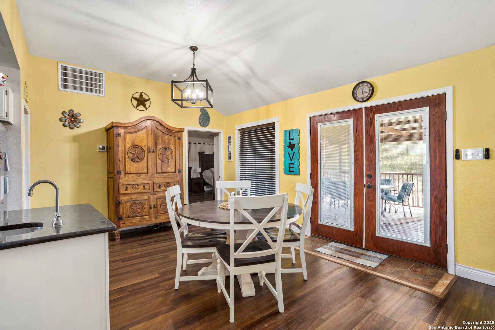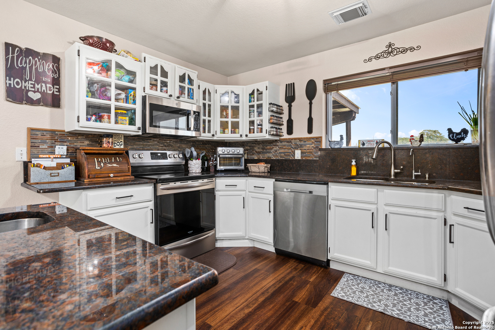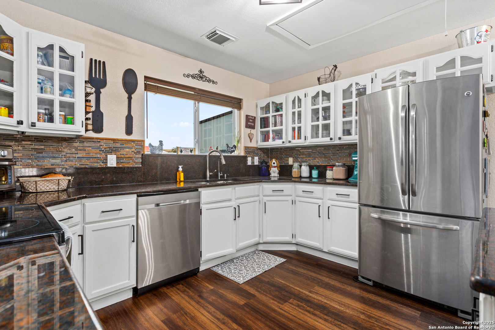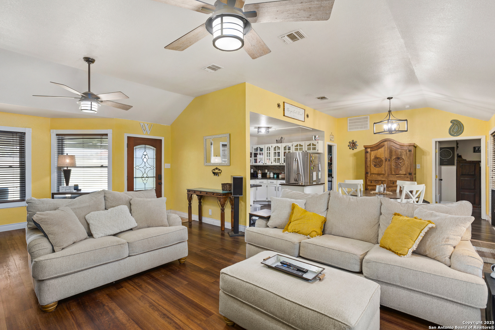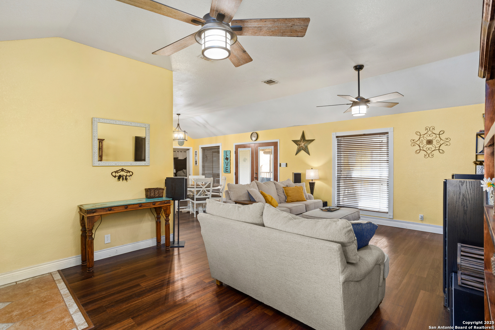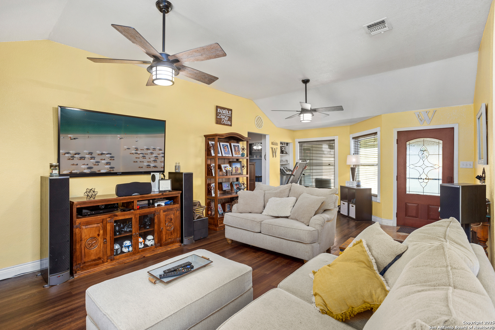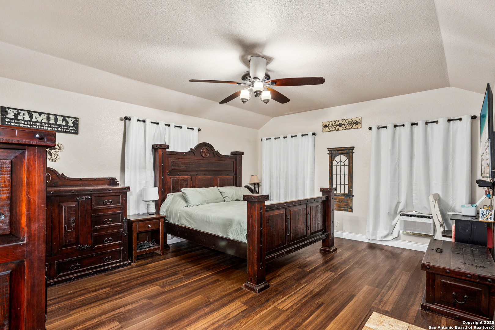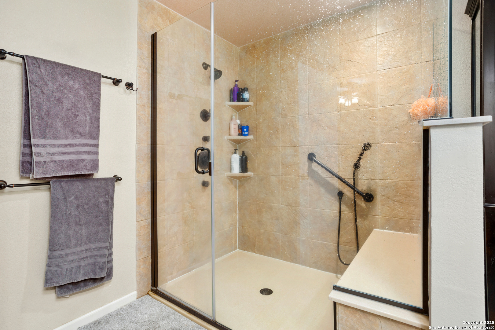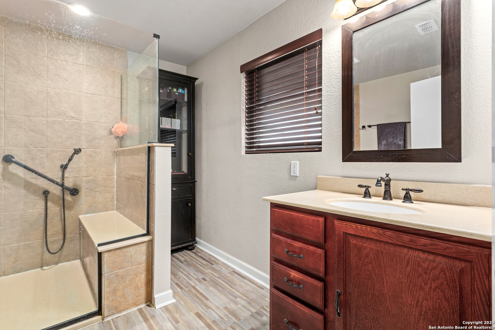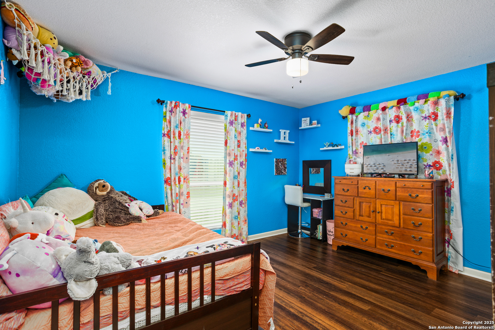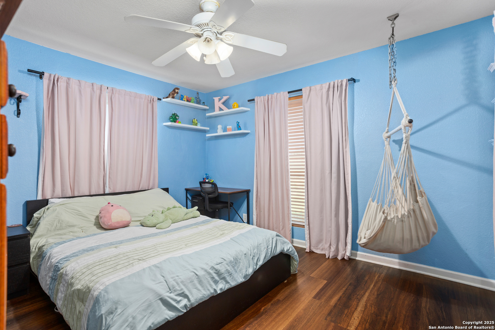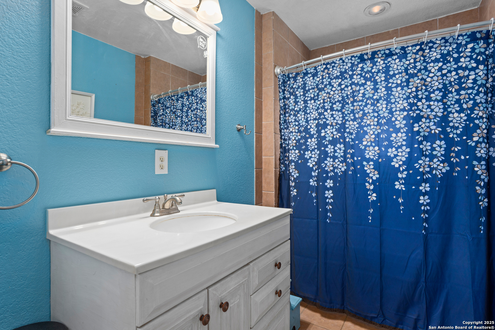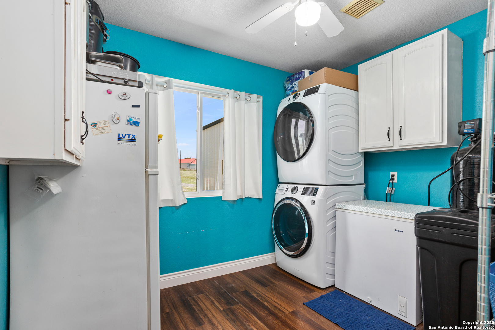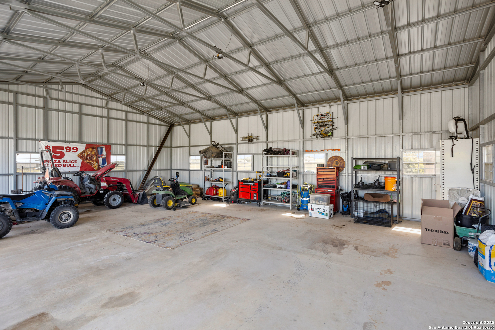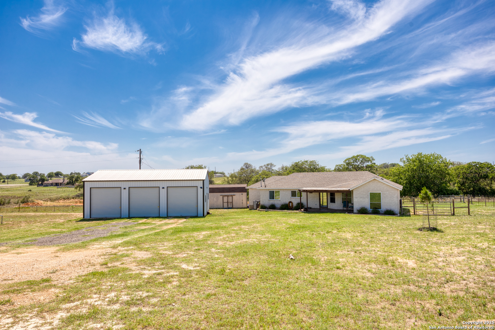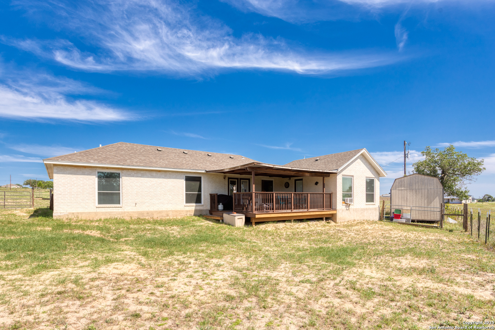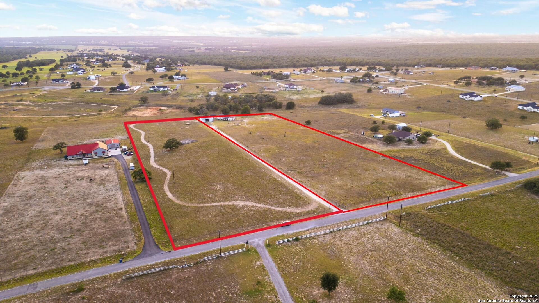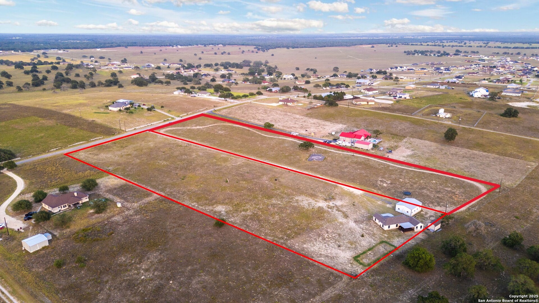Status
Market MatchUP
How this home compares to similar 3 bedroom homes in La Vernia- Price Comparison$191,038 higher
- Home Size182 sq. ft. smaller
- Built in 2001Older than 82% of homes in La Vernia
- La Vernia Snapshot• 140 active listings• 35% have 3 bedrooms• Typical 3 bedroom size: 1911 sq. ft.• Typical 3 bedroom price: $458,861
Description
* NOW 10 ACRES!!!! * FANTASTIC BRICK HOME! * ADDITIONAL FOUNDATION W/ ALL UTILITIES IS READY TO BUILD!! * Fantastic 3-bedroom, 2 bathroom brick home located on 10 acres. Bright & cheerful, this home has a great flow in the living, dining & kitchen areas. You'll enjoy the spacious kitchen featuring stainless steel appliances and plenty of counter and storage space. The dining area opens to a large covered back porch, perfect for indoor/outdoor living, dining, and entertaining. The spacious primary bedroom has an ensuite bath featuring a large glass-fronted shower w/ bench. The additional bedrooms are ample size for family and friends to enjoy. The laundry room can accommodate an extra refrigerator and a freezer. Other highlights of this property are * 2020-new dual pane, tinted windows, 3 car garage/workshop, 200-amp breaker panel, fiber optic wi-fi, hot water heater * 2023-Entire A/C system, Attic insulation, water softener * Extra slab foundation w/ plumbing/electric/water to build another home * Call today to schedule a showing of this wonderful property. Personal well with 1,600 gal tank and community water source.
MLS Listing ID
Listed By
Map
Estimated Monthly Payment
$5,593Loan Amount
$617,405This calculator is illustrative, but your unique situation will best be served by seeking out a purchase budget pre-approval from a reputable mortgage provider. Start My Mortgage Application can provide you an approval within 48hrs.
Home Facts
Bathroom
Kitchen
Appliances
- Solid Counter Tops
- Dishwasher
- Smooth Cooktop
- Electric Water Heater
- Stove/Range
- Microwave Oven
- Water Softener (owned)
- Smoke Alarm
- Washer Connection
- Dryer Connection
- Disposal
- Ceiling Fans
Roof
- Composition
Levels
- One
Cooling
- One Window/Wall
- One Central
Pool Features
- None
Window Features
- Some Remain
Exterior Features
- Other - See Remarks
- Double Pane Windows
- Covered Patio
Fireplace Features
- Not Applicable
Association Amenities
- None
Flooring
- Ceramic Tile
- Laminate
Foundation Details
- Slab
Architectural Style
- Traditional
- One Story
Heating
- Central
