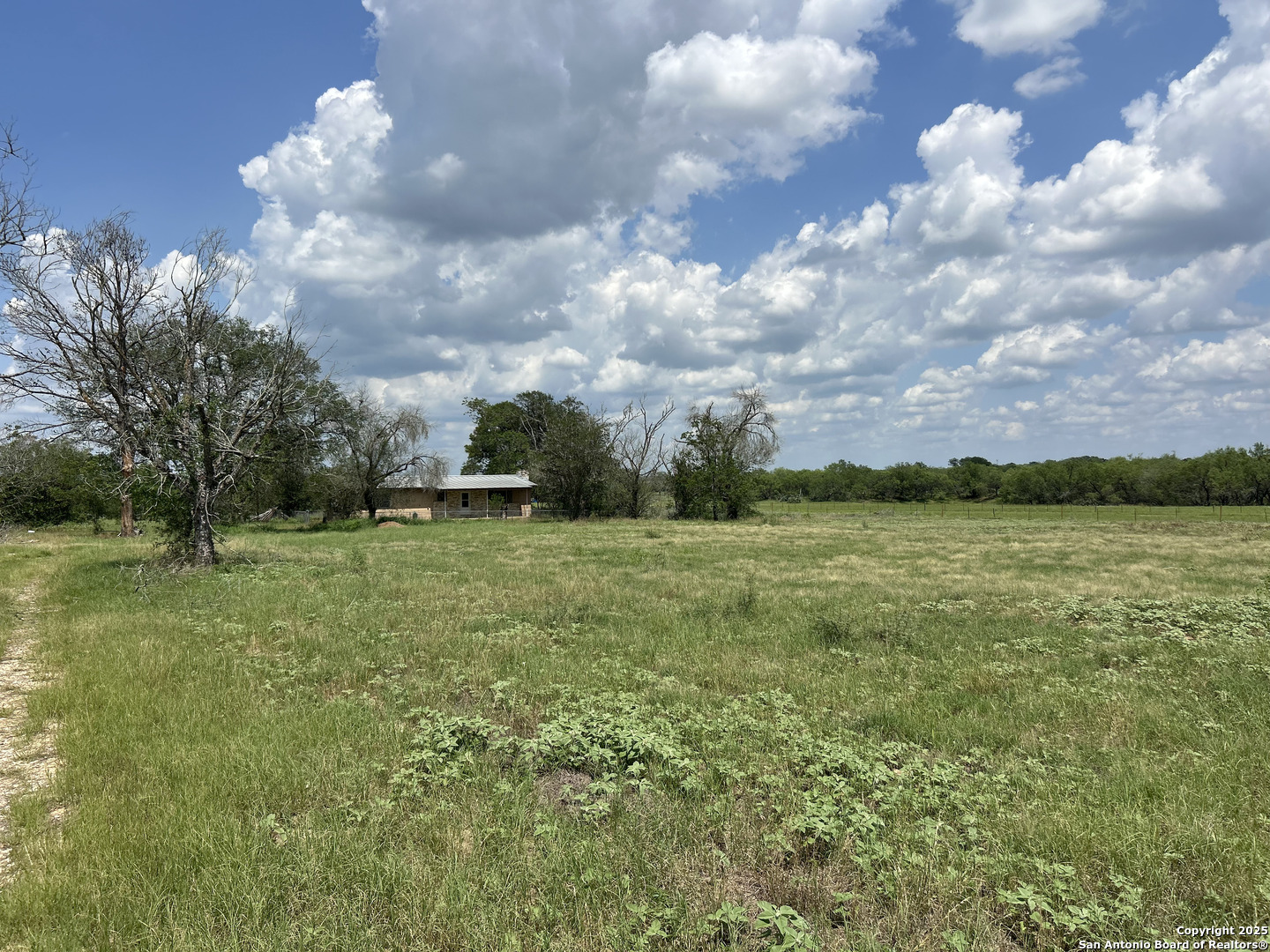Status
Market MatchUP
How this home compares to similar 3 bedroom homes in La Vernia- Price Comparison$190,138 higher
- Home Size235 sq. ft. smaller
- Built in 1990Older than 95% of homes in La Vernia
- La Vernia Snapshot• 140 active listings• 35% have 3 bedrooms• Typical 3 bedroom size: 1911 sq. ft.• Typical 3 bedroom price: $458,861
Description
7 Acres of Unrestricted land with a pre-existing house can be ideal for Commercial usage and Owner Financing is Available as an Option. This 3-bedroom, 2-bath home, sits on 7 acres of unrestricted land with a 1,600 square foot home. This property offers the perfect blend of privacy, and versatility and is only 1.5 miles from HEB in LaVernia and is ideal for commercial usage to run your home based business from Trucking, RV Park, Construction Company and many options due to the 1.5 miles from the busy LaVernia area. The fully fenced property offers security. Additional features include a water softener, new air conditioning system, and a recently serviced septic system. Whether you're looking for a home or commercial business usage, this versatile property is ready for you.
MLS Listing ID
Listed By
Map
Estimated Monthly Payment
$5,171Loan Amount
$616,550This calculator is illustrative, but your unique situation will best be served by seeking out a purchase budget pre-approval from a reputable mortgage provider. Start My Mortgage Application can provide you an approval within 48hrs.
Home Facts
Bathroom
Kitchen
Appliances
- Cook Top
- Dryer Connection
- Stove/Range
- Washer Connection
- Electric Water Heater
- Smoke Alarm
- Carbon Monoxide Detector
- Ceiling Fans
Roof
- Metal
Levels
- One
Cooling
- One Central
Pool Features
- None
Window Features
- None Remain
Exterior Features
- Mature Trees
- Wire Fence
Fireplace Features
- Living Room
Association Amenities
- None
Flooring
- Ceramic Tile
- Wood
Architectural Style
- One Story
Heating
- Central





















