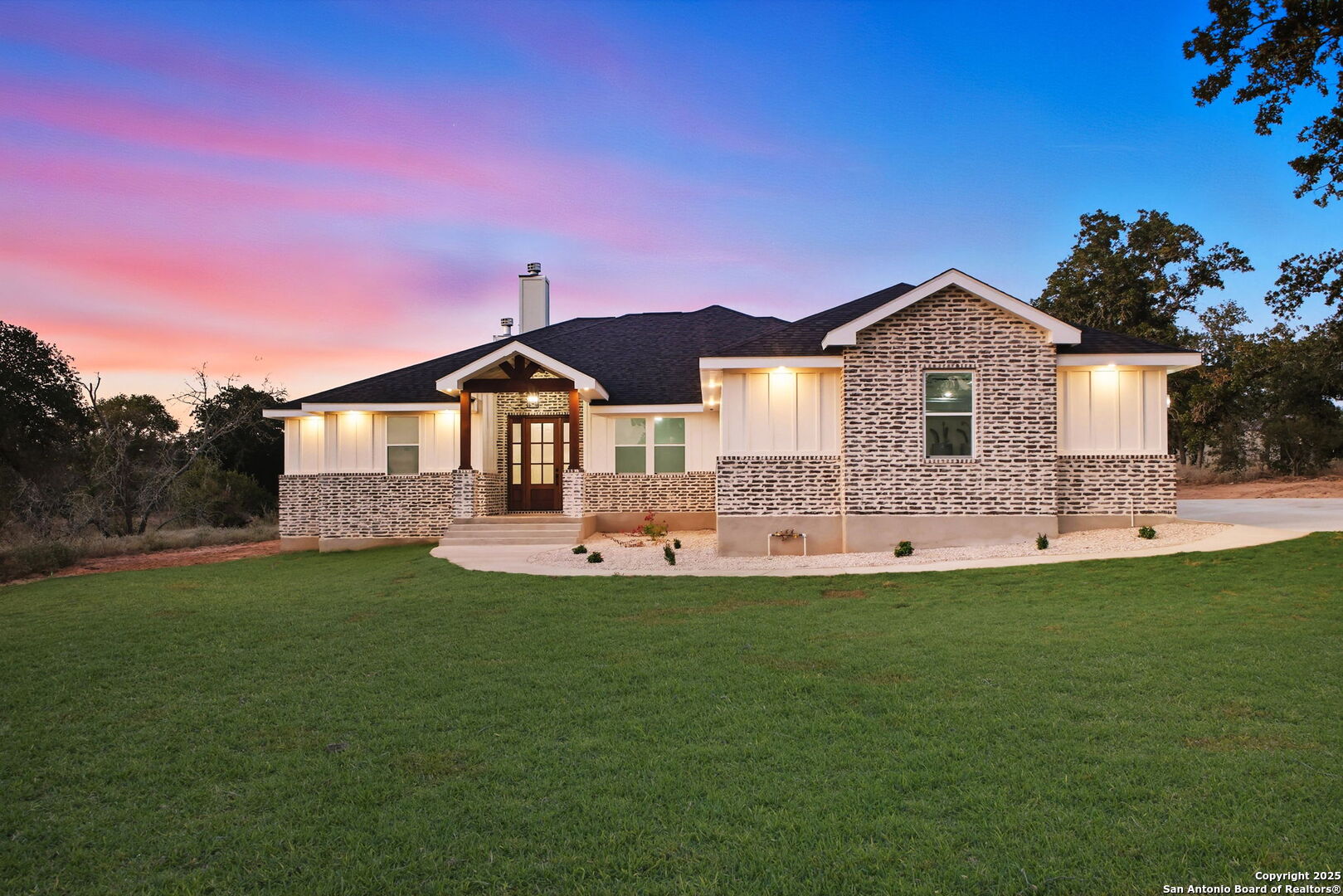Status
Market MatchUP
How this home compares to similar 4 bedroom homes in La Vernia- Price Comparison$107,045 higher
- Home Size271 sq. ft. larger
- Built in 2025One of the newest homes in La Vernia
- La Vernia Snapshot• 140 active listings• 57% have 4 bedrooms• Typical 4 bedroom size: 2468 sq. ft.• Typical 4 bedroom price: $581,954
Description
Welcome to your dream home! This custom-built modern residence blends elegance, comfort, and thoughtful design throughout. Featuring 4 spacious bedrooms, 3 full bathrooms, and a versatile office/study that can easily be used as a media room or 5th bedroom, this home is perfectly suited for both families and entertainers. The open-concept living area flows effortlessly into the chef's kitchen, which comes fully equipped with high-end appliances, including a double oven, built-in slide-out microwave, pot filler over the cooktop, and expansive countertops-ideal for cooking and hosting. Step outside to an entertainer's paradise. The recently upgraded $10K landscaping package enhances the beauty of the sprawling backyard, where you'll find a covered patio with a built-in outdoor fireplace, pre-wiring for a mounted TV, and a built-in kitchen complete with a BBQ grill. With ample space to add a pool, this backyard is ready for relaxation and recreation. Located in the prestigious gated community of The Timbers, this home sits on a 1-acre lot offering privacy, peace, and room to grow. Enjoy convenient access to La Vernia, Floresville, downtown San Antonio, Randolph AFB, and BAMC/Fort Sam Houston via nearby Highway 775. Estimated completion date 08/2025.
MLS Listing ID
Listed By
Map
Estimated Monthly Payment
$5,294Loan Amount
$654,550This calculator is illustrative, but your unique situation will best be served by seeking out a purchase budget pre-approval from a reputable mortgage provider. Start My Mortgage Application can provide you an approval within 48hrs.
Home Facts
Bathroom
Kitchen
Appliances
- Washer Connection
- Built-In Oven
- Dryer Connection
- Self-Cleaning Oven
- Electric Water Heater
- Cook Top
- Double Ovens
- Stove/Range
- Refrigerator
- Ice Maker Connection
- Trash Compactor
- Dishwasher
- Ceiling Fans
- Custom Cabinets
Roof
- Composition
Levels
- One
Cooling
- Two Central
Pool Features
- None
Window Features
- None Remain
Fireplace Features
- Two
- Living Room
Association Amenities
- Controlled Access
Flooring
- Ceramic Tile
Foundation Details
- Slab
Architectural Style
- One Story
Heating
- Central













































