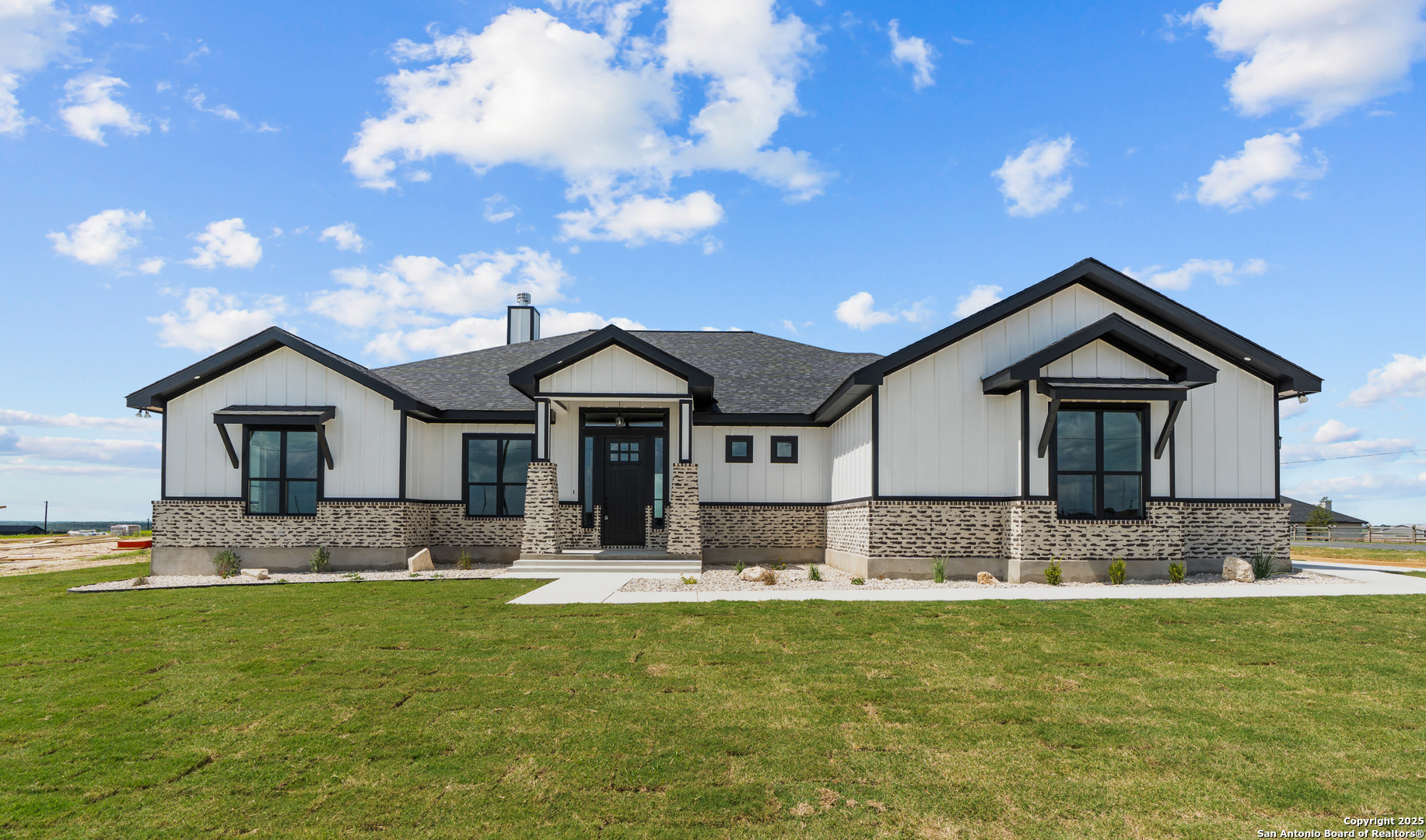Status
Market MatchUP
How this home compares to similar 4 bedroom homes in La Vernia- Price Comparison$47,945 higher
- Home Size402 sq. ft. larger
- Built in 2025One of the newest homes in La Vernia
- La Vernia Snapshot• 140 active listings• 57% have 4 bedrooms• Typical 4 bedroom size: 2468 sq. ft.• Typical 4 bedroom price: $581,954
Description
Beautifully Crafted Home on 1 Acre in La Vernia, TX Welcome to the Estates at Triple R Ranch, where comfort and style come together in this thoughtfully designed 4-bedroom, 3.5-bathroom, office home sitting on a full acre. Inside, the open layout features a dedicated office, a private guest suite with its own bath, and a Jack-and-Jill setup connecting two additional bedrooms-perfect for family or visitors. The owner's suite is a retreat of its own, offering a spacious bedroom, oversized walk-in shower, and an expansive closet with direct access to the laundry room for everyday convenience. At the heart of the home, the kitchen shines with custom cabinetry, a large island, built-in wine and beverage fridge, and a pot filler for added ease while cooking. Whether you're entertaining or enjoying quiet evenings in, this space was built to impress. Step outside to enjoy fully landscaped grounds with flower beds and a sprinkler system, giving the acre a polished and welcoming feel. With plenty of room to relax, roam, or even add a pool or workshop, the possibilities are endless. Don't miss the chance to make this dream home yours-schedule a tour today!
MLS Listing ID
Listed By
Map
Estimated Monthly Payment
$4,769Loan Amount
$598,405This calculator is illustrative, but your unique situation will best be served by seeking out a purchase budget pre-approval from a reputable mortgage provider. Start My Mortgage Application can provide you an approval within 48hrs.
Home Facts
Bathroom
Kitchen
Appliances
- Washer Connection
- Built-In Oven
- Dryer Connection
- Solid Counter Tops
- 2+ Water Heater Units
- Self-Cleaning Oven
- Disposal
- Electric Water Heater
- Dishwasher
- Private Garbage Service
- Cook Top
- Garage Door Opener
- Microwave Oven
- Plumb for Water Softener
- Smoke Alarm
- Smooth Cooktop
- Ceiling Fans
- Custom Cabinets
Roof
- Composition
Levels
- One
Cooling
- One Central
Pool Features
- None
Window Features
- None Remain
Exterior Features
- Sprinkler System
- Covered Patio
- Double Pane Windows
Fireplace Features
- Stone/Rock/Brick
- Wood Burning
- One
- Living Room
Association Amenities
- None
Accessibility Features
- Level Drive
- Int Door Opening 32"+
- No Carpet
- Ext Door Opening 36"+
Flooring
- Ceramic Tile
Foundation Details
- Slab
Architectural Style
- One Story
Heating
- Central
- 1 Unit










































