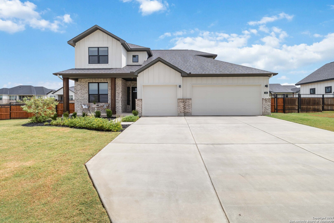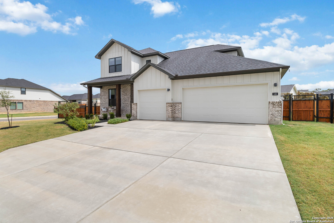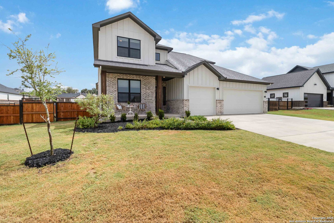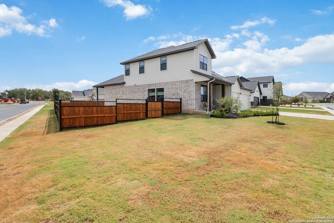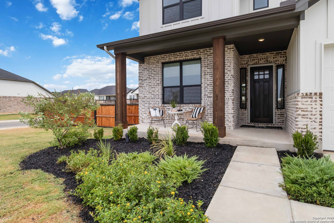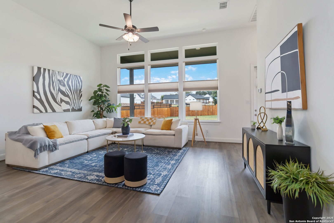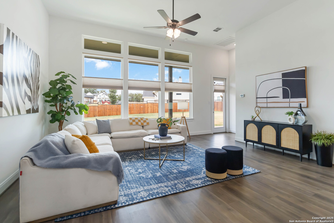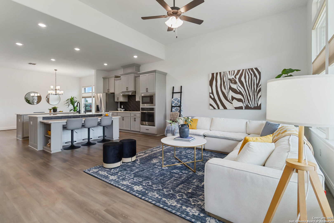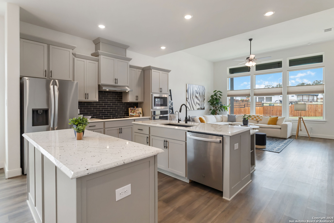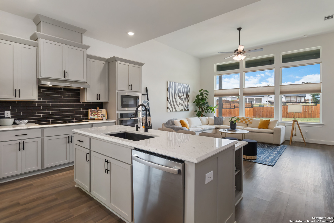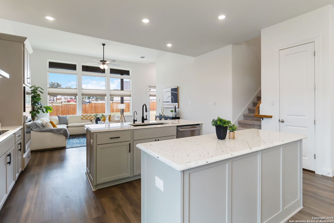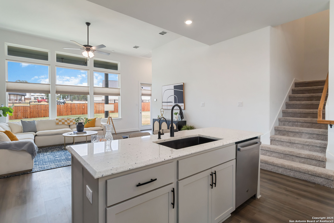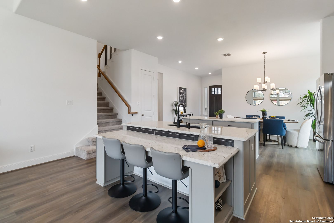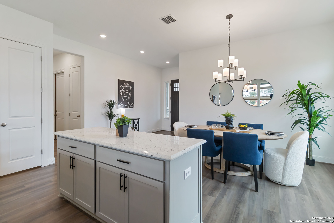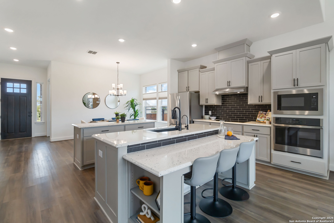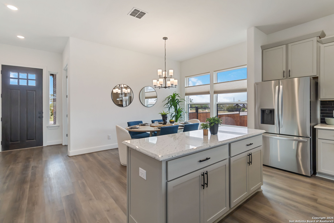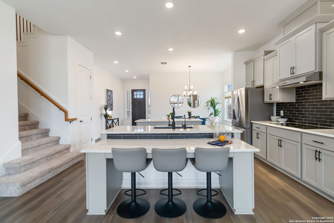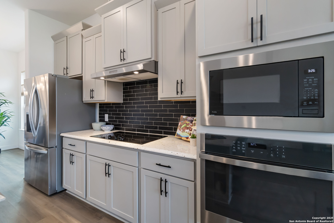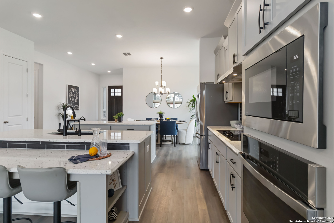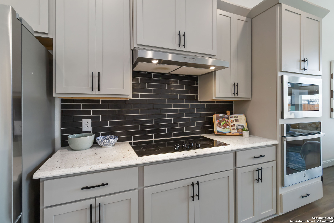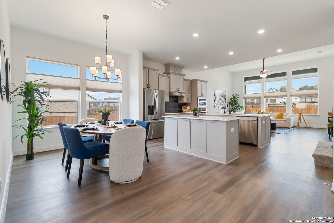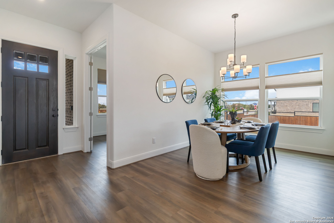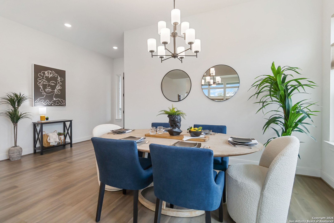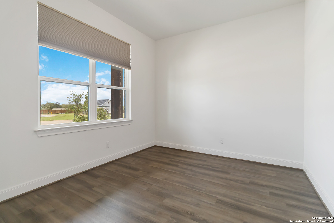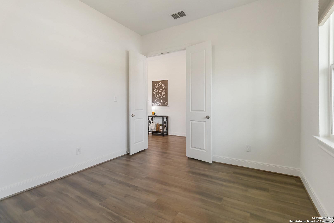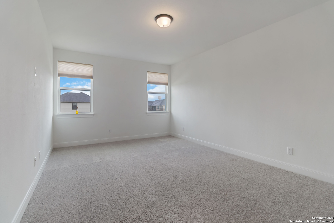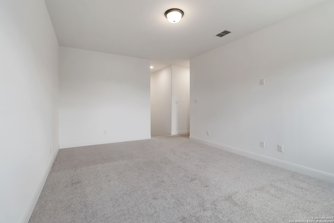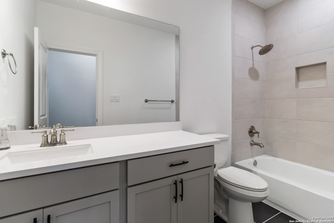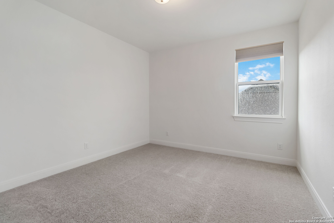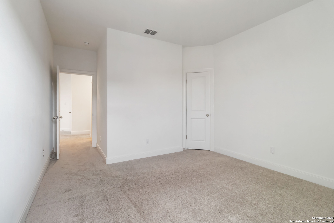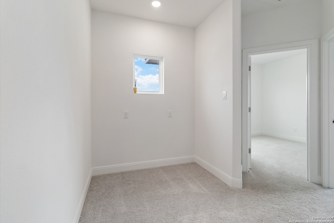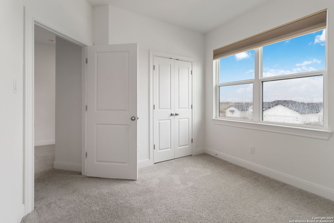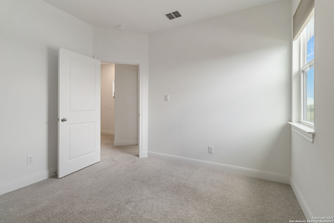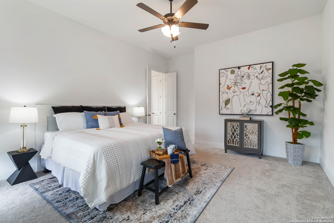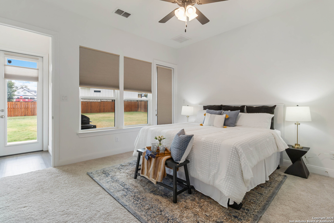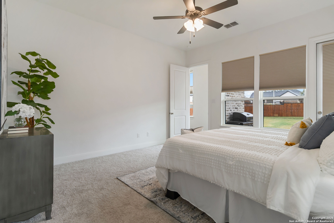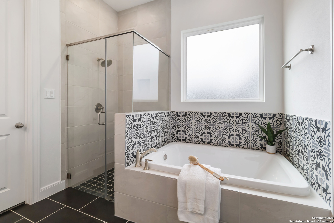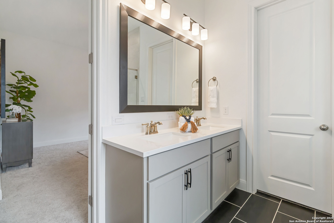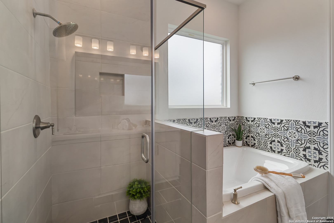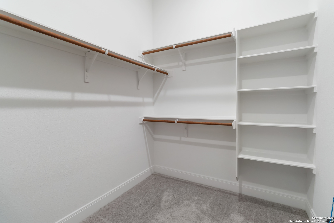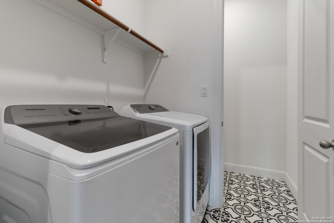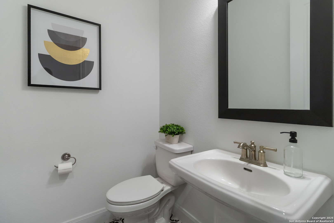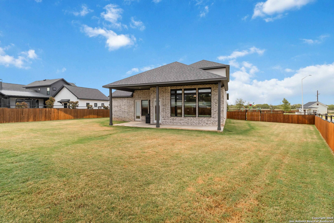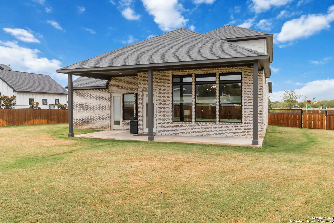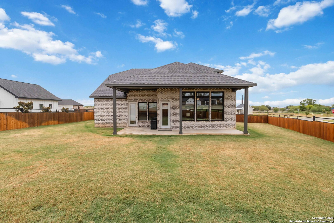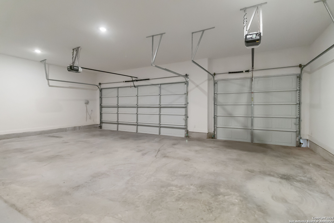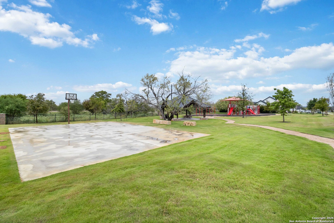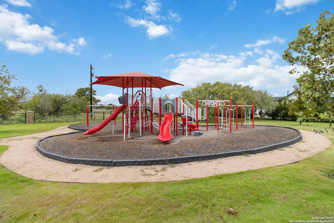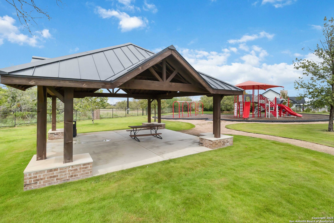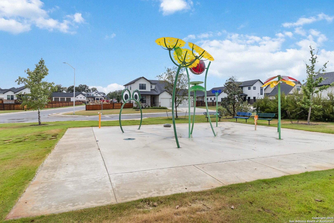Status
Market MatchUP
How this home compares to similar 4 bedroom homes in La Vernia- Price Comparison$2,455 lower
- Home Size69 sq. ft. larger
- Built in 2023Newer than 74% of homes in La Vernia
- La Vernia Snapshot• 140 active listings• 57% have 4 bedrooms• Typical 4 bedroom size: 2468 sq. ft.• Typical 4 bedroom price: $581,954
Description
**Open House 9/7 11am-1pm** Luxurious modern farmhouse on over .3 of an acre in the gated community of Woodbridge Farms in #LaVerniaTX. Better than new and move-in ready! 2,537 sq ft, 4 bedrooms, 2.5 bathrooms, office, bonus room and a 3-car garage. Soaring ceilings and an abundance of natural light flood this home. Dream kitchen with upgraded appliances including flat cooktop, built-in oven, microwave, dishwasher and refrigerator. Walk-in pantry, double islands with breakfast bar and tons of storage that is highlighted by custom woodwork and built-ins. Separate dining area that is perfect for hosting parties and meals. The open concept flow and large picture windows in the living area make enjoying your backyard view a breeze. Versatile downstairs space perfect for dedicated home office, cozy den or 5th bedroom. The split primary bedroom is located downstairs providing privacy and features bay windows, coffered tray ceiling with a ceiling fan, and plenty of space for relaxation. The primary bath offers upgraded designer tile flooring, spacious shower, soaker tub, dual sink vanity, framed mirrors, and a huge walk-in closet. The home boasts an expansive upstairs bonus room as well as a separate built-in media area for studies or crafts. Secondary bedrooms with large walk-in closets and a spacious bathroom. Phenomenal laundry room with large storage area. Additional premium upgrades include: Tesla 240v charger, whole house water softener & filtration, reverse osmosis, new washer & dryer, refrigerator, full home EV wiring. Custom window coverings will convey. Corner lot, custom privacy fence, and the covered patio will have you enjoying the great outdoors. Conveniently located near the splashpad and park. This gorgeous hill country master-planned community has been thoughtfully landscaped with sidewalks, multiple parks, splash pad, basketball court and more. We invite you to embrace the pride of La Vernia and the traditions of living in the South! Call today before this one gets away!!
MLS Listing ID
Listed By
Map
Estimated Monthly Payment
$5,190Loan Amount
$550,525This calculator is illustrative, but your unique situation will best be served by seeking out a purchase budget pre-approval from a reputable mortgage provider. Start My Mortgage Application can provide you an approval within 48hrs.
Home Facts
Bathroom
Kitchen
Appliances
- Washer Connection
- Dryer Connection
- Smooth Cooktop
- Cook Top
- City Garbage service
- Garage Door Opener
- Dryer
- Water Softener (owned)
- Custom Cabinets
- Built-In Oven
- Refrigerator
- Pre-Wired for Security
- Electric Water Heater
- Microwave Oven
- Ceiling Fans
- Vent Fan
- Ice Maker Connection
- Plumb for Water Softener
- Disposal
- Washer
- Solid Counter Tops
- Dishwasher
Roof
- Composition
Levels
- Two
Cooling
- One Central
Pool Features
- None
Window Features
- All Remain
Exterior Features
- Covered Patio
- Sprinkler System
- Patio Slab
- Privacy Fence
Fireplace Features
- Not Applicable
Association Amenities
- Sports Court
- Basketball Court
- BBQ/Grill
- Controlled Access
- Jogging Trails
- Park/Playground
Flooring
- Ceramic Tile
- Carpeting
Foundation Details
- Slab
Architectural Style
- Two Story
- Other
Heating
- Central
