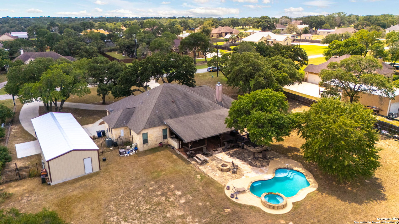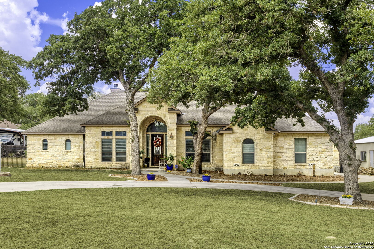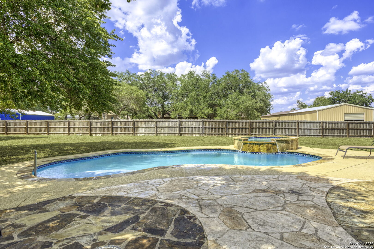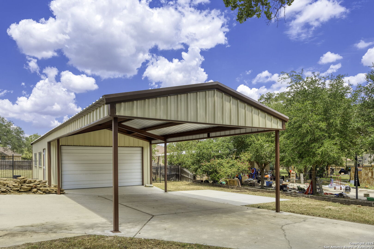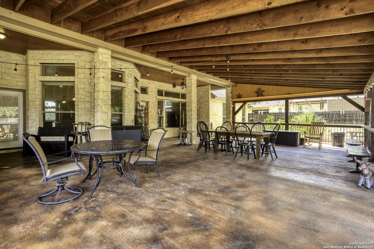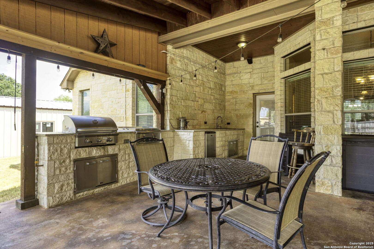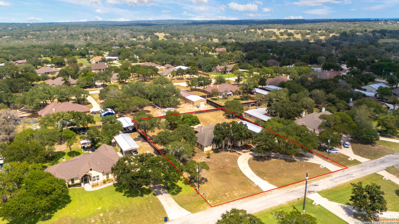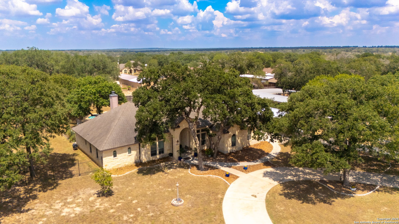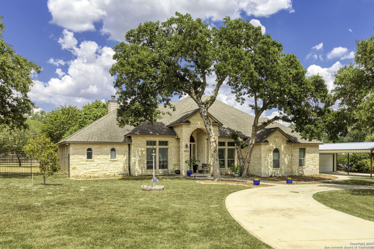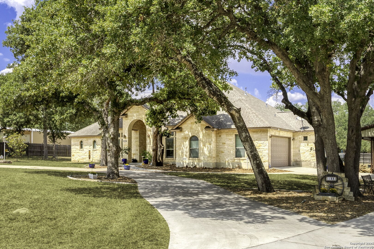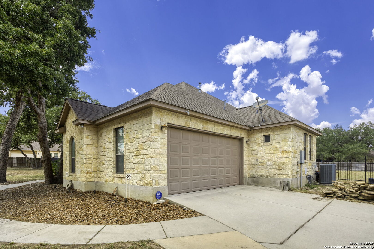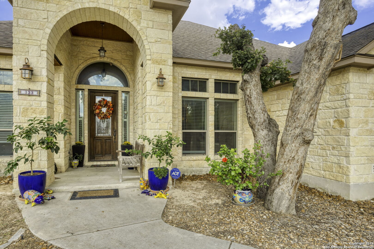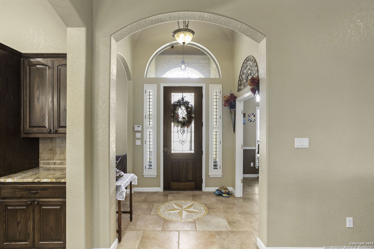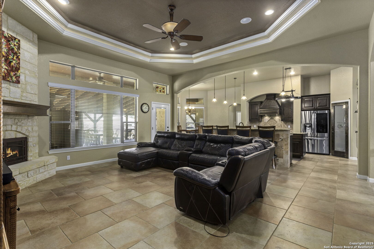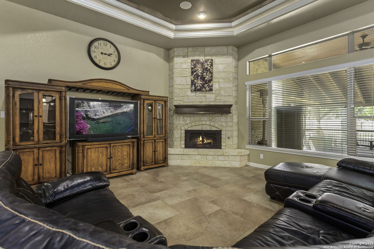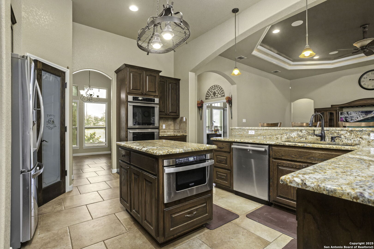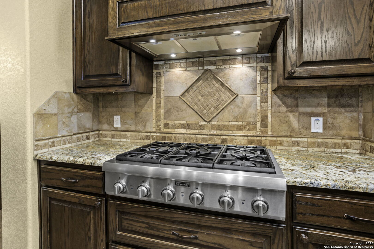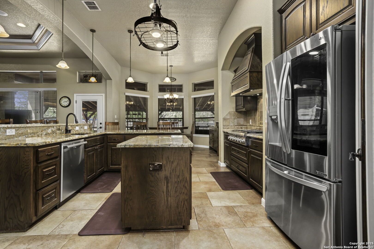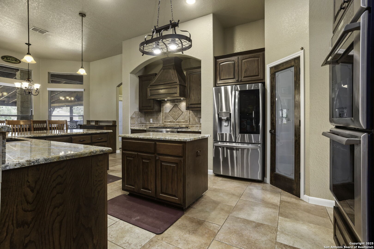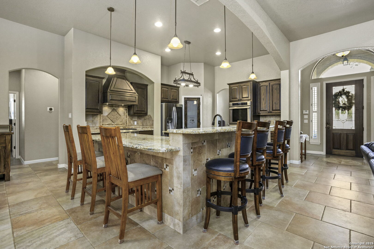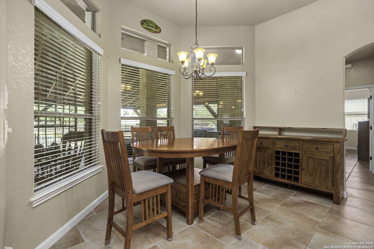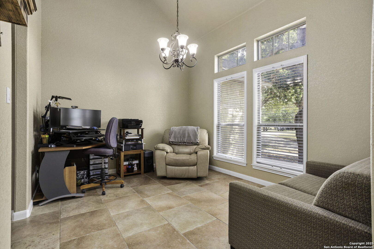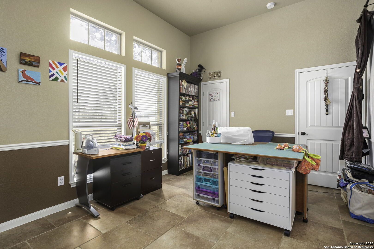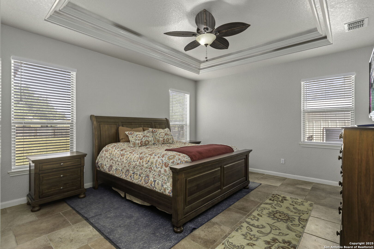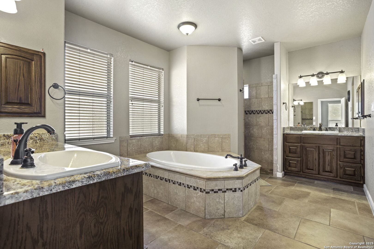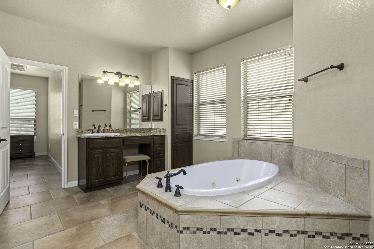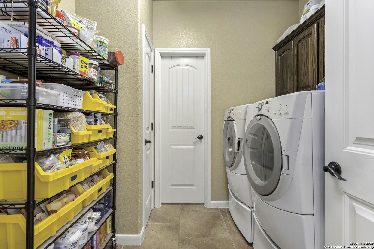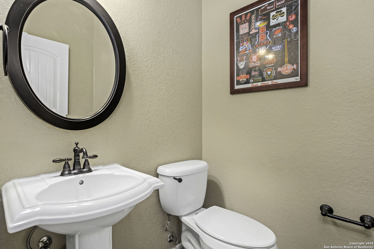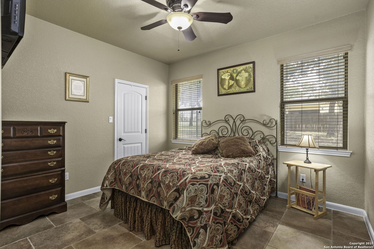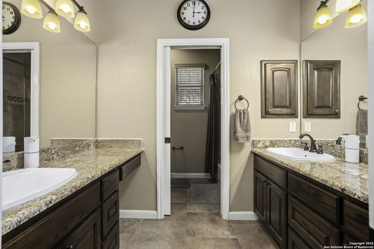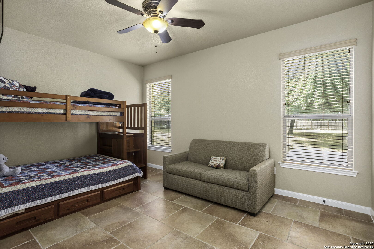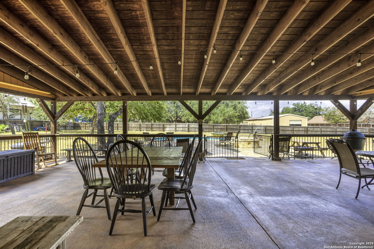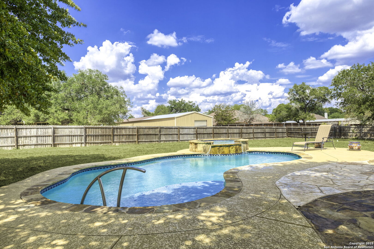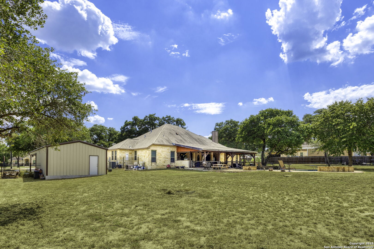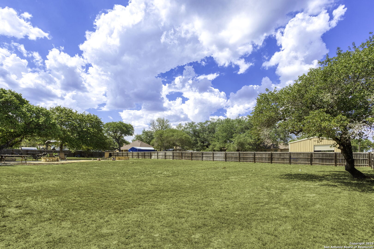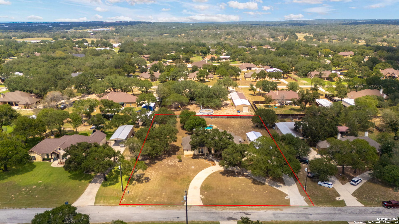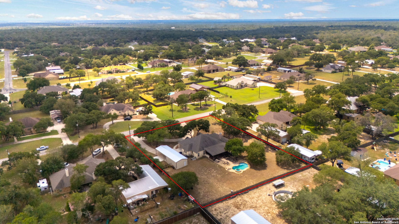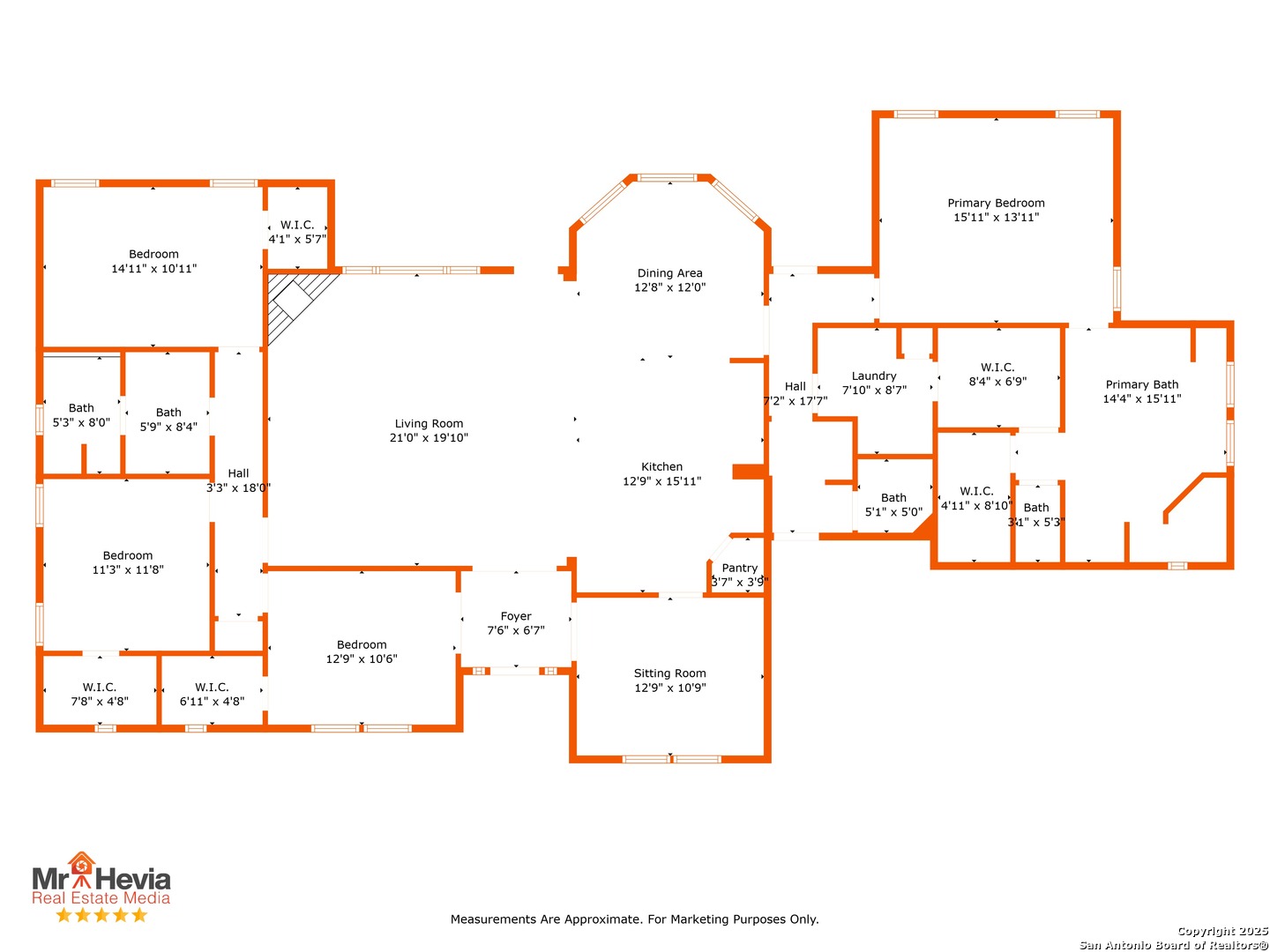Status
Market MatchUP
How this home compares to similar 4 bedroom homes in La Vernia- Price Comparison$157,945 higher
- Home Size204 sq. ft. larger
- Built in 2011Older than 64% of homes in La Vernia
- La Vernia Snapshot• 140 active listings• 57% have 4 bedrooms• Typical 4 bedroom size: 2468 sq. ft.• Typical 4 bedroom price: $581,954
Description
OPEN HOUSE: Sunday, September 7th, 1-4pm! An exceptional property that checks all the boxes! Situated on over 1 acre of wooded countryside in La Vernia's beautiful Copper Creek Estates neighborhood with No HOA, discover this 100% Stone Home + Insulated Metal Shop + Sparkling POOL & Hot Tub + Expansive Covered Patio & Outdoor Kitchen! The circular driveway welcomes you to this exceptional home, featuring open living spaces with all-tile flooring, and a great layout with space for a home office. Gourmet Island Kitchen with Thermador Appliances: 6-burner Gas Cooktop, Double Ovens, Dishwasher; plus Sharp built-in drawer style Microwave! Gleaming high-grade granite in abundance, with custom pull-out cabinetry for ideal storage & convenience. The Master Retreat boasts dual closets (one connects to laundry room), dual vanities, and an extra-large soaking tub + walk-in shower. Enjoy Fabulous Outdoor Entertaining on the Vast Covered Back Patio: Rock & Granite Outdoor Kitchen w/Grill, Sink, Refrigerator space, Storage, and gas stub for connecting more cooking gear! Additional patio space extends to the Pool for refreshing fun year-round in the heated Hot Tub! The workshop is newly constructed in 2025, and is 20'x30' inclosed & insulated, plus 20'x33' carport. Partial irrigation sprinkler system front & back. This property is set up with all the "extras" and ready to host new owners!
MLS Listing ID
Listed By
Map
Estimated Monthly Payment
$6,422Loan Amount
$702,905This calculator is illustrative, but your unique situation will best be served by seeking out a purchase budget pre-approval from a reputable mortgage provider. Start My Mortgage Application can provide you an approval within 48hrs.
Home Facts
Bathroom
Kitchen
Appliances
- Built-In Oven
- Washer Connection
- Gas Grill
- Dryer Connection
- Dishwasher
- Chandelier
- Microwave Oven
- Cook Top
- Ceiling Fans
- Gas Cooking
- Custom Cabinets
- Solid Counter Tops
- Double Ovens
Roof
- Composition
Levels
- One
Cooling
- One Central
Pool Features
- In Ground Pool
- AdjoiningPool/Spa
Window Features
- Some Remain
Other Structures
- Outbuilding
Exterior Features
- Privacy Fence
- Covered Patio
Fireplace Features
- Wood Burning
- Living Room
- One
Association Amenities
- Other - See Remarks
Accessibility Features
- First Floor Bath
- No Carpet
- First Floor Bedroom
Flooring
- Ceramic Tile
Foundation Details
- Slab
Architectural Style
- Traditional
- Texas Hill Country
- One Story
Heating
- Central
