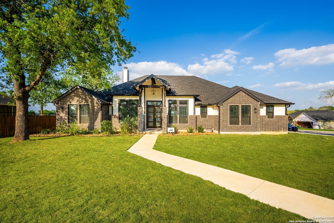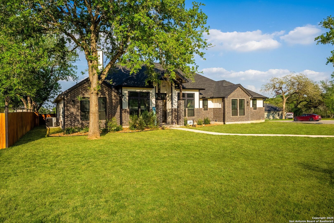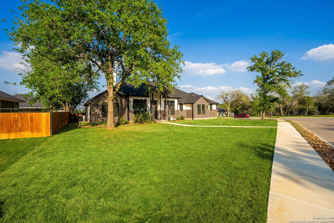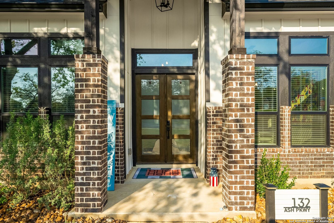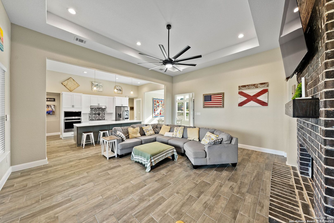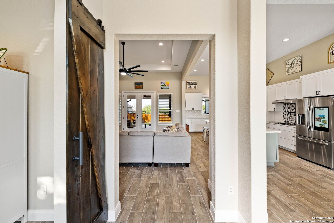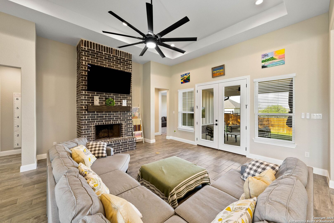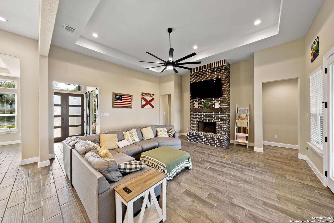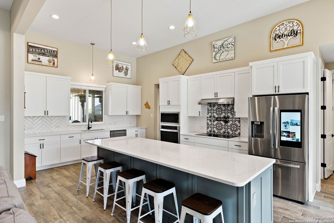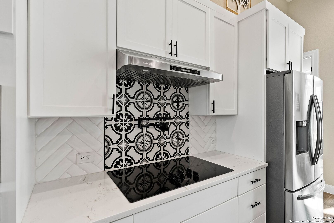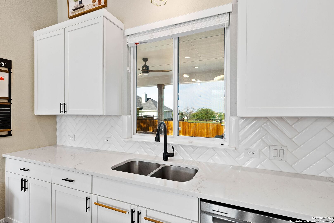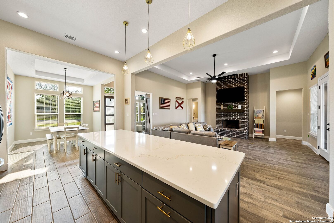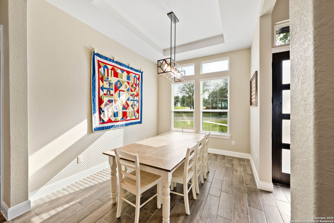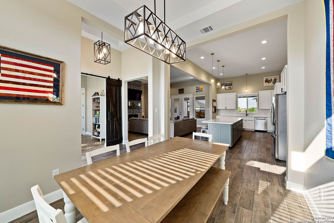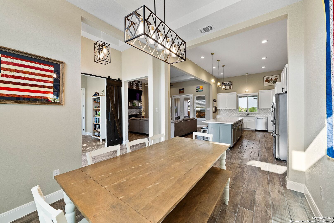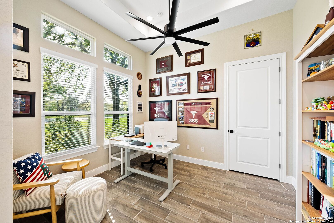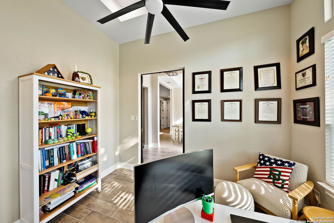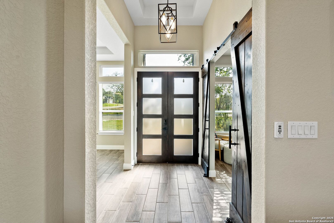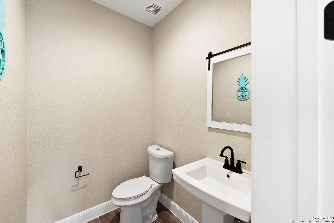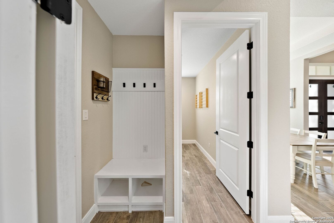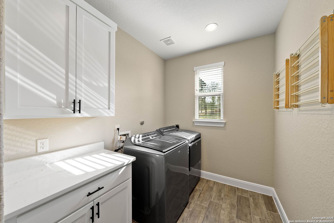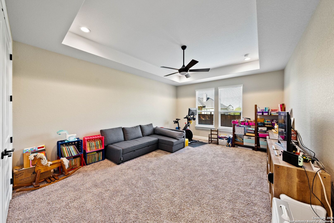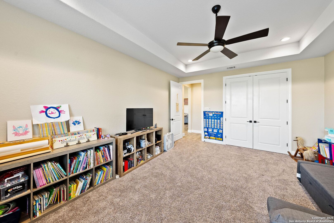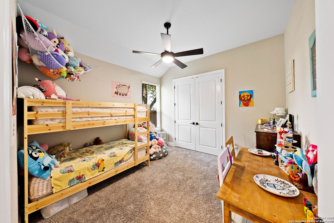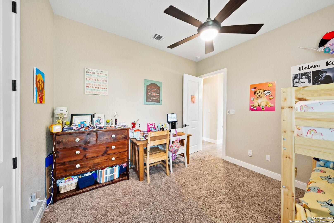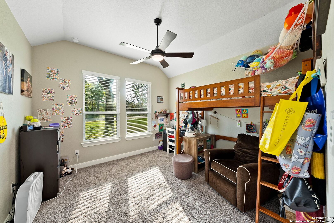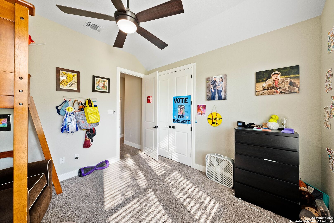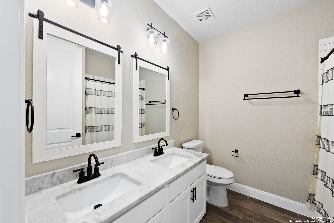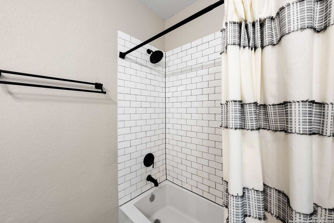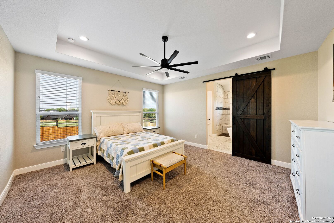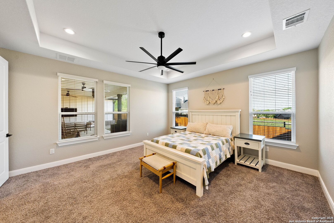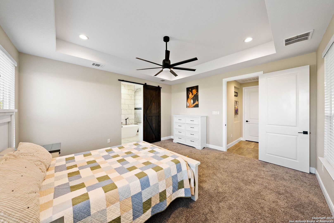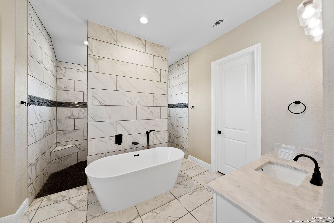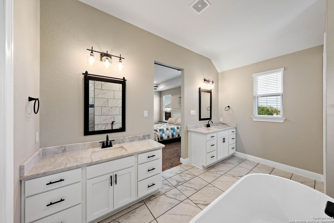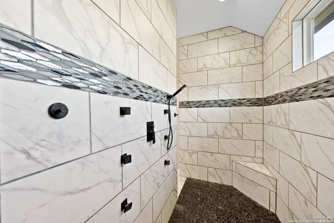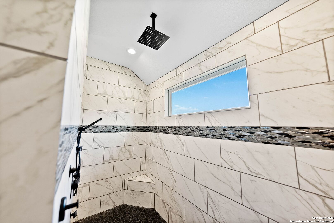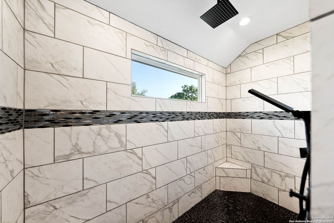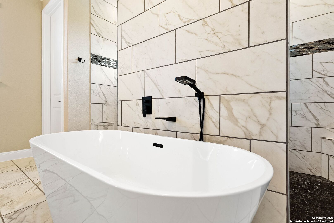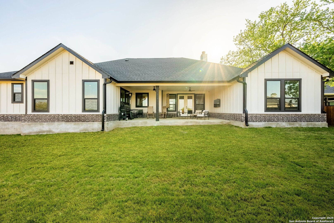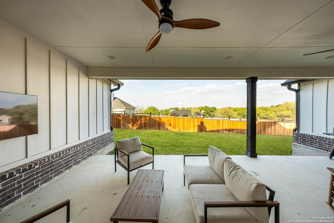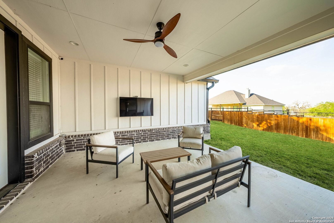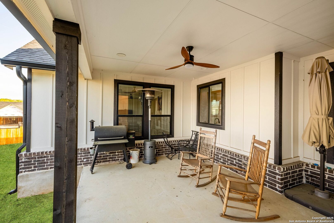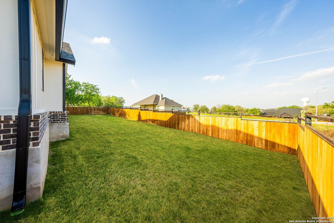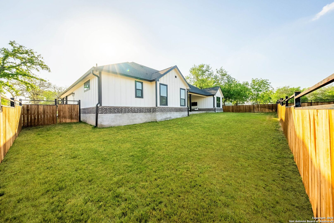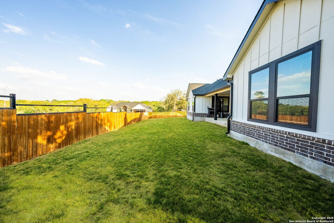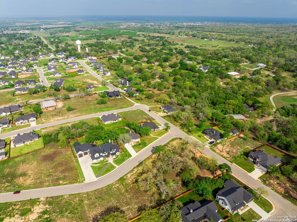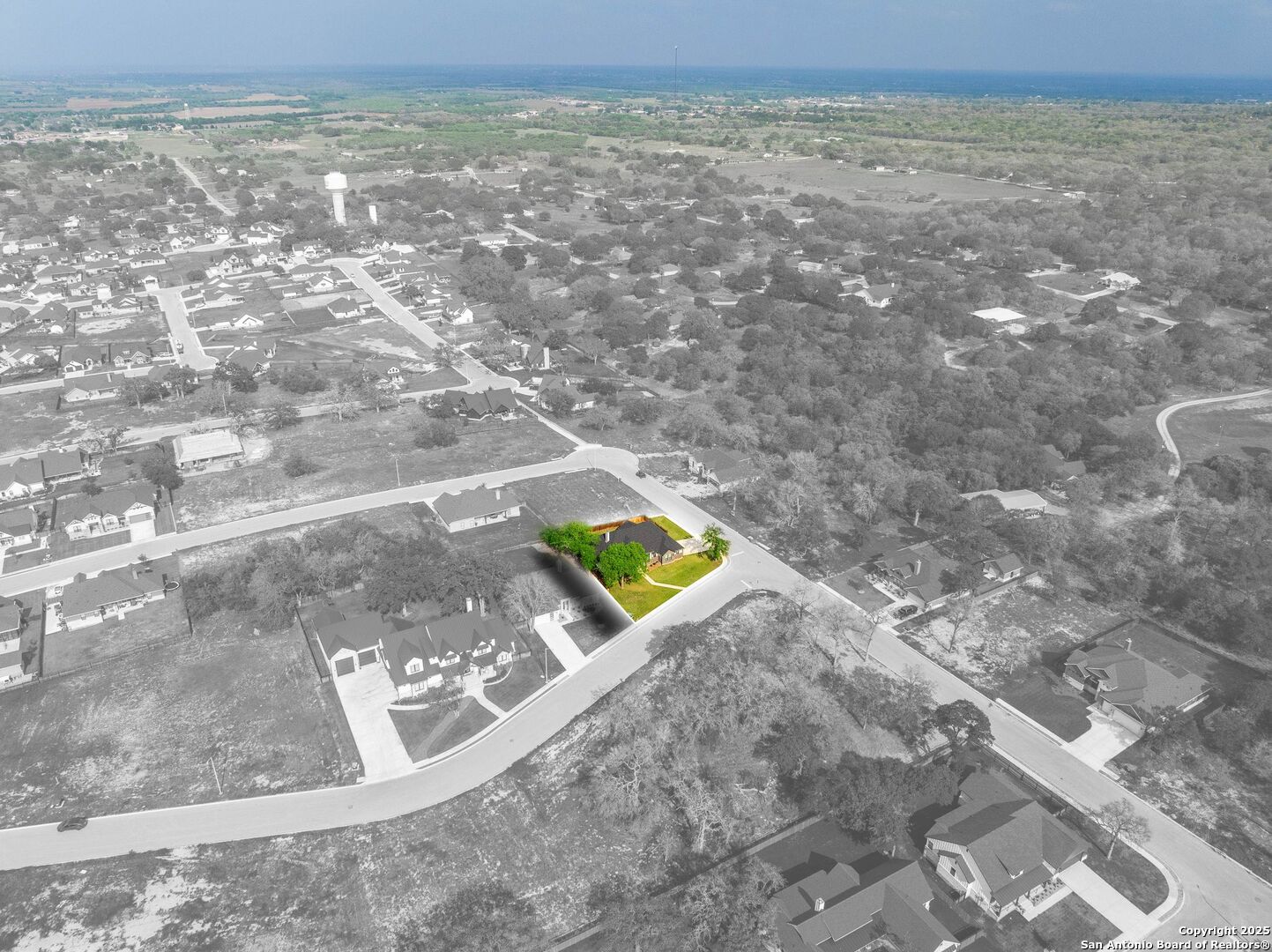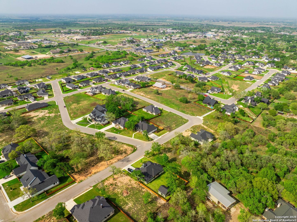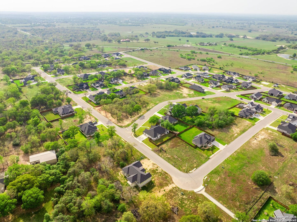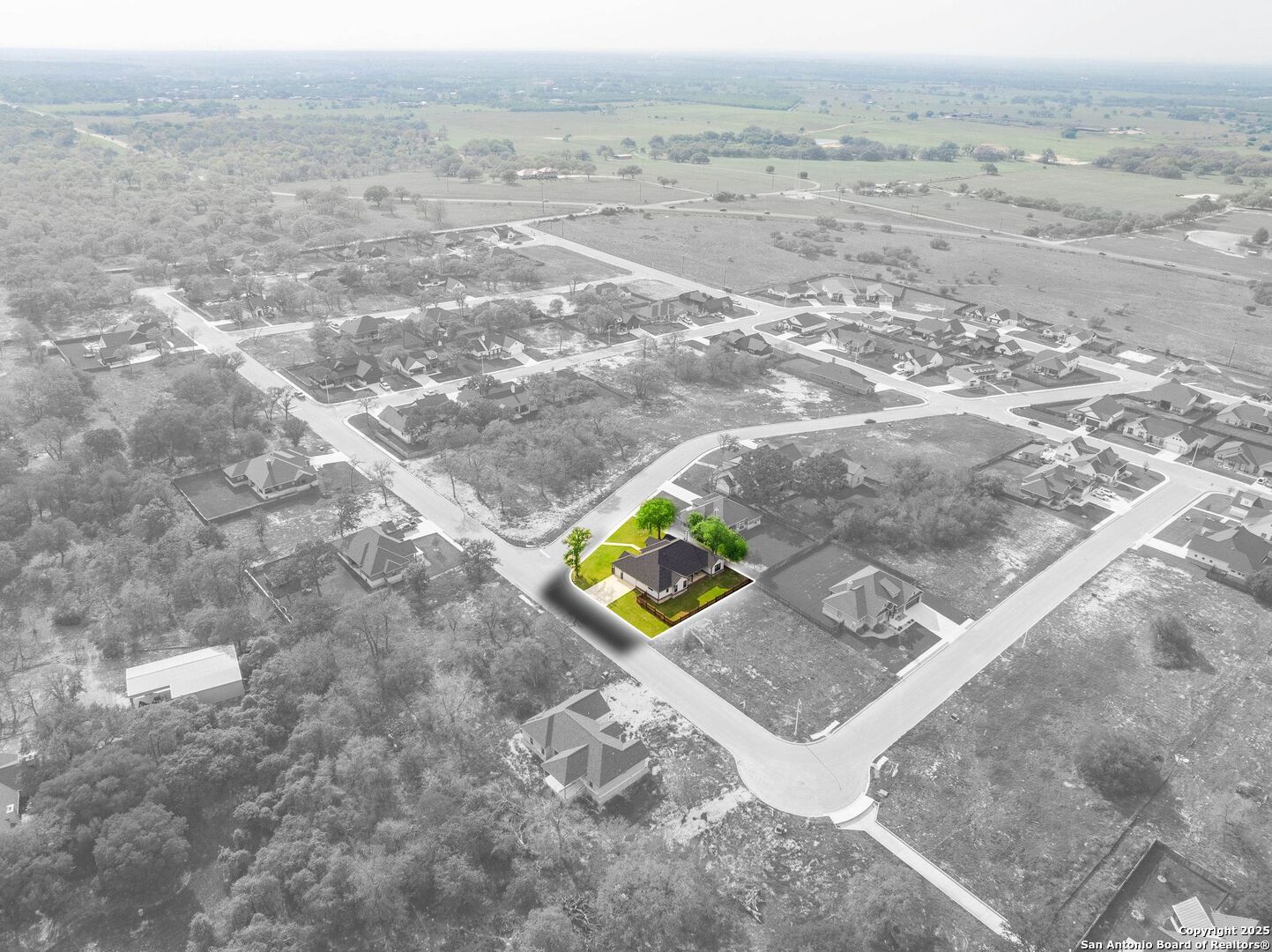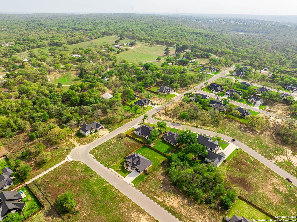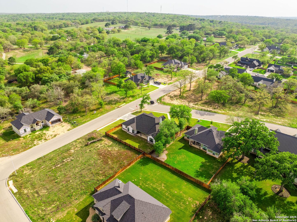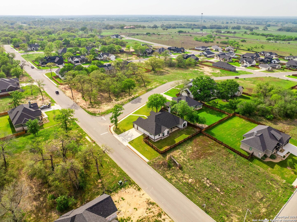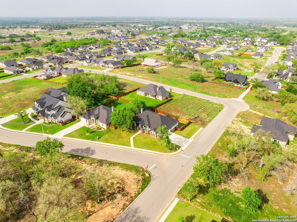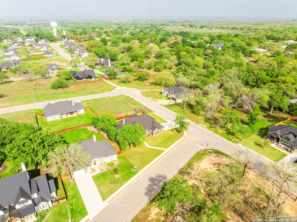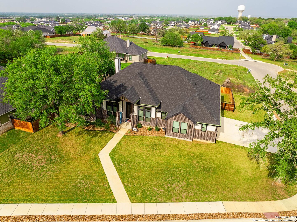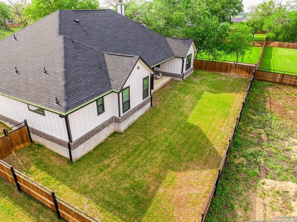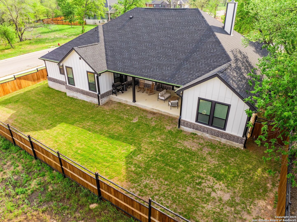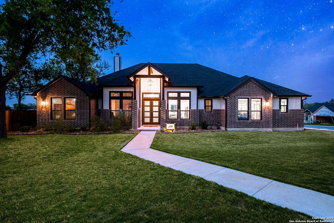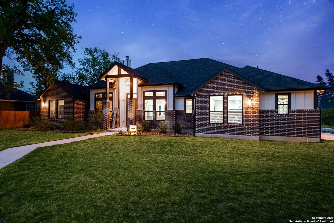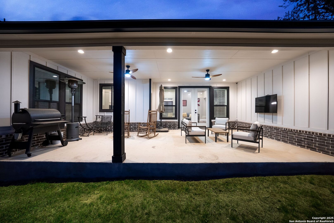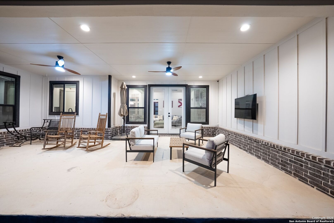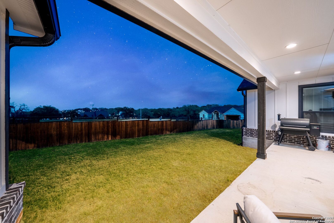Status
Market MatchUP
How this home compares to similar 4 bedroom homes in La Vernia- Price Comparison$53,045 higher
- Home Size361 sq. ft. larger
- Built in 2023Newer than 74% of homes in La Vernia
- La Vernia Snapshot• 140 active listings• 57% have 4 bedrooms• Typical 4 bedroom size: 2468 sq. ft.• Typical 4 bedroom price: $581,954
Description
Step into luxury with this like-new, single-story home located in the highly sought-after gated community of Woodbridge Farms in La Vernia, TX. This 4-bedroom, 2.5-bath home offers an open-concept layout with soaring 14-foot ceilings in the living room and kitchen, creating an airy and elegant feel. The chef's kitchen is equipped with stainless steel Whirlpool appliances, including a built-in cooktop with a convenient pot filler, built-in oven, microwave, and dishwasher. The oversized 4th bedroom offers flexibility as a game room or media space, while an additional office provides the perfect spot for working from home or studying in peace. The spacious primary suite features a spa-like bathroom with a freestanding tub, a large walk-in shower with a rainhead and body sprayers, and a massive 27-foot closet with custom built-ins. Enjoy outdoor living on the covered back porch, perfect for relaxing or entertaining. Additional highlights include a 3-car garage with Chamberlain belt drive openers, double vanities in the guest bath, full irrigation and landscaping, and a .25-acre corner lot with a side-entry garage. This home also includes a 10-year structural warranty!
MLS Listing ID
Listed By
Map
Estimated Monthly Payment
$5,758Loan Amount
$603,250This calculator is illustrative, but your unique situation will best be served by seeking out a purchase budget pre-approval from a reputable mortgage provider. Start My Mortgage Application can provide you an approval within 48hrs.
Home Facts
Bathroom
Kitchen
Appliances
- Washer Connection
- Dryer Connection
- Smoke Alarm
- Smooth Cooktop
- Cook Top
- City Garbage service
- Custom Cabinets
- 2+ Water Heater Units
- Built-In Oven
- Pre-Wired for Security
- Self-Cleaning Oven
- Electric Water Heater
- Microwave Oven
- Ceiling Fans
- Vent Fan
- Ice Maker Connection
- Disposal
- Solid Counter Tops
- Dishwasher
Roof
- Heavy Composition
Levels
- One
Cooling
- One Central
- Heat Pump
Pool Features
- None
Window Features
- None Remain
Exterior Features
- Double Pane Windows
- Covered Patio
- Patio Slab
- Sprinkler System
- Privacy Fence
- Wrought Iron Fence
Fireplace Features
- Wood Burning
- Living Room
- One
Association Amenities
- Basketball Court
- Controlled Access
- Park/Playground
Flooring
- Ceramic Tile
- Carpeting
Foundation Details
- Slab
Architectural Style
- Craftsman
- One Story
Heating
- Heat Pump
- 1 Unit
- Central
