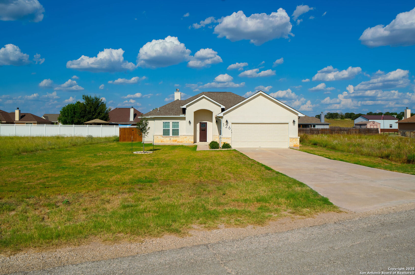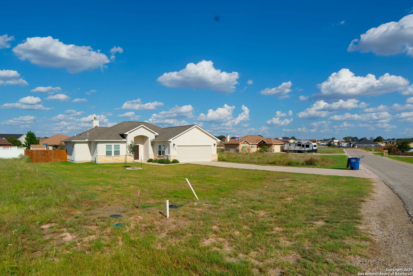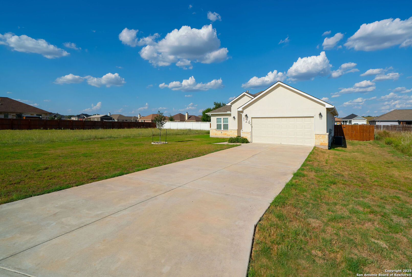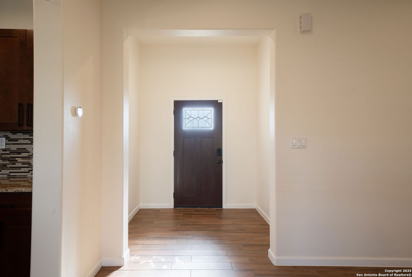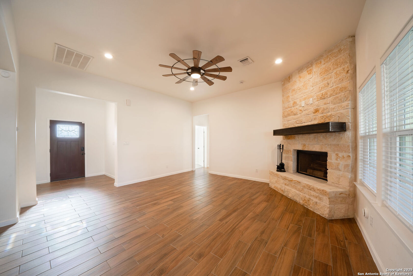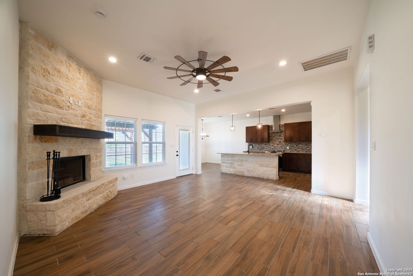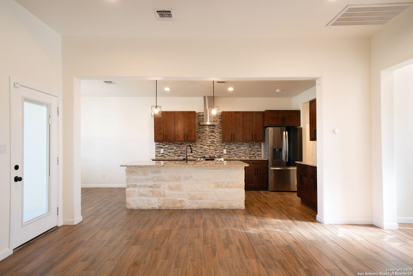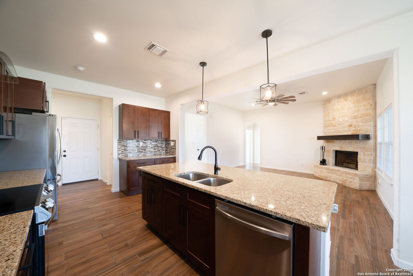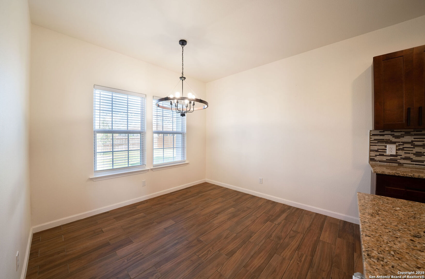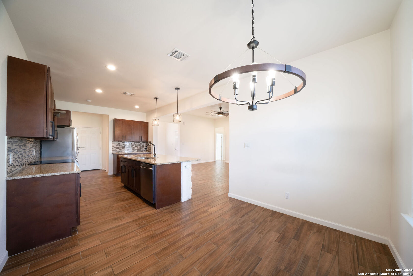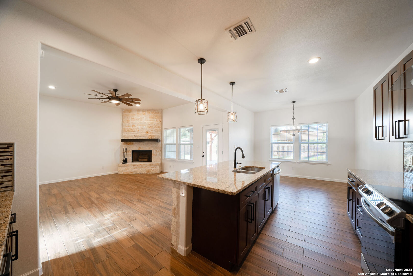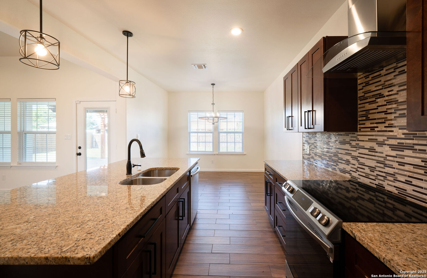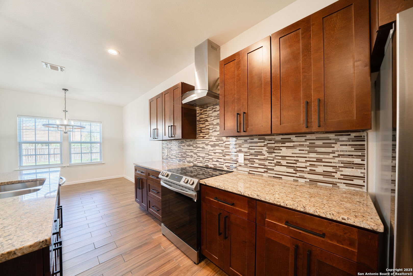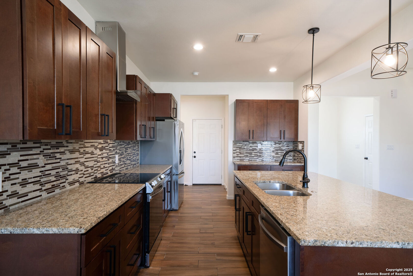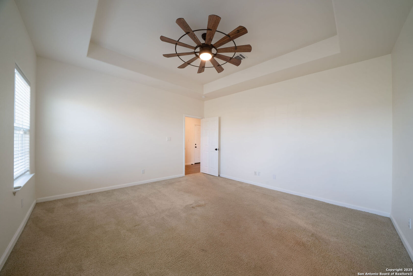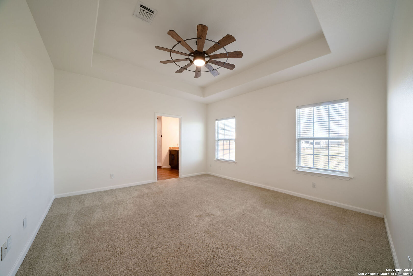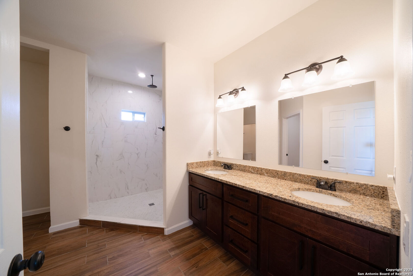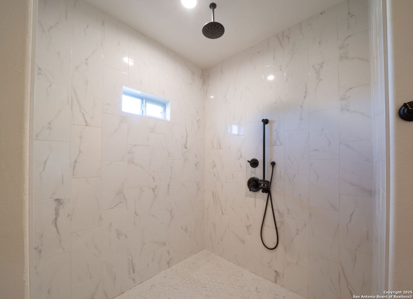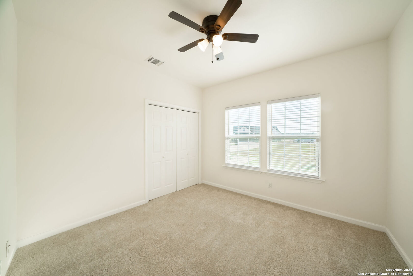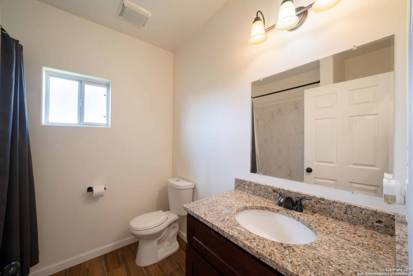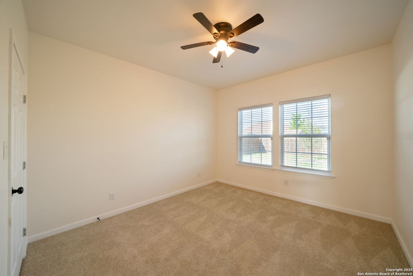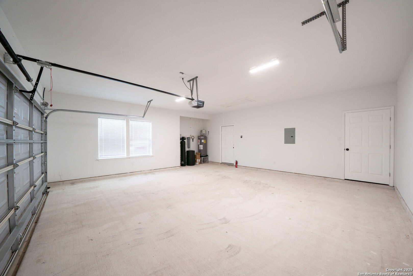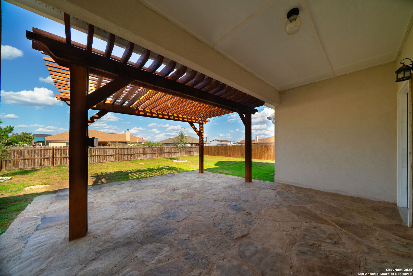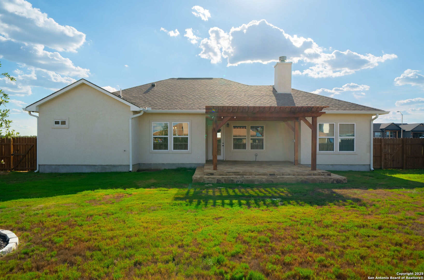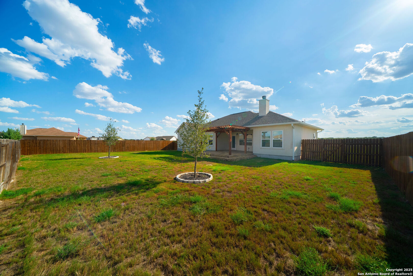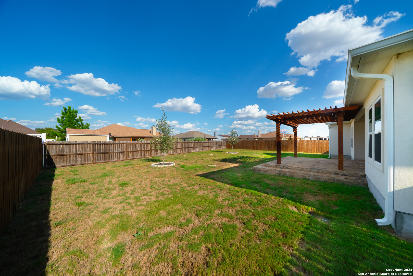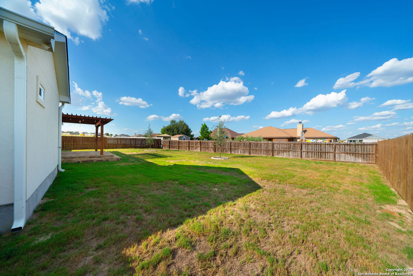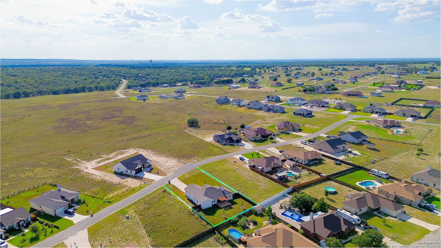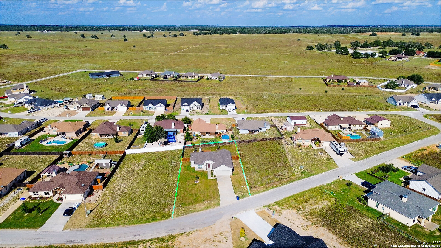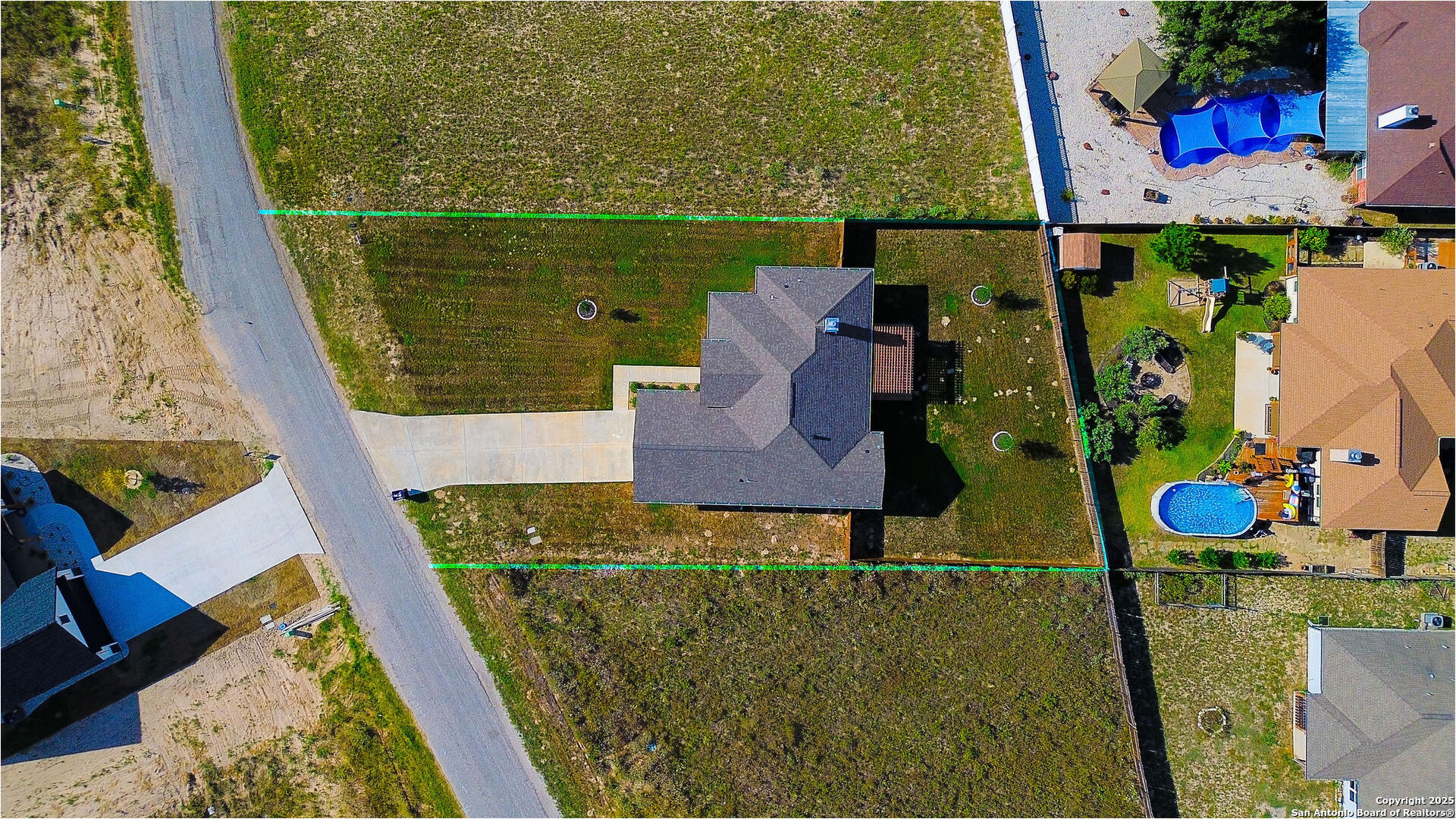Status
Market MatchUP
How this home compares to similar 3 bedroom homes in La Vernia- Price Comparison$118,962 lower
- Home Size241 sq. ft. smaller
- Built in 2023Newer than 74% of homes in La Vernia
- La Vernia Snapshot• 140 active listings• 35% have 3 bedrooms• Typical 3 bedroom size: 1911 sq. ft.• Typical 3 bedroom price: $458,861
Description
Welcome to this stunning 3 bedroom, 2 bathroom home located just 5 minutes from the city of La Vernia. Built just two years ago, this residence offers the perfect blend of modern design and timeless comfort. Situated on a spacious 0.3-acre lot with a privacy fence, the property provides both charm and seclusion. Step inside to find an open floor plan designed for effortless living and entertaining. The inviting living room showcases a beautiful rock fireplace, while the kitchen features a large island that seamlessly connects to the dining and living areas. Natural light flows throughout the home, highlighting the thoughtful upgrades and finishes. The primary suite is a true retreat with its vaulted ceiling and spa-like bathroom, with a double vanity and a stunning walk-in shower. Step outside to enjoy a covered back patio enhanced with a pergola, perfect for relaxing or entertaining in your private backyard. Don't miss the opportunity to make this beautiful La Vernia home your own-schedule your showing today!
MLS Listing ID
Listed By
Map
Estimated Monthly Payment
$2,933Loan Amount
$322,905This calculator is illustrative, but your unique situation will best be served by seeking out a purchase budget pre-approval from a reputable mortgage provider. Start My Mortgage Application can provide you an approval within 48hrs.
Home Facts
Bathroom
Kitchen
Appliances
- Ceiling Fans
- Built-In Oven
- Washer Connection
- Smooth Cooktop
- Dryer Connection
- Chandelier
- Dishwasher
Roof
- Composition
Levels
- One
Cooling
- One Central
Pool Features
- None
Window Features
- Some Remain
Exterior Features
- Has Gutters
- Covered Patio
- Patio Slab
- Privacy Fence
Fireplace Features
- Living Room
- One
Association Amenities
- None
Flooring
- Ceramic Tile
- Carpeting
Foundation Details
- Slab
Architectural Style
- Traditional
- One Story
Heating
- Central
