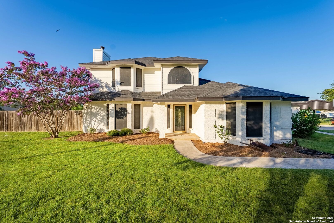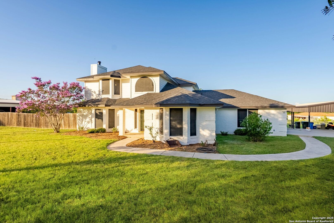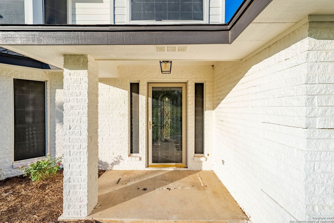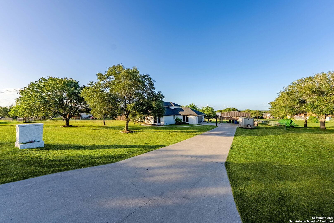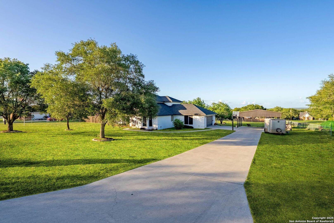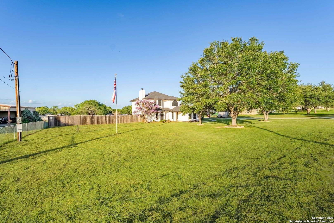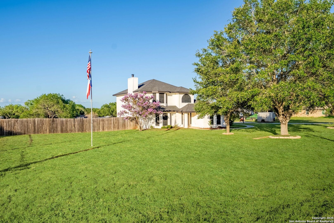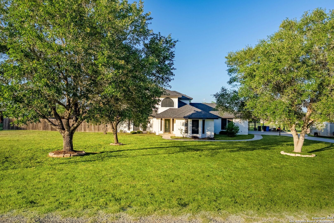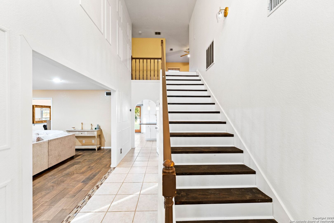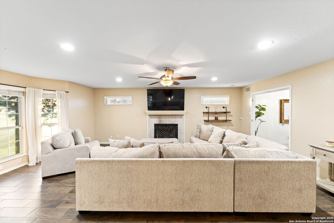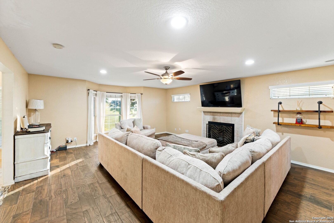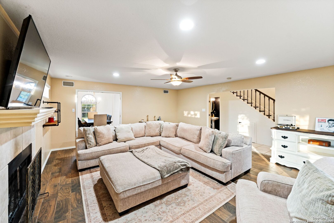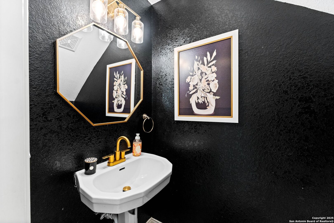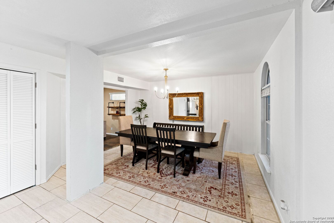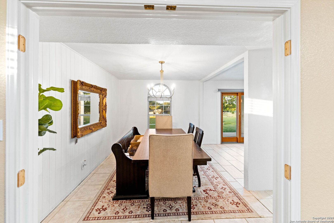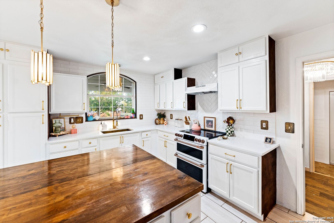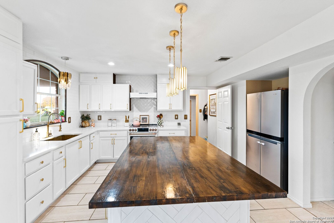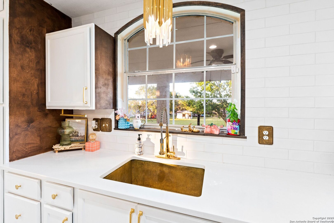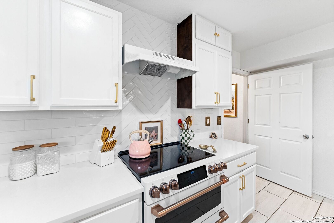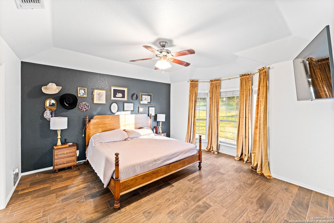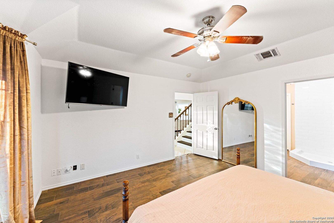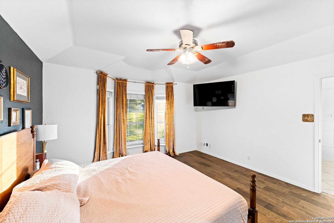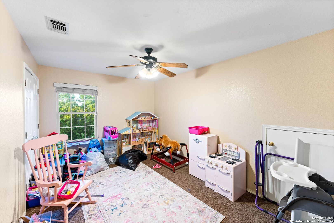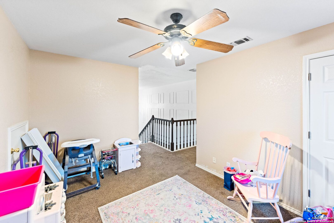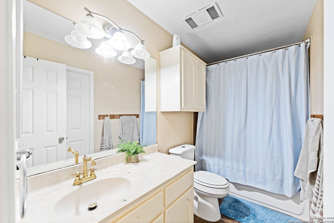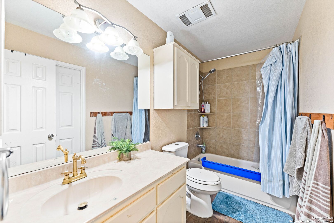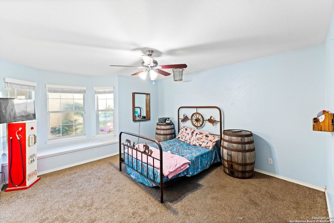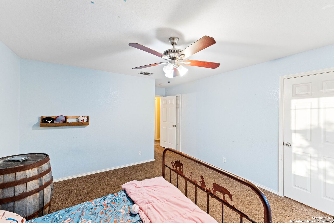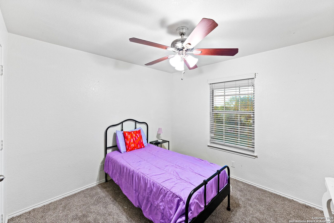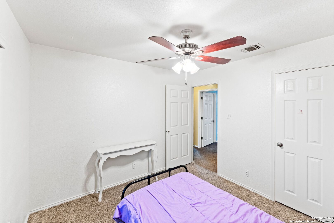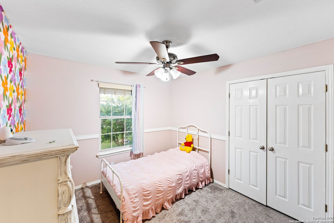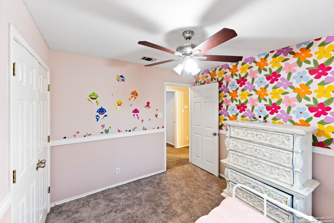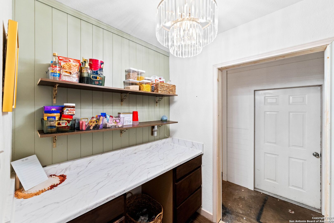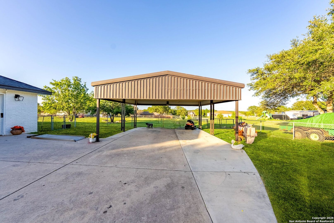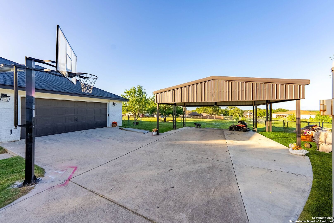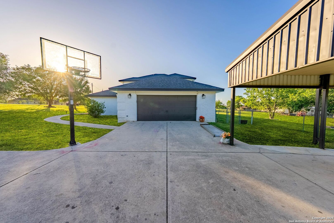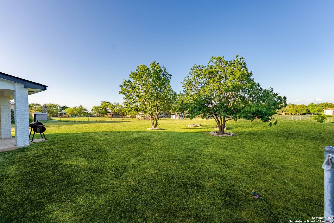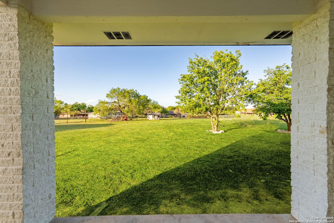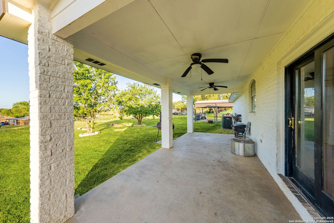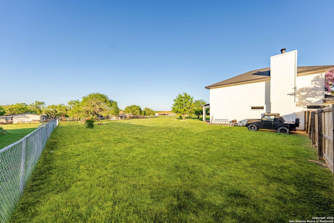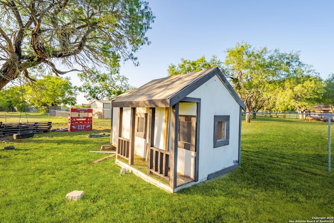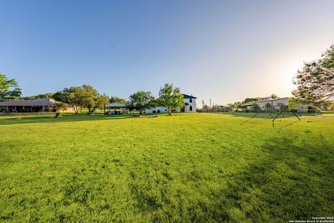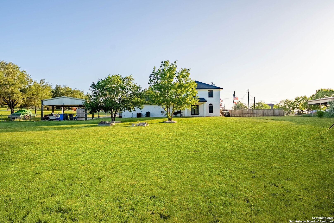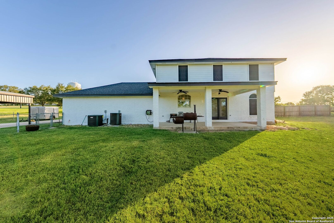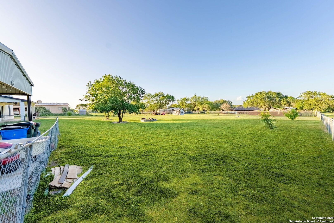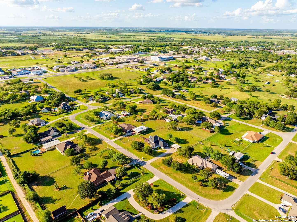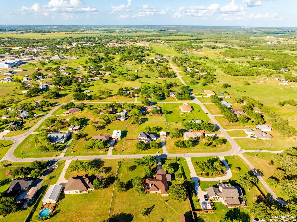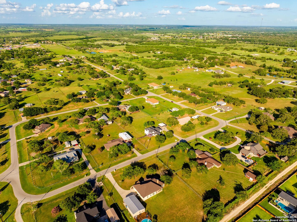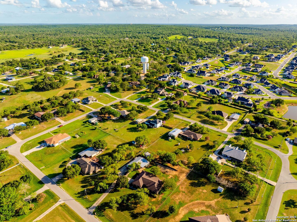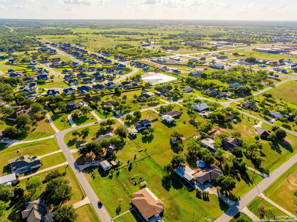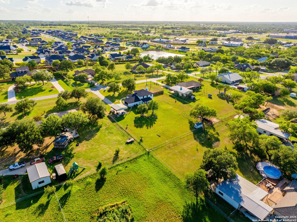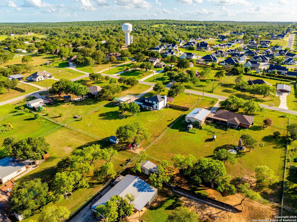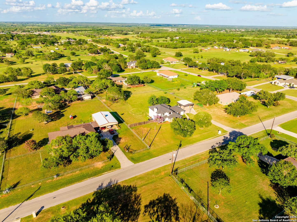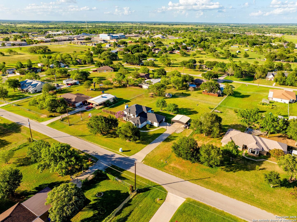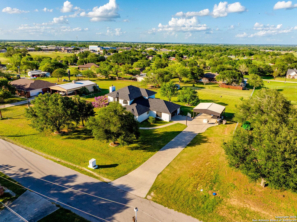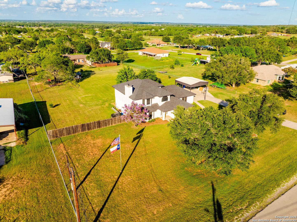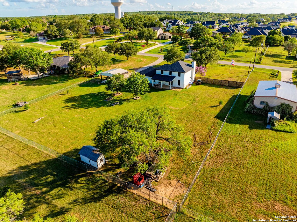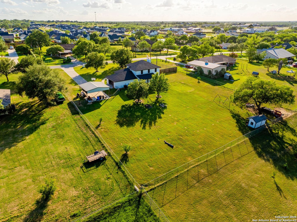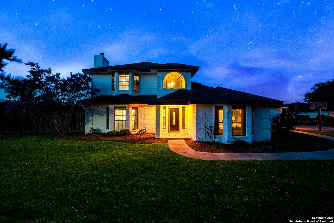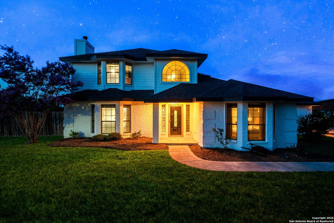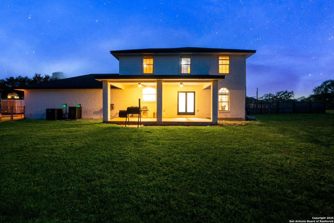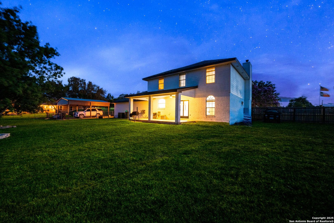Status
Market MatchUP
How this home compares to similar 4 bedroom homes in La Vernia- Price Comparison$41,955 lower
- Home Size11 sq. ft. smaller
- Built in 1998Older than 85% of homes in La Vernia
- La Vernia Snapshot• 140 active listings• 57% have 4 bedrooms• Typical 4 bedroom size: 2468 sq. ft.• Typical 4 bedroom price: $581,954
Description
Sitting on a spacious 1acre lot in La Vernia with no HOA, this charming twostory home offers 4 bedrooms, 2.5 baths, and a versatile layout that includes two living areas, and an upstairs loft-ideal for a game room or additional hangout space. The property shines with an oversized fenced backyard featuring a covered patio, extended deck, storage shed, and abundant space for outdoor activities. The kitchen boasts two eating areas, and there's excellent closet and storage space throughout. A twocar carport and garage with builtin storage complete the package. Conveniently located in the heart of La Vernia-close to shopping, schools, restaurants, and the popular city park-this home combines spacious indoor living with outdoor amenities in a beautifully maintained setting.
MLS Listing ID
Listed By
Map
Estimated Monthly Payment
$4,698Loan Amount
$513,000This calculator is illustrative, but your unique situation will best be served by seeking out a purchase budget pre-approval from a reputable mortgage provider. Start My Mortgage Application can provide you an approval within 48hrs.
Home Facts
Bathroom
Kitchen
Appliances
- Ceiling Fans
- Washer Connection
- Dryer Connection
- Stove/Range
- Garage Door Opener
- Electric Water Heater
- Microwave Oven
- Solid Counter Tops
- Dishwasher
Roof
- Composition
Levels
- Two
Cooling
- Two Central
Pool Features
- None
Window Features
- Some Remain
Exterior Features
- Storage Building/Shed
- Covered Patio
Fireplace Features
- One
Association Amenities
- None
Flooring
- Ceramic Tile
- Carpeting
Foundation Details
- Slab
Architectural Style
- Two Story
Heating
- Central
