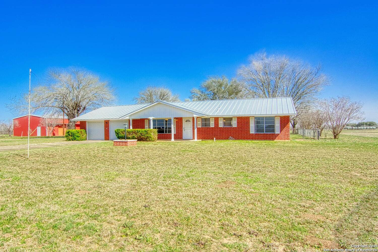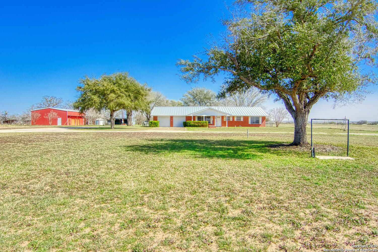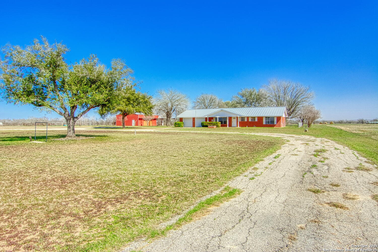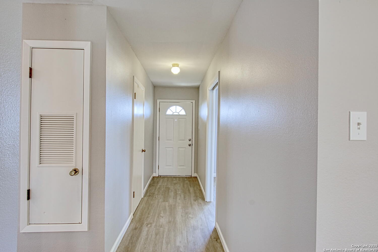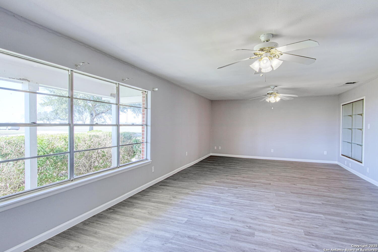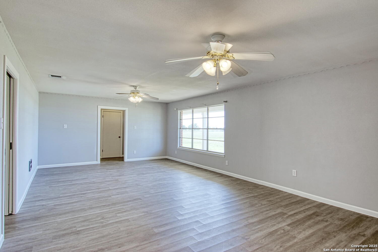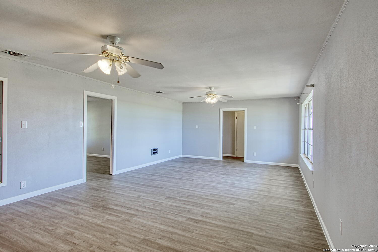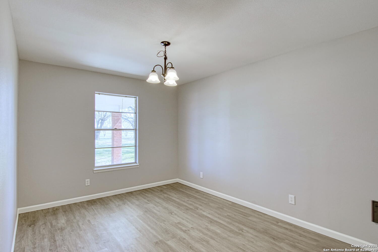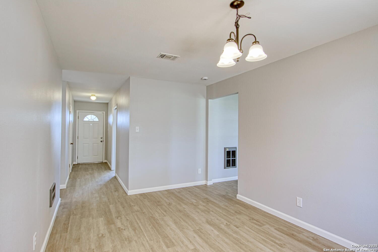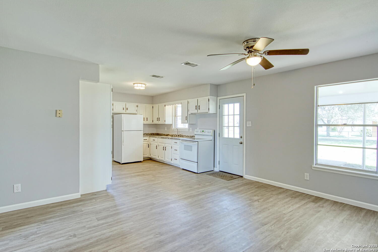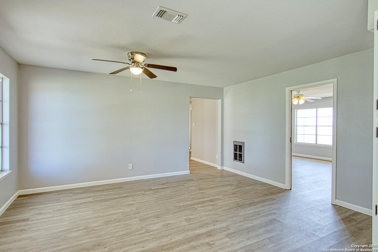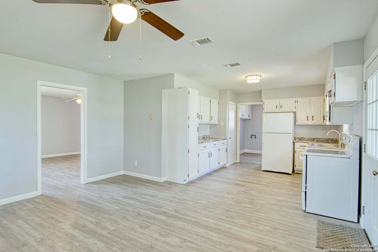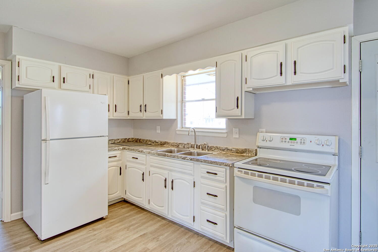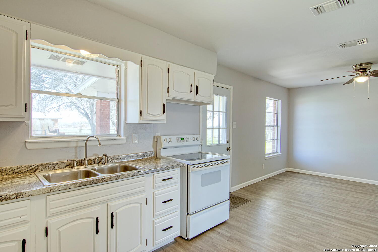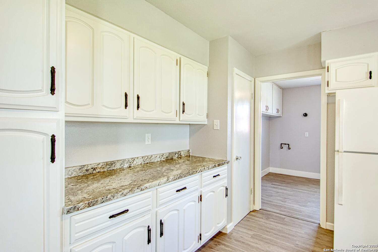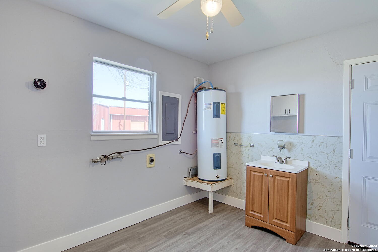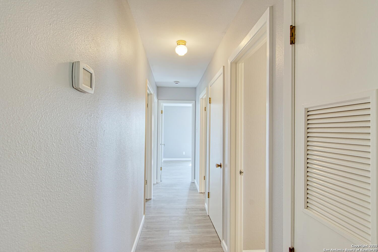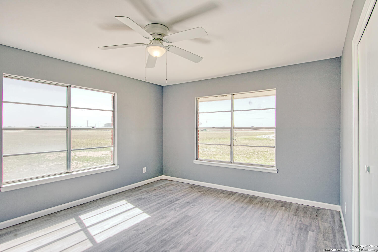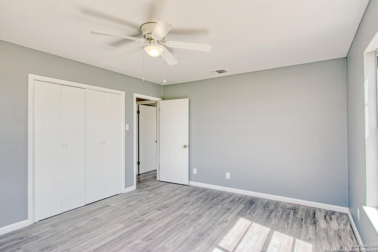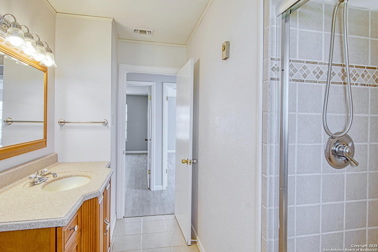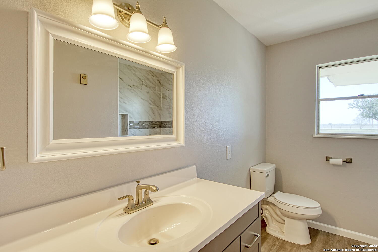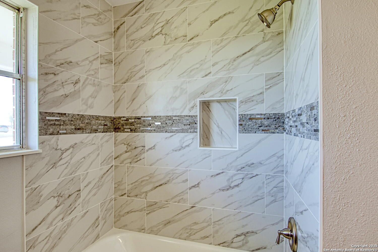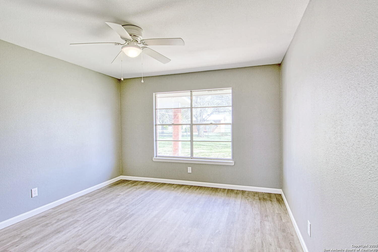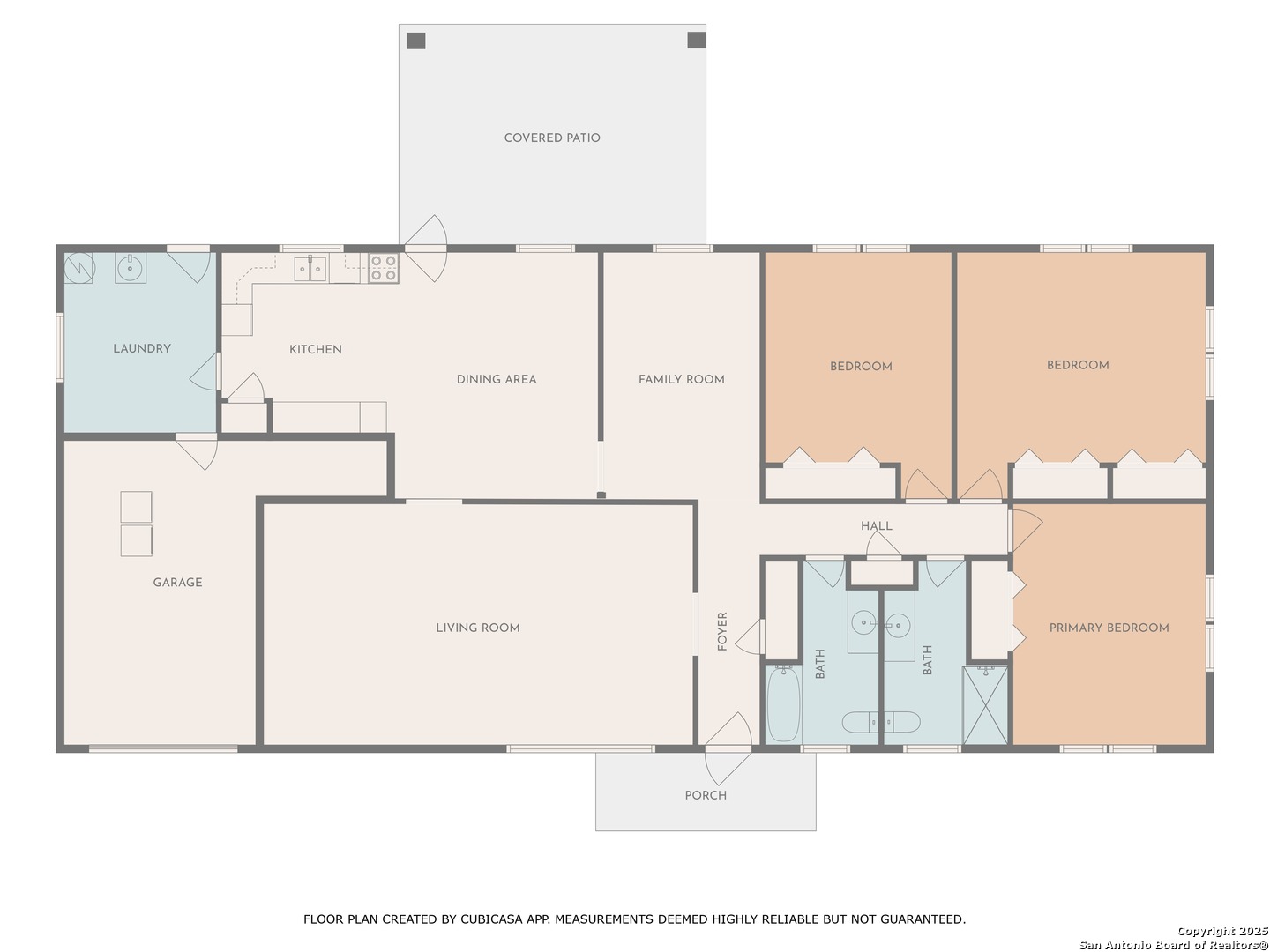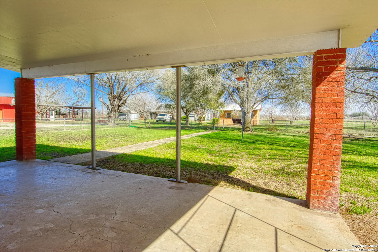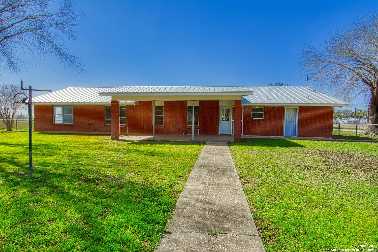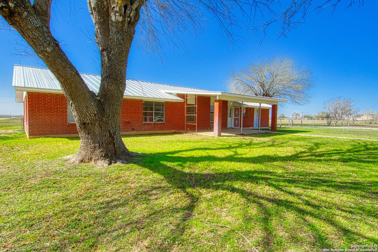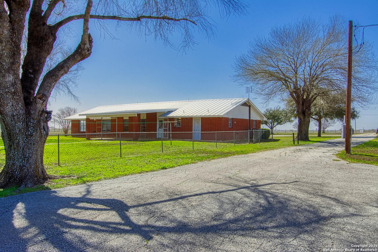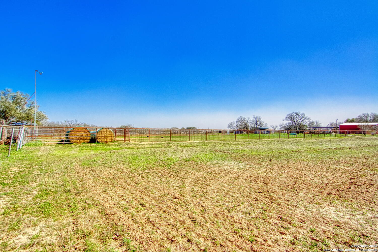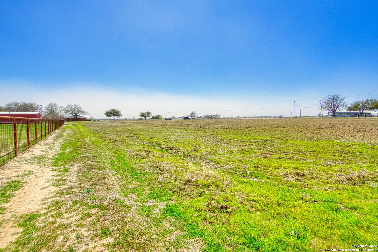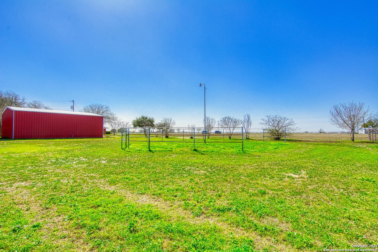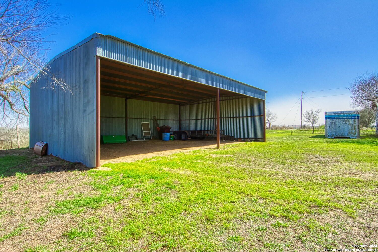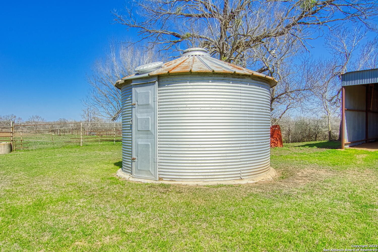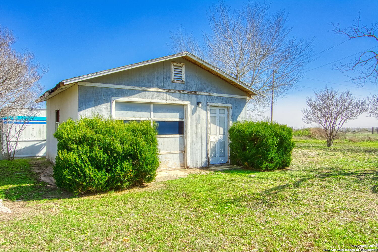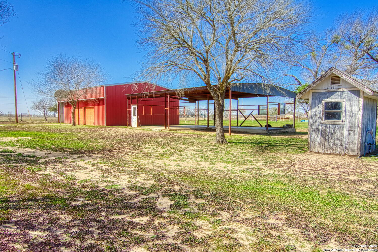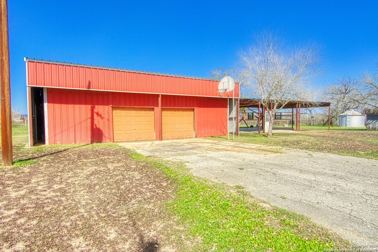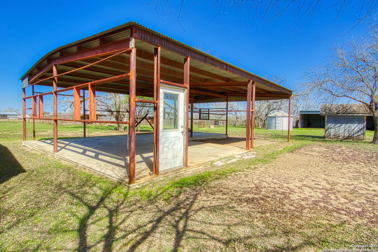Status
Market MatchUP
How this home compares to similar 3 bedroom homes in La Vernia- Price Comparison$111,138 higher
- Home Size252 sq. ft. larger
- Built in 1972Older than 99% of homes in La Vernia
- La Vernia Snapshot• 140 active listings• 35% have 3 bedrooms• Typical 3 bedroom size: 1911 sq. ft.• Typical 3 bedroom price: $458,861
Description
PEACEFUL COUNTRY! Wonderful 3 Bed, 2 Bath Brick home on 5 Acres of Land. Over $100K in home & property updates to include Flooring, Paint, Bath remodel, Metal Roof on home & Metal roof on detached metal building & etc. Spacious floorplan w/open Kitchen & Breakfast area. Extra Large Living area & Separate Dining room. Good size Utility room w/Wash sink. Multiple Barns w/Pens for your Horses or FFA/4H projects. Also includes 40x30 Hay Shed, 40x30 Work shed, Red Garage 33x45 & Red Garage 30x40 Slab, Silo on slab that can be used as Horse tack room. East Central water for home & Well water for outside watering, Fenced Backyard, Mature trees & more.
MLS Listing ID
Listed By
Map
Estimated Monthly Payment
$4,568Loan Amount
$541,500This calculator is illustrative, but your unique situation will best be served by seeking out a purchase budget pre-approval from a reputable mortgage provider. Start My Mortgage Application can provide you an approval within 48hrs.
Home Facts
Bathroom
Kitchen
Appliances
- Garage Door Opener
- Self-Cleaning Oven
- Private Garbage Service
- Electric Water Heater
- Plumb for Water Softener
- Stove/Range
- Smoke Alarm
- Washer Connection
- Refrigerator
- Dryer Connection
- Ice Maker Connection
- Vent Fan
- Ceiling Fans
Roof
- Metal
Levels
- One
Cooling
- Heat Pump
- One Central
Pool Features
- None
Window Features
- All Remain
Other Structures
- Storage
- Barn(s)
- Workshop
- Other
- Outbuilding
- Corral(s)
Exterior Features
- Storage Building/Shed
- Chain Link Fence
- Partial Fence
- Workshop
- Wire Fence
- Patio Slab
- Ranch Fence
- Mature Trees
- Covered Patio
Fireplace Features
- Not Applicable
Association Amenities
- None
Accessibility Features
- No Carpet
- No Stairs
- No Steps Down
- First Floor Bath
- Stall Shower
- Level Lot
- 2+ Access Exits
- First Floor Bedroom
- Level Drive
Flooring
- Ceramic Tile
- Vinyl
Foundation Details
- Slab
Architectural Style
- Ranch
- One Story
Heating
- Central
- 3+ Units
- Panel
- Heat Pump
