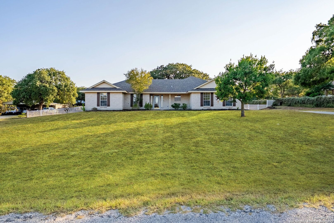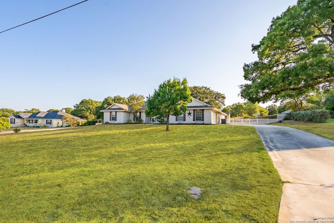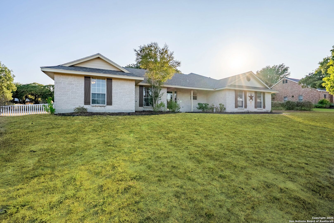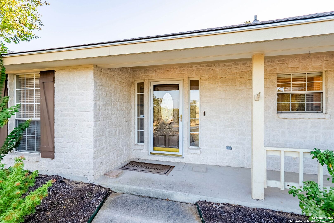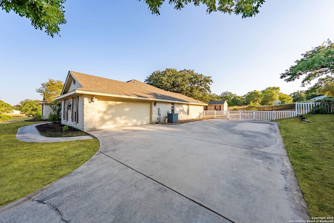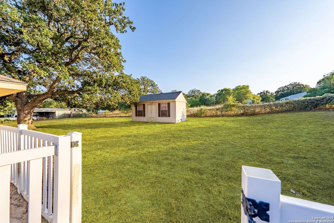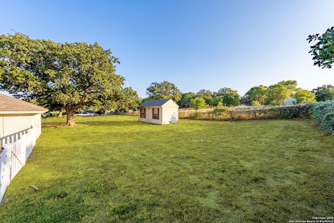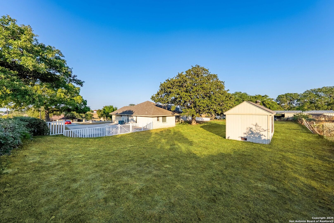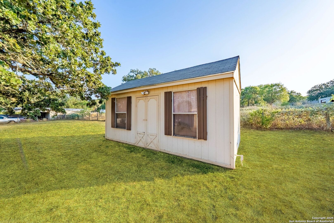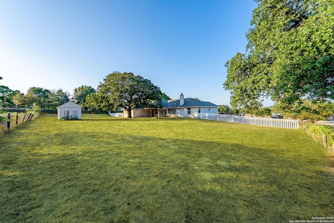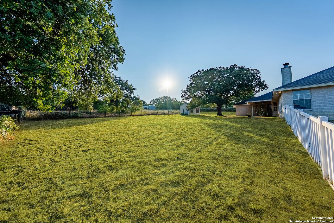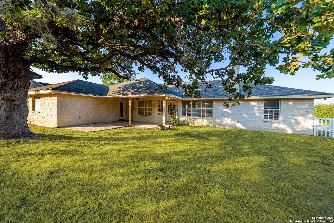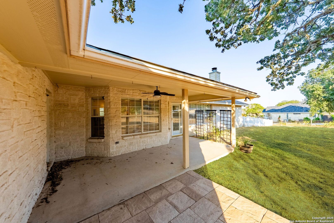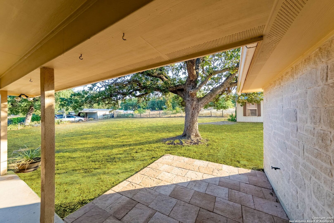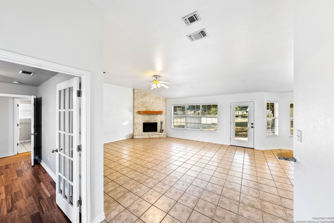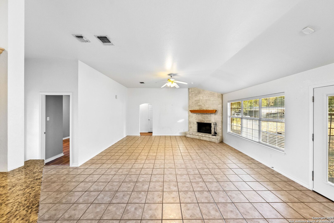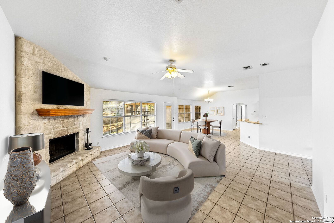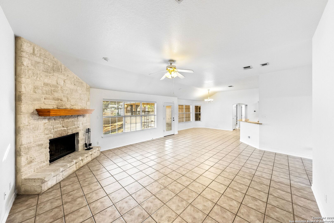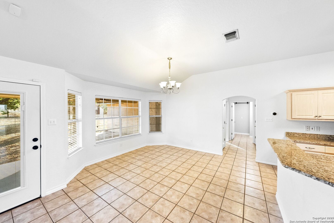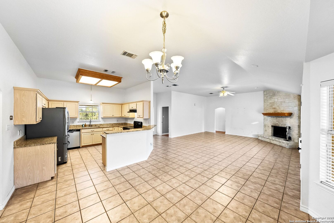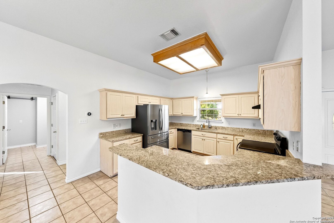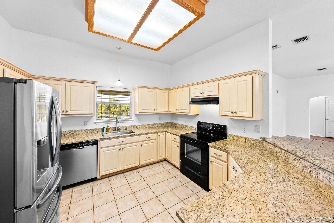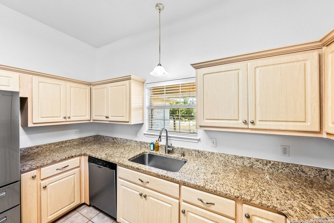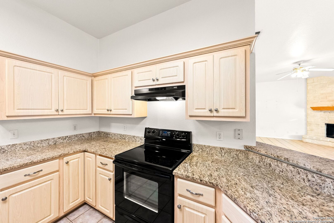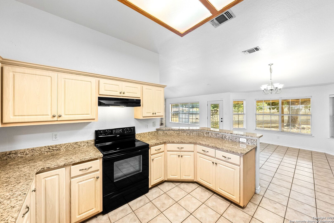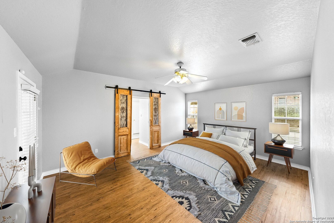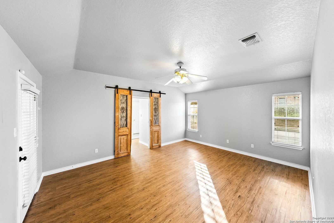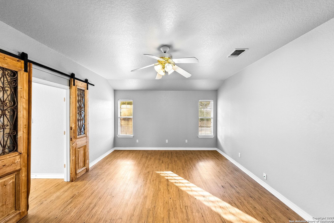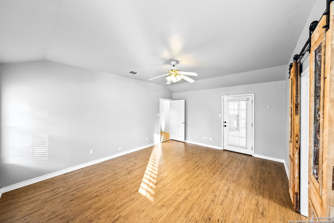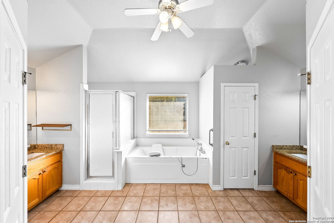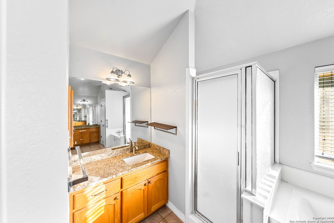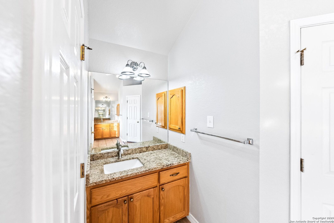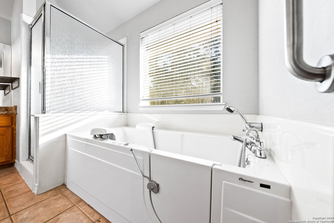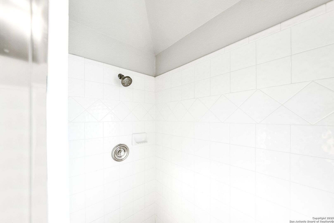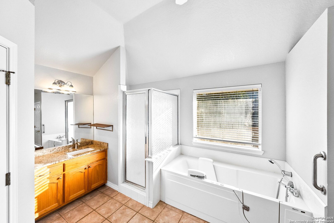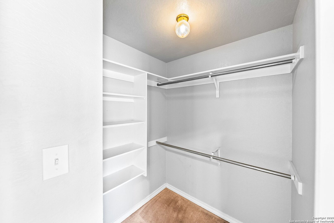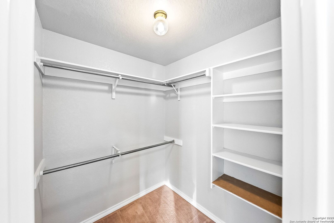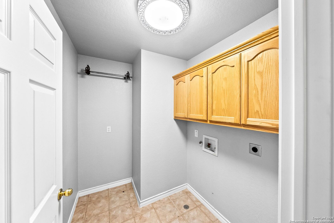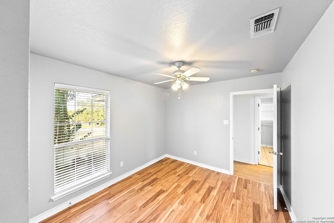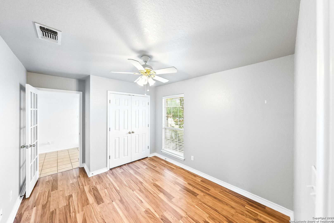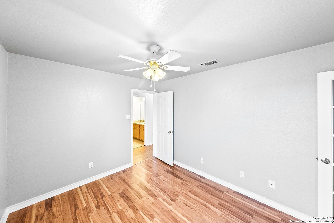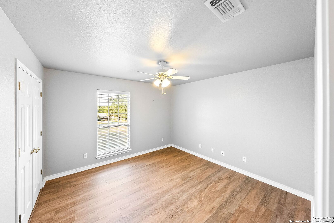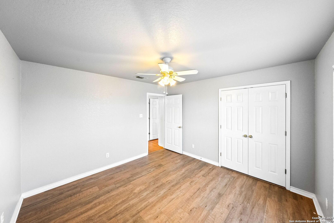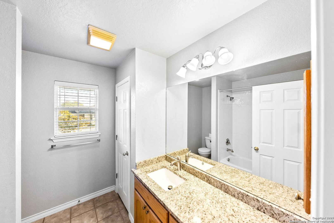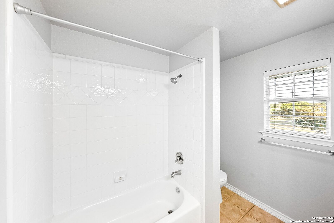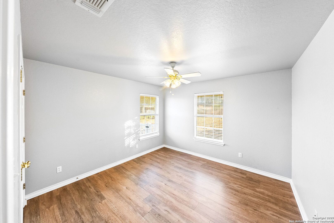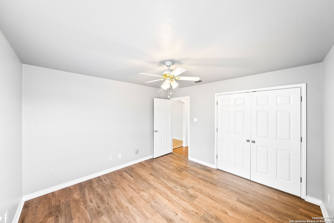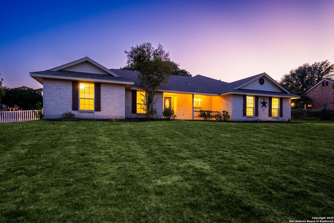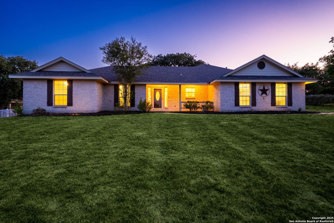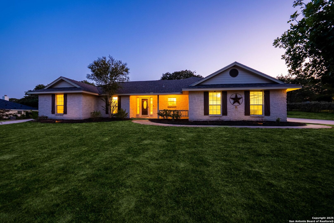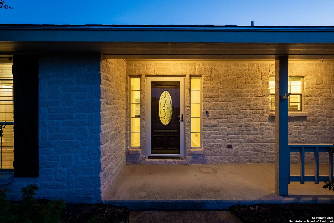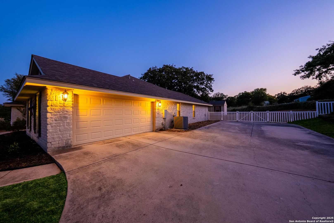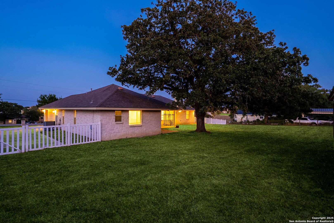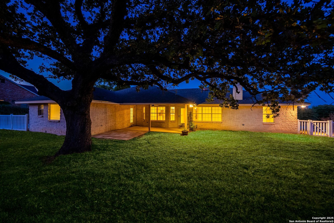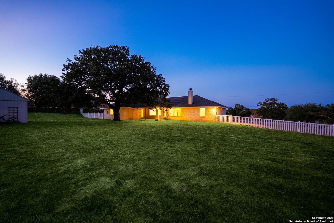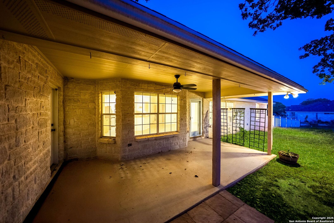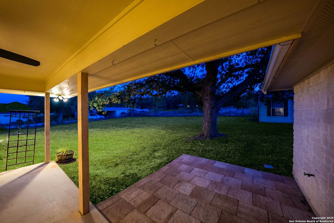Status
Market MatchUP
How this home compares to similar 4 bedroom homes in La Vernia- Price Comparison$126,955 lower
- Home Size230 sq. ft. smaller
- Built in 2002Older than 80% of homes in La Vernia
- La Vernia Snapshot• 140 active listings• 57% have 4 bedrooms• Typical 4 bedroom size: 2468 sq. ft.• Typical 4 bedroom price: $581,954
Description
Experience the charm of La Vernia in this inviting 4-bedroom, 2-bath residence set on 1.08 acres in the sought-after Country Hills neighborhood. Offering more than 2,300 sq. ft. of living space, this home combines comfort with functionality, featuring an open layout and a private study ideal for work or relaxation. An oversized garage provides generous storage alongside an additional shed for outdoor essentials. With no HOA and plenty of room to enjoy the outdoors, the property delivers the freedom of country living while keeping you close to the conveniences of town. A wonderful opportunity for those seeking space, versatility, and a welcoming community.
MLS Listing ID
Listed By
Map
Estimated Monthly Payment
$3,822Loan Amount
$432,250This calculator is illustrative, but your unique situation will best be served by seeking out a purchase budget pre-approval from a reputable mortgage provider. Start My Mortgage Application can provide you an approval within 48hrs.
Home Facts
Bathroom
Kitchen
Appliances
- Solid Counter Tops
- Self-Cleaning Oven
- Dishwasher
- Smooth Cooktop
- Private Garbage Service
- Electric Water Heater
- Stove/Range
- Washer Connection
- Dryer Connection
- Ice Maker Connection
- Custom Cabinets
- Ceiling Fans
Roof
- Heavy Composition
Levels
- One
Cooling
- Heat Pump
- One Central
Pool Features
- None
Window Features
- None Remain
Exterior Features
- Storage Building/Shed
- Chain Link Fence
- Patio Slab
- Double Pane Windows
- Mature Trees
- Covered Patio
Fireplace Features
- Wood Burning
- Stone/Rock/Brick
- Living Room
- One
Association Amenities
- None
Flooring
- Ceramic Tile
- Laminate
Foundation Details
- Slab
Architectural Style
- Traditional
- One Story
Heating
- Heat Pump
- Central
- 1 Unit
