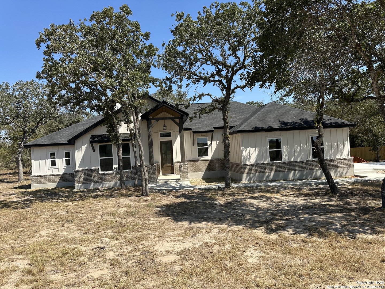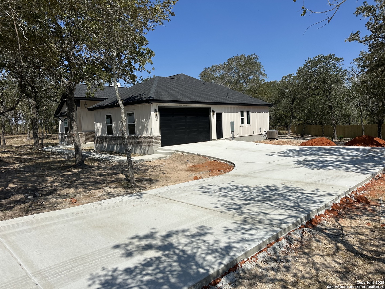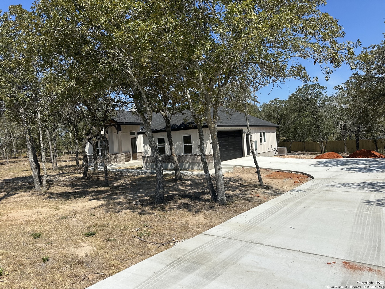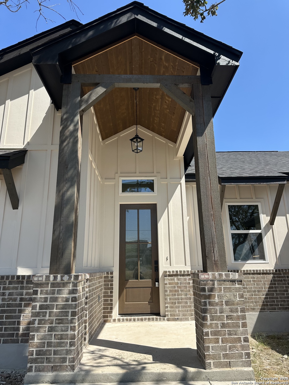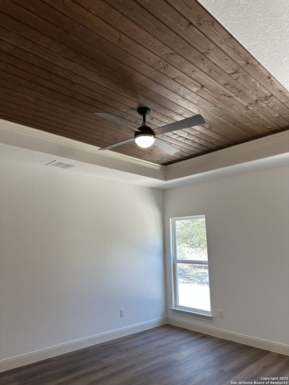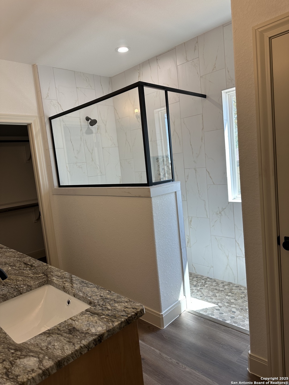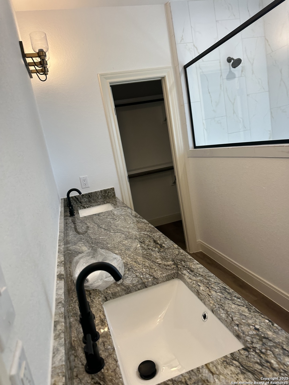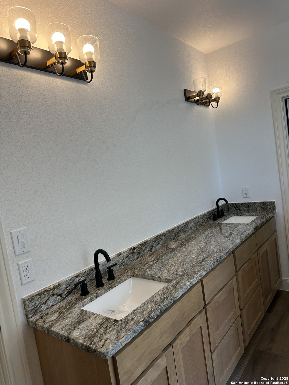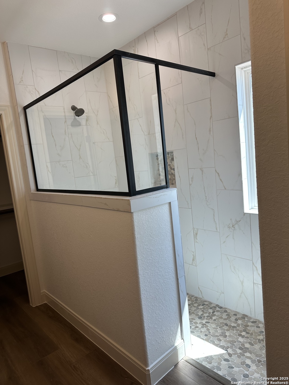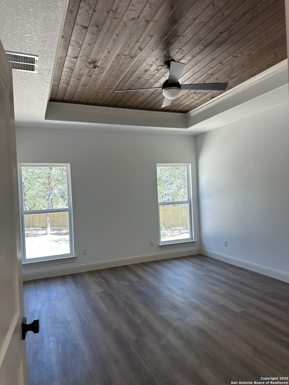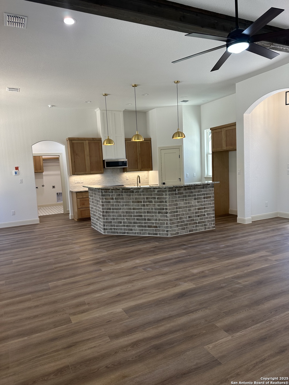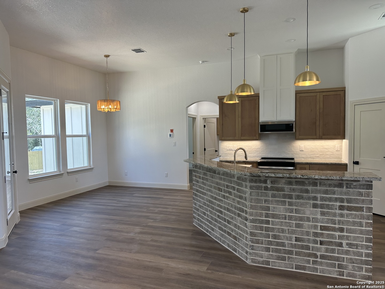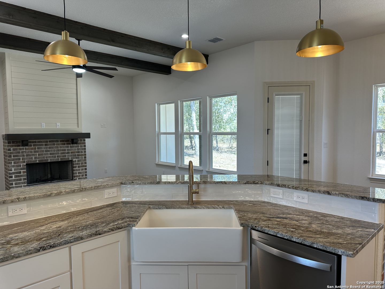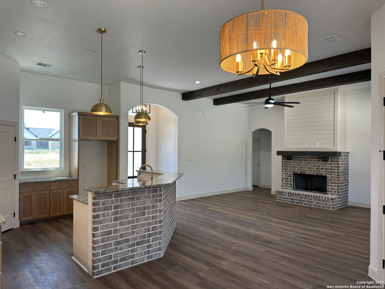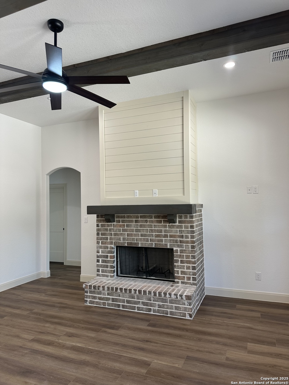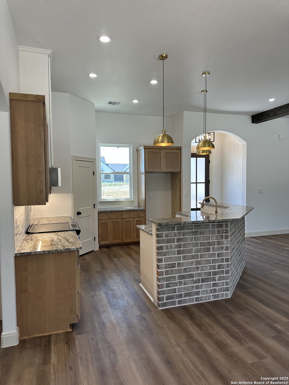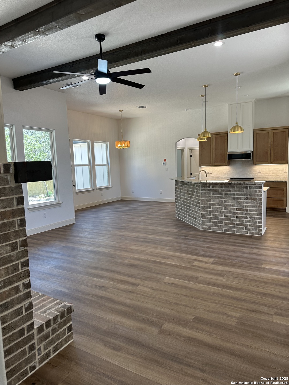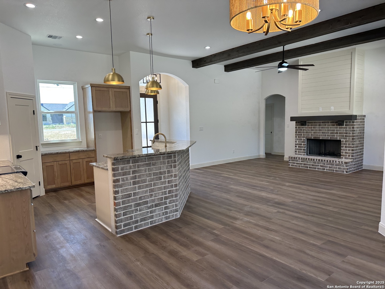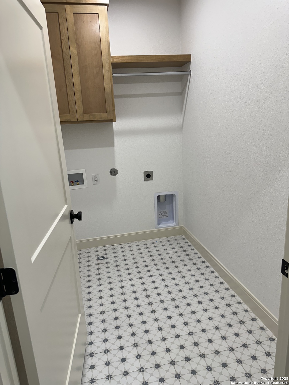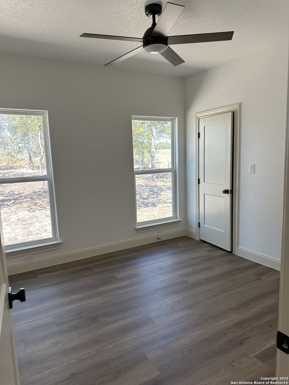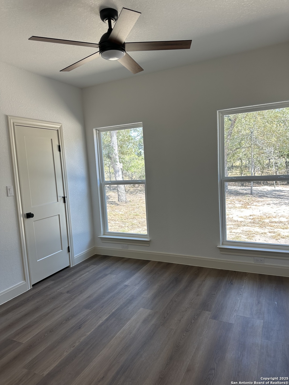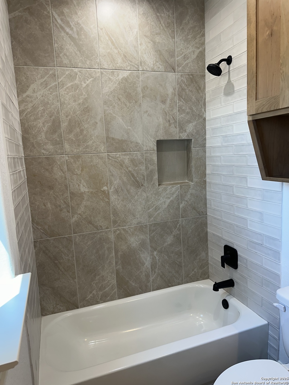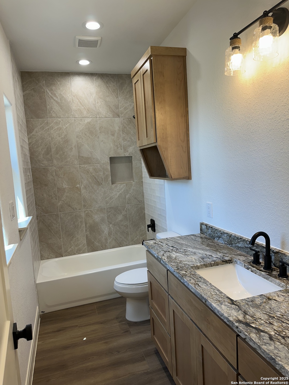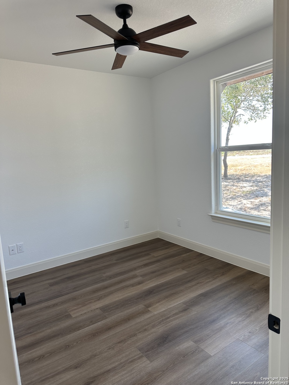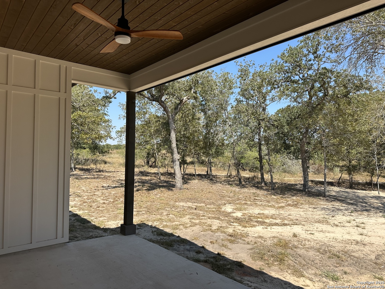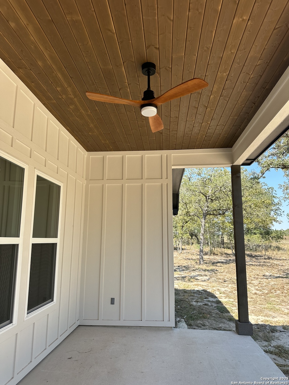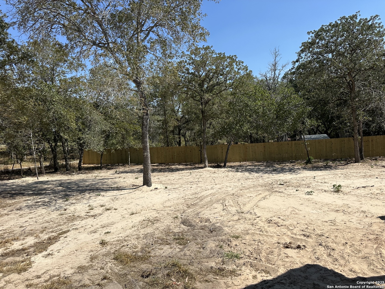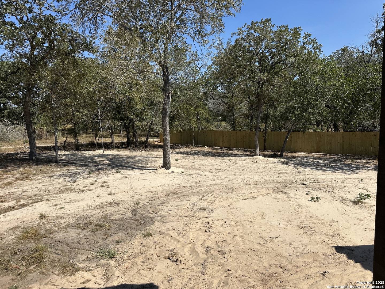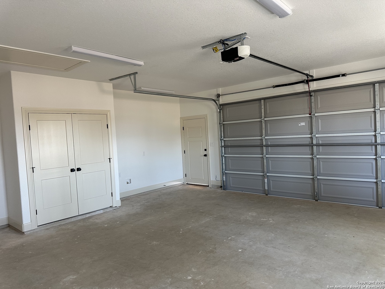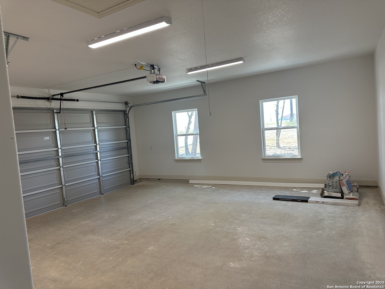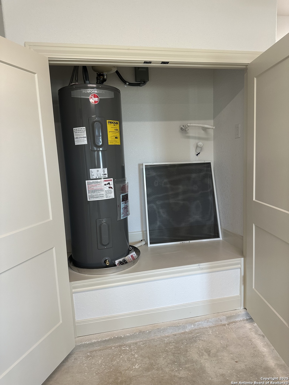Status
Market MatchUP
How this home compares to similar 4 bedroom homes in La Vernia- Price Comparison$142,955 lower
- Home Size671 sq. ft. smaller
- Built in 2025One of the newest homes in La Vernia
- La Vernia Snapshot• 140 active listings• 57% have 4 bedrooms• Typical 4 bedroom size: 2468 sq. ft.• Typical 4 bedroom price: $581,954
Description
The house is finished and it is gorgeous. Move in ready new construction home. Don't miss this opportunity to purchase a new construction home on a one-acre lot in La Vernia, Texas. Built on Integrity Custom Homes is a local builder that builds a beautiful, high-quality product. This functional and spacious floorplan includes 1791 sq ft of living space, open concept living area, separate dining area and a breakfast bar. Kitchen is fit for a chef, lots of custom cabinets, walk-in pantry and stone counter tops. Large living area with fireplace and view of the back patio. 4 spacious bedrooms with walk-in closets. Split floorplan with a master suite that is spacious, bathroom with walk-in shower, double sinks and two walk-in closets will be your private retreat from the world. The secondary bedrooms are good sized and offer walk-in closets. Secondary bath with tub/shower combo and lots of storage. The large covered back patio that overlooks a plethora of beautiful trees is perfect for spending time outside while you BBQ and birdwatch. Finished two car, side entry garage for parking and storage. Custom cabinets throughout the home, quality plumbing and light fixtures and a 1-2-10 warranty. Call today!!
MLS Listing ID
Listed By
Map
Estimated Monthly Payment
$3,362Loan Amount
$417,050This calculator is illustrative, but your unique situation will best be served by seeking out a purchase budget pre-approval from a reputable mortgage provider. Start My Mortgage Application can provide you an approval within 48hrs.
Home Facts
Bathroom
Kitchen
Appliances
- Solid Counter Tops
- Garage Door Opener
- Washer Connection
- Dryer Connection
- Custom Cabinets
- Disposal
- Electric Water Heater
- Plumb for Water Softener
- Ceiling Fans
Roof
- Composition
Levels
- One
Cooling
- One Central
Pool Features
- None
Window Features
- None Remain
Exterior Features
- Mature Trees
- Patio Slab
- Covered Patio
Fireplace Features
- Living Room
- One
Association Amenities
- None
Flooring
- Ceramic Tile
Foundation Details
- Slab
Architectural Style
- One Story
- Ranch
- Texas Hill Country
Heating
- Central
