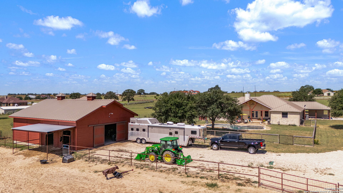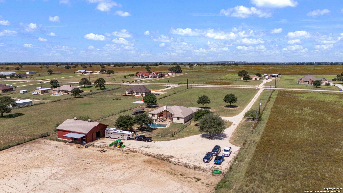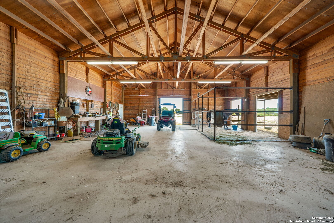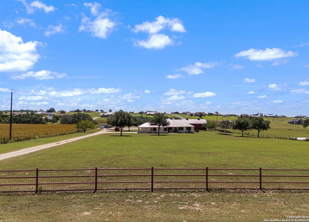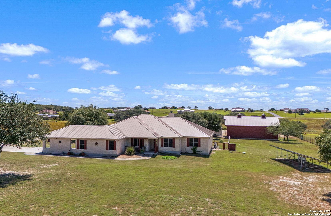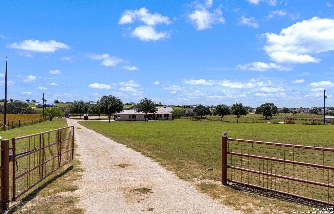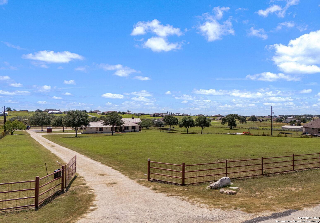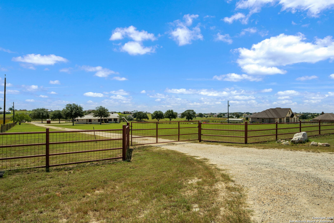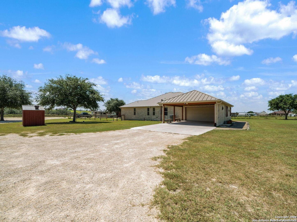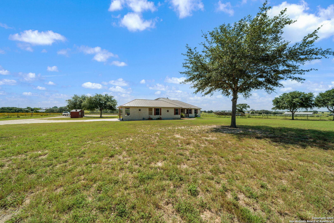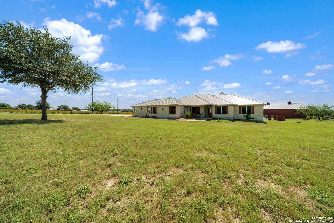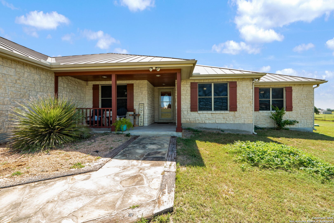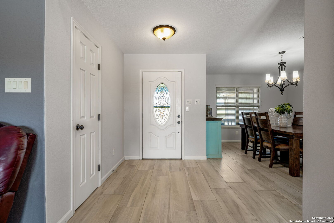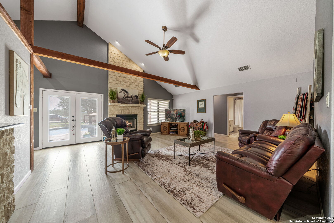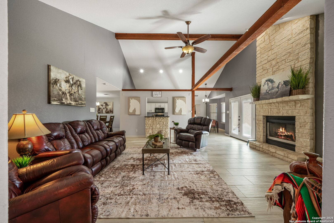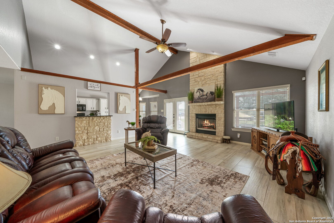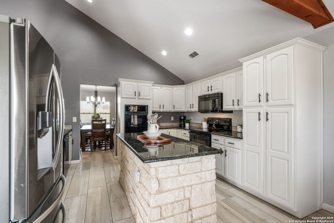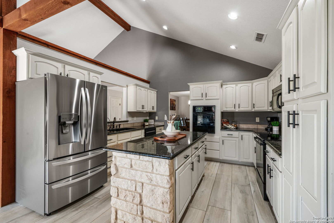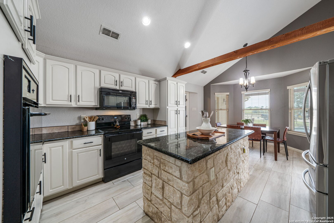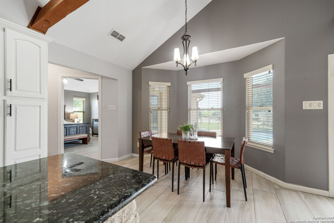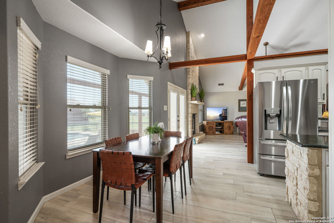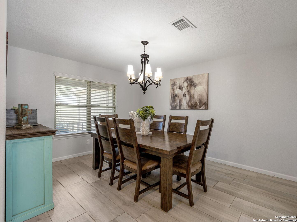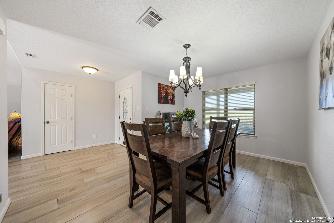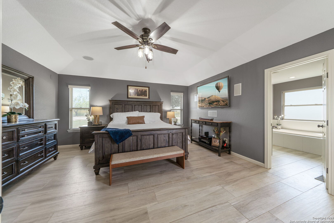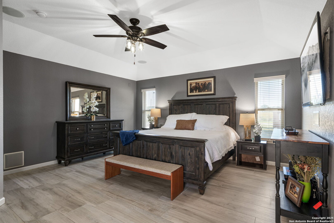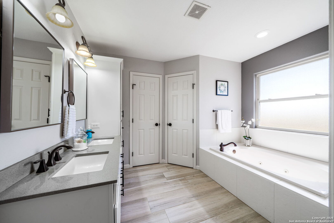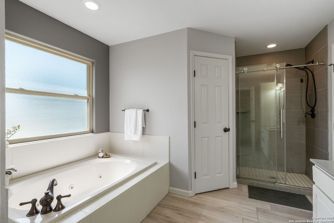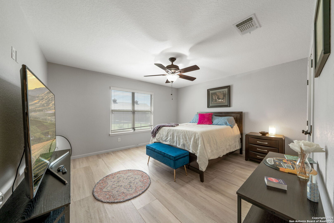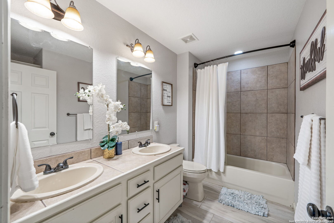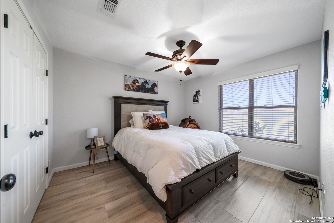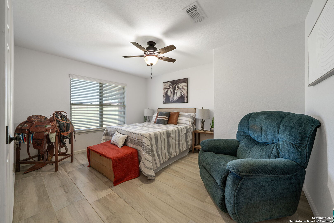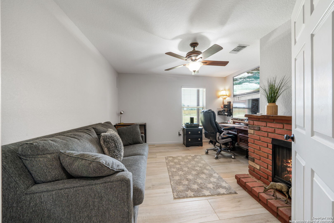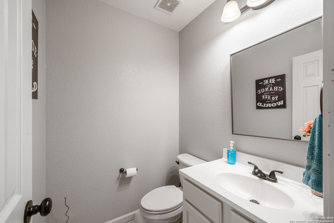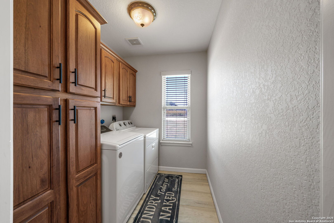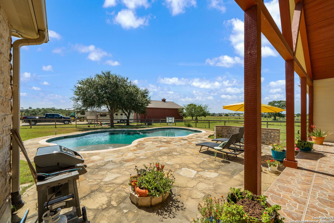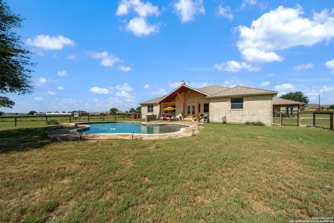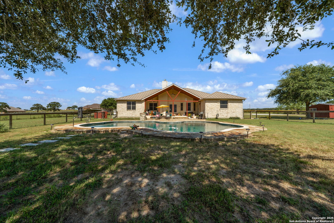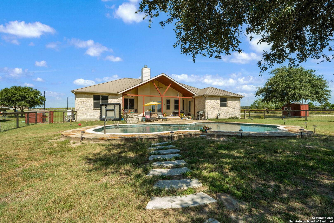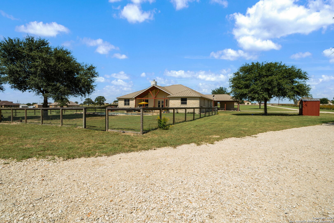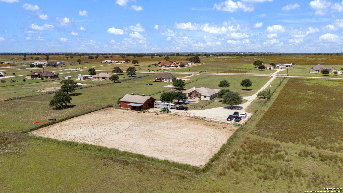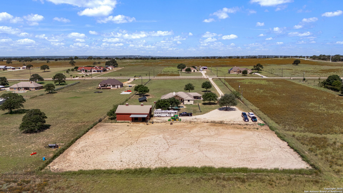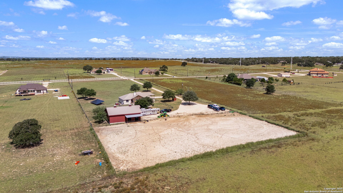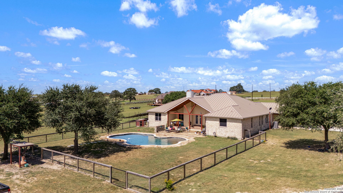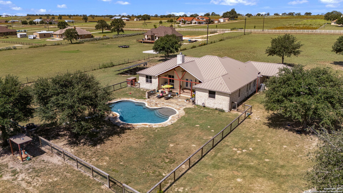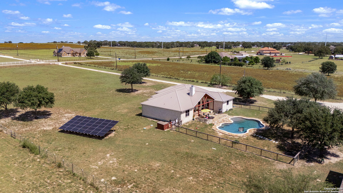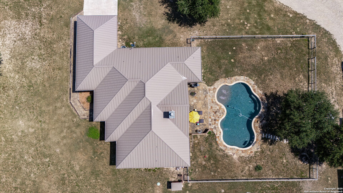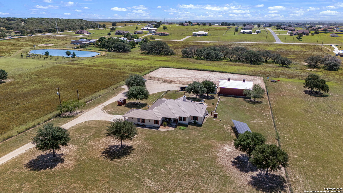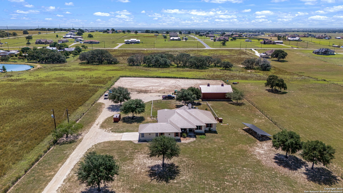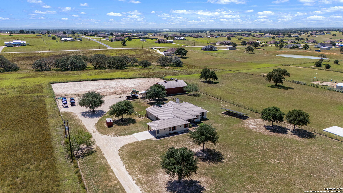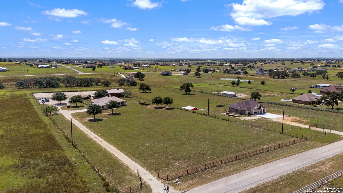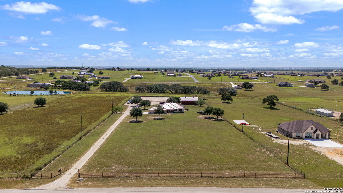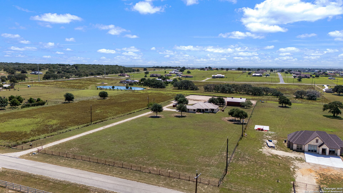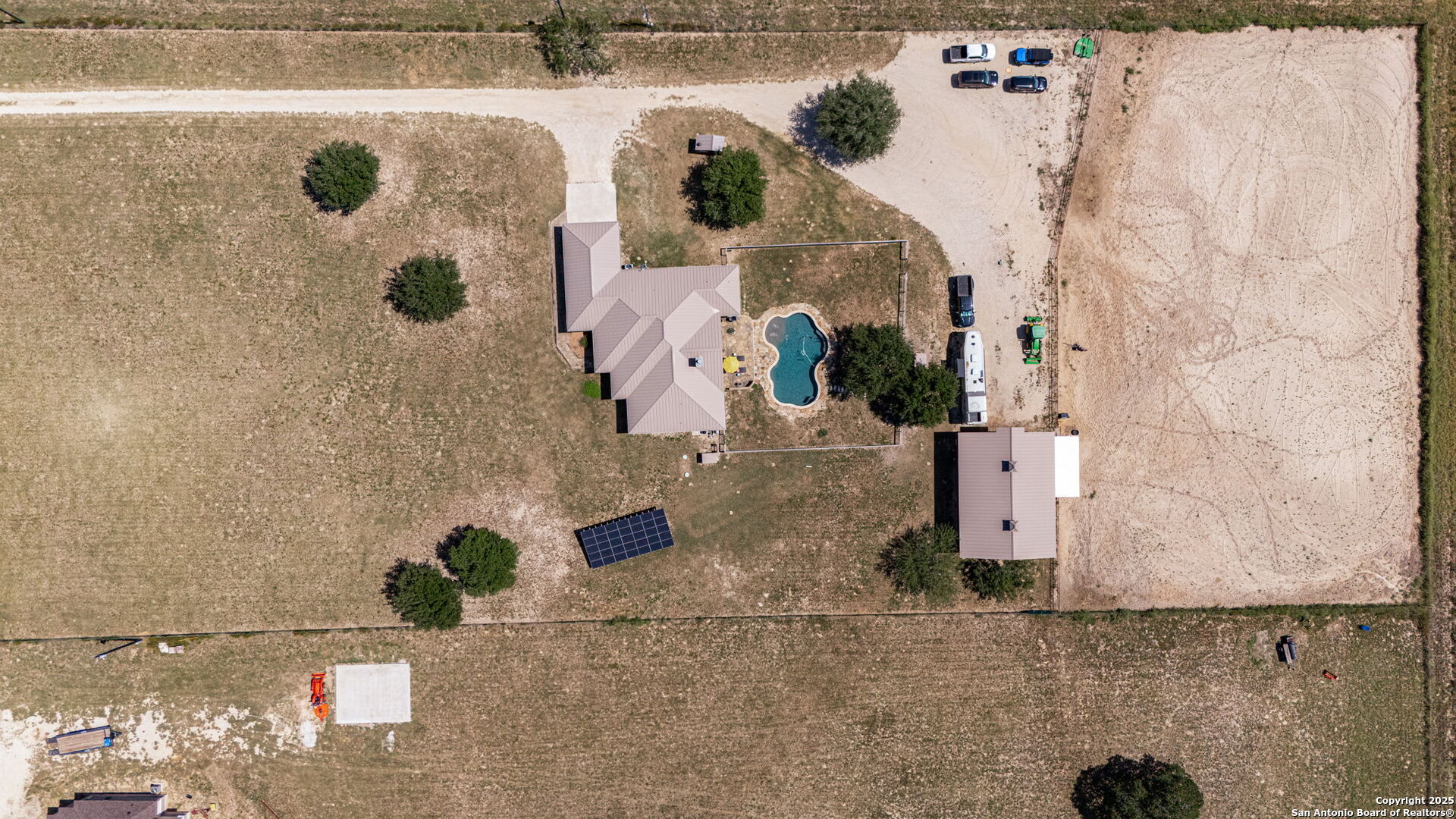Status
Market MatchUP
How this home compares to similar 4 bedroom homes in La Vernia- Price Comparison$157,945 higher
- Home Size108 sq. ft. larger
- Built in 2007Older than 69% of homes in La Vernia
- La Vernia Snapshot• 140 active listings• 57% have 4 bedrooms• Typical 4 bedroom size: 2468 sq. ft.• Typical 4 bedroom price: $581,954
Description
Equestrian Paradise in Triple R Ranch and Floresville ISD: For the discerning horse Enthusiast, this property offers the perfect balance of country living, equestrian amenities, and modern comfort. Nestled on 4.161 gated acres in the peaceful Triple R Ranch community, this meticulously maintained 4-bedroom, 2.5-bath custom home provides 2,576 sq. ft. of single-story living designed with both function and charm. At the heart of this property is a 1,728 sq. ft. Pacific Northwest Douglas Fir-style barn-featuring two horse stalls, a covered lean-to, 35-amp RV hookup, and full electrical. Whether you envision a riding arena, workshop, or event space, the possibilities are endless. Wide-open acreage provides plenty of room for grazing, training, and enjoying the equestrian lifestyle you've been dreaming of. Beyond the barn, enjoy a refreshing Keith Zars pool surrounded by a large flagstone patio and shaded by mature oaks, perfect for winding down after a ride or hosting gatherings. Inside, the home greets you with rustic elegance: soaring ceilings with wooden beams, a rock fireplace, Italian porcelain tile, and abundant windows that fill the space with natural light. The island kitchen with custom wood cabinetry and reverse osmosis system connects seamlessly to the formal dining and living spaces-ideal for family living or entertaining. The flexible layout includes four bedrooms plus a dedicated office (or optional fifth bedroom), with private patio access from the primary suite. Energy-efficient upgrades include a 2021 American Standard 20 SEER Platinum HVAC, 35 ground-mounted SunPower solar panels, and a Kinetico water filtration system. Part of the highly regarded Floresville ISD with school bus service available, this gated estate blends convenience with privacy. If you've been searching for a true horse property that doesn't compromise on comfort or style, this is the one.
MLS Listing ID
Listed By
Map
Estimated Monthly Payment
$6,450Loan Amount
$702,905This calculator is illustrative, but your unique situation will best be served by seeking out a purchase budget pre-approval from a reputable mortgage provider. Start My Mortgage Application can provide you an approval within 48hrs.
Home Facts
Bathroom
Kitchen
Appliances
- Garage Door Opener
- Dishwasher
- Cook Top
- Electric Water Heater
- Central Vacuum
- Built-In Oven
- Microwave Oven
- Chandelier
- Washer Connection
- Dryer Connection
- Custom Cabinets
- Ceiling Fans
Roof
- Metal
Levels
- One
Cooling
- One Central
Pool Features
- In Ground Pool
- Fenced Pool
Window Features
- Some Remain
Other Structures
- Workshop
- Shed(s)
- Outbuilding
- Arena
Exterior Features
- Storage Building/Shed
- Chain Link Fence
- Detached Quarters
- Horse Stalls/Barn
- Patio Slab
- Double Pane Windows
- Mature Trees
- Deck/Balcony
- Has Gutters
- Covered Patio
Fireplace Features
- Living Room
Association Amenities
- None
Flooring
- Ceramic Tile
Foundation Details
- Slab
Architectural Style
- Traditional
- One Story
Heating
- Central
