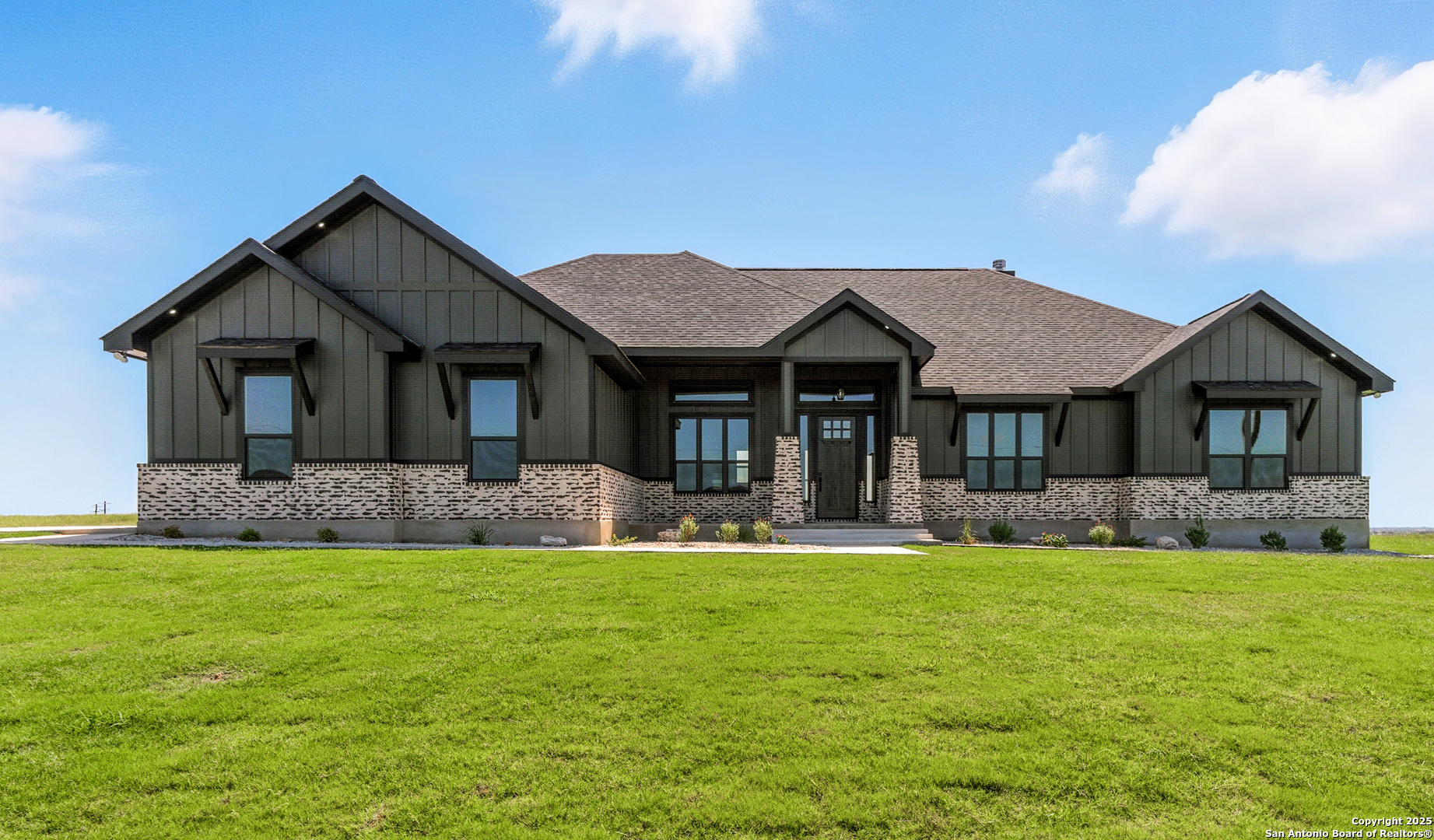Status
Market MatchUP
How this home compares to similar 5 bedroom homes in La Vernia- Price Comparison$122,998 lower
- Home Size149 sq. ft. smaller
- Built in 2025One of the newest homes in La Vernia
- La Vernia Snapshot• 140 active listings• 4% have 5 bedrooms• Typical 5 bedroom size: 2908 sq. ft.• Typical 5 bedroom price: $742,897
Description
Welcome to your dream home in La Vernia, TX! This stunning residence sits on a spacious one-acre lot and offers 5 bedrooms (including a flex room perfect for an office) and 4 full bathrooms - ideal for multigenerational living or hosting guests. You'll love the two private guest suites, providing comfort and privacy for visitors. The owner's suite is a luxurious retreat featuring a large walk-in shower and an expansive walk-in closet. The home is filled with natural light, thanks to its thoughtful layout and large windows that create a bright, airy atmosphere throughout. The open-concept kitchen boasts custom cabinetry, abundant storage, and high-end finishes - perfect for both everyday living and entertaining. Step out onto the covered back porch and take in the gorgeous, open views of the Texas countryside - the perfect place to enjoy your morning coffee or unwind at sunset. Don't miss your chance to enjoy peaceful living just minutes from town - schedule your showing today!
MLS Listing ID
Listed By
Map
Estimated Monthly Payment
$4,698Loan Amount
$588,905This calculator is illustrative, but your unique situation will best be served by seeking out a purchase budget pre-approval from a reputable mortgage provider. Start My Mortgage Application can provide you an approval within 48hrs.
Home Facts
Bathroom
Kitchen
Appliances
- Solid Counter Tops
- Garage Door Opener
- Dishwasher
- Cook Top
- Smooth Cooktop
- Private Garbage Service
- Electric Water Heater
- Plumb for Water Softener
- Built-In Oven
- Microwave Oven
- 2+ Water Heater Units
- Smoke Alarm
- Washer Connection
- Dryer Connection
- Custom Cabinets
- Disposal
- Ceiling Fans
Roof
- Composition
Levels
- One
Cooling
- One Central
Pool Features
- None
Window Features
- None Remain
Exterior Features
- Sprinkler System
- Double Pane Windows
- Covered Patio
Fireplace Features
- Wood Burning
- Stone/Rock/Brick
- Living Room
- One
Association Amenities
- None
Flooring
- Ceramic Tile
Foundation Details
- Slab
Architectural Style
- Texas Hill Country
- One Story
Heating
- 1 Unit
- Central














































