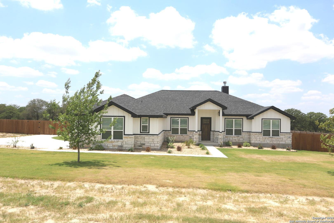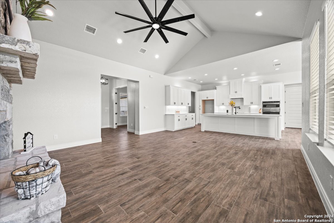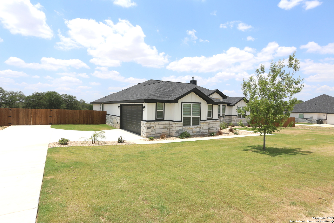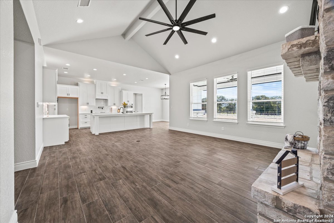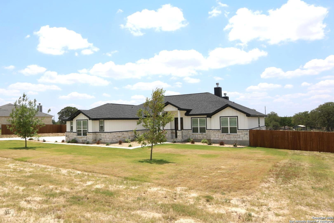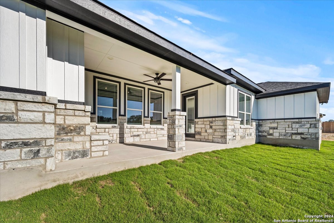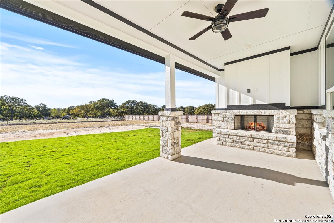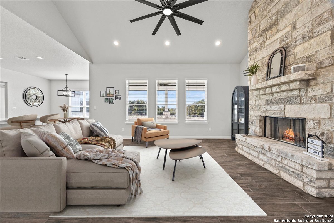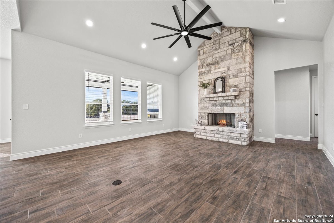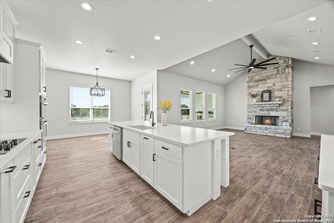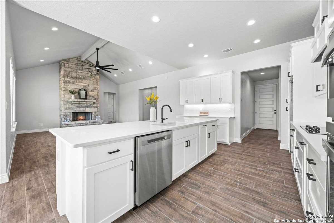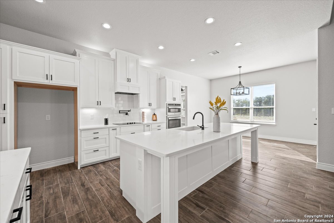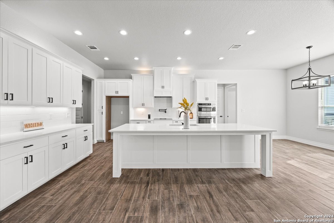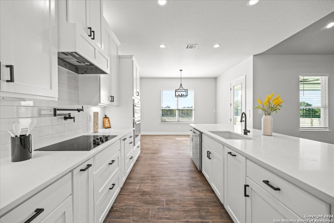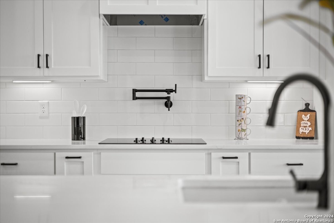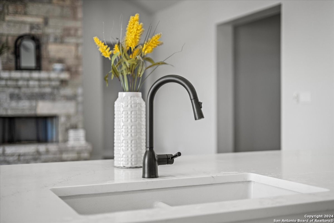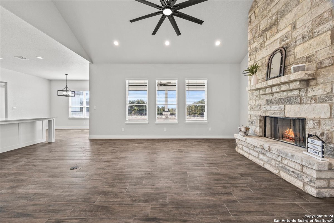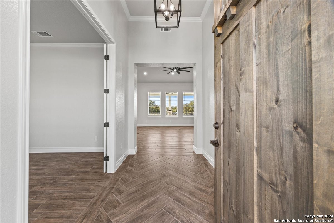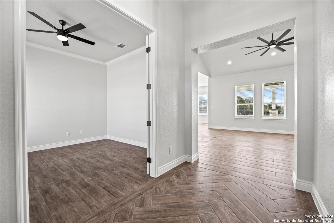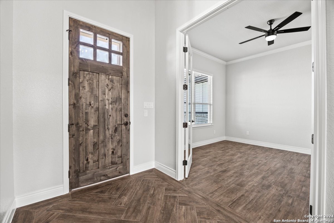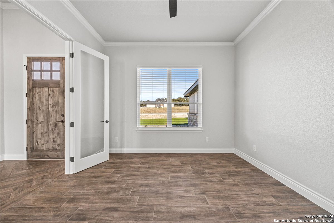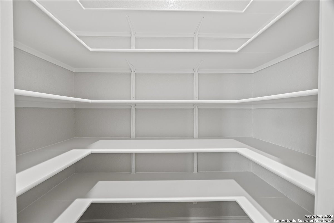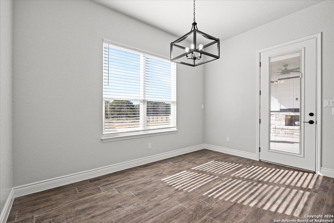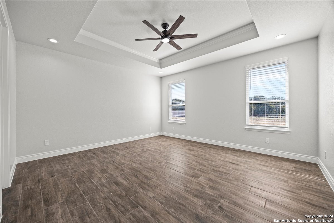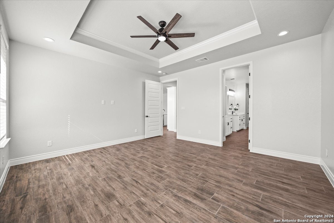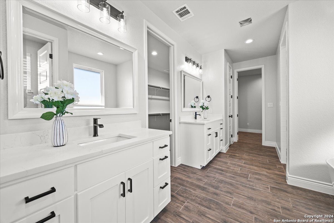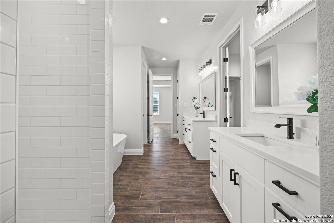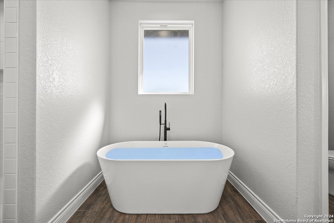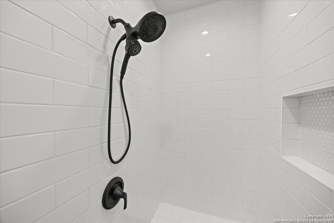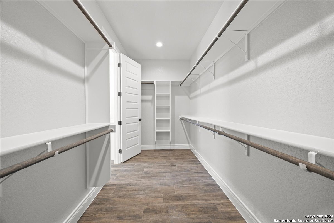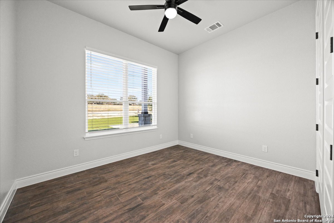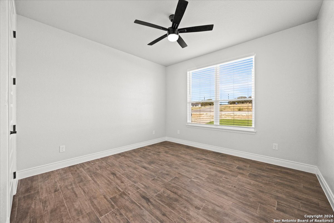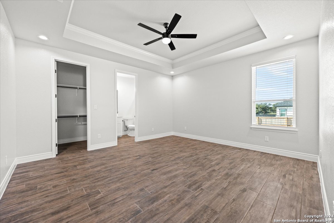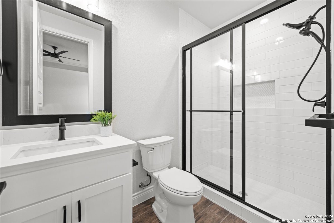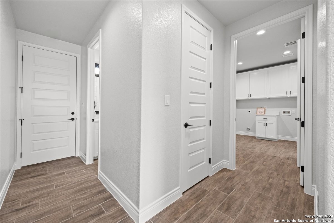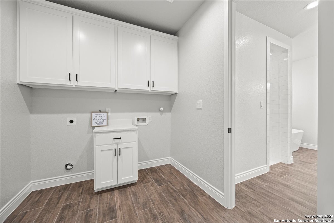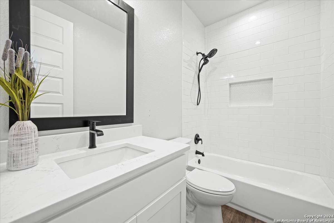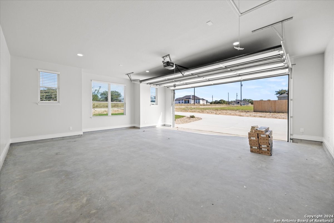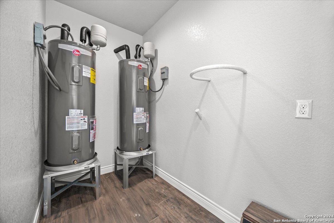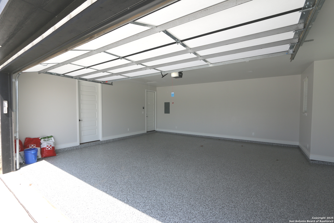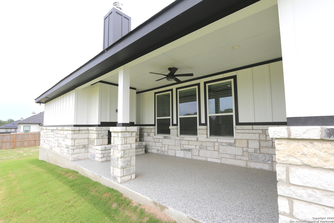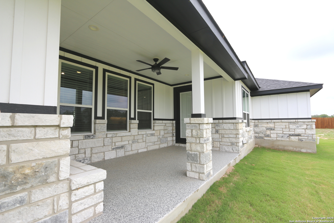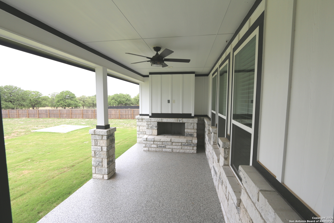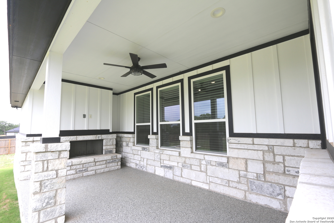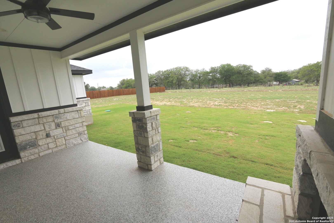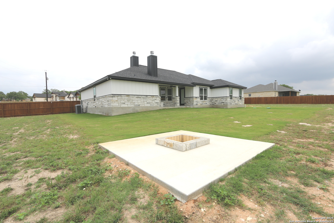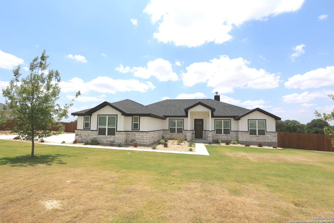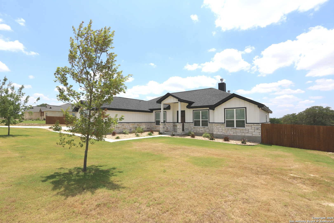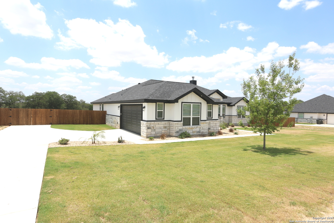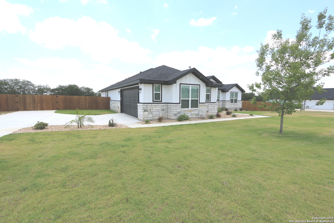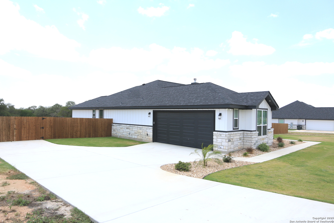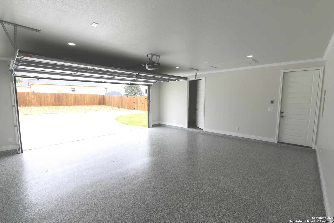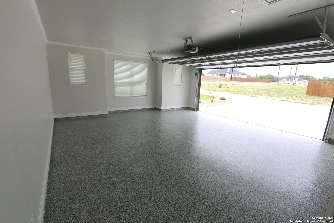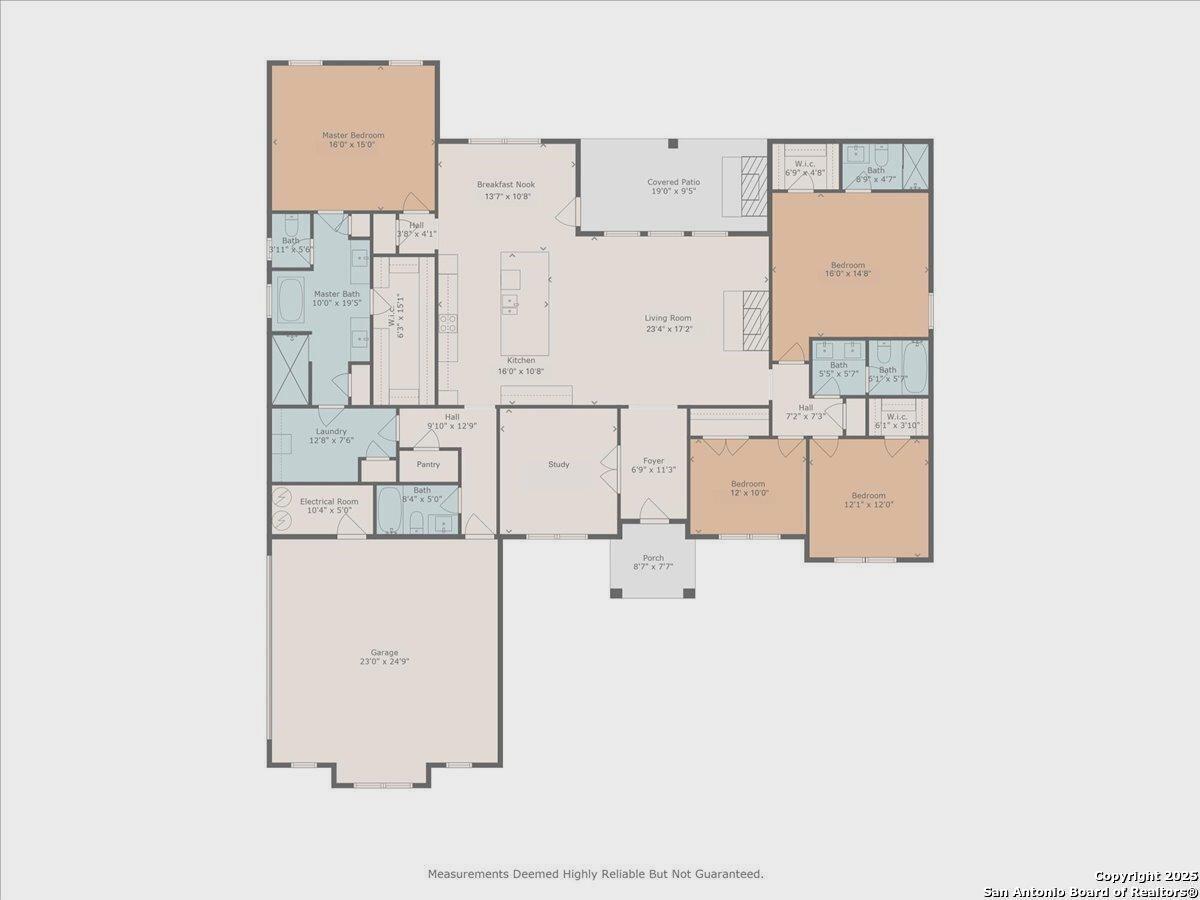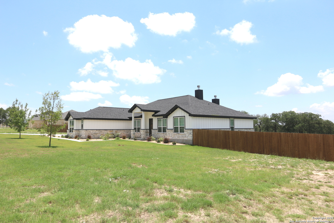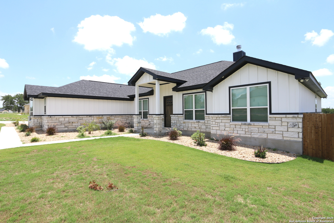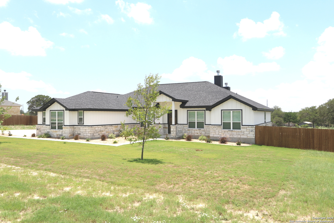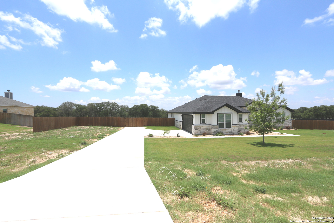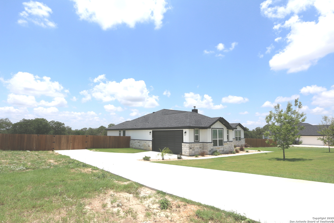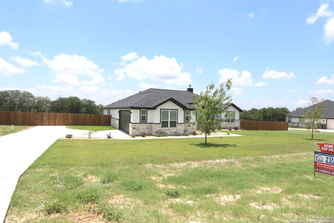Status
Market MatchUP
How this home compares to similar 4 bedroom homes in La Vernia- Price Comparison$67,045 higher
- Home Size282 sq. ft. larger
- Built in 2024Newer than 86% of homes in La Vernia
- La Vernia Snapshot• 140 active listings• 57% have 4 bedrooms• Typical 4 bedroom size: 2468 sq. ft.• Typical 4 bedroom price: $581,954
Description
*Brand New* Move-in Ready...Very Custom...Nearly 2800sf Ranch Style Hm on a 1-Acre lot w/Lush Landscaping & Sprinkler System in the New Hondo Ridge Subd off CR 321 La Vernia ISD.. No Immediate Backyard Neighbors....Fully Privacy Fenced Backyard w/Concrete/Rocked Fire-Pit... & Approx 20x10 Covered Patio w/Wood Burning Fireplace ..HM Has a Very Open & Bright Floorplan,Lots of Crown Molding,8' Tall Raised Panel Doors,Raised Deco Ceilings...2" Custom Window Coverings "Thru-Out" to Include the Finished out 24x23 Garage That Has Epoxied Flooring and 10x6 Storage Room...2-Water Heaters & Soft water Plumbing...4-LG Bd's AND a Study/Office with French Doors ** 2-of the Bd's have their Own Ba & Walk in closets ** 4-FULL Bathrooms..Eat in Country Style Kit w/10' Island/B'fast bar,Blt in SS Appliances,Pot Filler,42" Tall Custom Cabinets w/Hardware/Knobs,Under Cabinet Lighting & LG Walk in Corner Pantry...Cathedral Ceiling in Living Rm w/Floor to Ceiling Rock Fireplace...Split BD Plan...Main BA has Walk in Tiled shower & Separate Slipper Tub,Walk in Closets w/Extra Shelving....12x8 Utility Rm w/Upper & Lower Storage Cabinets.....Fiber Internet is Available..Take a Look !!!
MLS Listing ID
Listed By
Map
Estimated Monthly Payment
$5,631Loan Amount
$616,550This calculator is illustrative, but your unique situation will best be served by seeking out a purchase budget pre-approval from a reputable mortgage provider. Start My Mortgage Application can provide you an approval within 48hrs.
Home Facts
Bathroom
Kitchen
Appliances
- Solid Counter Tops
- Self-Cleaning Oven
- Private Garbage Service
- Built-In Oven
- Microwave Oven
- 2+ Water Heater Units
- Dryer Connection
- Garage Door Opener
- Down Draft
- Dishwasher
- Cook Top
- Smooth Cooktop
- Electric Water Heater
- Plumb for Water Softener
- Smoke Alarm
- Washer Connection
- Ice Maker Connection
- Custom Cabinets
- Vent Fan
- Ceiling Fans
Roof
- Composition
Levels
- One
Cooling
- One Central
Pool Features
- None
Window Features
- All Remain
Exterior Features
- Privacy Fence
- Partial Sprinkler System
- Double Pane Windows
- Covered Patio
Fireplace Features
- Wood Burning
- Two
- Living Room
Association Amenities
- None
Flooring
- Ceramic Tile
Foundation Details
- Slab
Architectural Style
- Ranch
- One Story
Heating
- 1 Unit
- Central
