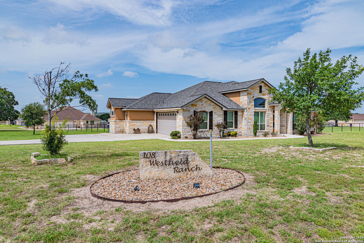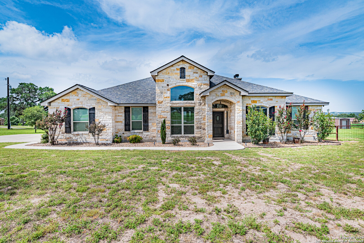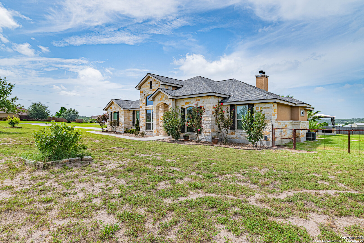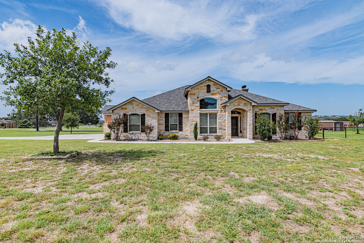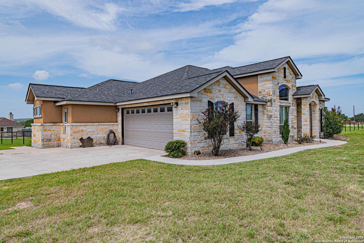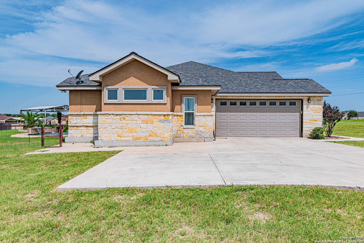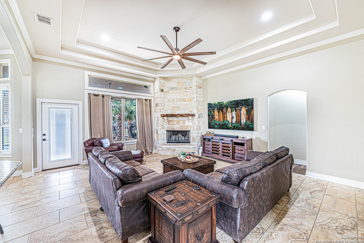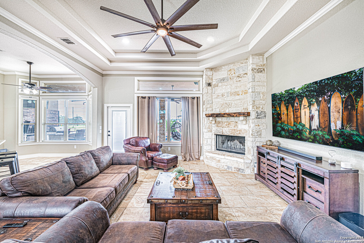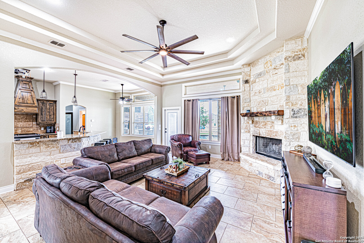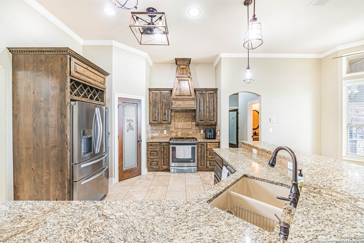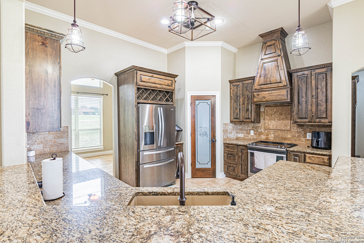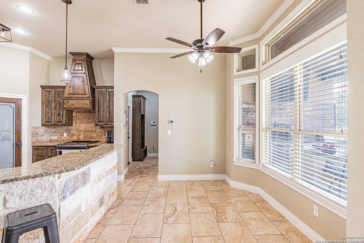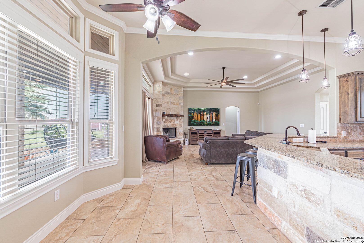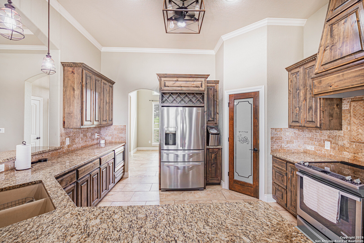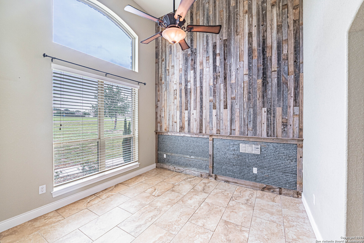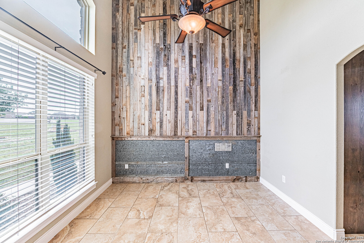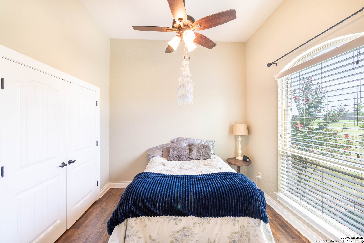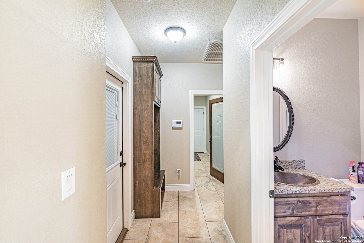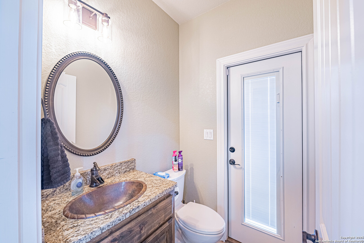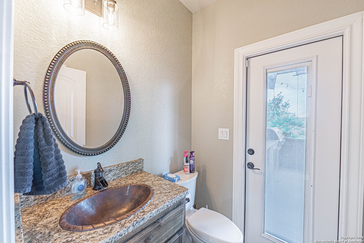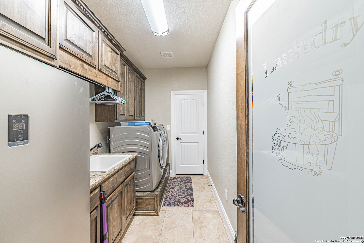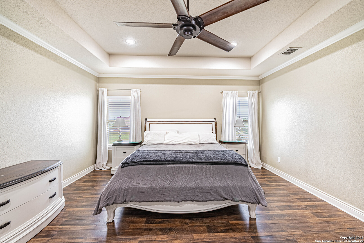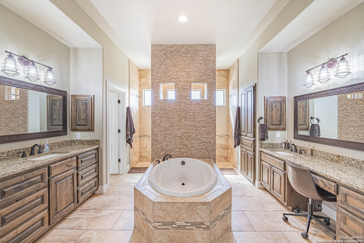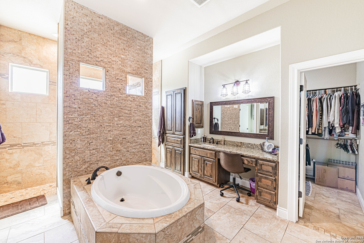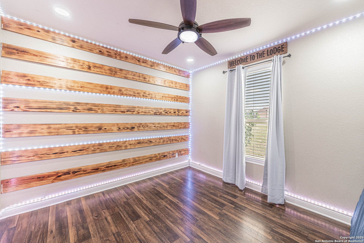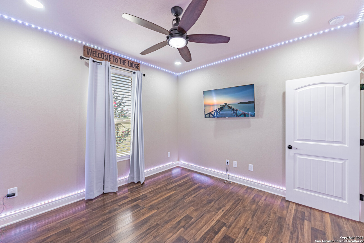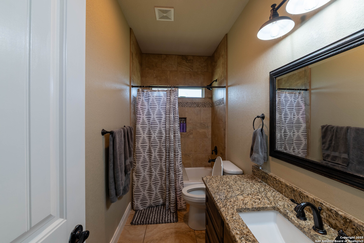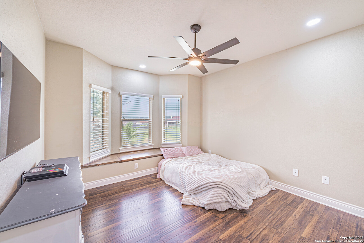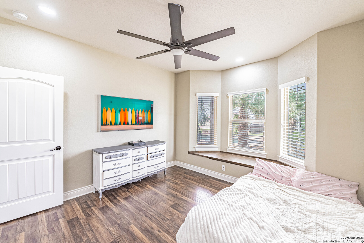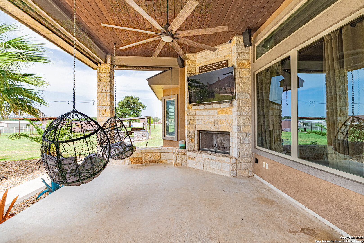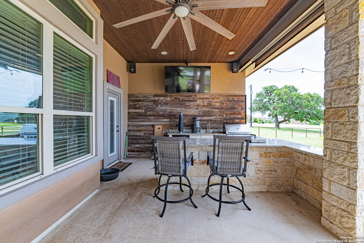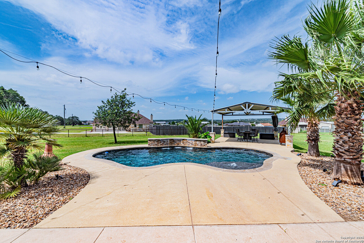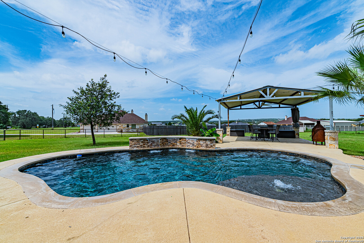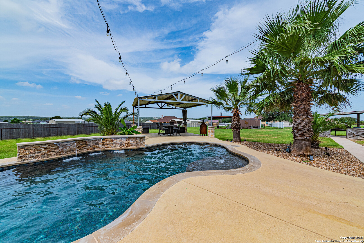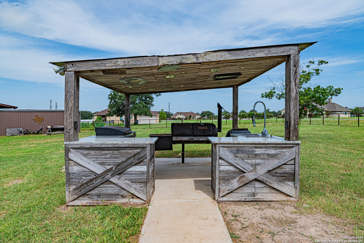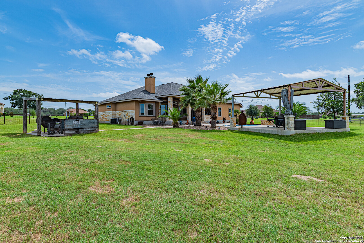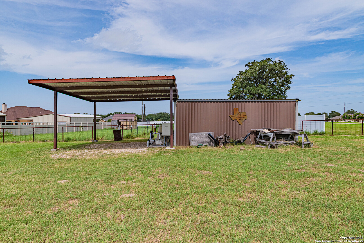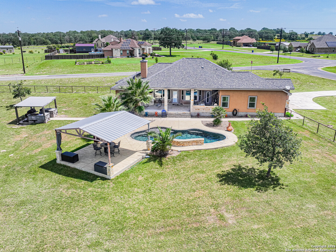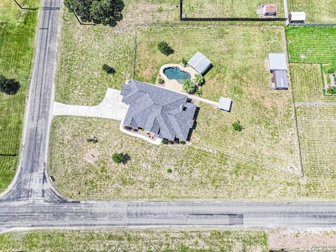Status
Market MatchUP
How this home compares to similar 4 bedroom homes in La Vernia- Price Comparison$47,945 higher
- Home Size65 sq. ft. smaller
- Built in 2016Older than 56% of homes in La Vernia
- La Vernia Snapshot• 140 active listings• 57% have 4 bedrooms• Typical 4 bedroom size: 2468 sq. ft.• Typical 4 bedroom price: $581,954
Description
Welcome to your dream oasis! This stunning 4-bedroom, 2.5-bathroom home is perfectly situated on a spacious 1.083-acre corner lot, blending expansive indoor living with an entertainer's paradise outdoors. As you enter, you'll be greeted by an inviting open floor plan, complete with a spacious kitchen featuring sleek appliances, ample counter space, and a breakfast nook that flows seamlessly into the living room. Step outside to discover your private retreat! The beautifully landscaped backyard boasts a sparkling pool with a captivating waterfall feature, creating a serene ambiance perfect for cooling off on hot days or hosting family gatherings. The generous size of the corner lot provides an abundance of space for outdoor activities and recreation. The covered patio is truly a highlight, featuring an outdoor kitchen that makes entertaining a breeze, alongside a cozy outdoor fireplace for gathering with family and friends on cool evenings. Enjoy relaxing under the elegant gazebo, which creates an inviting space for outdoor dining or simply unwinding. For those who love to grill, the additional covered area includes a built-in BBQ pit and sink, ensuring every outdoor meal is a delightful occasion. Additionally, a practical storage shed provides ample space for all your gardening tools and outdoor equipment, keeping your yard neat and tidy. With plenty of room to roam and establish your own outdoor haven, this property offers the perfect blend of comfort, style, and outdoor living. Don't miss the opportunity to make it your own!
MLS Listing ID
Listed By
Map
Estimated Monthly Payment
$5,649Loan Amount
$598,405This calculator is illustrative, but your unique situation will best be served by seeking out a purchase budget pre-approval from a reputable mortgage provider. Start My Mortgage Application can provide you an approval within 48hrs.
Home Facts
Bathroom
Kitchen
Appliances
- Ceiling Fans
- Washer Connection
- Ice Maker Connection
- Custom Cabinets
- Dryer Connection
- Stove/Range
- Electric Water Heater
- Microwave Oven
- Dishwasher
Roof
- Composition
Levels
- One
Cooling
- One Central
Pool Features
- In Ground Pool
Window Features
- None Remain
Exterior Features
- Double Pane Windows
- Wire Fence
- Gazebo
- Covered Patio
- Outdoor Kitchen
- Patio Slab
- Storage Building/Shed
- Bar-B-Que Pit/Grill
- Wrought Iron Fence
Fireplace Features
- Family Room
- One
Association Amenities
- None
Flooring
- Wood
- Ceramic Tile
Foundation Details
- Slab
Architectural Style
- One Story
Heating
- Central
