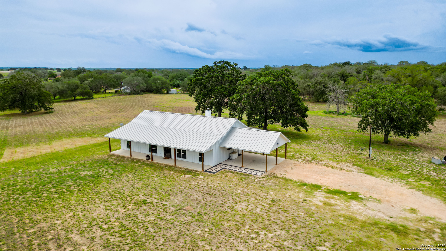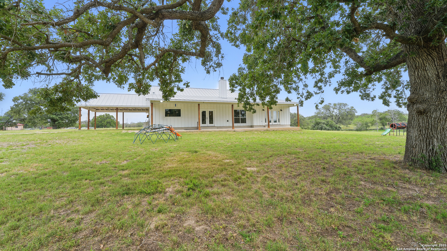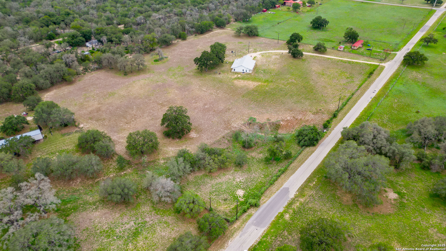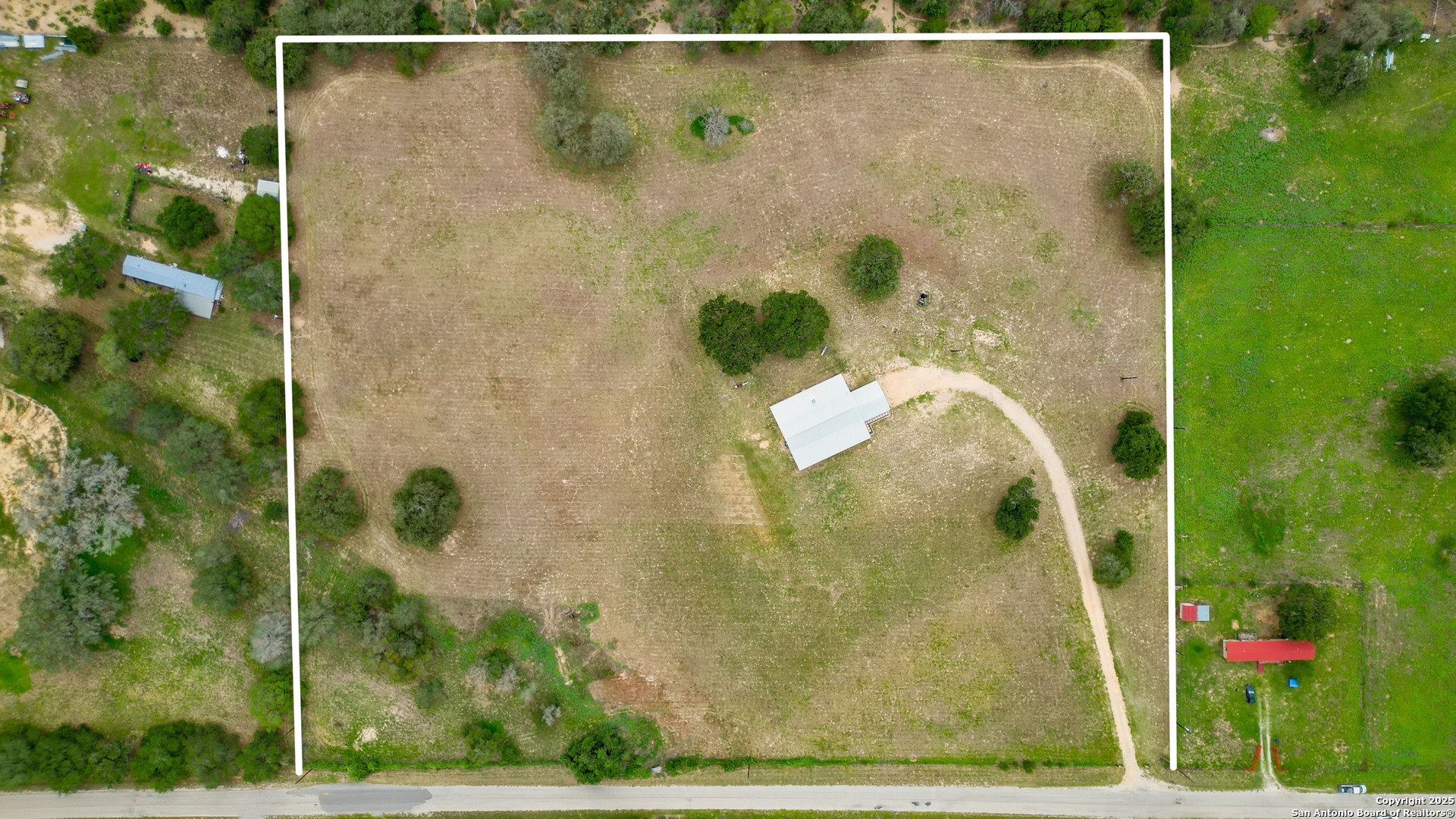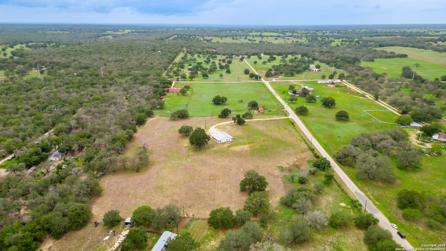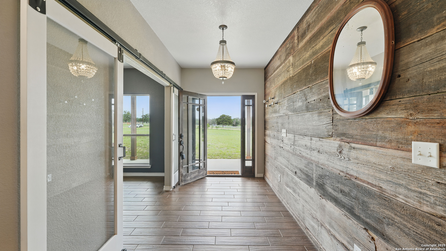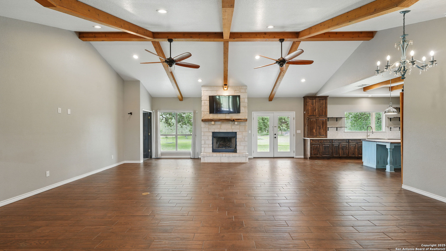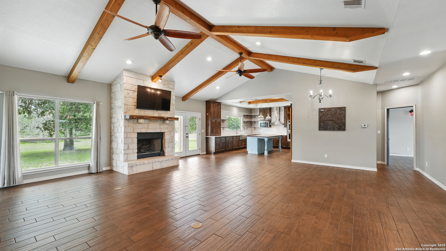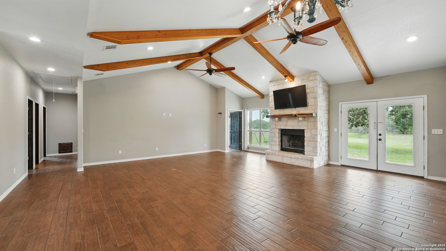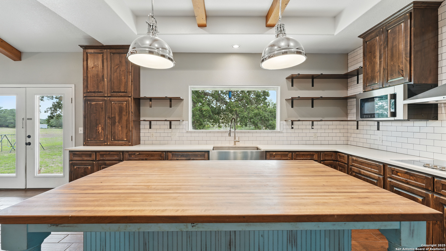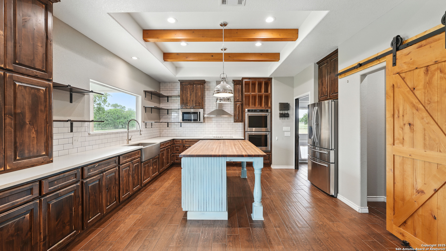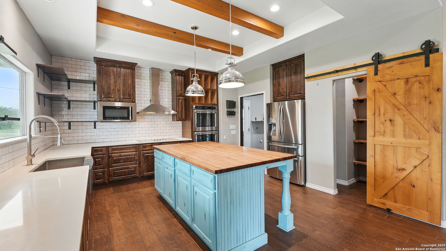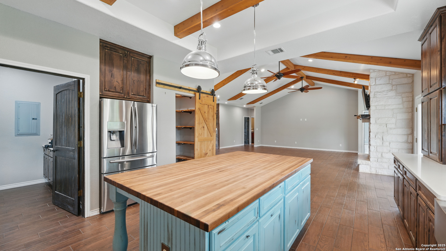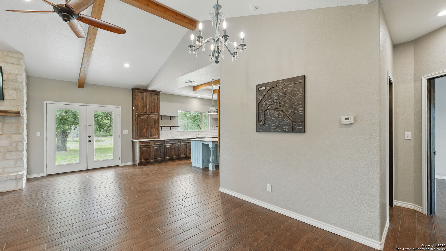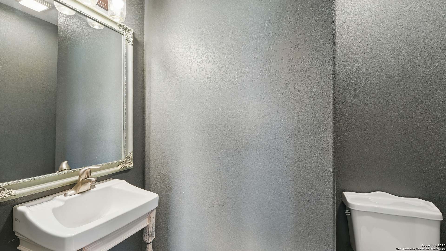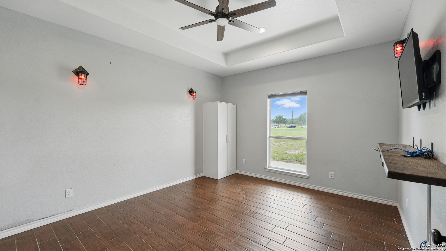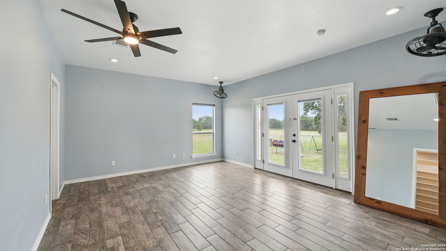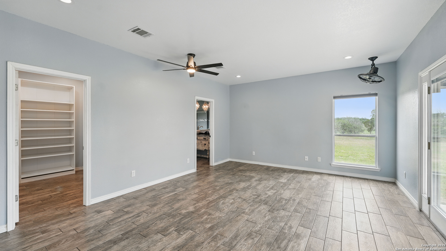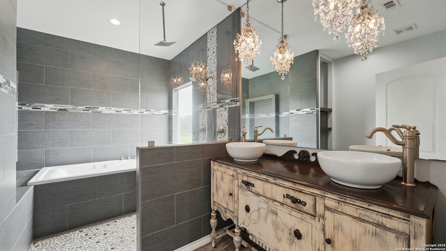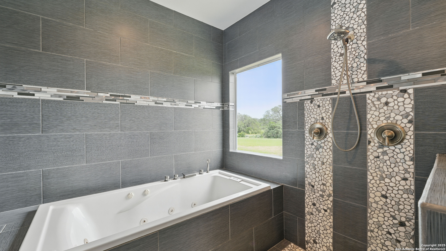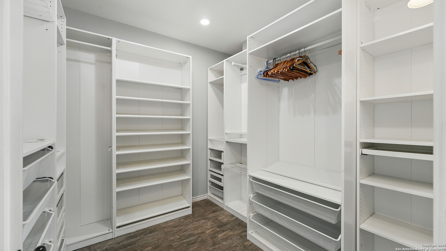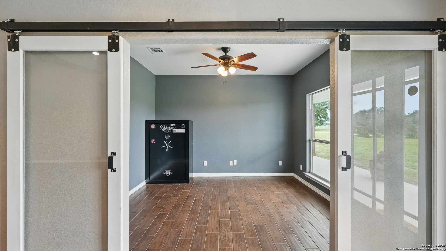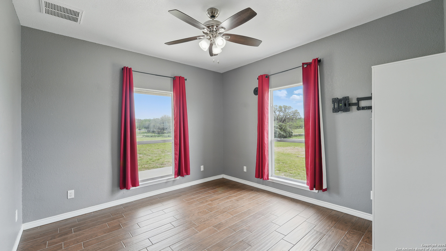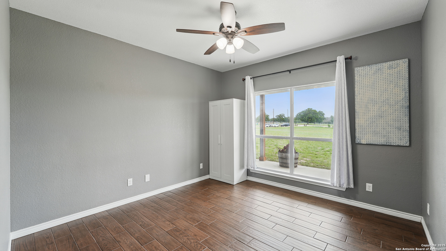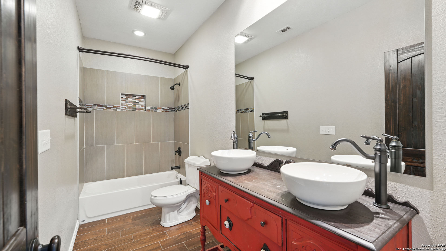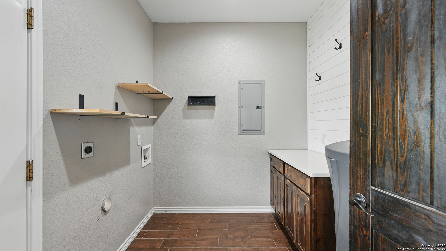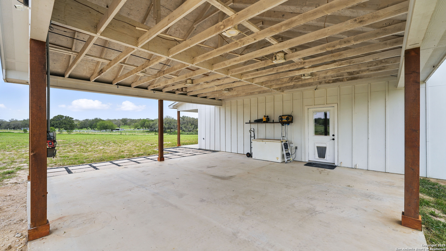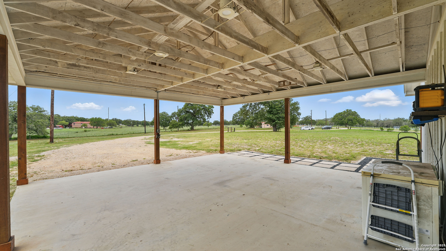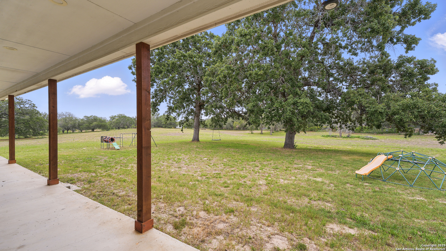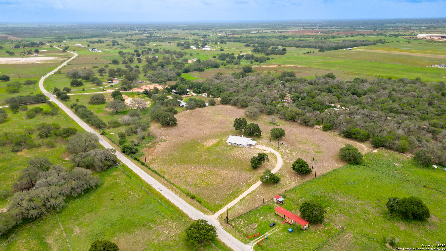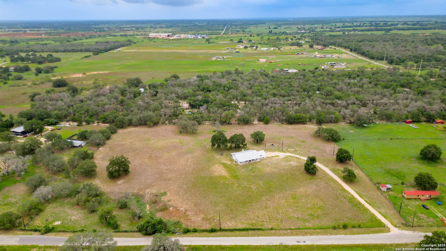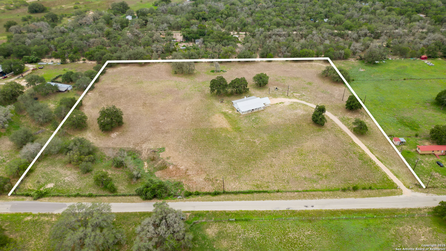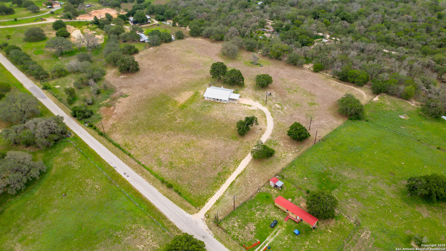Status
Market MatchUP
How this home compares to similar 4 bedroom homes in La Vernia- Price Comparison$17,045 higher
- Home Size52 sq. ft. larger
- Built in 2015Older than 57% of homes in La Vernia
- La Vernia Snapshot• 140 active listings• 57% have 4 bedrooms• Typical 4 bedroom size: 2468 sq. ft.• Typical 4 bedroom price: $581,954
Description
Welcome to 108 Santa Gertrudis in Sutherland Springs! This is the cutest farmhouse built in 2015 on 10 acres, perched on a little hill with views of trees, trees and more trees! This 2520 sq ft house has 3 bedrooms, 2.5 baths, an office plus a game room that could be used as a 4th bedroom. As you enter into this home from the huge covered front porch that spans the length of the house, you'll find an office on the right and an accent wall with antique barnwood. The living room has a vaulted ceiling with wood beams and a stone wood burning fireplace. A huge kitchen is right off the living room with custom wood cabinetry with pull out drawers, stone countertops, subway tile backsplash, farmhouse sink and a custom island with wood butcher block countertop great for cooking prep! You'll love the Kitchen Aid Double 30" double ovens and walk in pantry!! The laundry room is conveniently right off the kitchen and leads to the carport. The primary bedroom suite has outdoor access to the large covered back porch and a walk in closet with great storage/closet system. The primary bath has a custom double vanity, a large Jacuzzi tub and walk in shower. 2 additional guest bedrooms and guest bathroom with double vanity and tub/shower combo. Don't miss the gameroom (or 4th bedroom)on the other side of the house next to the powder bath. Wood tile through out, no carpet, standing seam metal roof and custom details galore. Mature oak trees, fully fenced and the home is on a private water well!
MLS Listing ID
Listed By
Map
Estimated Monthly Payment
$5,196Loan Amount
$569,050This calculator is illustrative, but your unique situation will best be served by seeking out a purchase budget pre-approval from a reputable mortgage provider. Start My Mortgage Application can provide you an approval within 48hrs.
Home Facts
Bathroom
Kitchen
Appliances
- Washer Connection
- Built-In Oven
- Dryer Connection
- Solid Counter Tops
- Electric Water Heater
- Water Softener (owned)
- Private Garbage Service
- Double Ovens
- Cook Top
- Refrigerator
- Microwave Oven
- Chandelier
- Smooth Cooktop
- Ceiling Fans
- Custom Cabinets
Roof
- Metal
Levels
- One
Cooling
- One Central
- Zoned
Pool Features
- None
Window Features
- All Remain
Exterior Features
- Covered Patio
- Double Pane Windows
- Ranch Fence
- Mature Trees
Fireplace Features
- Wood Burning
- Living Room
Association Amenities
- None
Accessibility Features
- 36 inch or more wide halls
- Int Door Opening 32"+
Flooring
- Ceramic Tile
Foundation Details
- Slab
Architectural Style
- One Story
Heating
- Central
- Zoned
