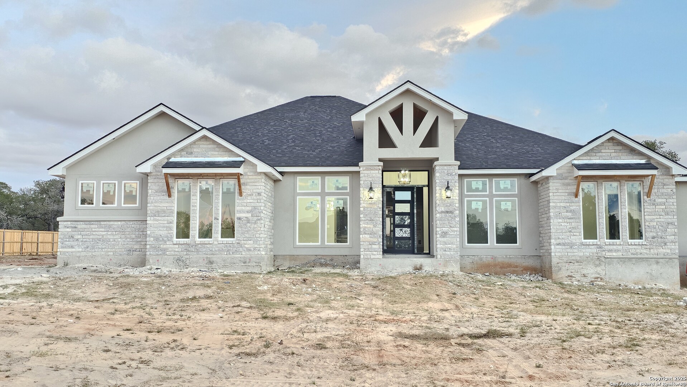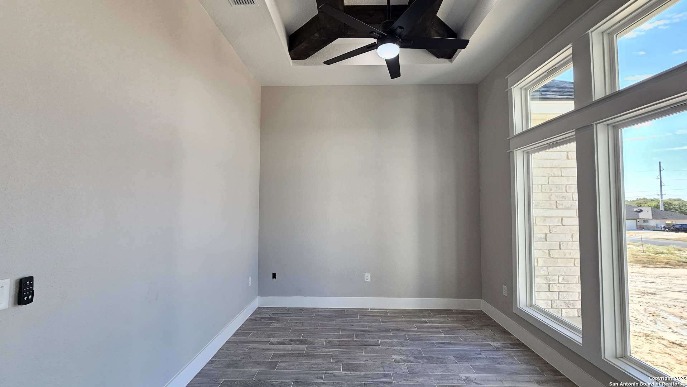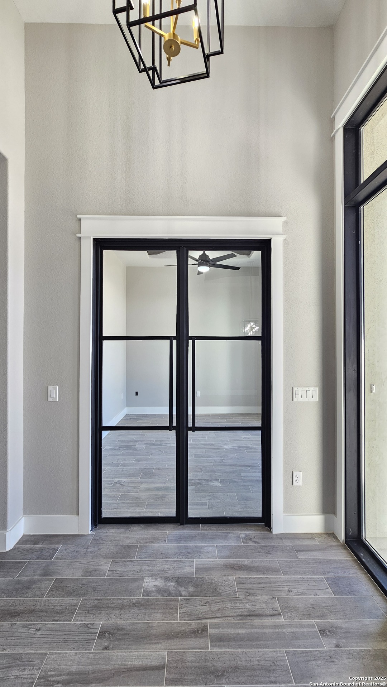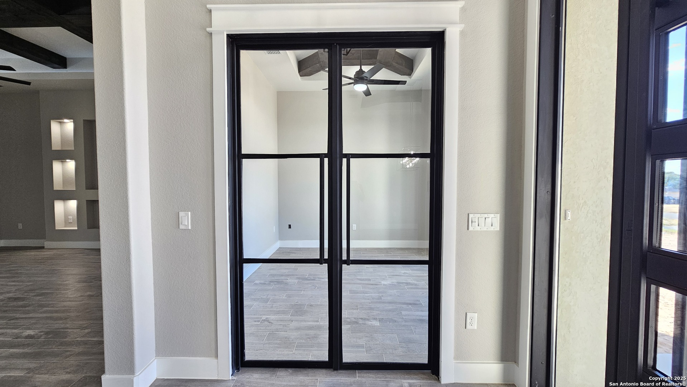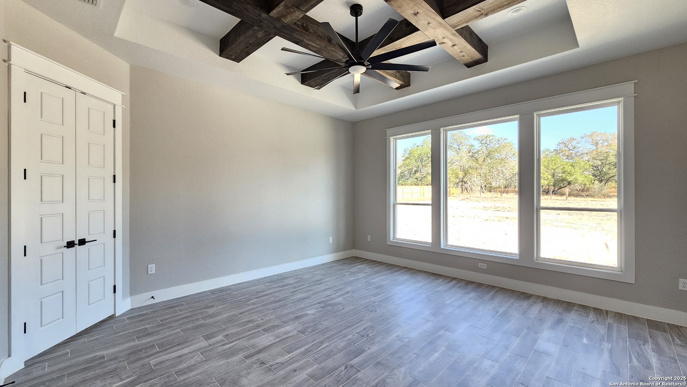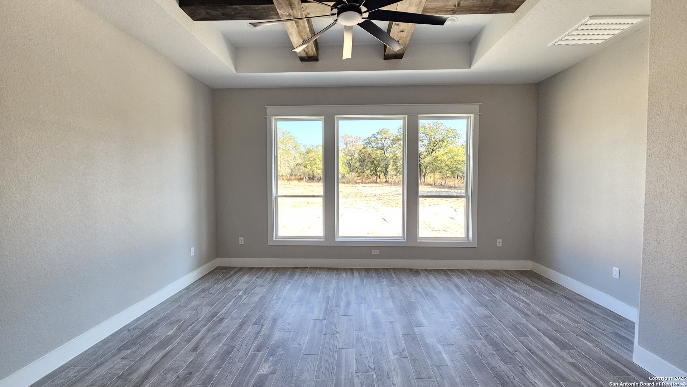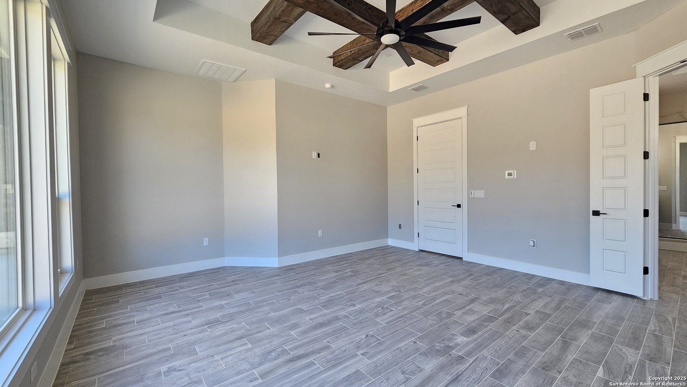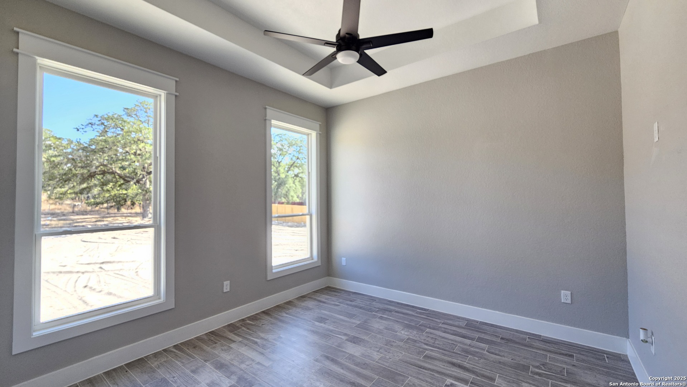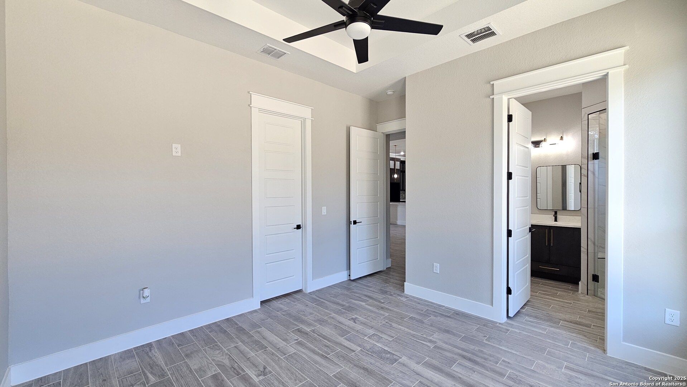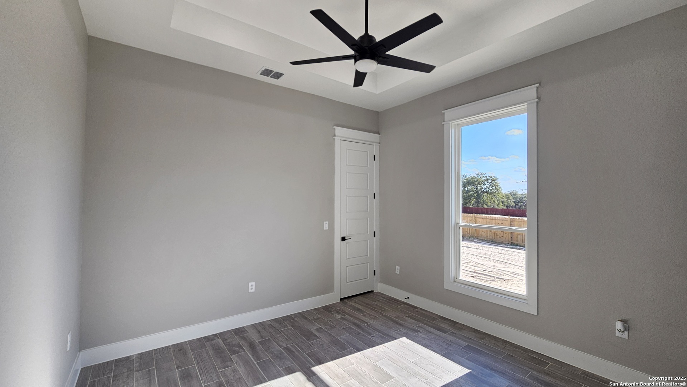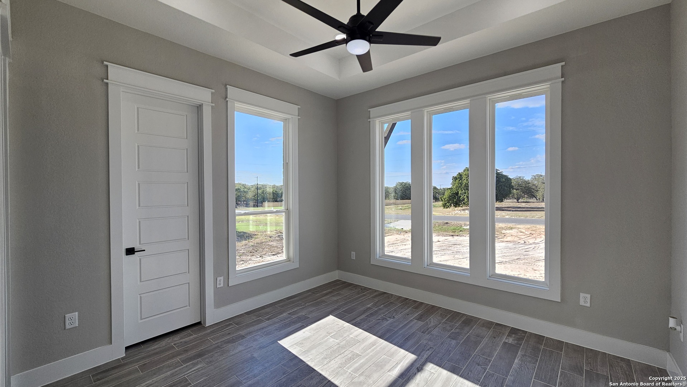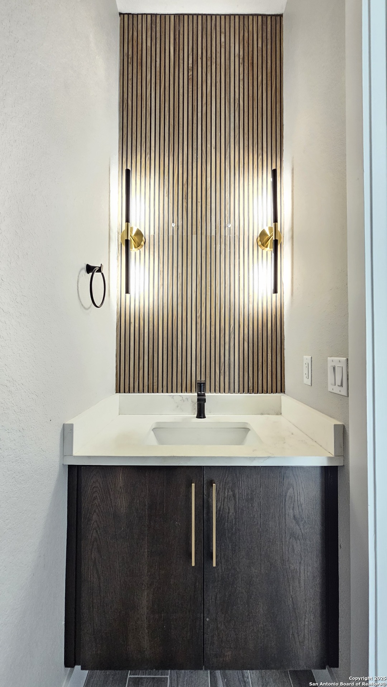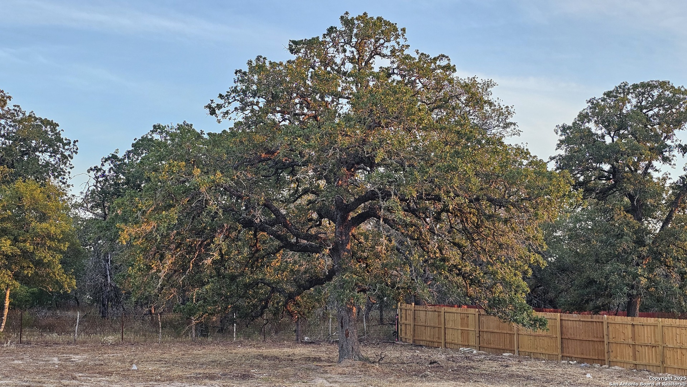Status
Market MatchUP
How this home compares to similar 4 bedroom homes in La Vernia- Price Comparison$82,524 higher
- Home Size428 sq. ft. larger
- Built in 2025One of the newest homes in La Vernia
- La Vernia Snapshot• 140 active listings• 57% have 4 bedrooms• Typical 4 bedroom size: 2468 sq. ft.• Typical 4 bedroom price: $581,954
Description
Beautiful 4BR/3.5BA custom home w/elegant elevation on 1 ac. A high foyer welcomes you next to the study and dining rooms. Inviting kitchen w/quartz, b-splash, & S.S. appliances. Relax in M-BR w/exposed c-beams. M-BA w/soaker tub inside a luxury custom shower w/b-splash, & custom walk-in closet. Add'l upgrades: High ceilings, custom cabinetry, accent lighting, ceilings, front side with stone. Entertain in rear covered patio and enjoy your summers. Enjoy shade under a majestic oak tree in backyard. Near Floresville, Hwy 87, US 181, 1604, and San Antonio. Groceries, eateries, & shopping are nearby.
MLS Listing ID
Listed By
Map
Estimated Monthly Payment
$5,096Loan Amount
$631,256This calculator is illustrative, but your unique situation will best be served by seeking out a purchase budget pre-approval from a reputable mortgage provider. Start My Mortgage Application can provide you an approval within 48hrs.
Home Facts
Bathroom
Kitchen
Appliances
- Solid Counter Tops
- Garage Door Opener
- Dishwasher
- Smooth Cooktop
- Electric Water Heater
- Plumb for Water Softener
- Built-In Oven
- In Wall Pest Control
- Microwave Oven
- Smoke Alarm
- Washer Connection
- Dryer Connection
- Ice Maker Connection
- Vent Fan
- Disposal
- Custom Cabinets
- Ceiling Fans
Roof
- Composition
Levels
- One
Cooling
- One Central
Pool Features
- None
Window Features
- None Remain
Exterior Features
- Patio Slab
- Double Pane Windows
- Covered Patio
Fireplace Features
- Not Applicable
Association Amenities
- None
Flooring
- Ceramic Tile
Foundation Details
- Slab
Architectural Style
- One Story
- Traditional
- Ranch
Heating
- Central
