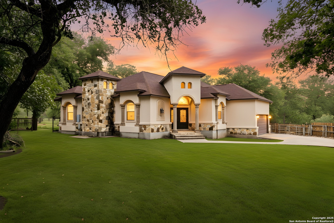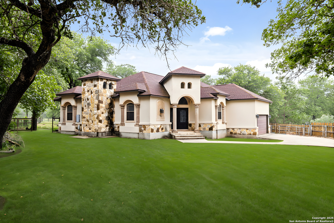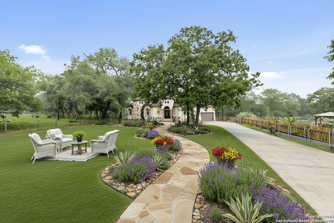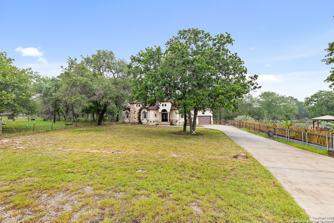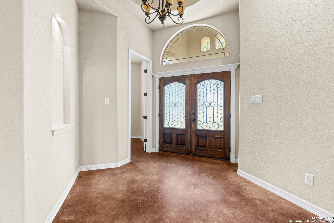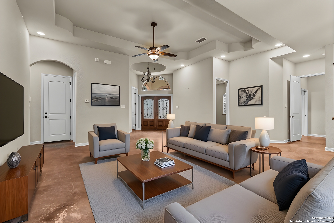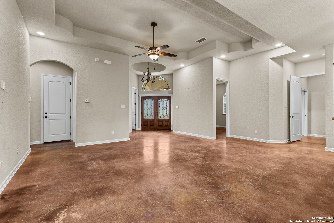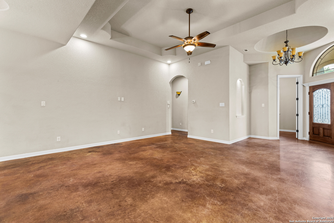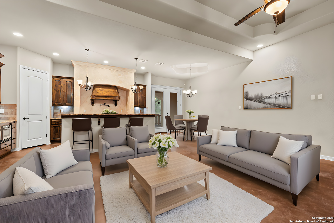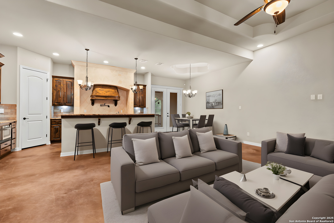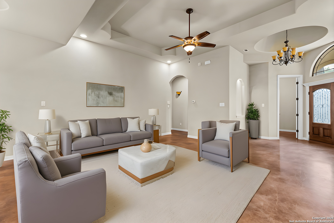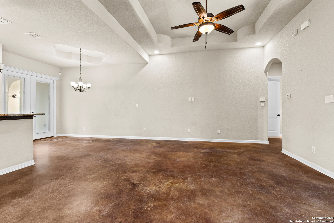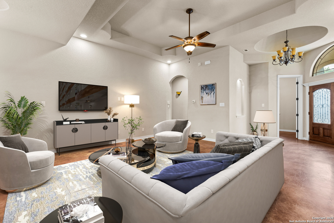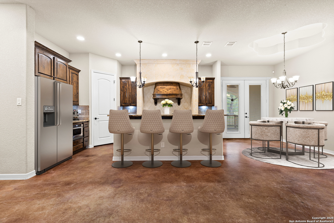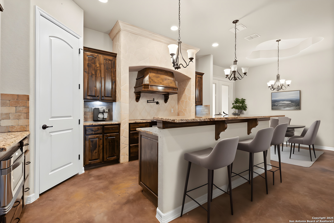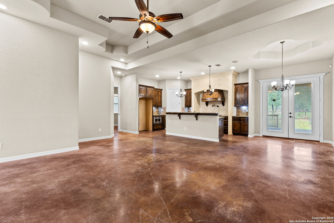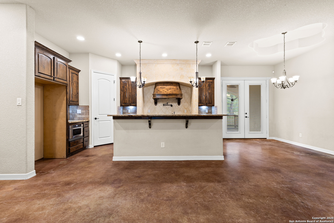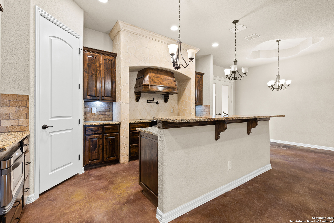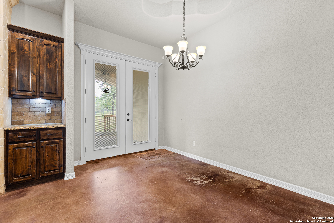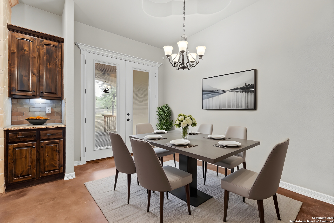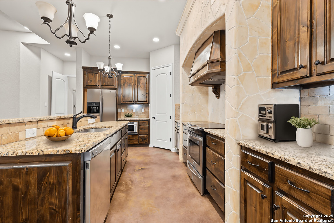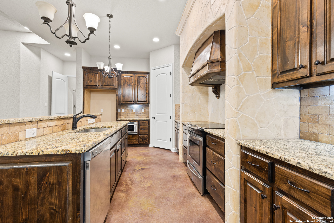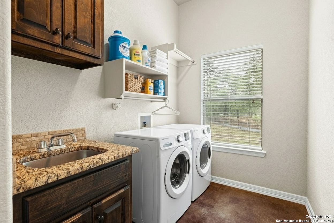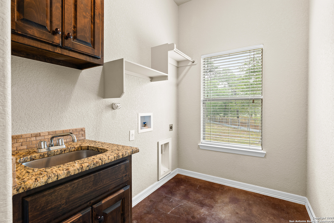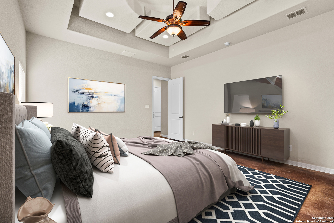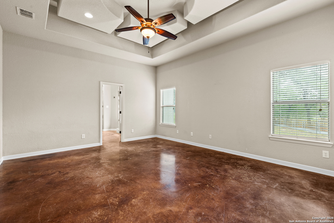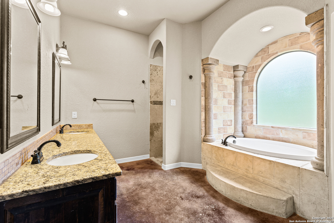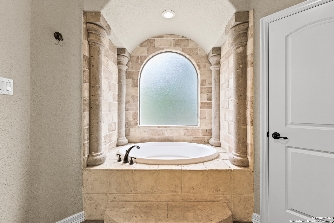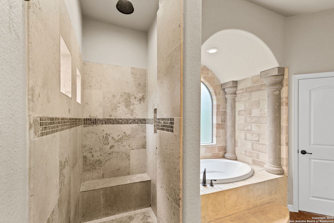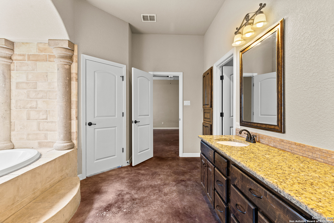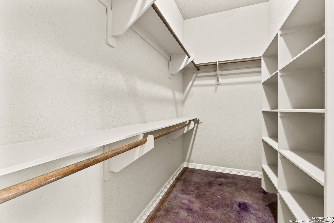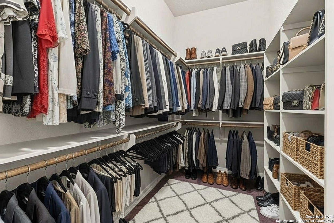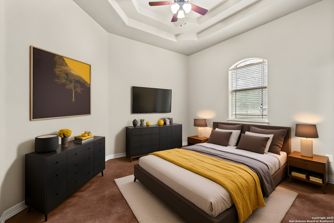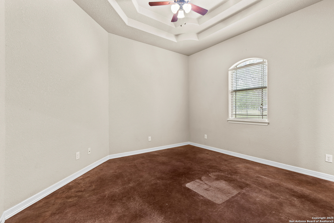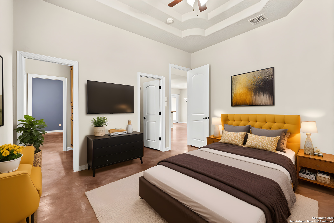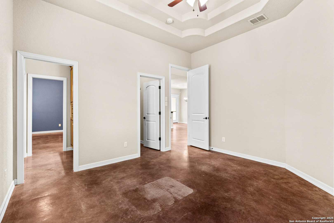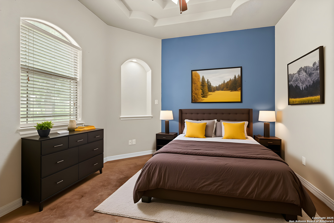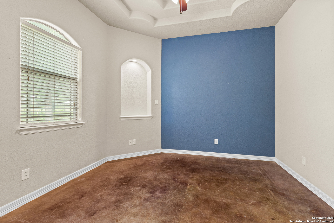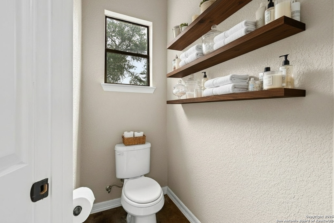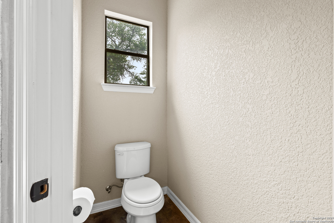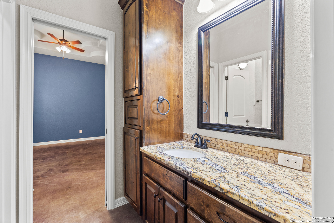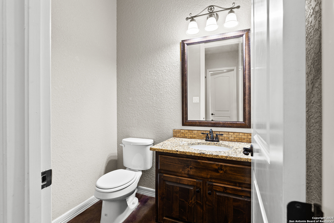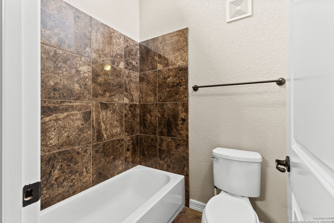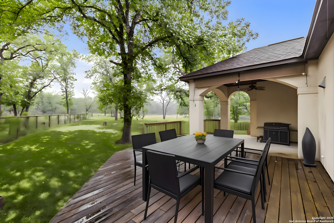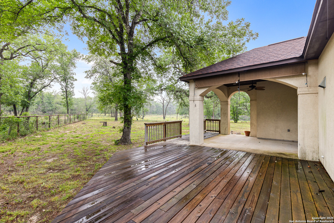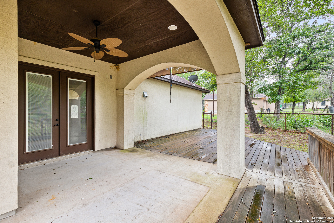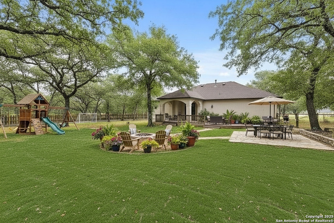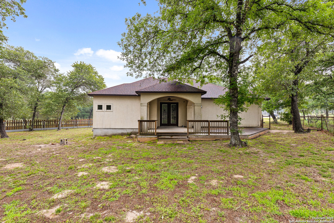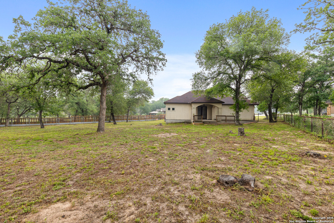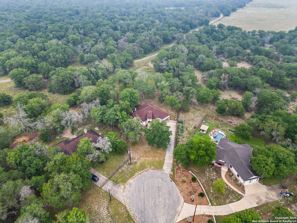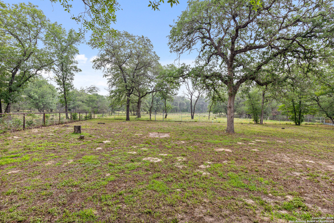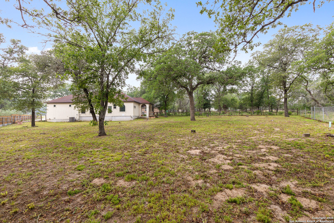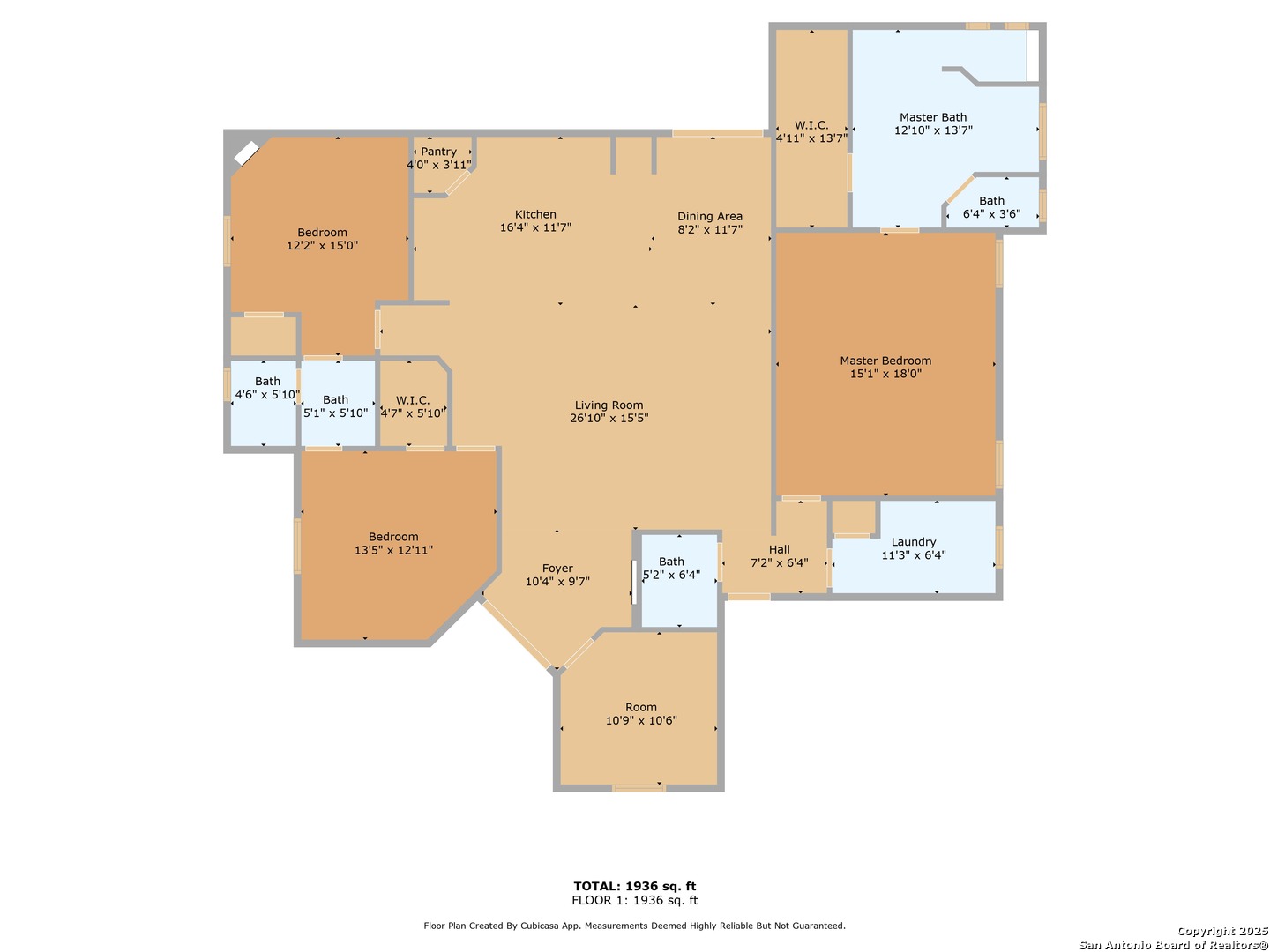Status
Market MatchUP
How this home compares to similar 3 bedroom homes in La Vernia- Price Comparison$56,138 higher
- Home Size114 sq. ft. larger
- Built in 2014Older than 59% of homes in La Vernia
- La Vernia Snapshot• 140 active listings• 35% have 3 bedrooms• Typical 3 bedroom size: 1911 sq. ft.• Typical 3 bedroom price: $458,861
Description
Fresh coat of paint in the living room and kitchen/dining area!! You must see this beautiful 3 bed/2.5 bath home with an office, located in a cul-de-sac on a 1-acre lot. This home features a grand entry, an open concept living area, a gourmet kitchen, and a separate master retreat. Bonus features include high tray ceilings, stained concrete flooring, granite countertops, an island with a breakfast bar, a walk-in pantry, custom cabinets, a pot filler, stone and tile accents. The primary suite is designed with elegance, the grand master bath includes a walk-in shower and separate soaker tub, his and her sinks, and a walk-in closet. French doors off the dining room lead to a large covered patio with a custom extended wood deck, perfect for entertaining or relaxing while enjoying the wildlife and country views.
MLS Listing ID
Listed By
Map
Estimated Monthly Payment
$4,511Loan Amount
$489,250This calculator is illustrative, but your unique situation will best be served by seeking out a purchase budget pre-approval from a reputable mortgage provider. Start My Mortgage Application can provide you an approval within 48hrs.
Home Facts
Bathroom
Kitchen
Appliances
- Solid Counter Tops
- Self-Cleaning Oven
- Private Garbage Service
- Stove/Range
- Microwave Oven
- Dryer Connection
- Disposal
- Security System (Owned)
- Garage Door Opener
- Dishwasher
- Smooth Cooktop
- Electric Water Heater
- Pre-Wired for Security
- Chandelier
- Washer Connection
- Ice Maker Connection
- Custom Cabinets
- Vent Fan
- Ceiling Fans
Roof
- Composition
Levels
- One
Cooling
- One Central
Pool Features
- None
Window Features
- Some Remain
Fireplace Features
- Not Applicable
Association Amenities
- None
Flooring
- Stained Concrete
Foundation Details
- Slab
Architectural Style
- One Story
Heating
- Central
