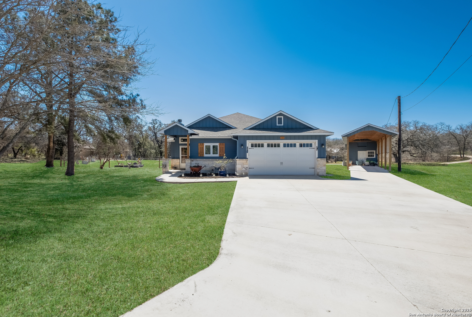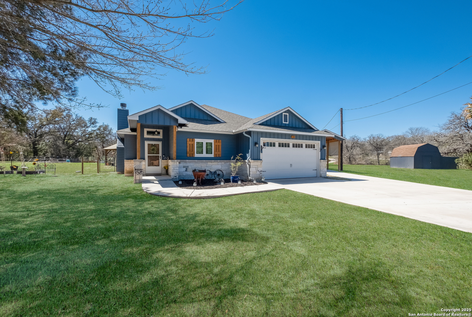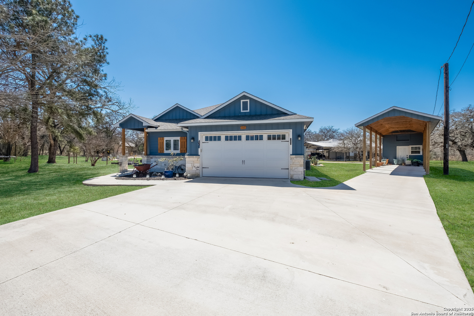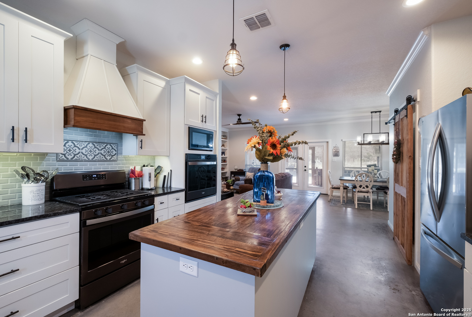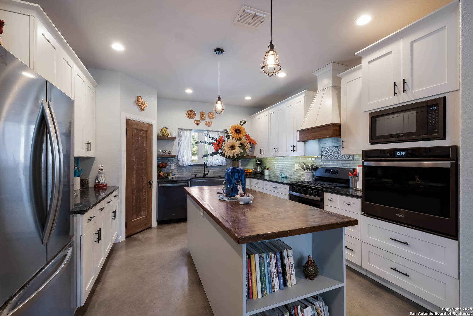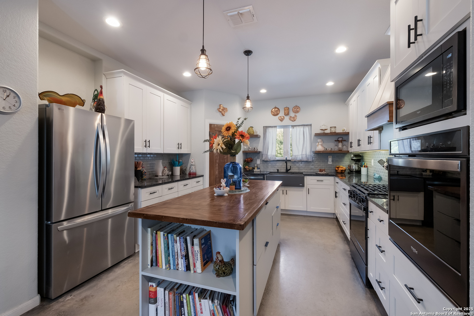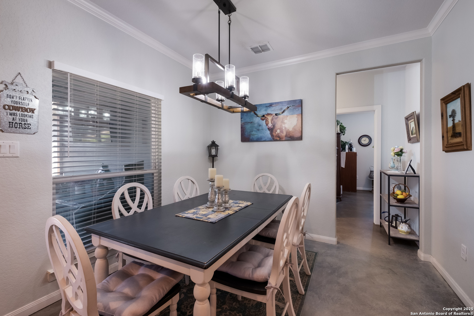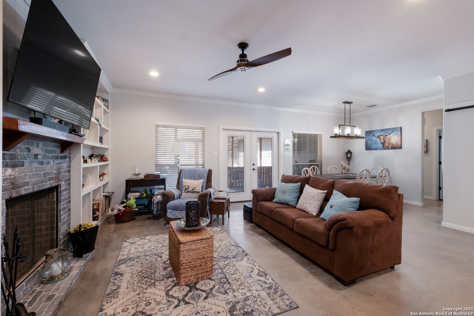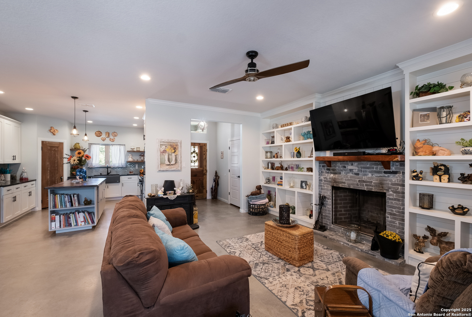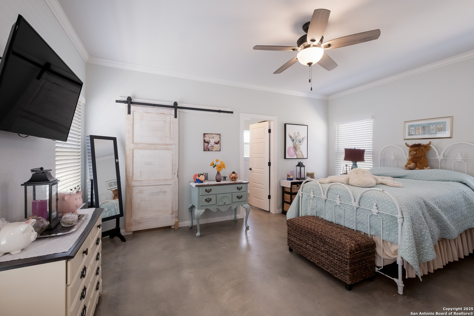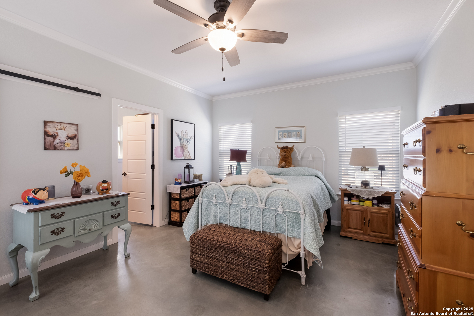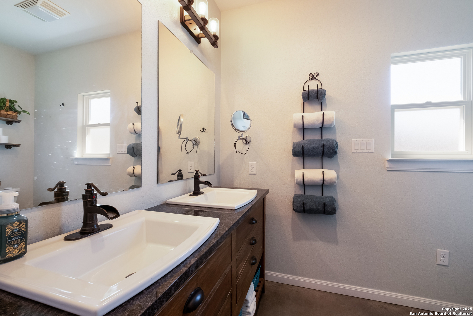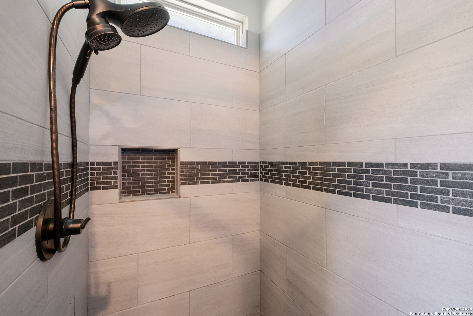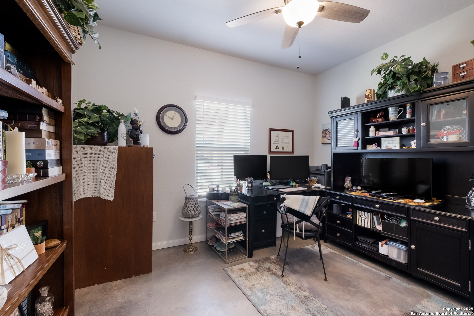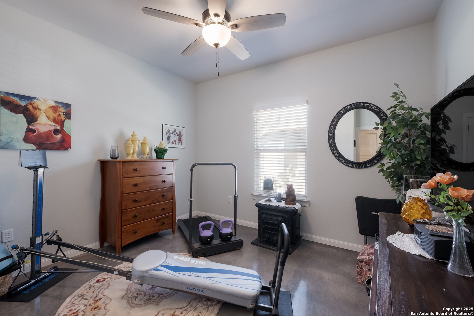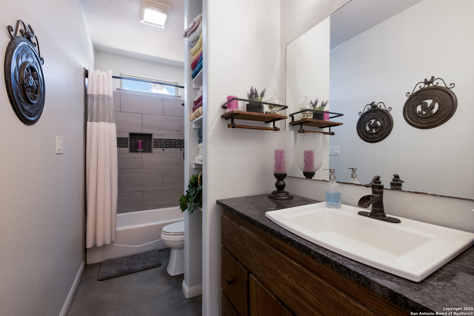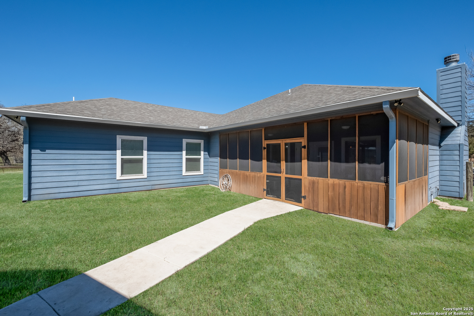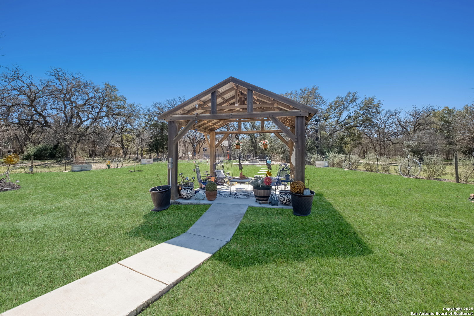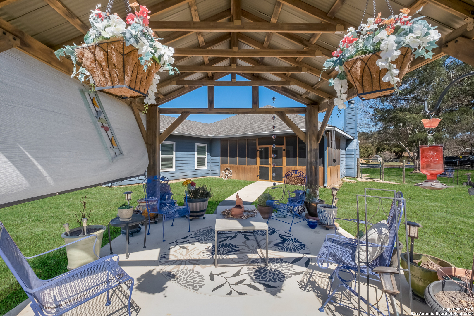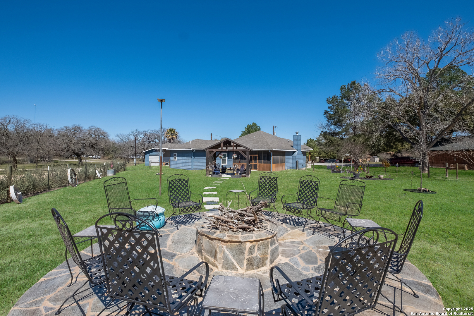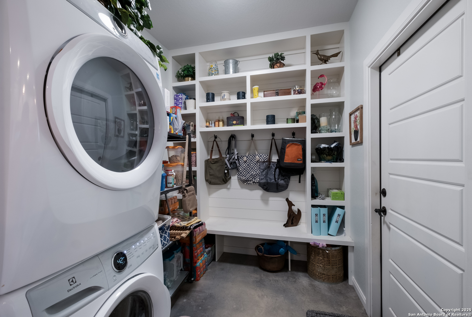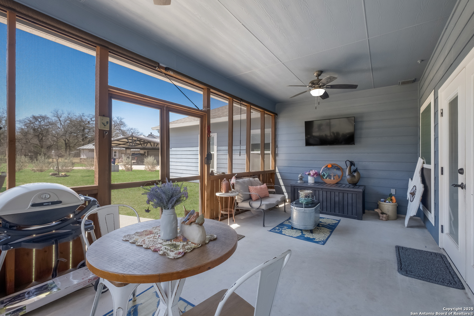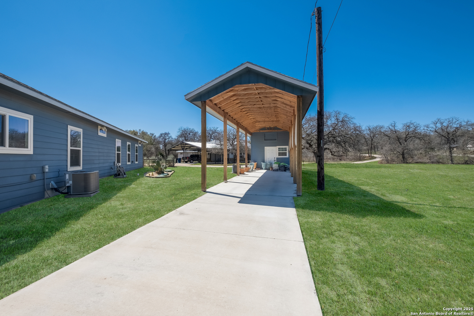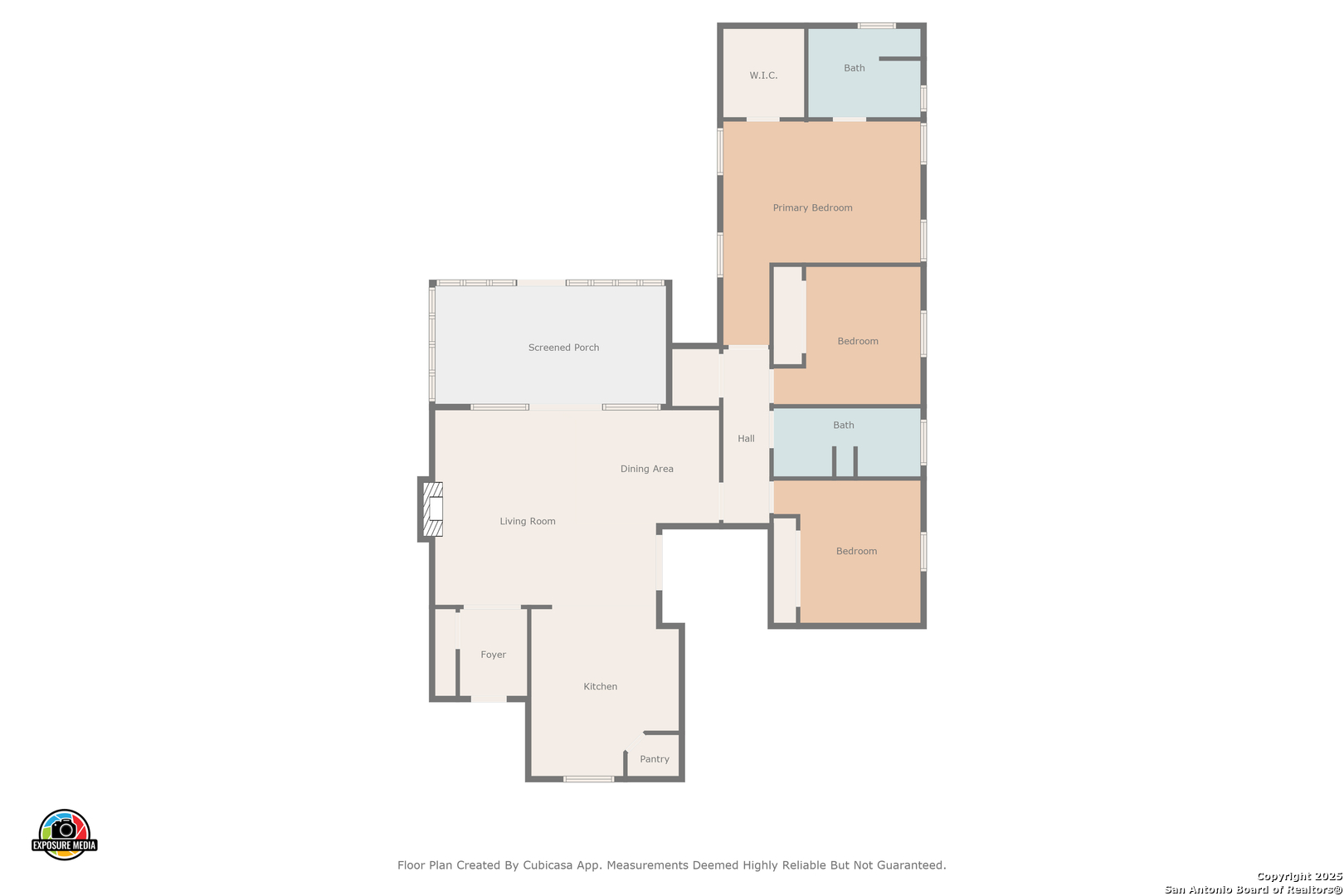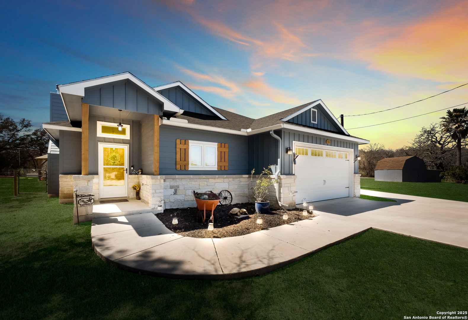Status
Market MatchUP
How this home compares to similar 3 bedroom homes in La Vernia- Price Comparison$43,962 lower
- Home Size260 sq. ft. smaller
- Built in 2019Older than 51% of homes in La Vernia
- La Vernia Snapshot• 140 active listings• 35% have 3 bedrooms• Typical 3 bedroom size: 1911 sq. ft.• Typical 3 bedroom price: $458,861
Description
OMG! This lovely modern farmhouse is adorable! Sitting on nearly a half acre it features a gazebo for entertaining and a fun firepit stone patio for singing songs and roasting marshmallows! A screened in patio with big screen TV will give you additional entertaining space. In addition to a two car garage, there is an Oversized RV carport with additional 12 x 9 storage with a loft for extra storage and a roll up door for lawn mower. Comes with full hook up and a 50 Amp plug for RV. Inside you will find an open family room with large built in entertainment center, a fireplace with mantel and gas starter, and french doors to the patio. Open to the gourmet kitchen, it features a 7" bakers island, 42" white custom cabinets, walk in pantry, granite and butcher block counters, two ovens, gas cooking, farm house sink, and tile backsplash. There is custom crown molding throughout and two custom barn doors. One in the primary bedroom and one off the huge utility/mudroom with builts in which you will just love! The spacious primary bedroom has dual closets and an ensuite which includes a custom shower with tile surround and gorgeous double vanity cabinetry. Attic is fully decked with spray foam insulation. This home has a 30 year roof and sits in a culdesac with fantastic neighbors.
MLS Listing ID
Listed By
Map
Estimated Monthly Payment
$3,497Loan Amount
$394,155This calculator is illustrative, but your unique situation will best be served by seeking out a purchase budget pre-approval from a reputable mortgage provider. Start My Mortgage Application can provide you an approval within 48hrs.
Home Facts
Bathroom
Kitchen
Appliances
- Dryer Connection
- Ceiling Fans
- Stove/Range
- Smoke Alarm
- Washer Connection
- Dishwasher
- Garage Door Opener
- Plumb for Water Softener
- Ice Maker Connection
- Solid Counter Tops
- Disposal
- Gas Cooking
- Private Garbage Service
- Propane Water Heater
- Microwave Oven
- Gas Water Heater
- Built-In Oven
- Self-Cleaning Oven
- Double Ovens
Roof
- Heavy Composition
Levels
- One
Cooling
- One Central
Pool Features
- None
Window Features
- All Remain
Other Structures
- RV/Boat Storage
- Gazebo
- Storage
Parking Features
- Attached
- Two Car Garage
Exterior Features
- Patio Slab
- Storm Doors
- Covered Patio
- Gazebo
- Storage Building/Shed
- Has Gutters
- Wire Fence
- Double Pane Windows
- Screened Porch
Fireplace Features
- Gas
- Wood Burning
- One
- Family Room
Association Amenities
- None
Flooring
- Stained Concrete
Foundation Details
- Slab
Architectural Style
- One Story
Heating
- Central
