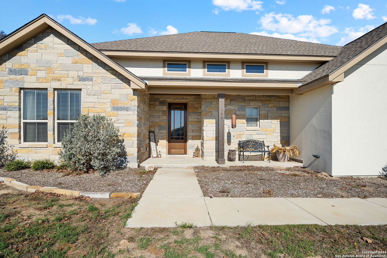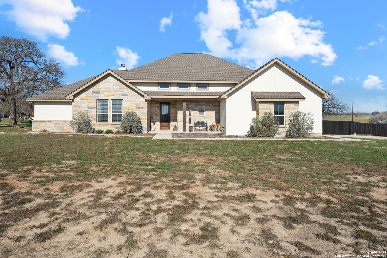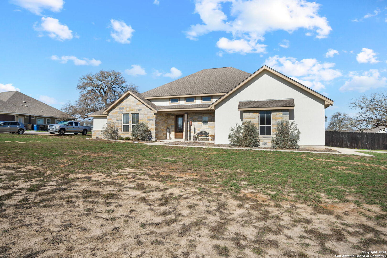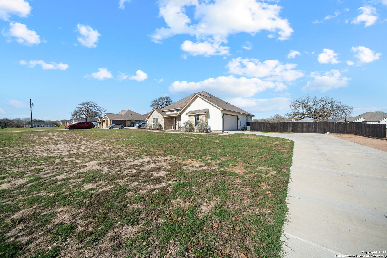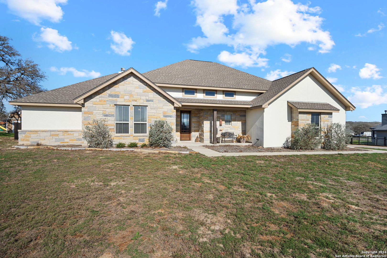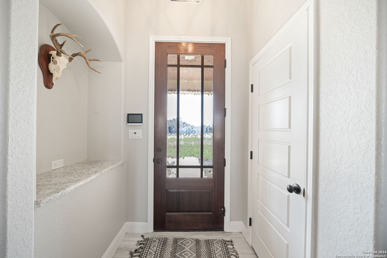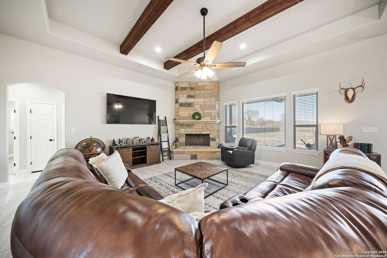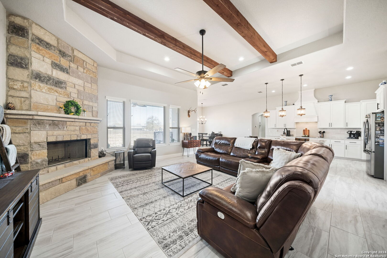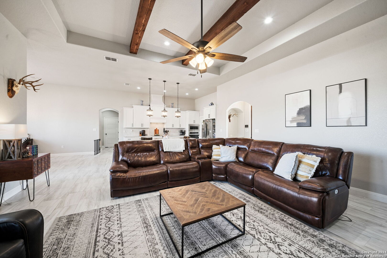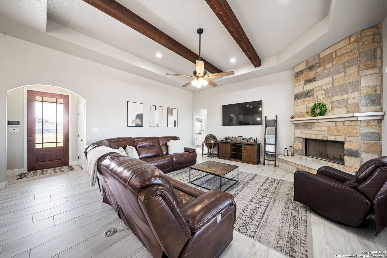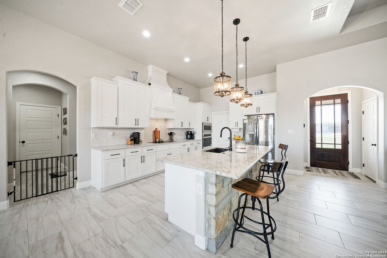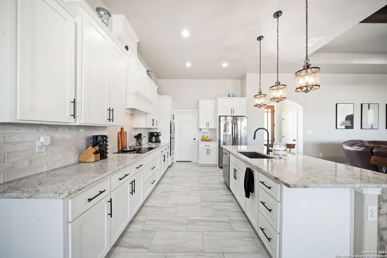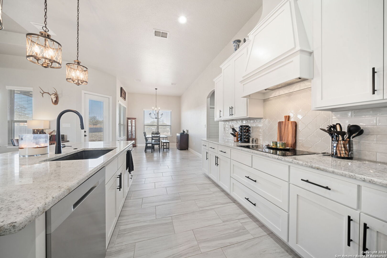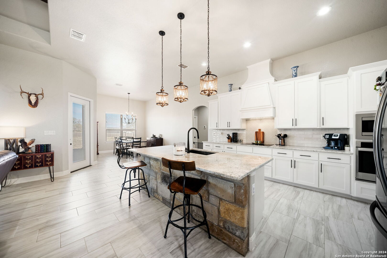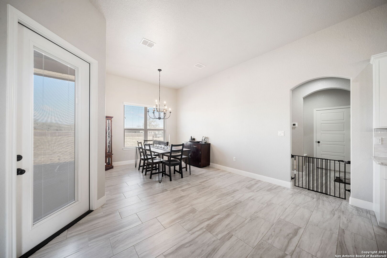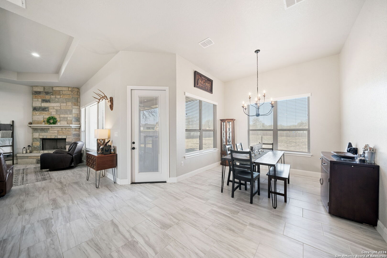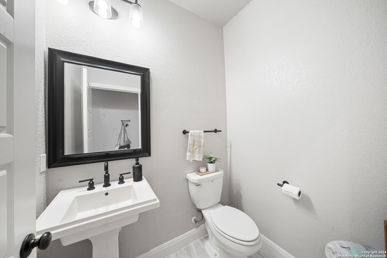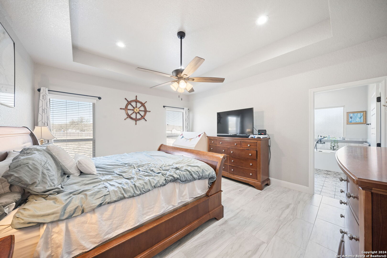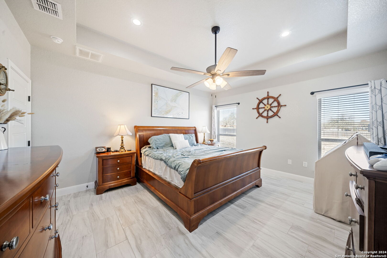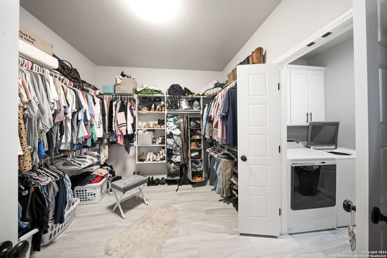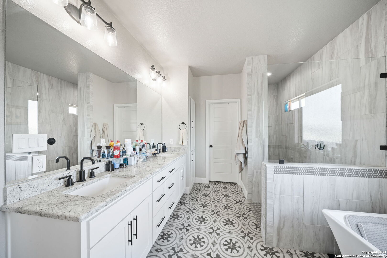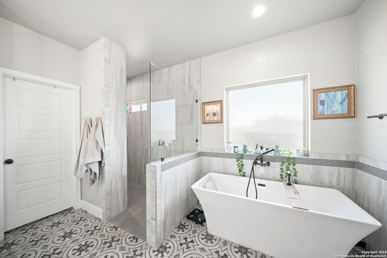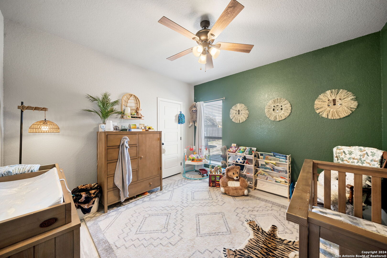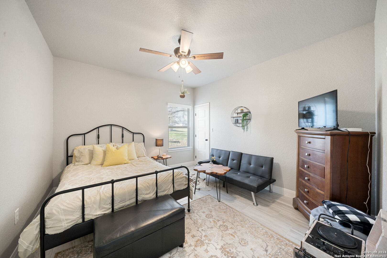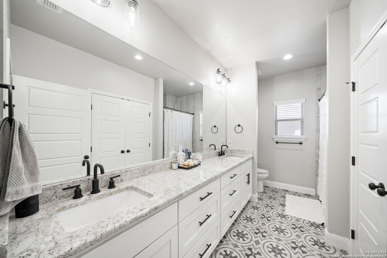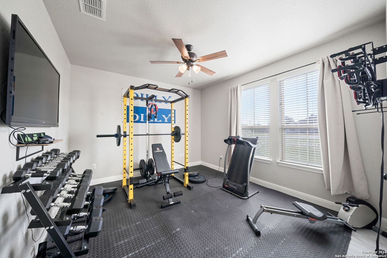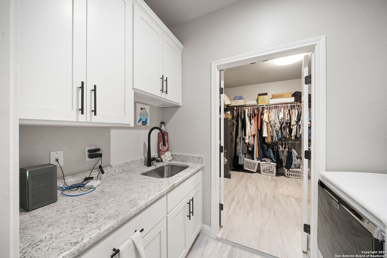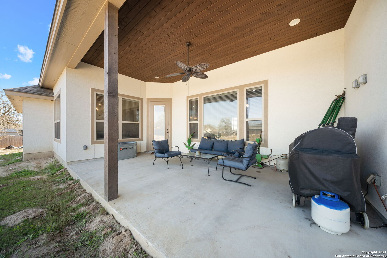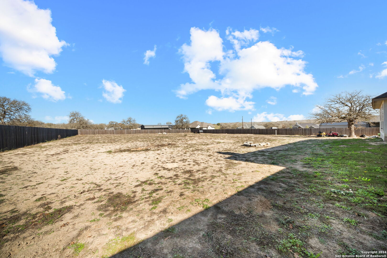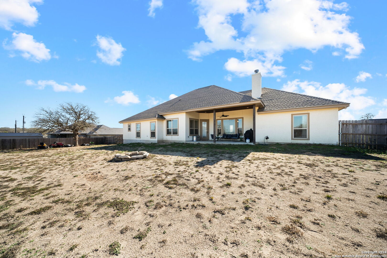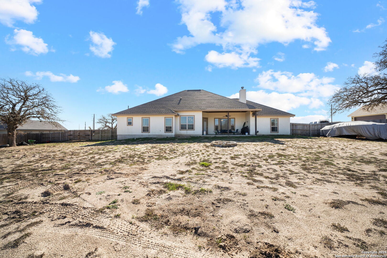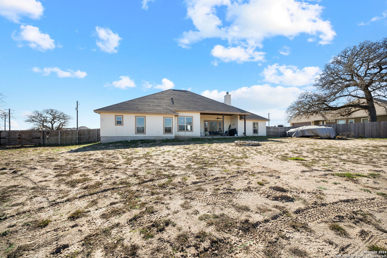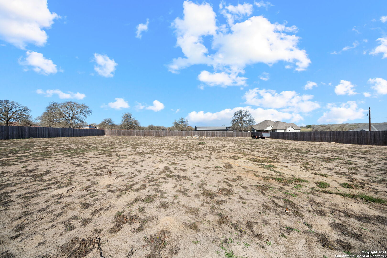Status
Market MatchUP
How this home compares to similar 4 bedroom homes in La Vernia- Price Comparison$16,955 lower
- Home Size9 sq. ft. larger
- Built in 2022Newer than 62% of homes in La Vernia
- La Vernia Snapshot• 140 active listings• 57% have 4 bedrooms• Typical 4 bedroom size: 2468 sq. ft.• Typical 4 bedroom price: $581,954
Description
VERY MOTIVATED SELLERS - BRING US AN OFFER! SELLERS OFFERING UP TO 10K IN CLOSING COST ASSISTANCE! Step into this beautiful home sitting on 1.02 acres in La Vernia! This home features an open concept with high ceilings and a split floor plan. The kitchen is any chef's dream with an oversized granite island, stainless steel appliances and custom soft close cabinets and drawers. The open concept allows for a seamless transition from the kitchen to the living area making it perfect for entertaining! Can't forget the huge butlers pantry that is off of the kitchen that allows for plenty of storage space! The laundry room conveniently opens to the primary closet making laundry day a breeze. Enjoy your warm summer nights in your fenced in backyard. Additional parking has been added off of the driveway in the front along with a solar powered gate to the backyard. Come visit this beautiful home and make it yours today!
MLS Listing ID
Listed By
Map
Estimated Monthly Payment
$4,829Loan Amount
$536,750This calculator is illustrative, but your unique situation will best be served by seeking out a purchase budget pre-approval from a reputable mortgage provider. Start My Mortgage Application can provide you an approval within 48hrs.
Home Facts
Bathroom
Kitchen
Appliances
- Washer Connection
- Pre-Wired for Security
- Built-In Oven
- Dryer Connection
- Solid Counter Tops
- Disposal
- Dishwasher
- Cook Top
- Stove/Range
- Microwave Oven
- Smooth Cooktop
- Ceiling Fans
- Custom Cabinets
Roof
- Composition
Levels
- One
Cooling
- One Central
Pool Features
- None
Window Features
- Some Remain
Fireplace Features
- One
- Living Room
Association Amenities
- None
Flooring
- Ceramic Tile
Foundation Details
- Slab
Architectural Style
- One Story
Heating
- Central
