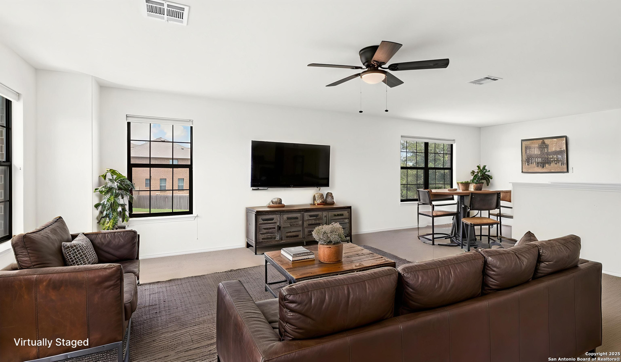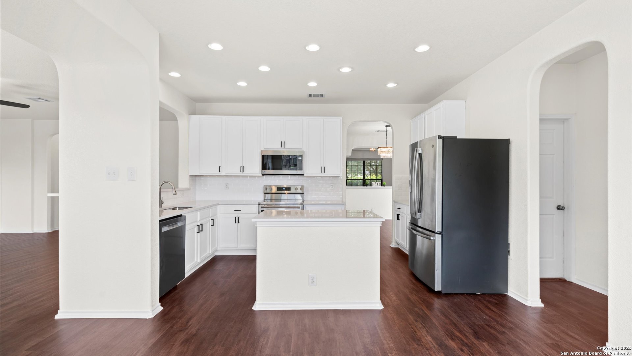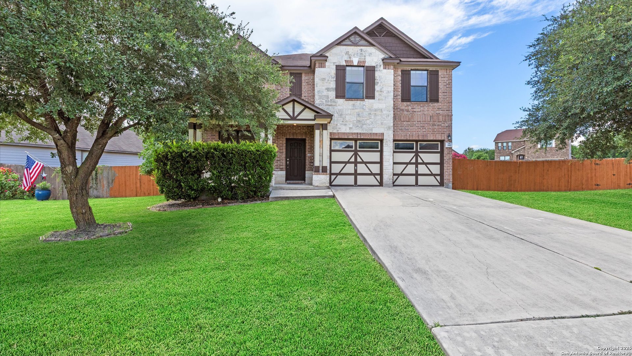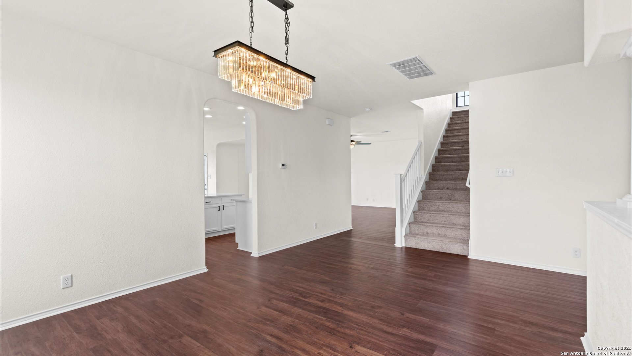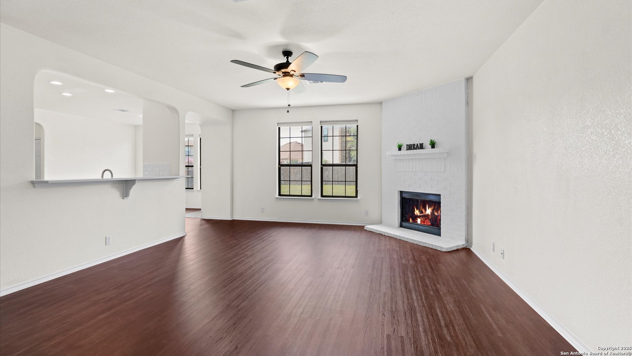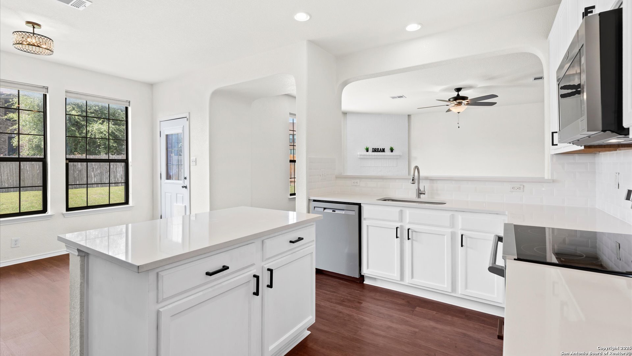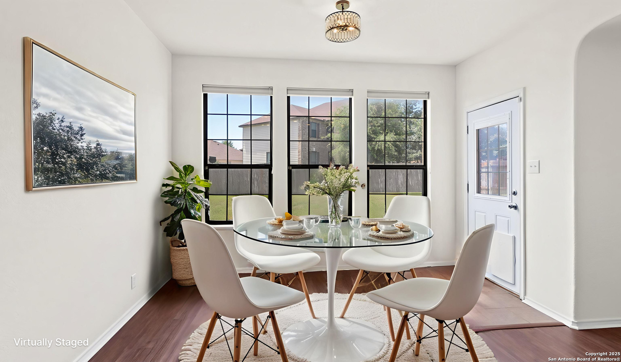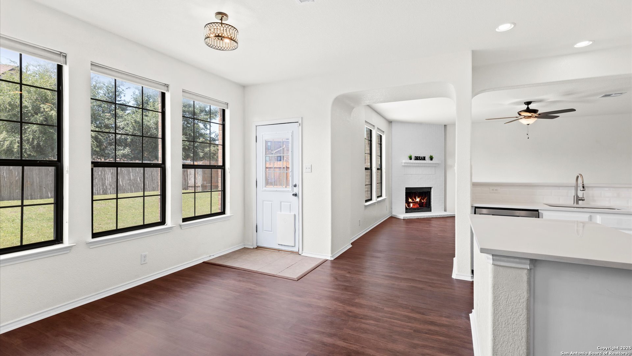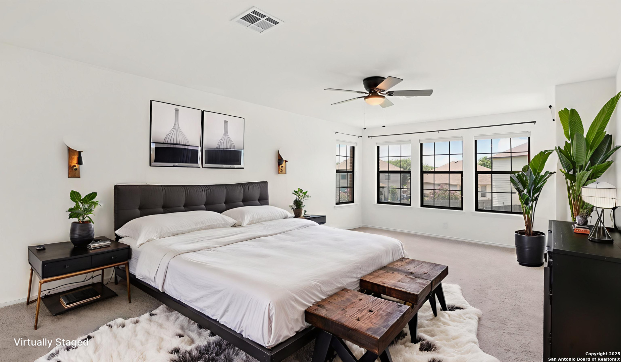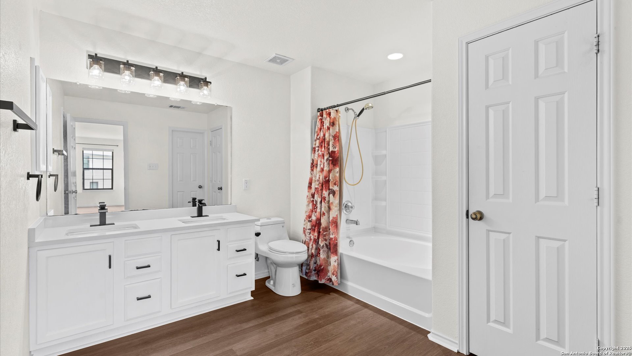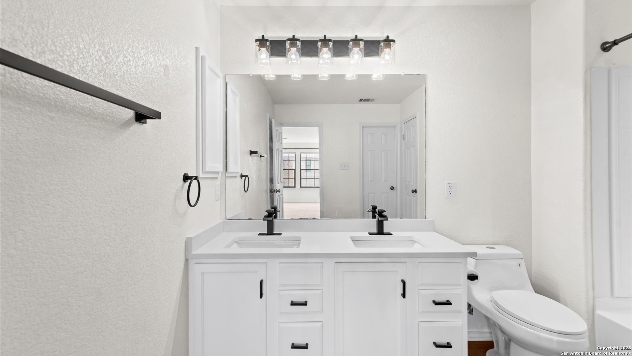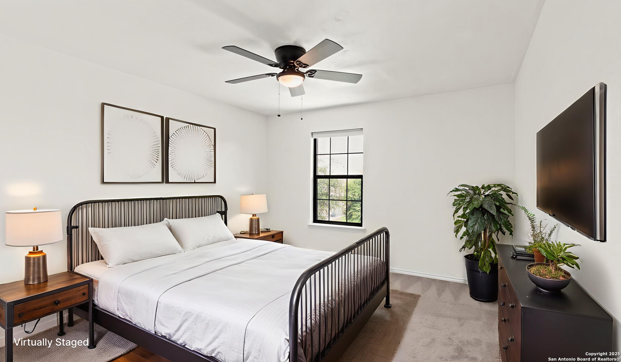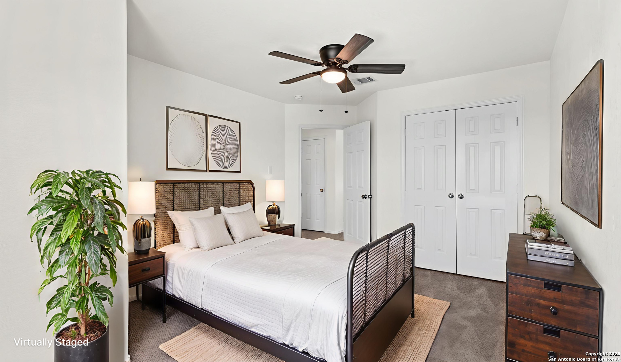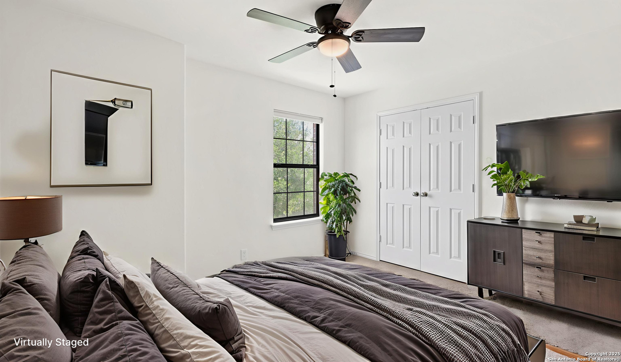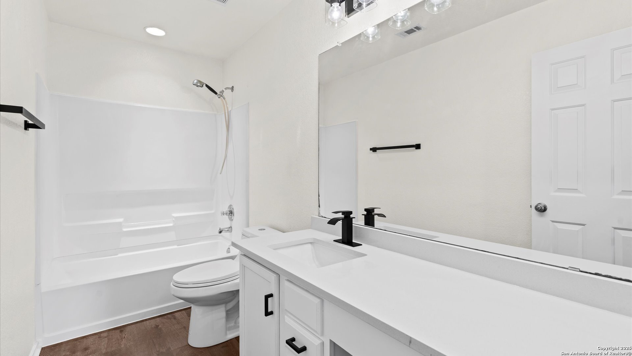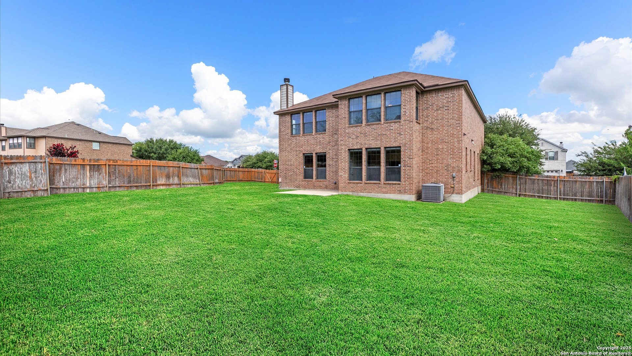Status
Market MatchUP
How this home compares to similar 4 bedroom homes in Kyle- Price Comparison$3,603 higher
- Home Size960 sq. ft. larger
- Built in 2008Older than 71% of homes in Kyle
- Kyle Snapshot• 27 active listings• 52% have 4 bedrooms• Typical 4 bedroom size: 2336 sq. ft.• Typical 4 bedroom price: $434,395
Description
SAVE WITH NO DOWN PAYMENT AND NO PMI PAYMENTS THROUGH PREFERRED LENDER!** Get ready to fall in love with this charming 4-bedroom, 2.5-bathroom gem, offering 3,296 square feet of comfort, style, and thoughtful upgrades. Situated on a spacious corner lot, this two-story beauty features an oversized backyard perfect for weekend BBQs, family gatherings, or simply soaking up the sun. Step inside to a warm and welcoming living room centered around a cozy wood-burning fireplace, with formal living and dining areas ideal for both entertaining and everyday life. The recently renovated kitchen is a true showstopper, featuring brand-new quartz countertops, refinished cabinetry, stylish new hardware, a gorgeous new backsplash, a farmhouse sink with updated faucet, and sleek new Maytag appliances including a microwave, dishwasher, and electric range. The upgrades continue throughout the home with new luxury vinyl flooring and baseboards on the first floor, as well as new carpet throughout the second story. Upstairs, you'll find four generously sized bedrooms, including a spacious master suite with a large walk-in closet and a beautifully updated en-suite bathroom. Both the master and guest bathrooms have been enhanced with new quartz countertops, refinished cabinets, modern hardware, updated faucets, luxury vinyl flooring, and new dual-flush toilets. All three bathrooms now also feature new towel bars, toilet tissue holders, and towel rings, ensuring both comfort and style in every space. Additional updates include a brand-new 50-gallon water heater, a new garbage disposal, and fresh paint throughout both the first and second floors. Major service improvements have also been made, including the full replacement of the main pipe leading from the home to the city utility line with durable stainless steel. The front and back sprinkler systems have been fully repaired and are now in excellent working condition, while the backyard gate has been repaired with a new latch and any deteriorated cross beams or fence panels have been replaced. With its timeless brick exterior, spacious layout, and a fully functional 9-zone sprinkler system, this home blends classic charm with modern convenience in a prime location. Don't miss out on this move-in-ready opportunity-schedule your tour today and make this beautifully upgraded home yours!
MLS Listing ID
Listed By
Map
Estimated Monthly Payment
$3,942Loan Amount
$416,100This calculator is illustrative, but your unique situation will best be served by seeking out a purchase budget pre-approval from a reputable mortgage provider. Start My Mortgage Application can provide you an approval within 48hrs.
Home Facts
Bathroom
Kitchen
Appliances
- Washer Connection
- Dryer Connection
- Stove/Range
- Electric Water Heater
- Microwave Oven
- Ceiling Fans
- City Garbage service
- Garage Door Opener
- Disposal
- Solid Counter Tops
- Dishwasher
Roof
- Composition
Levels
- Two
Cooling
- One Central
Pool Features
- None
Window Features
- All Remain
Other Structures
- None
Exterior Features
- Sprinkler System
- Privacy Fence
Fireplace Features
- Living Room
- One
Association Amenities
- Sports Court
- Other - See Remarks
- Volleyball Court
- Pool
- Park/Playground
Flooring
- Vinyl
- Carpeting
Foundation Details
- Slab
Architectural Style
- Two Story
- Traditional
Heating
- Central
