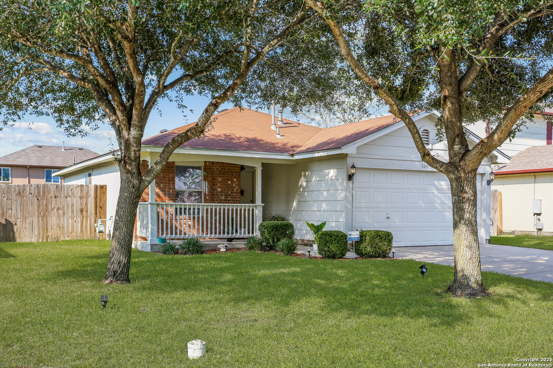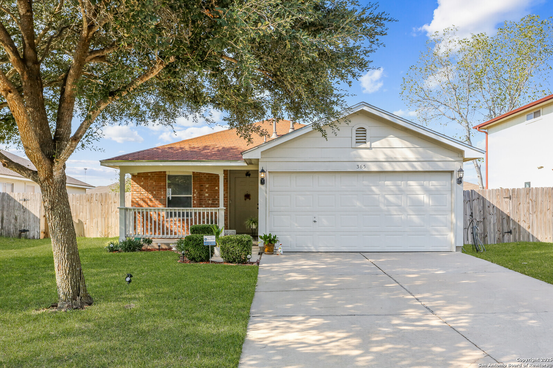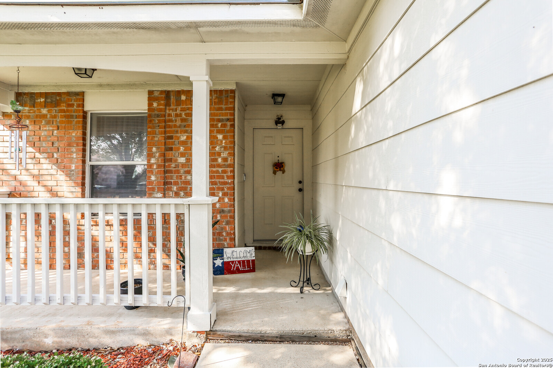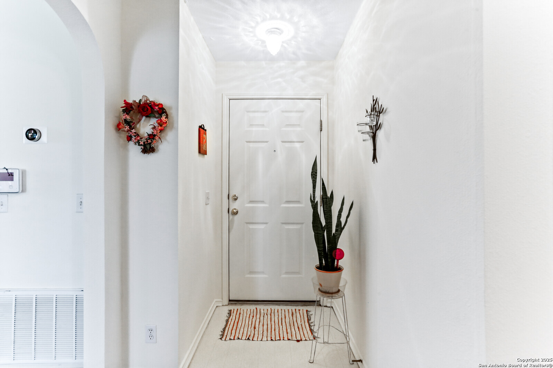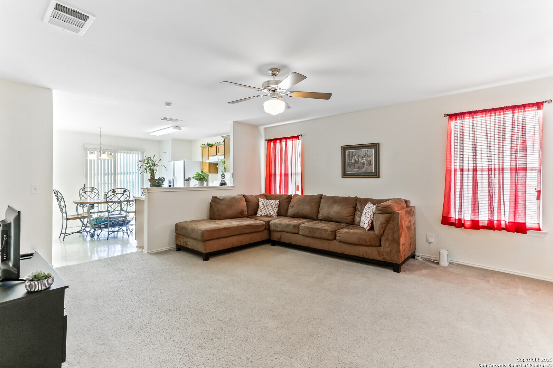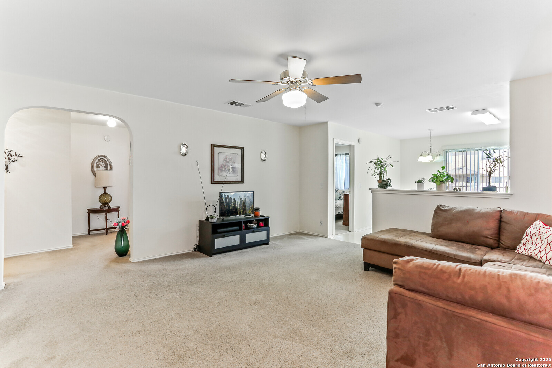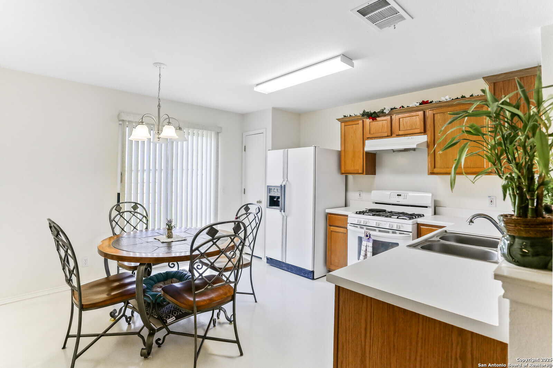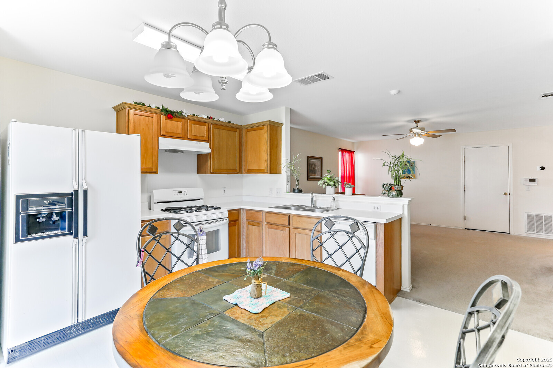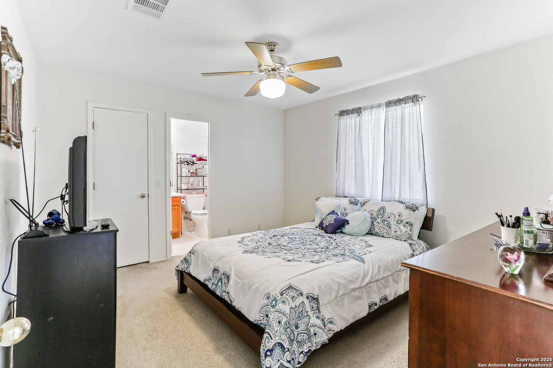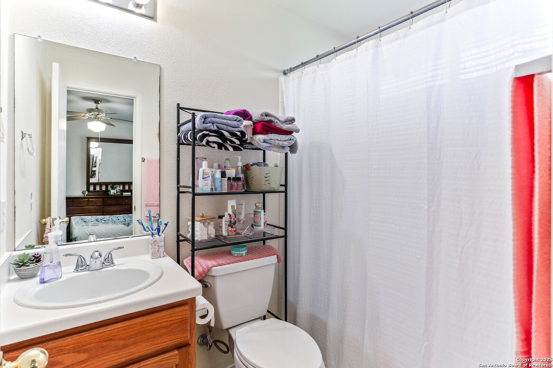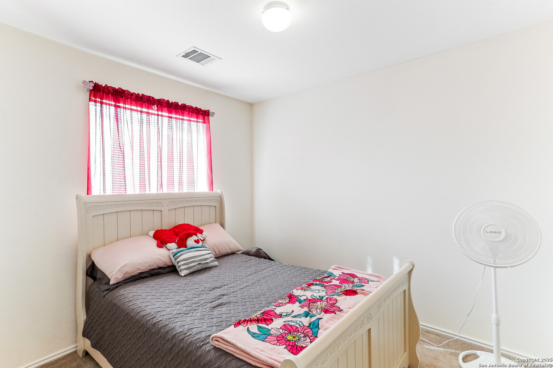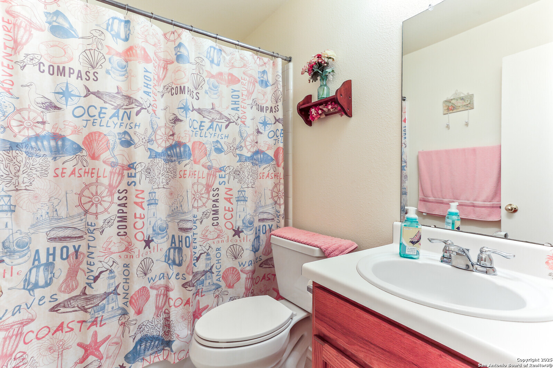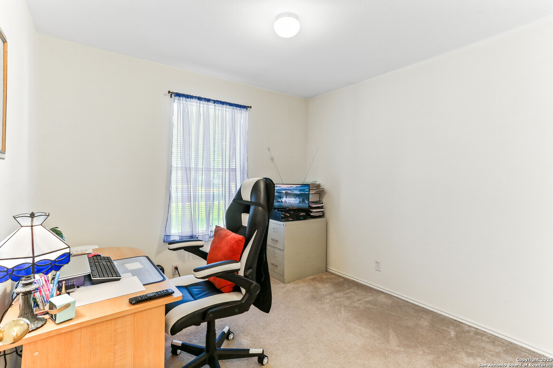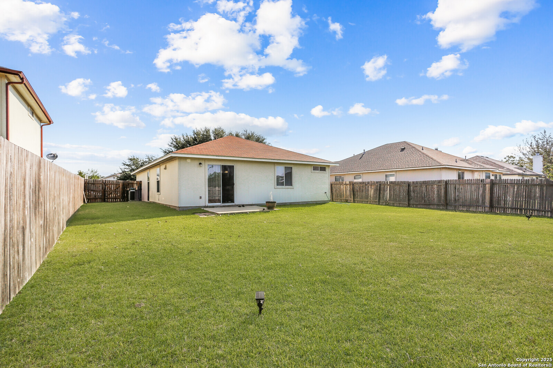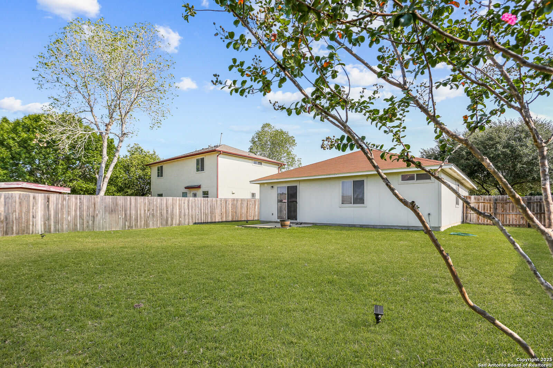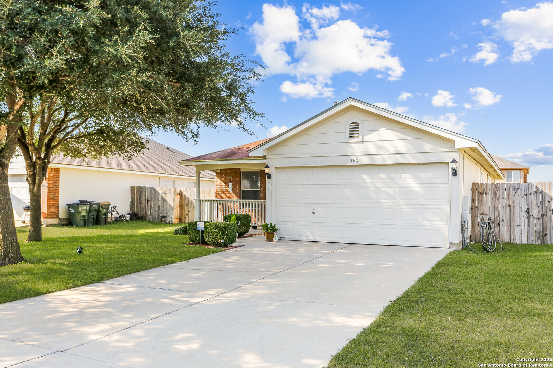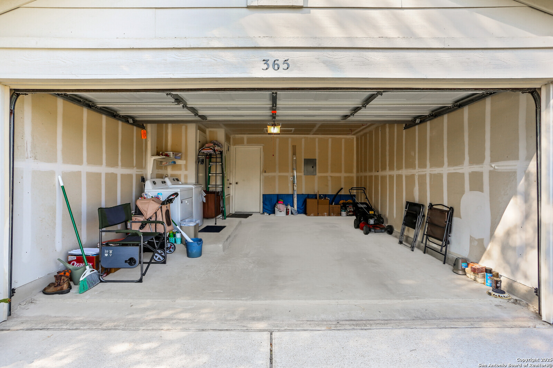Status
Market MatchUP
How this home compares to similar 3 bedroom homes in Kyle- Price Comparison$91,977 lower
- Home Size642 sq. ft. smaller
- Built in 2005Older than 77% of homes in Kyle
- Kyle Snapshot• 27 active listings• 38% have 3 bedrooms• Typical 3 bedroom size: 1674 sq. ft.• Typical 3 bedroom price: $321,976
Description
Welcome to a charming 3-bedroom, 2-bathroom home that combines comfort, convenience, and community. From the moment you arrive, you'll notice the inviting curb appeal with a shaded front yard and covered porch, perfect for enjoying quiet mornings or evening sunsets. Step inside to a bright entryway that opens into the spacious living area. The open floor plan connects the living room, dining area, and kitchen, creating a natural flow for entertaining and everyday living. The living room features large windows that bring in plenty of natural light, while the kitchen offers classic wood cabinetry, white appliances, a gas range, and a roomy dining space with direct access to the backyard-making indoor-outdoor living simple. The primary suite is a comfortable retreat with a private en-suite bath and walk-in closet. Two additional bedrooms and a full bath provide flexibility for family, guests, or a home office. Enjoy the expansive backyard with room to garden, play, or host weekend cookouts-fully fenced for privacy and ready for your personal touch. This home is located in a welcoming community just minutes from local schools, shopping, and dining. With quick access to I-35, commuting is a breeze-only a short drive to Austin and within easy reach of San Antonio. Don't miss this opportunity to own a move-in ready home in one of Kyle's most desirable neighborhoods.
MLS Listing ID
Listed By
Map
Estimated Monthly Payment
$2,030Loan Amount
$218,500This calculator is illustrative, but your unique situation will best be served by seeking out a purchase budget pre-approval from a reputable mortgage provider. Start My Mortgage Application can provide you an approval within 48hrs.
Home Facts
Bathroom
Kitchen
Appliances
- Washer Connection
- Gas Cooking
- Dryer Connection
- Solid Counter Tops
- Disposal
- City Garbage service
- Garage Door Opener
- Security System (Owned)
- Stove/Range
- Carbon Monoxide Detector
- Gas Water Heater
- Smoke Alarm
- Dishwasher
- Ceiling Fans
Roof
- Composition
Levels
- One
Cooling
- One Central
Pool Features
- None
Window Features
- Some Remain
Other Structures
- None
Exterior Features
- Covered Patio
- Patio Slab
- Mature Trees
- Privacy Fence
Fireplace Features
- Not Applicable
Association Amenities
- Park/Playground
- Sports Court
- Pool
- Basketball Court
Flooring
- Carpeting
- Linoleum
Foundation Details
- Slab
Architectural Style
- One Story
Heating
- Central
