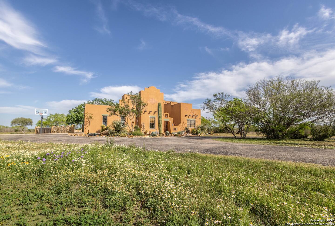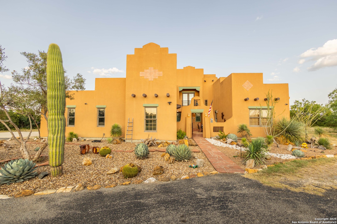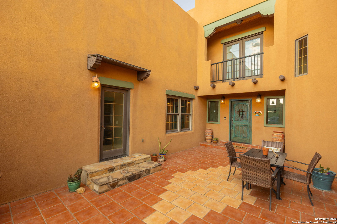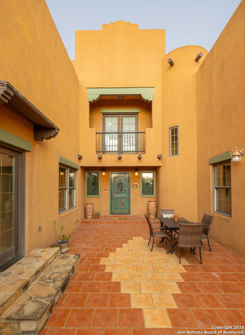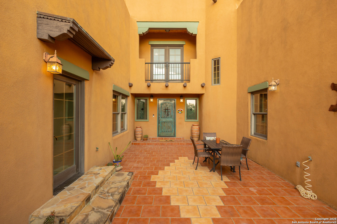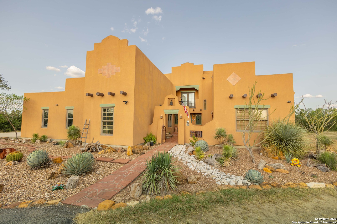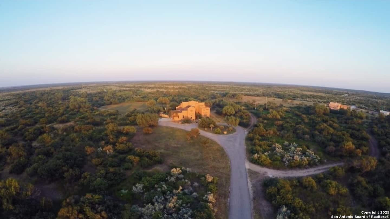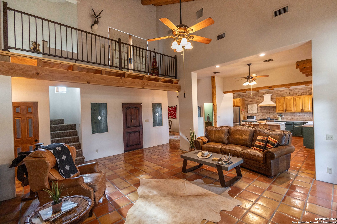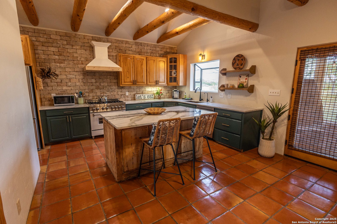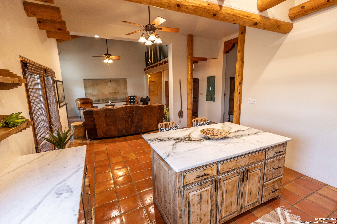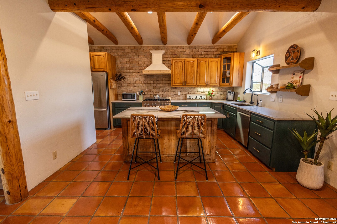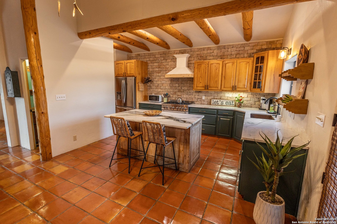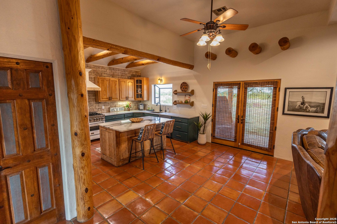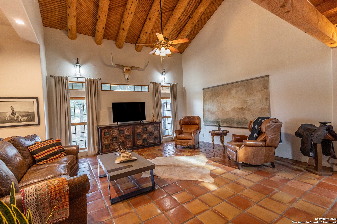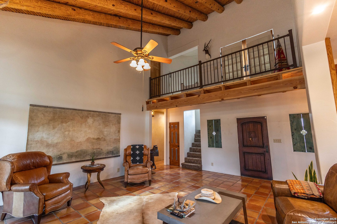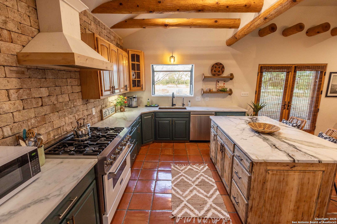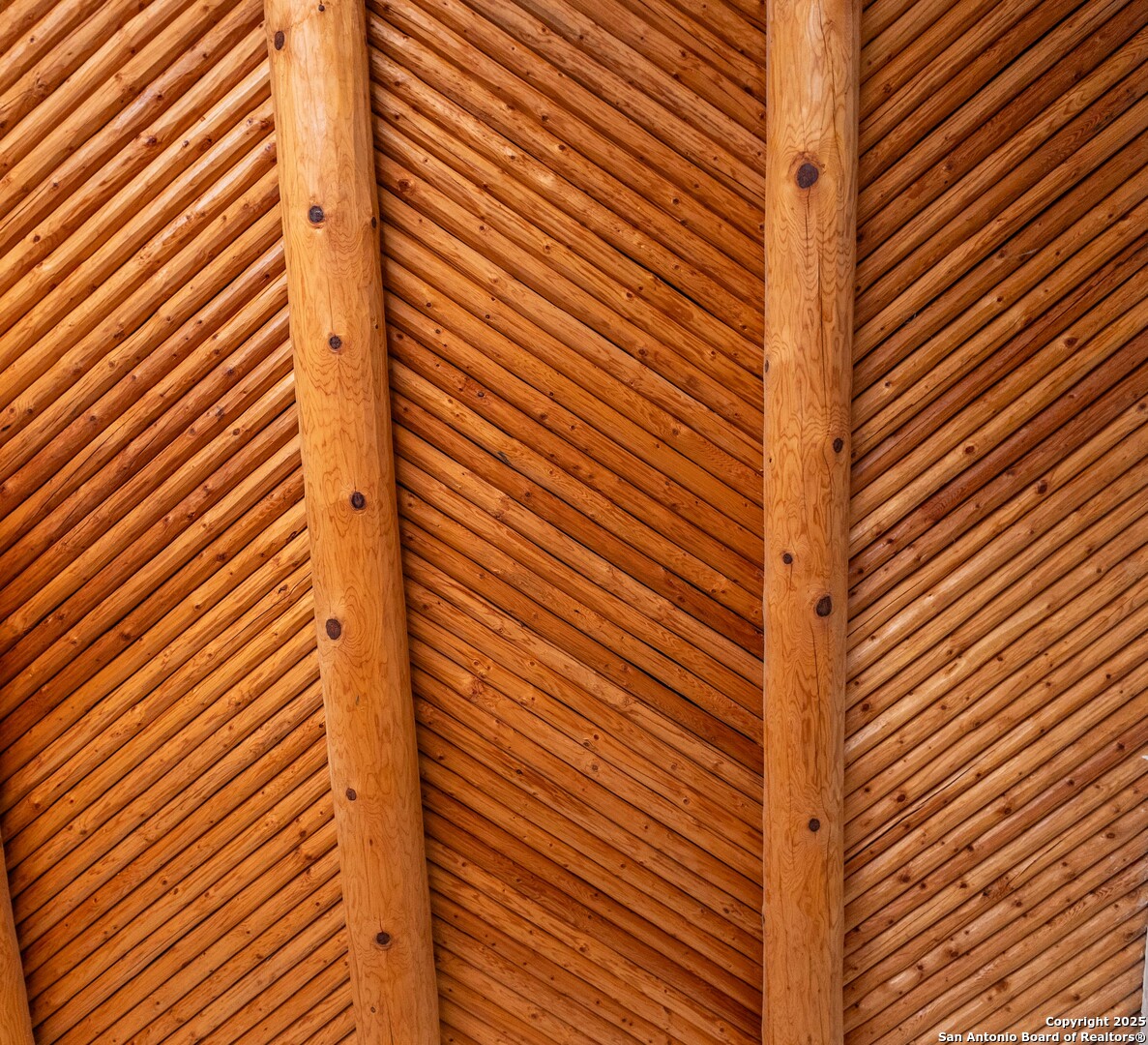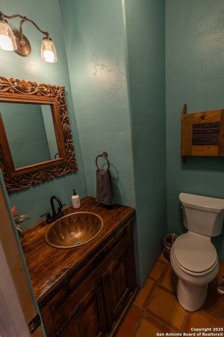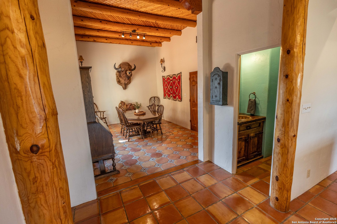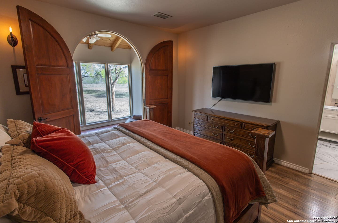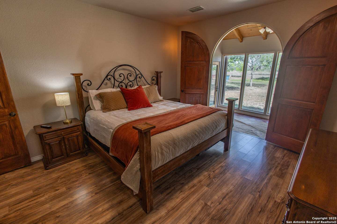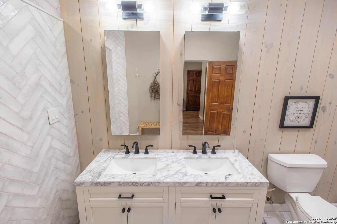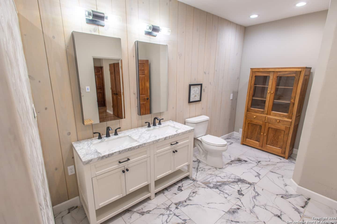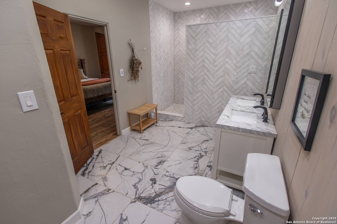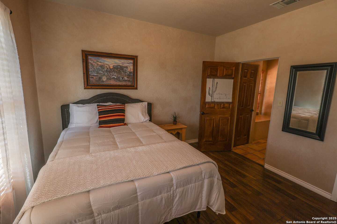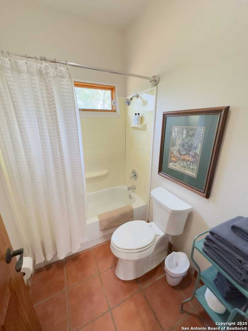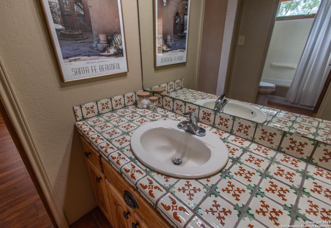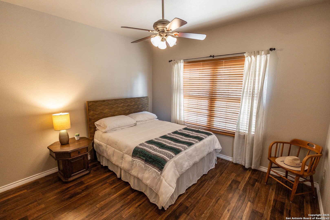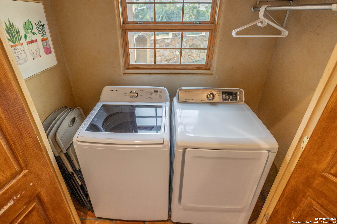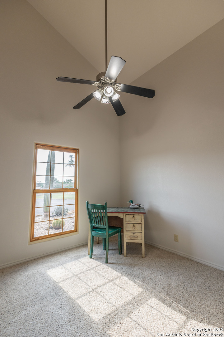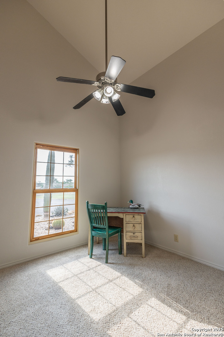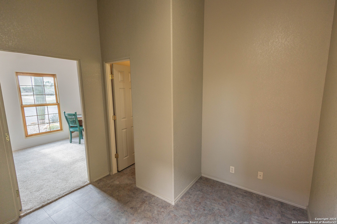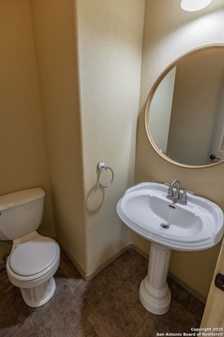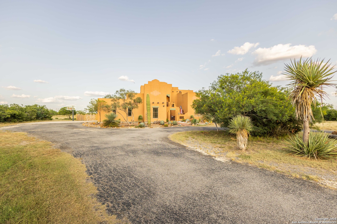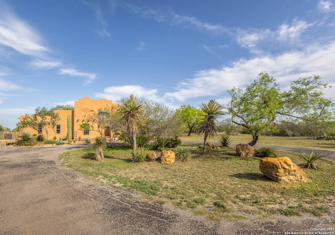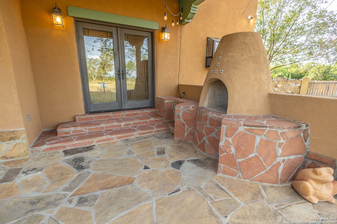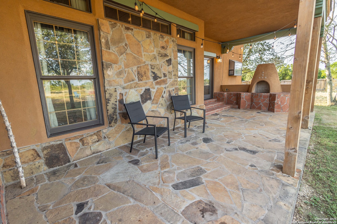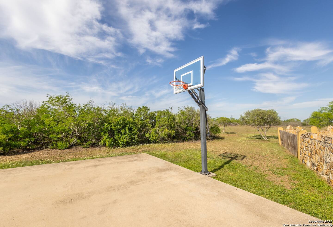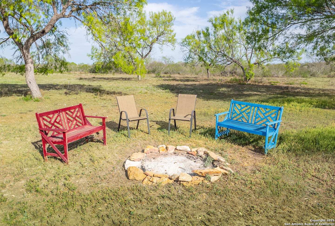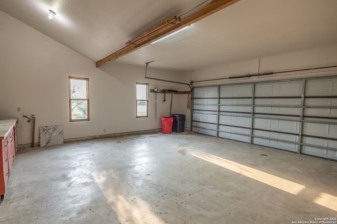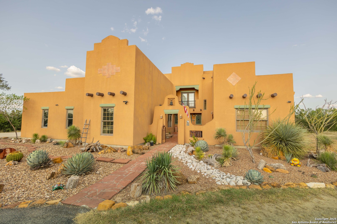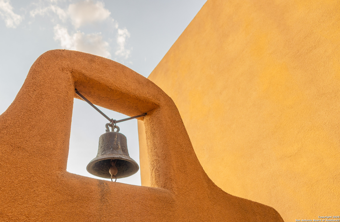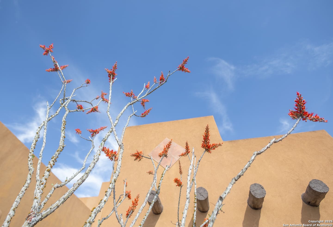Status
Market MatchUP
How this home compares to similar 4 bedroom homes in Knippa- Price Comparison$188,650 higher
- Home Size515 sq. ft. smaller
- Built in 2004Newer than 90% of homes in Knippa
- Knippa Snapshot• 7 active listings• 30% have 4 bedrooms• Typical 4 bedroom size: 3328 sq. ft.• Typical 4 bedroom price: $606,350
Description
Welcome to a luxurious southwest 2 story with picturesque views of native cacti, soaring roof lines - offering a truly unique home in the heart of South Texas! Stepping inside brings the warmth of latias, and wood vigas that reflect the unique adobe living and architecture of homes in Santa Fe, NM. So many special and well thought accents throughout make this home one of a kind! A new roof - July 2025 A new water well to be drilled September 2025 Updated kitchen and modern appliances with new dishwasher August 2025 Secluded office with 1/2 bath has new carpet and paint July 2025 The location (7 minutes from Walmart) along with a high fence, electric entrance gate, paved entrance and custom landscaping make this home move in ready! PRICED TO SELL!
MLS Listing ID
Listed By
Map
Estimated Monthly Payment
$6,671Loan Amount
$755,250This calculator is illustrative, but your unique situation will best be served by seeking out a purchase budget pre-approval from a reputable mortgage provider. Start My Mortgage Application can provide you an approval within 48hrs.
Home Facts
Bathroom
Kitchen
Appliances
- Washer Connection
- Security System (Owned)
- Refrigerator
- Dryer Connection
- Smoke Alarm
- Electric Water Heater
- Carbon Monoxide Detector
- Ceiling Fans
- Gas Cooking
- Plumb for Water Softener
- Disposal
- Dryer
- Washer
- Custom Cabinets
- Solid Counter Tops
- Dishwasher
Roof
- Composition
- Other
Levels
- Two
Cooling
- One Central
Pool Features
- None
Window Features
- All Remain
Fireplace Features
- Not Applicable
Association Amenities
- Other - See Remarks
Flooring
- Saltillo Tile
- Carpeting
Foundation Details
- Slab
Architectural Style
- Two Story
- Spanish
Heating
- Central
