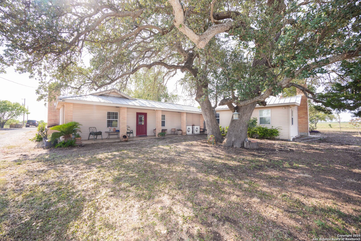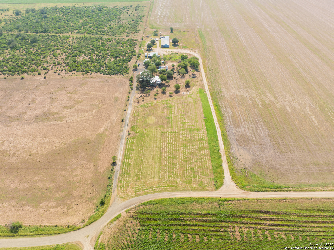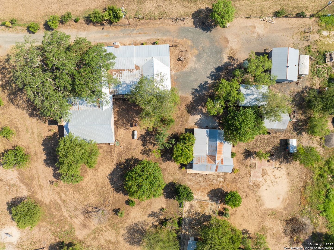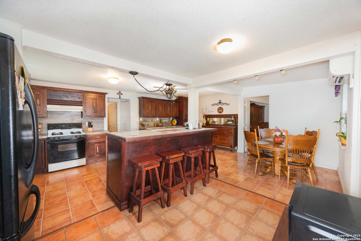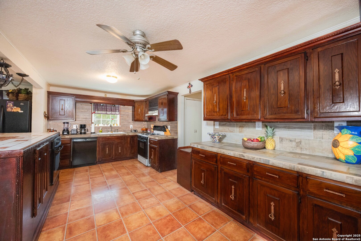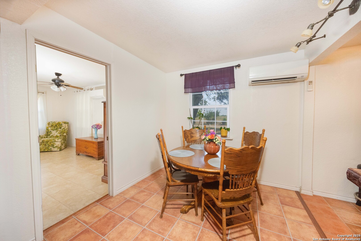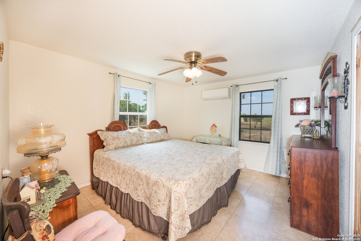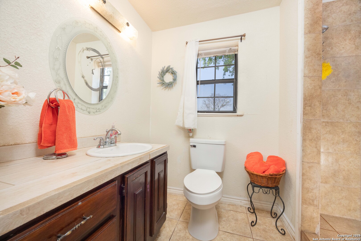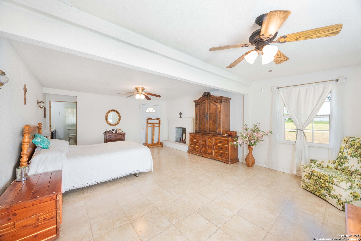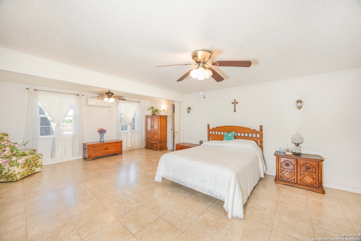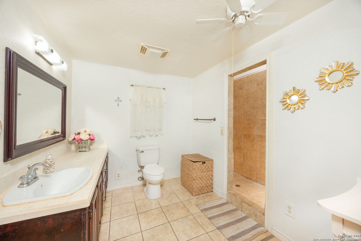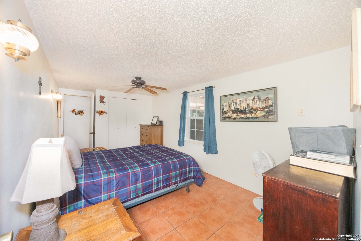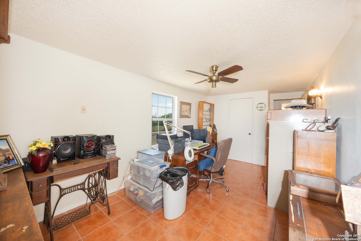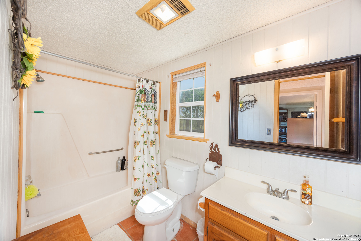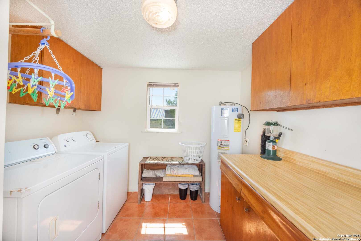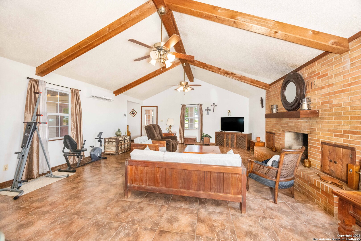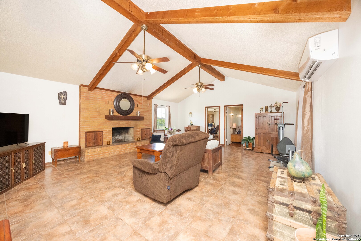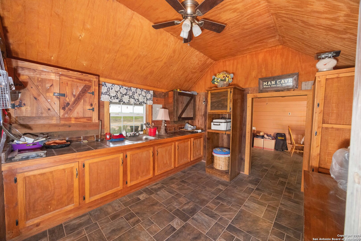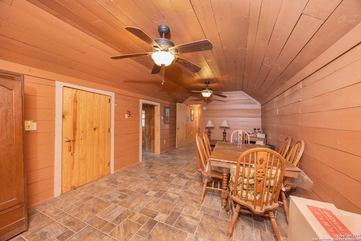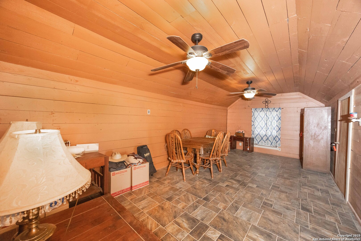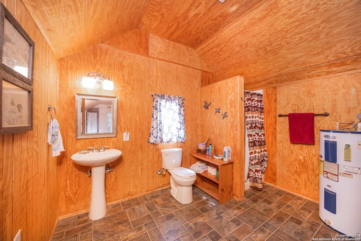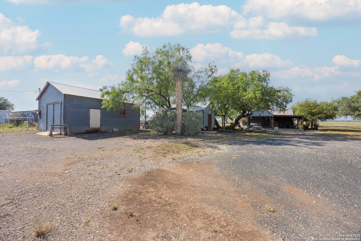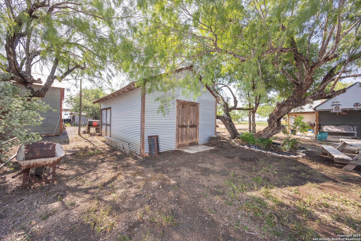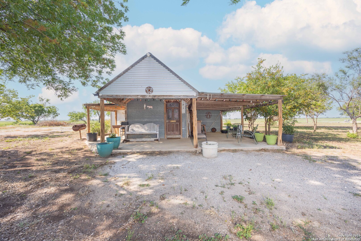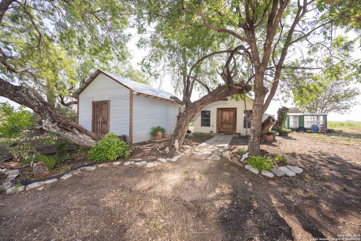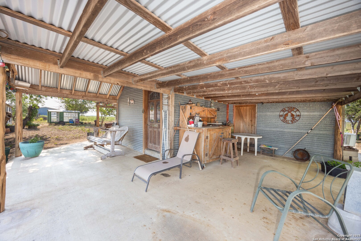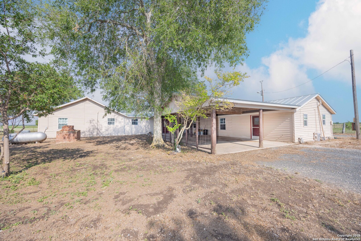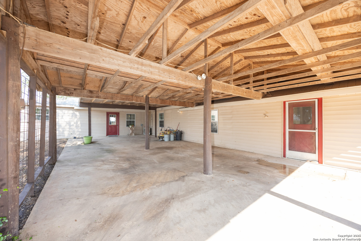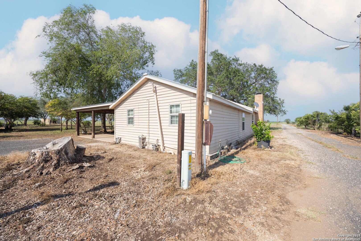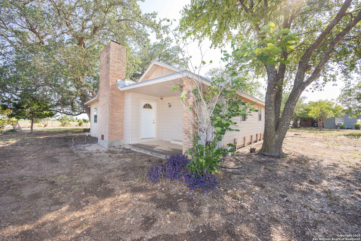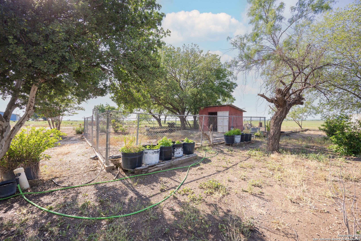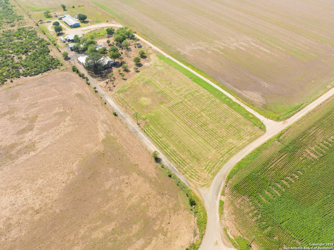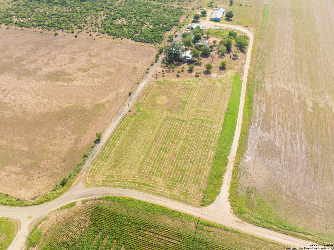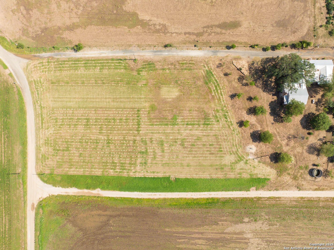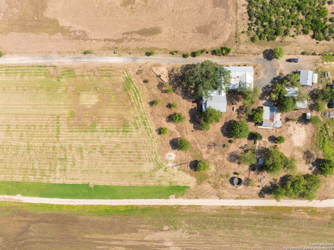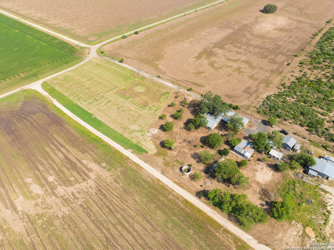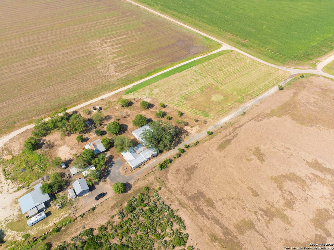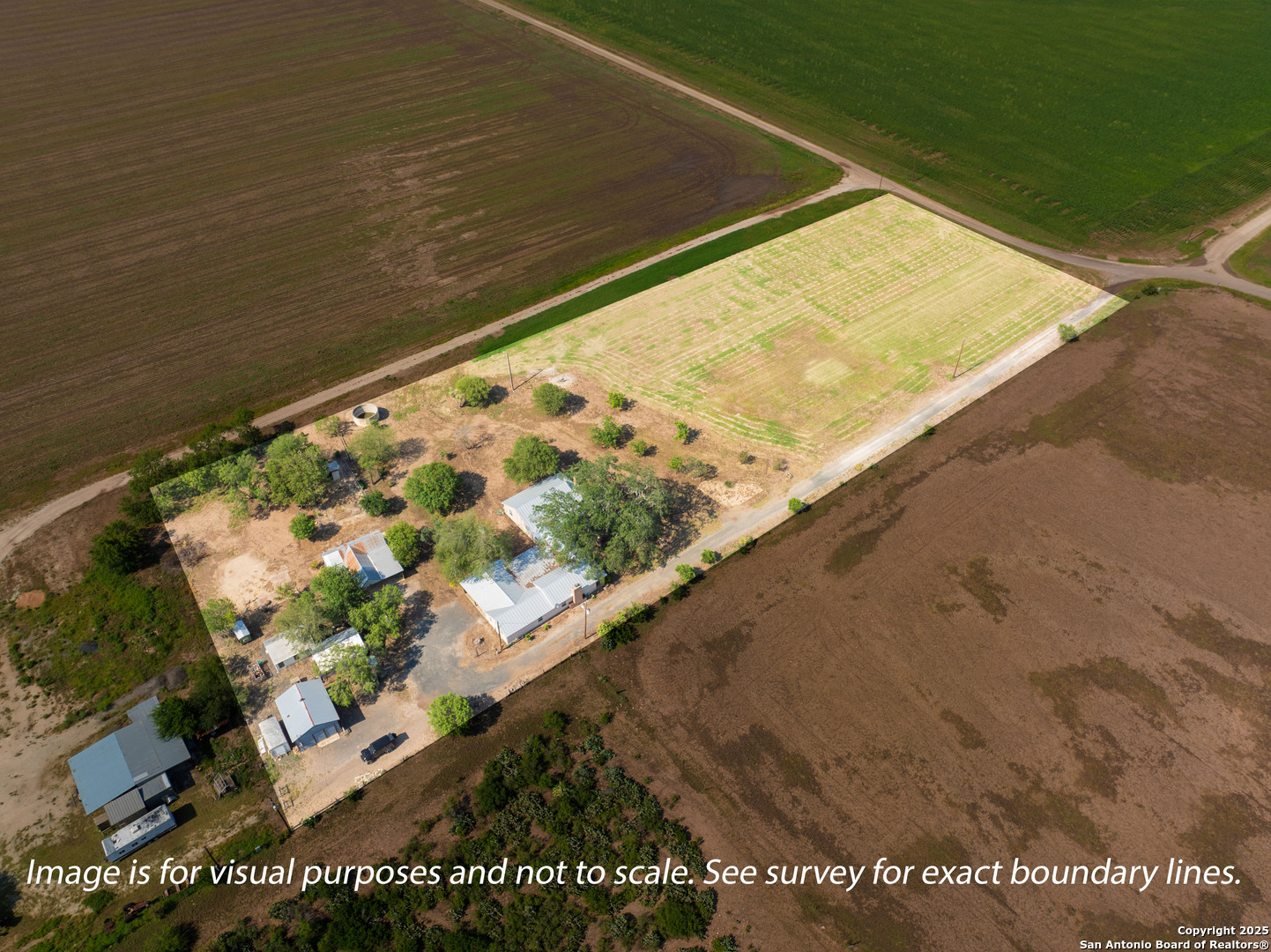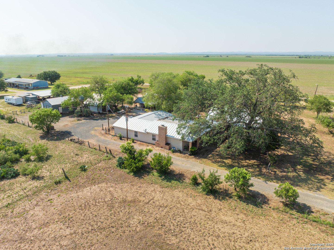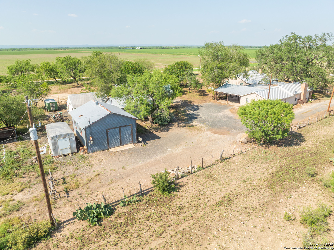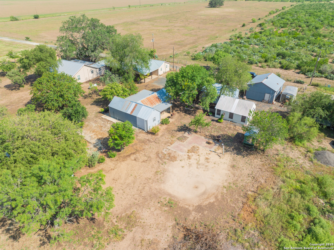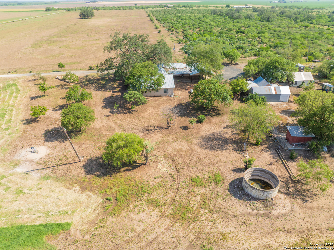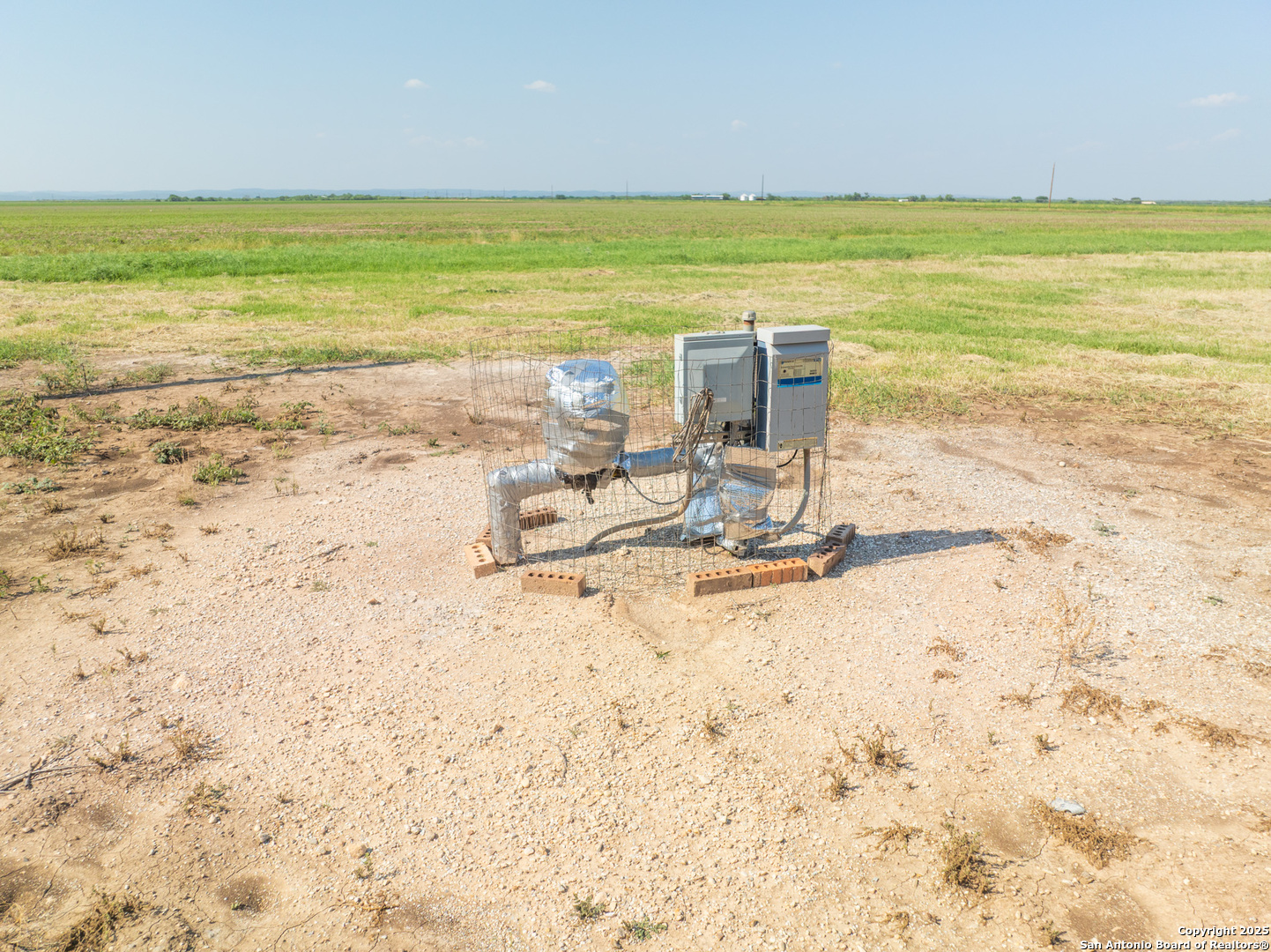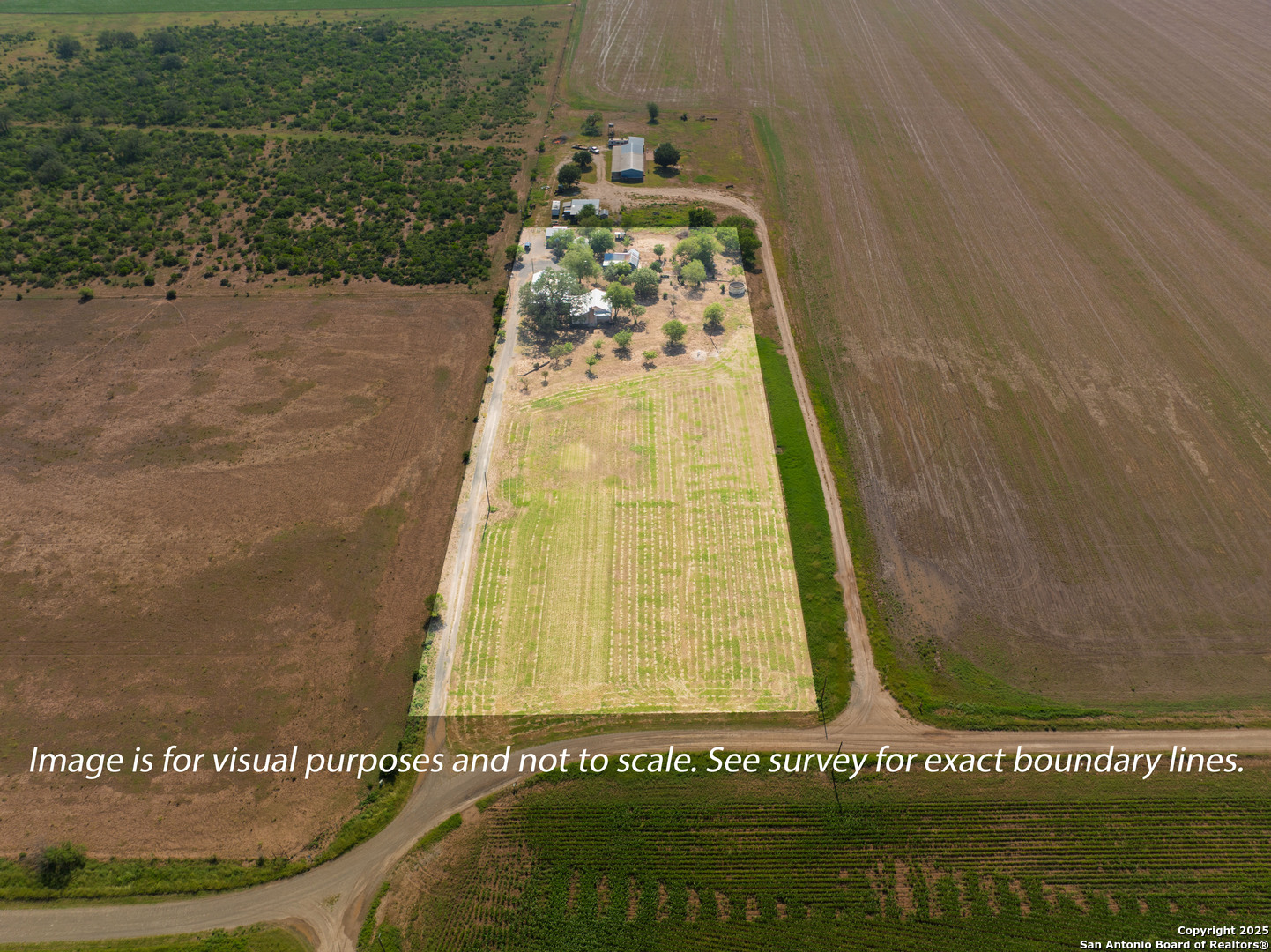Status
Market MatchUP
How this home compares to similar 4 bedroom homes in Knippa- Price Comparison$30,850 lower
- Home Size302 sq. ft. smaller
- Built in 1976Older than 64% of homes in Knippa
- Knippa Snapshot• 6 active listings• 30% have 4 bedrooms• Typical 4 bedroom size: 3328 sq. ft.• Typical 4 bedroom price: $606,350
Description
3.71 Acres 4 bedroom, 3 bath, ranch style home with a large kitchen with island and gas cooking. Wood burning fireplace, a large living room and primary bedroom, tile floors, covered porches, large covered parking. Metal standing seam roof installed 08/2021, a 630 ft. deep Edwards water well. The guest house is 1 bedroom, 1 bath with a kitchenette. The property also has an art studio and a separate workshop with an additional storage building. Its a lot to see. Lots of parking around the house and outbuildings.
MLS Listing ID
Listed By
Map
Estimated Monthly Payment
$4,554Loan Amount
$546,725This calculator is illustrative, but your unique situation will best be served by seeking out a purchase budget pre-approval from a reputable mortgage provider. Start My Mortgage Application can provide you an approval within 48hrs.
Home Facts
Bathroom
Kitchen
Appliances
- Stove/Range
- Dryer Connection
- Private Garbage Service
- Gas Cooking
- Ceiling Fans
- Washer Connection
Roof
- Metal
Levels
- One
Cooling
- Heat Pump
- 3+ Window/Wall
- Other
Pool Features
- None
Window Features
- Some Remain
Other Structures
- Guest House
- Workshop
- Shed(s)
- Storage
- Other
Exterior Features
- Covered Patio
- Wire Fence
- Patio Slab
- Workshop
- Storage Building/Shed
- Partial Fence
- Dog Run Kennel
- Mature Trees
- Other - See Remarks
Fireplace Features
- Living Room
- Primary Bedroom
- Two
- Wood Burning
Association Amenities
- None
Flooring
- Saltillo Tile
- Ceramic Tile
- Laminate
Foundation Details
- Slab
Architectural Style
- Ranch
Heating
- Other
