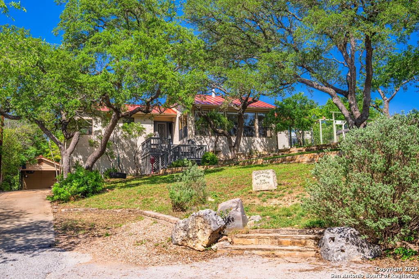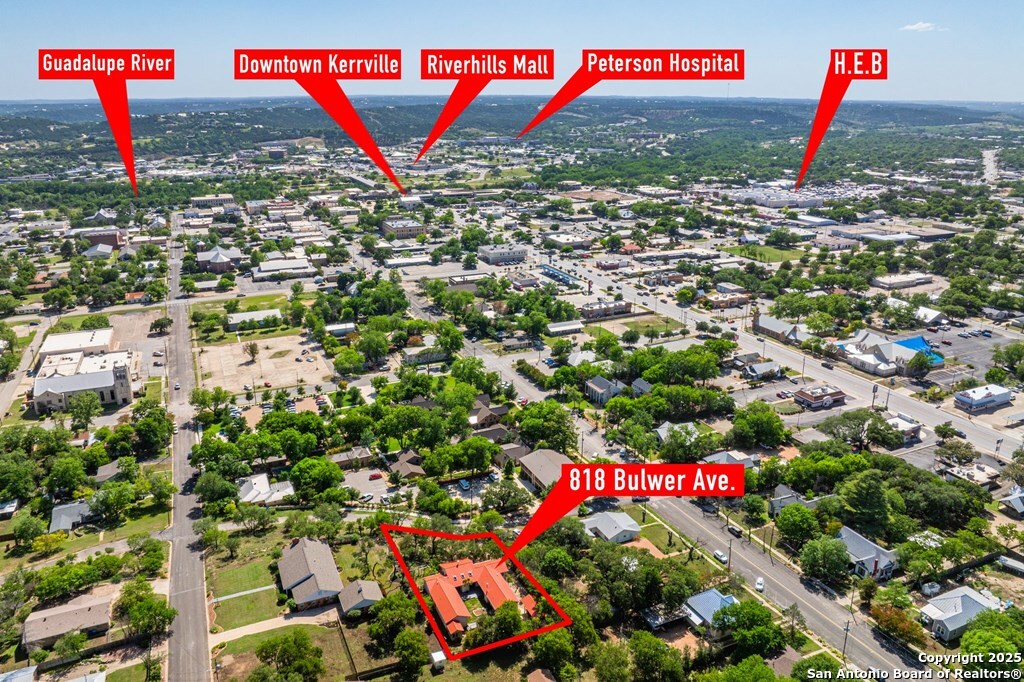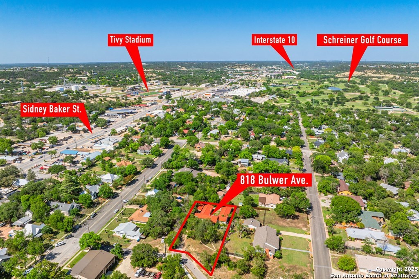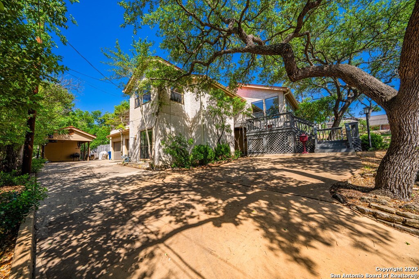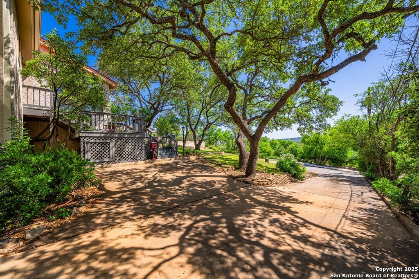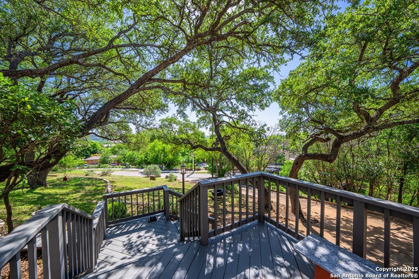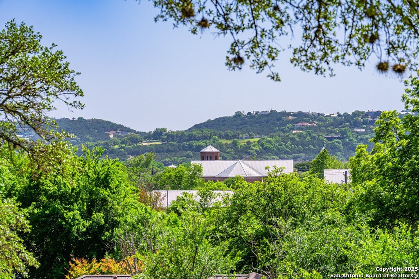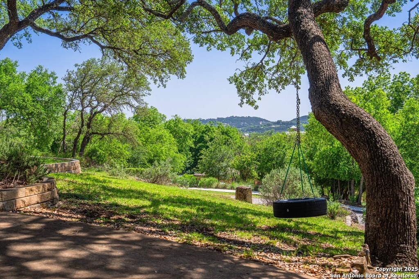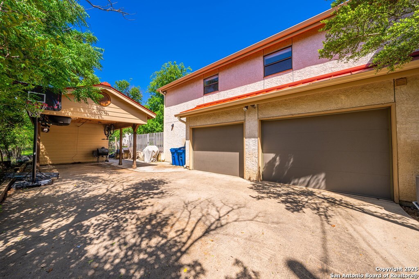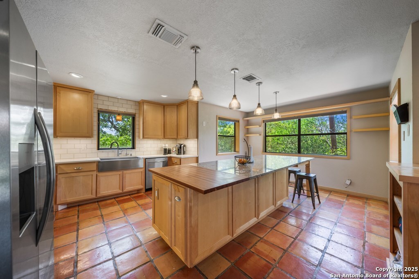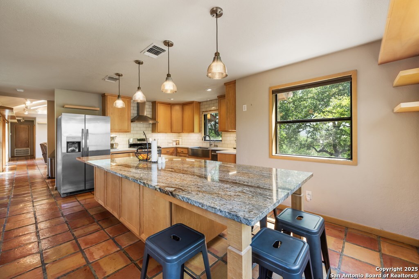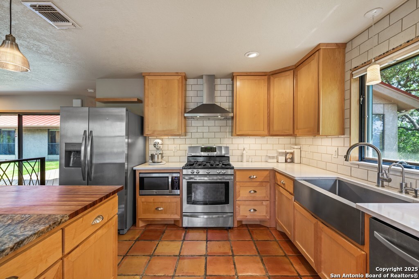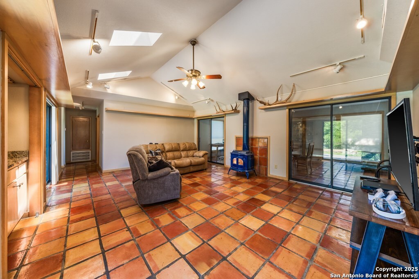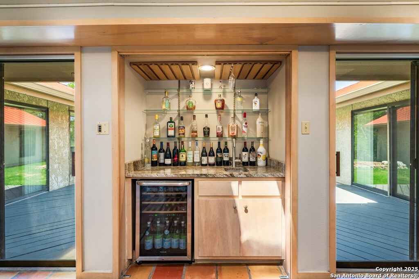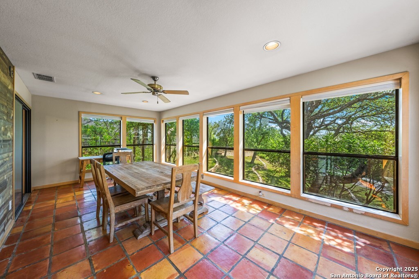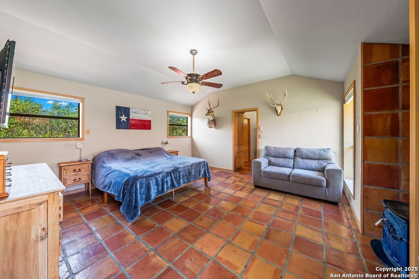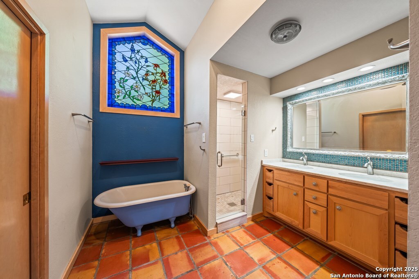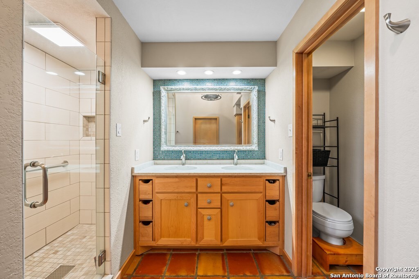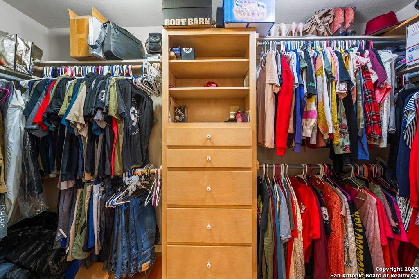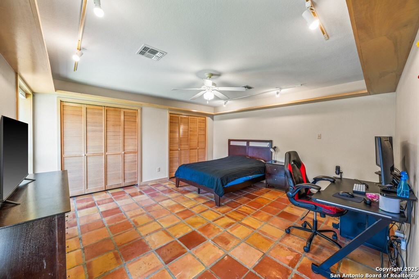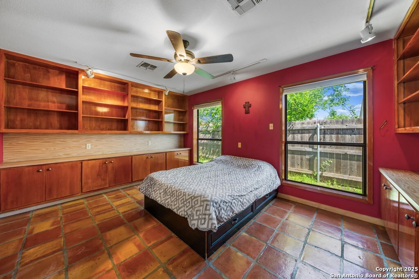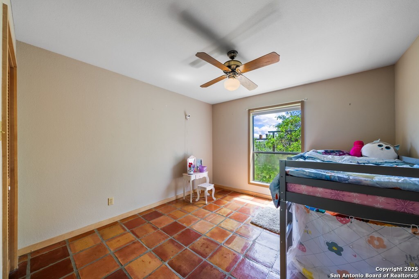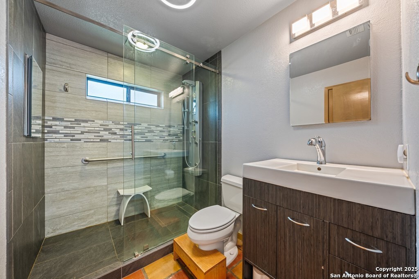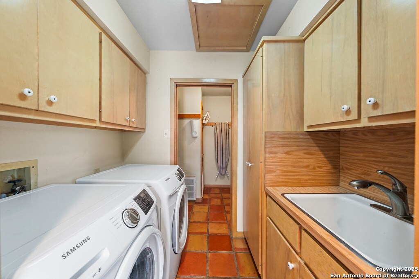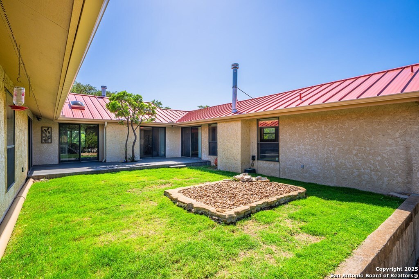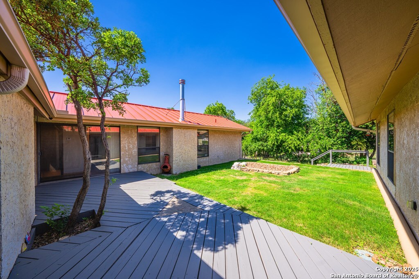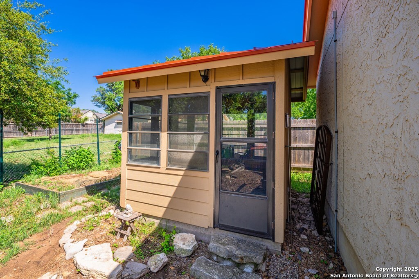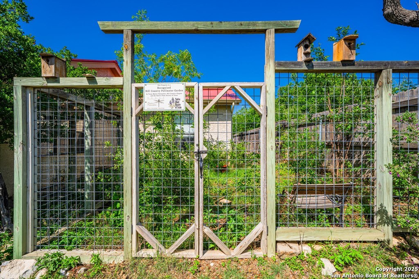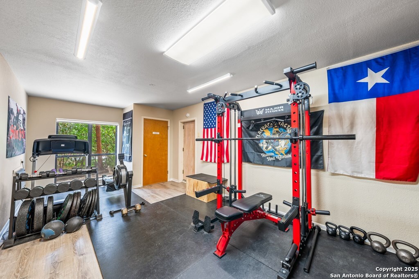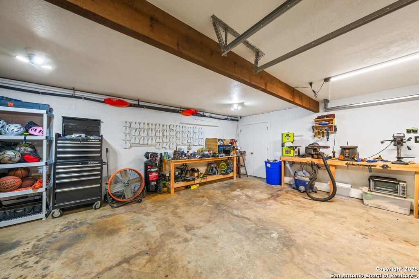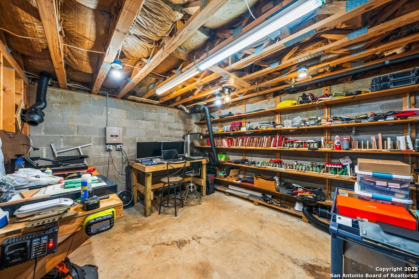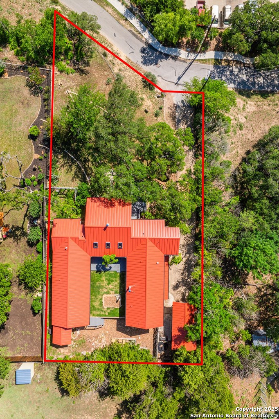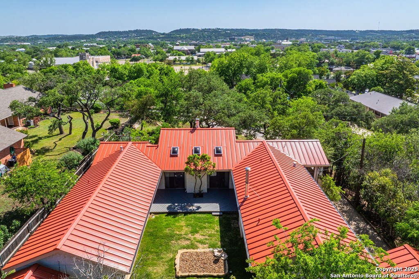Status
Market MatchUP
How this home compares to similar 4 bedroom homes in Kerrville- Price Comparison$238,021 lower
- Home Size83 sq. ft. smaller
- Built in 1986Older than 61% of homes in Kerrville
- Kerrville Snapshot• 157 active listings• 19% have 4 bedrooms• Typical 4 bedroom size: 3097 sq. ft.• Typical 4 bedroom price: $837,020
Description
This charming hillside home feels like your own tree house, and is just five blocks from the Guadalupe River and downtown Kerrville! Inside features Saltillo tile throughout and a beautifully remodeled kitchen with quartz counters, Shaker-style soft-close cabinets, gas stove, farmhouse sink, and a large island with Copper Canyon granite, butcher block, and seating for six. The living room has vaulted ceilings, a Vermont Castings wood stove, and opens to a sunny front room with big double-paned windows and views of town. Built in a U-shape, the home wraps around a peaceful back patio, with freshly planted SOD. Also outside is a fenced area for a garden & hobby shed. There's also a wet bar with granite counter and built-in wine fridge for entertaining. The primary suite includes vaulted ceilings, another wood stove, walk-in closet, claw-foot tub with custom stained-glass window, and walk-in shower. The east wing has three guest bedrooms, a full remodeled bath, dining room, and a large storage closet. Downstairs features a bonus room being utilized as a gym with a sink & wall unit. Also additionally a hobby room perfect for a multitude of things. Lots to see, lots of storage areas!
MLS Listing ID
Listed By
Map
Estimated Monthly Payment
$5,083Loan Amount
$569,050This calculator is illustrative, but your unique situation will best be served by seeking out a purchase budget pre-approval from a reputable mortgage provider. Start My Mortgage Application can provide you an approval within 48hrs.
Home Facts
Bathroom
Kitchen
Appliances
- Washer Connection
- Stove/Range
- Dryer Connection
- Disposal
- Dishwasher
- Ceiling Fans
Roof
- Metal
Levels
- One
Cooling
- One Central
Pool Features
- None
Window Features
- All Remain
Exterior Features
- Deck/Balcony
- Storage Building/Shed
- Workshop
- Double Pane Windows
- Mature Trees
- Privacy Fence
Fireplace Features
- Wood Burning
- Living Room
Association Amenities
- None
Flooring
- Saltillo Tile
Architectural Style
- One Story
- Contemporary
Heating
- Central
