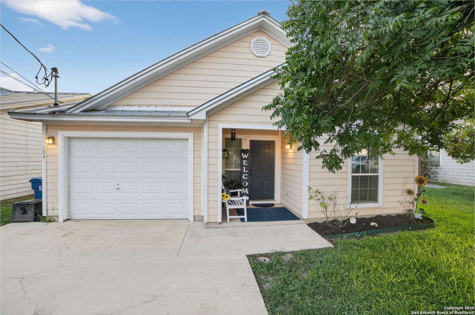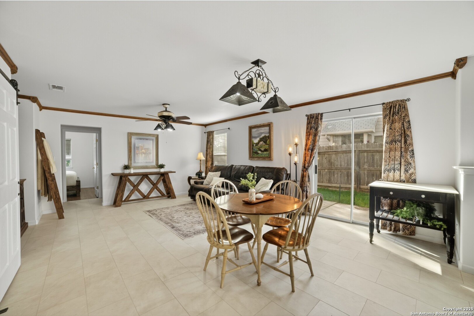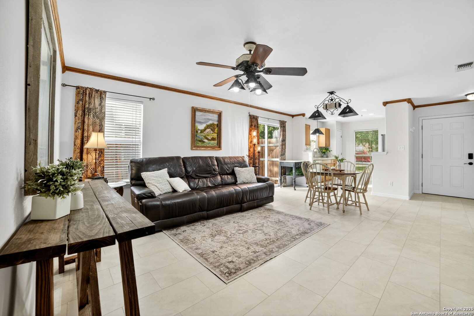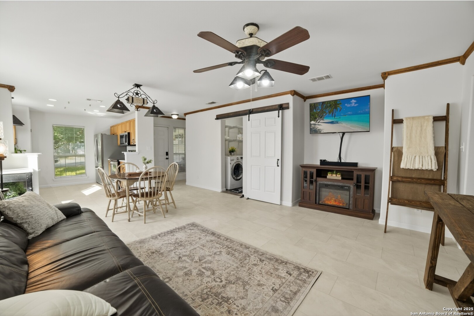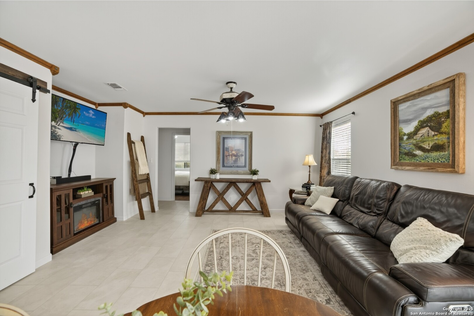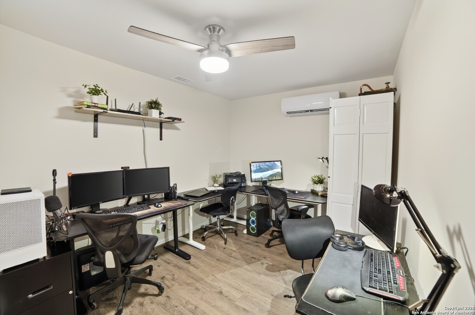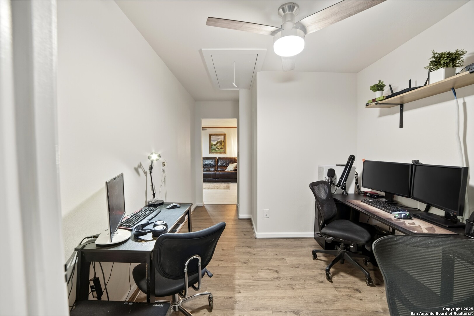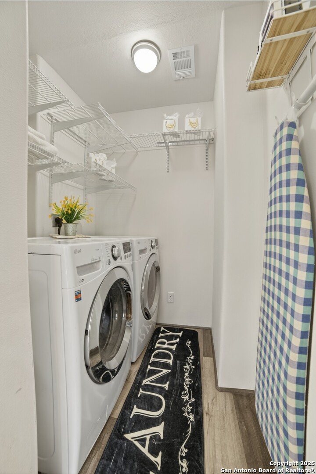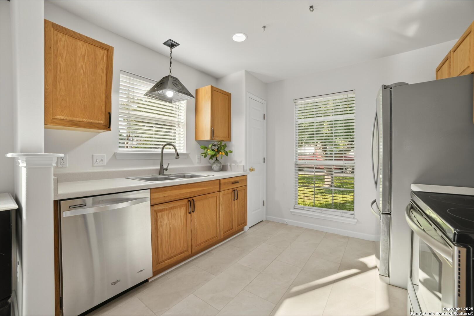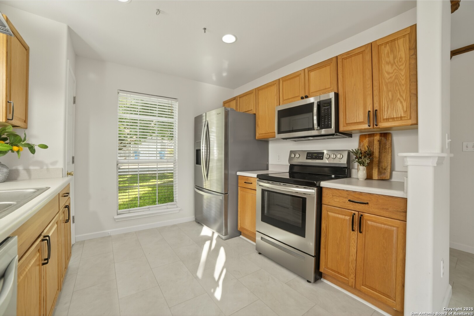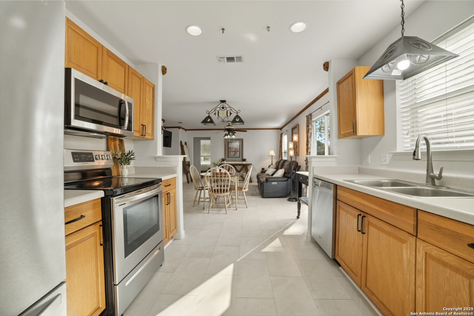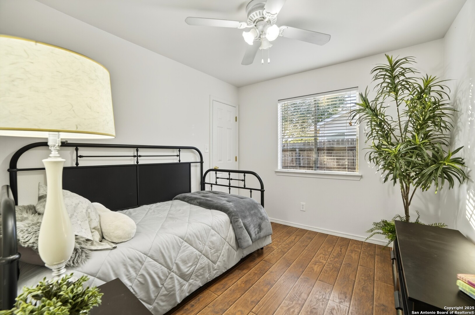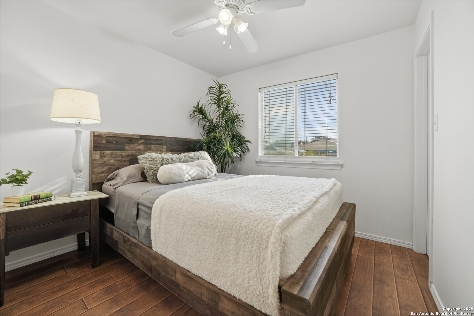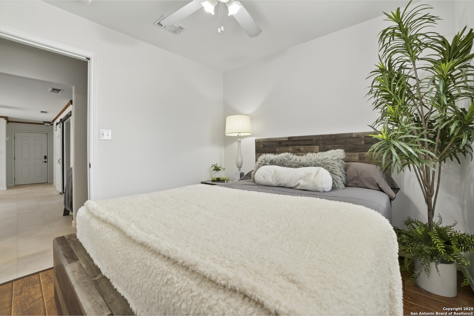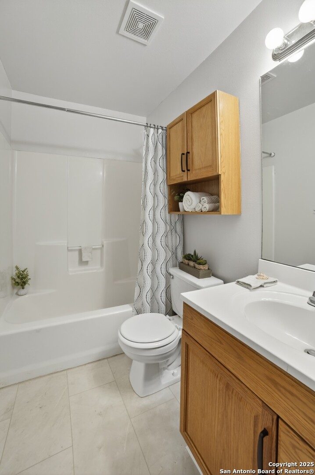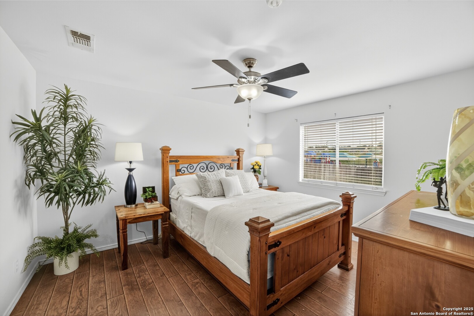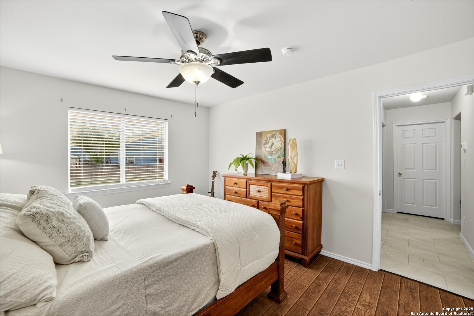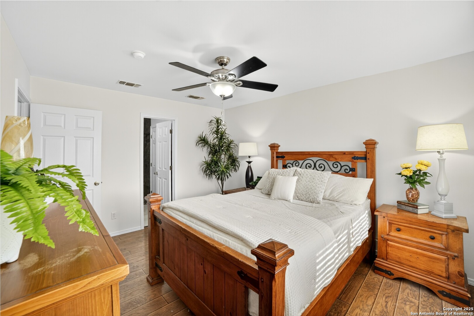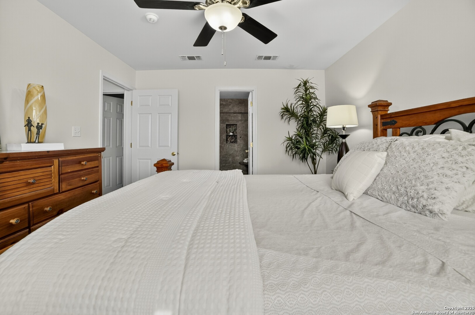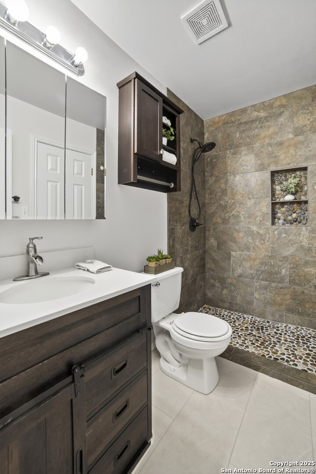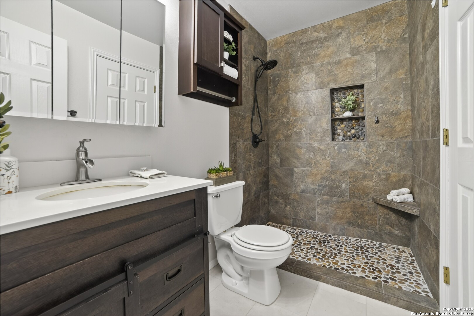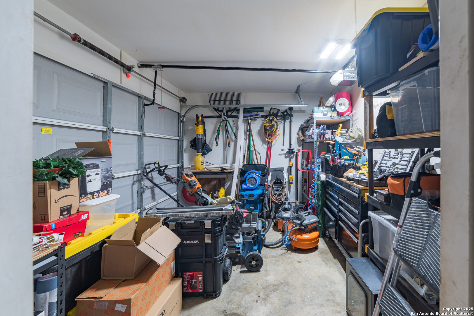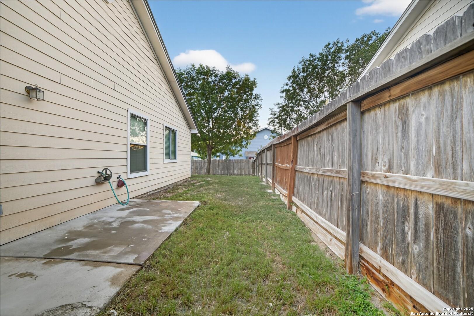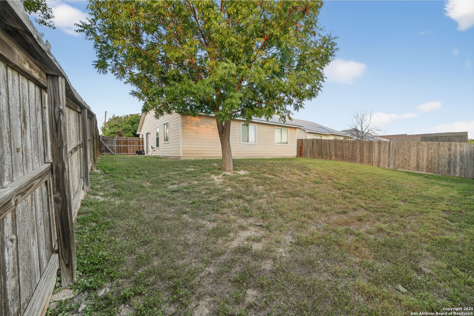Status
Market MatchUP
How this home compares to similar 3 bedroom homes in Kerrville- Price Comparison$226,506 lower
- Home Size884 sq. ft. smaller
- Built in 2004Newer than 64% of homes in Kerrville
- Kerrville Snapshot• 151 active listings• 58% have 3 bedrooms• Typical 3 bedroom size: 2050 sq. ft.• Typical 3 bedroom price: $506,005
Description
This is the one!! Updates, upgrades and more upgrades galore!!! Standing seam metal roof (2019), new A/C (2021), new water heater (2024), garage conversion into office with mini-split A/C, laundry room and workshop/storage area (2021), luxury vinyl plank flooring throughout (2025), built-in stainless microwave and dishwasher, Walk in master shower (2024), Complete Interior Paint (2025) . . . the list goes on and on. This spotless smoke-free single story 3/2 with garage conversion stands out as a jewel in the Sierra Vista neighborhood. The 2021 conversion adds a laundry room, office and an additional 140 s.f. in workshop and storage space. Perfect location just a few blocks from the SH-534 Loop, which means just minutes to I-10 and easy access to any Kerrville location. Growing families will appreciate the close proximity to Daniels Elementary School, Hal Peterson Middle School and Tivy High School. Plus the Singing Winds Park and Pool are just two blocks away! Retired prospects will love the single story floor plan with walk in shower. The kitchen with stainless appliances also features a new motion-activated faucet upgrade. The luxury vinyl plank floors are kid-proof and easy to keep clean. The exterior is finished in durable Hardie cement-board siding. The back yard is manageable and has many possibilities. This well-maintained home is move-in ready!!
MLS Listing ID
Listed By
Map
Estimated Monthly Payment
$2,424Loan Amount
$265,525This calculator is illustrative, but your unique situation will best be served by seeking out a purchase budget pre-approval from a reputable mortgage provider. Start My Mortgage Application can provide you an approval within 48hrs.
Home Facts
Bathroom
Kitchen
Appliances
- City Garbage service
- Ceiling Fans
- Dryer Connection
- Washer Connection
- Microwave Oven
- Stove/Range
- Dishwasher
Roof
- Metal
Levels
- One
Cooling
- One Central
Pool Features
- None
Window Features
- Some Remain
Exterior Features
- Workshop
- Mature Trees
- Patio Slab
- Privacy Fence
Fireplace Features
- Not Applicable
Association Amenities
- None
Flooring
- Vinyl
Foundation Details
- Slab
Architectural Style
- One Story
Heating
- Central
