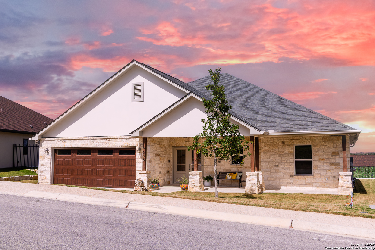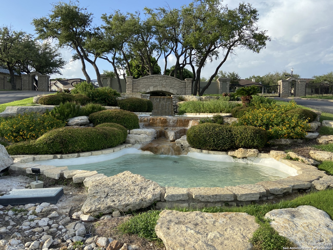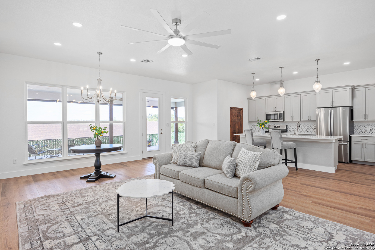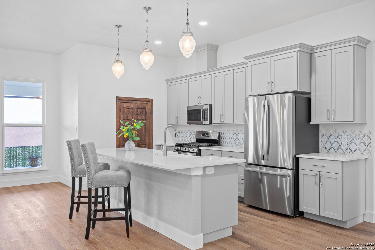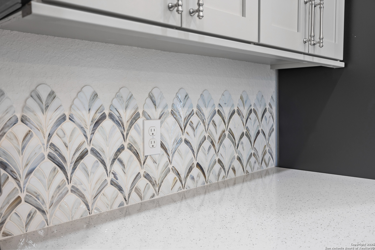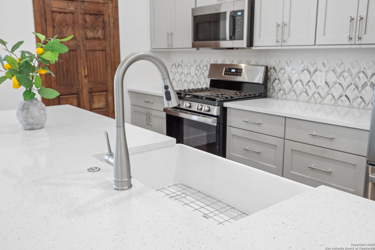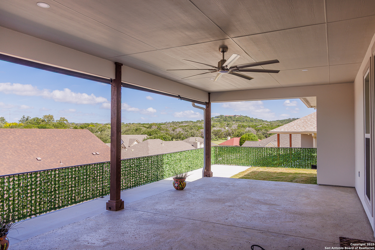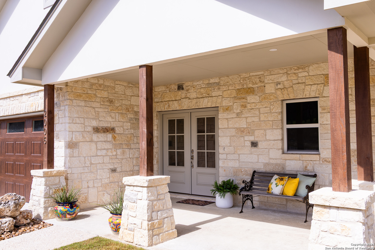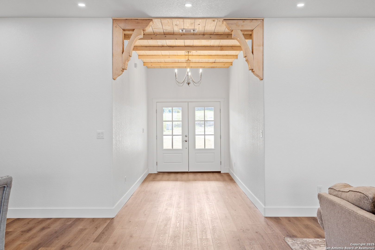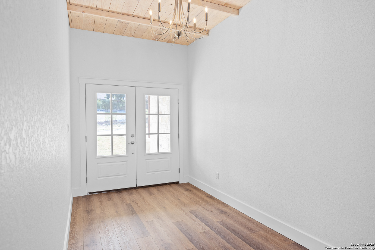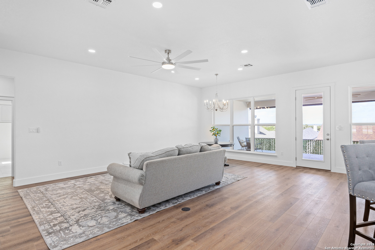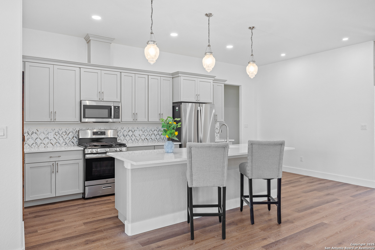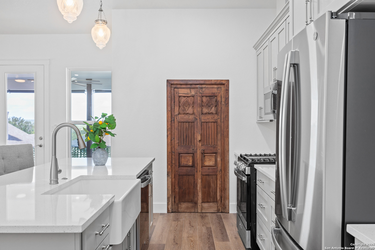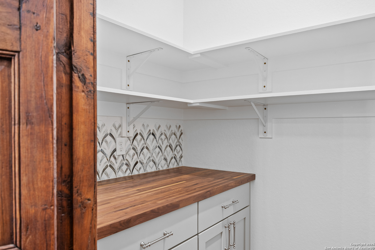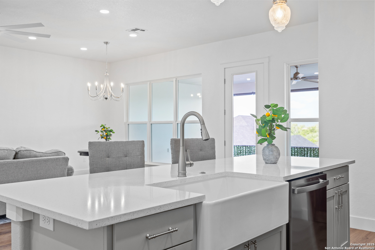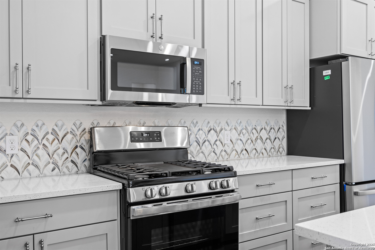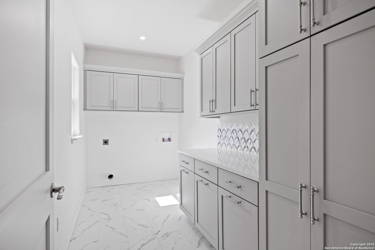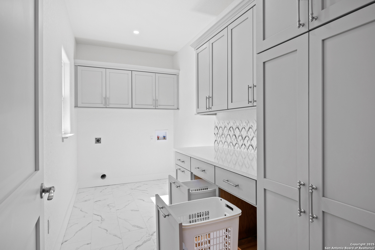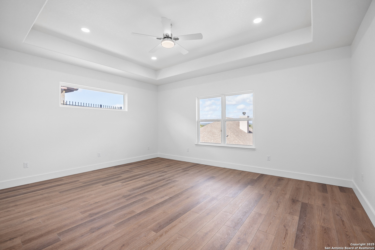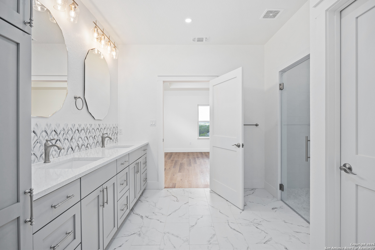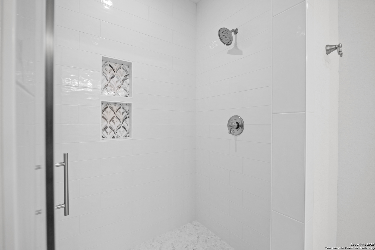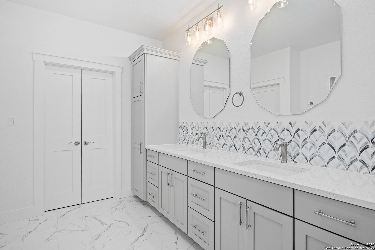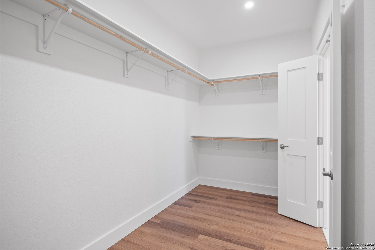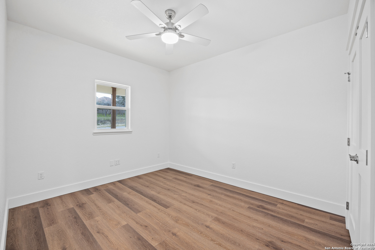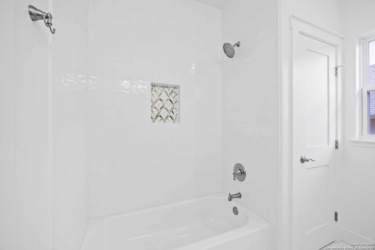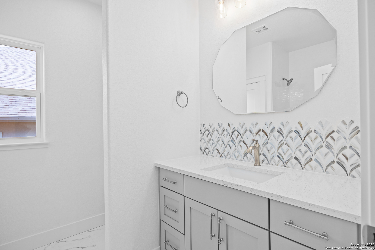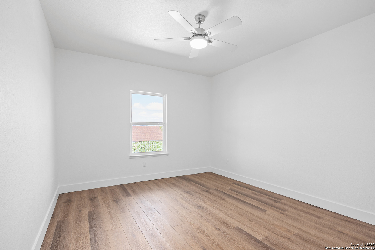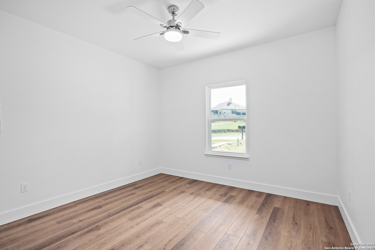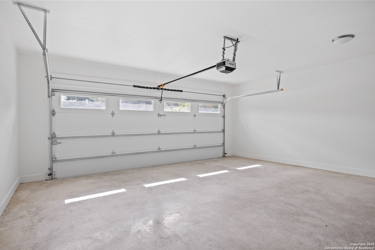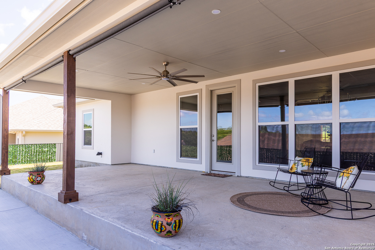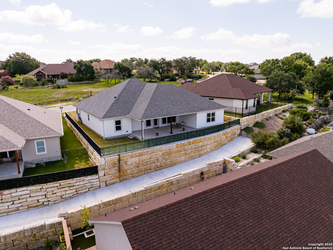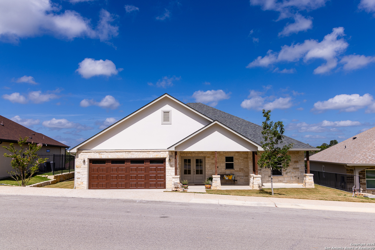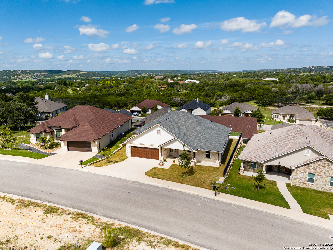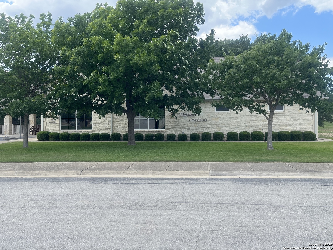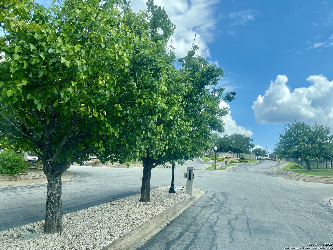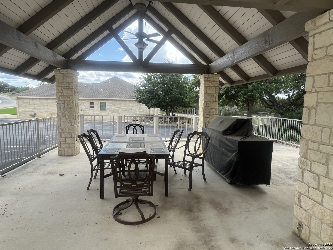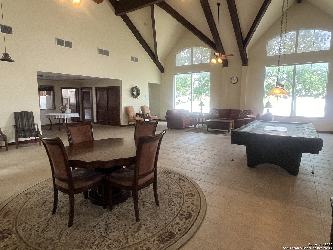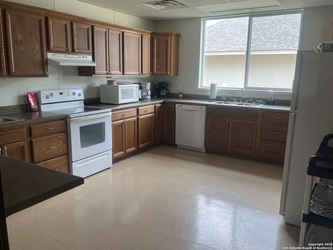Status
Market MatchUP
How this home compares to similar 4 bedroom homes in Kerrville- Price Comparison$237,121 lower
- Home Size740 sq. ft. smaller
- Built in 2024Newer than 97% of homes in Kerrville
- Kerrville Snapshot• 157 active listings• 19% have 4 bedrooms• Typical 4 bedroom size: 3097 sq. ft.• Typical 4 bedroom price: $837,020
Description
Step into refined living with this New Rock home, beautifully designed by Renwa Homes. Offering 4 bedrooms, 2 bathrooms and 2357 sqft, nestled within The Meridian, a private, gated 55+ community. Thoughtfully built with high-end finishes, this home features quartz countertops, custom cabinetry, a spacious walk-in pantry, gorgeous tile backsplash, and elegant fixtures throughout the kitchen and bathrooms. Do you craft, need a home office, hobby room, or an extra guest bedroom? The fourth bedroom offers flexible use and is square footage available for your innovation. The yard is maintained by the HOA, making it easy to enjoy a low-maintenance, lock-and-leave lifestyle or to allow you to spend more time enjoying life. With its timeless style, quality construction, and luxurious details, this home offers the perfect balance of comfort and upscale living.
MLS Listing ID
Listed By
Map
Estimated Monthly Payment
$5,410Loan Amount
$569,905This calculator is illustrative, but your unique situation will best be served by seeking out a purchase budget pre-approval from a reputable mortgage provider. Start My Mortgage Application can provide you an approval within 48hrs.
Home Facts
Bathroom
Kitchen
Appliances
- Washer Connection
- Refrigerator
- Dryer Connection
- Self-Cleaning Oven
- Stove/Range
- Electric Water Heater
- Microwave Oven
- Ceiling Fans
- Gas Cooking
- City Garbage service
- Disposal
- Solid Counter Tops
- Dishwasher
Roof
- Composition
Levels
- One
Cooling
- One Central
Pool Features
- None
Window Features
- None Remain
Fireplace Features
- Not Applicable
Association Amenities
- Controlled Access
Accessibility Features
- No Carpet
- Doors w/Lever Handles
- 36 inch or more wide halls
- Ext Door Opening 36"+
- Stall Shower
- No Stairs
Flooring
- Laminate
Foundation Details
- Slab
Architectural Style
- Traditional
- One Story
Heating
- Heat Pump
- Central
