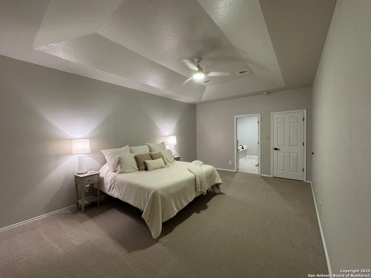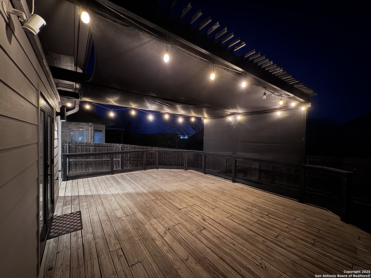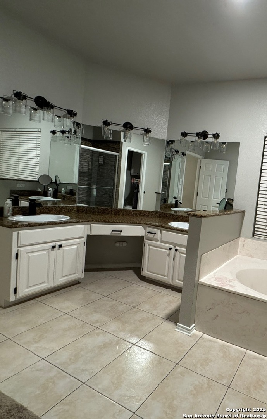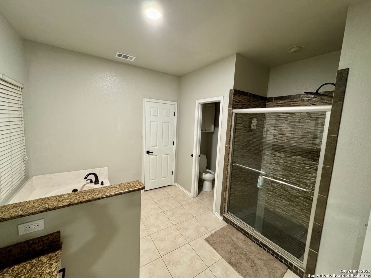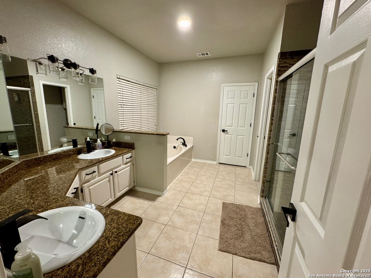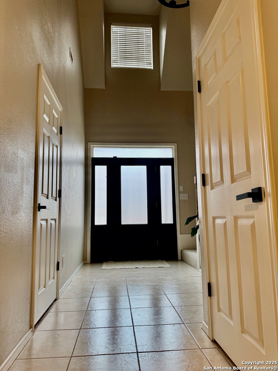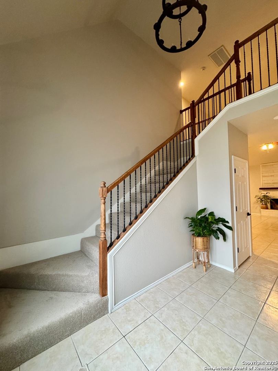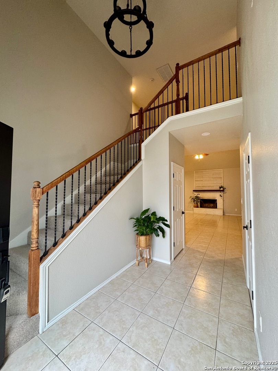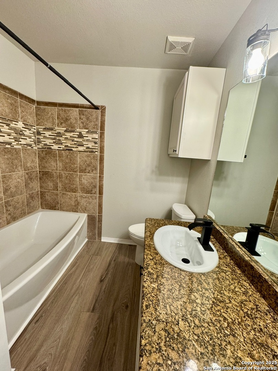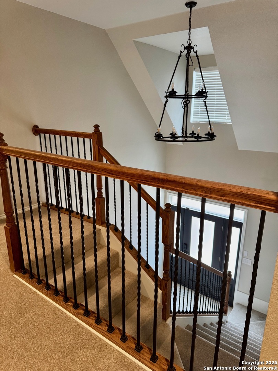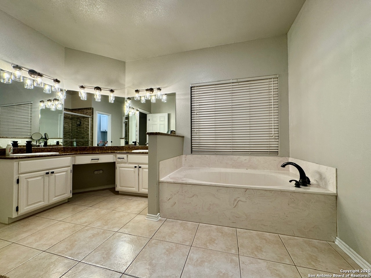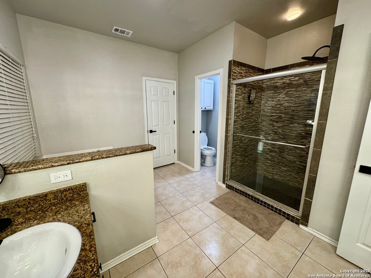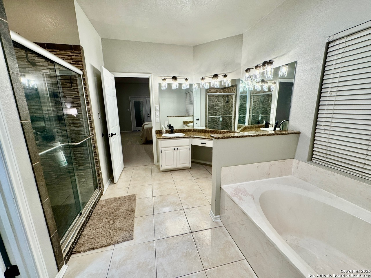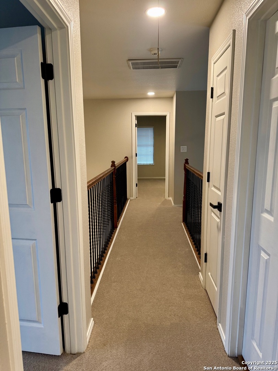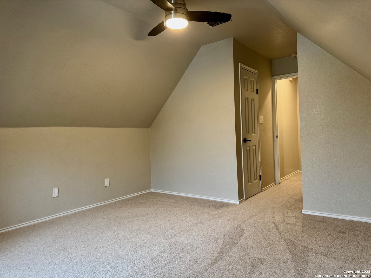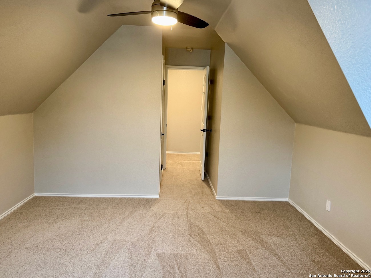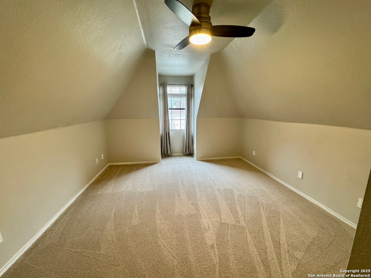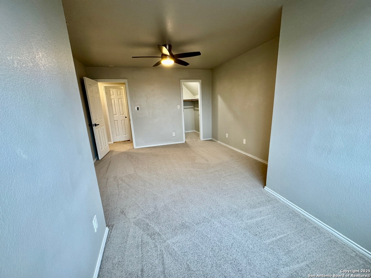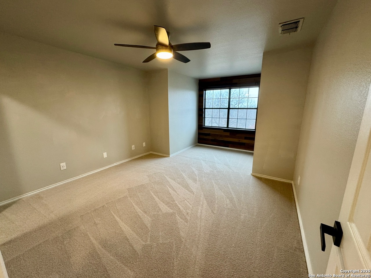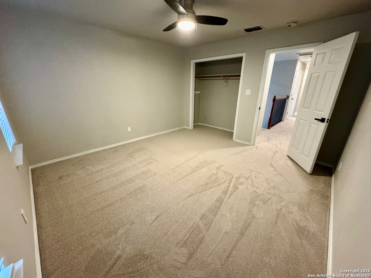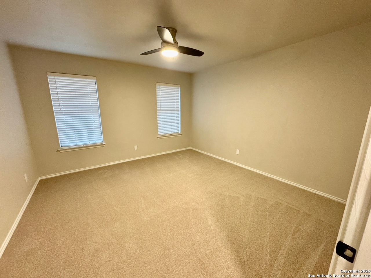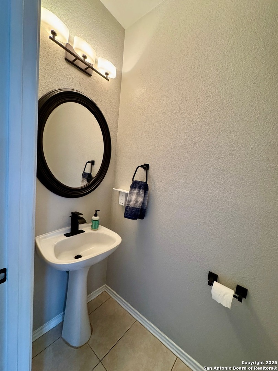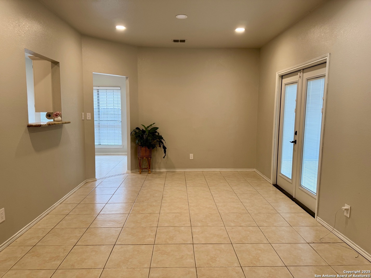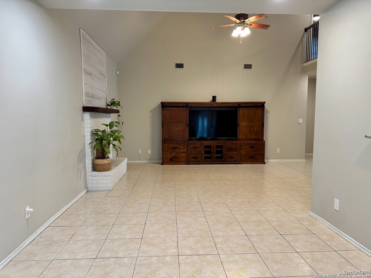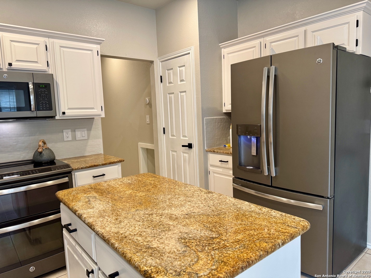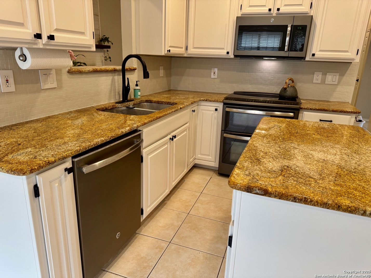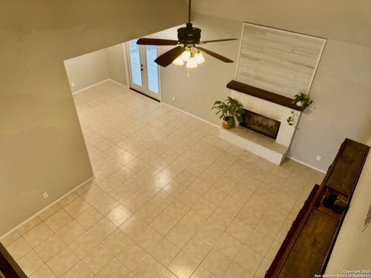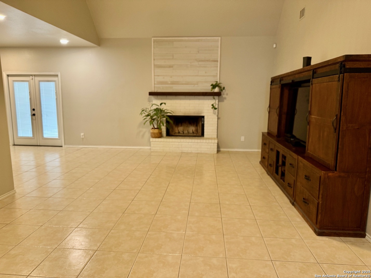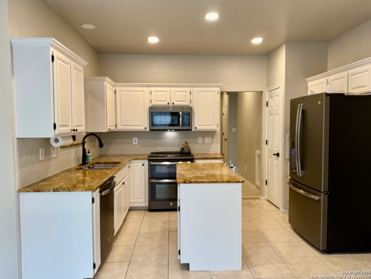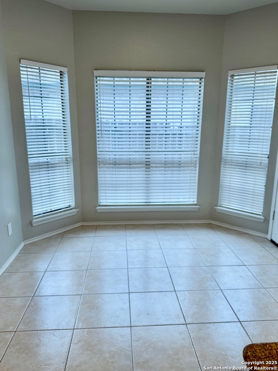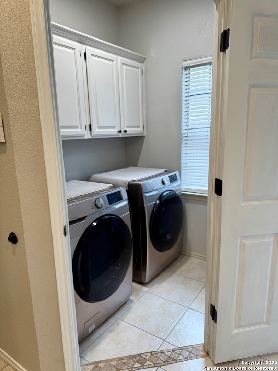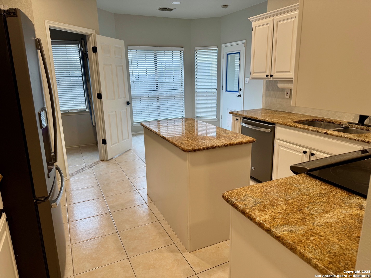Status
Market MatchUP
How this home compares to similar 4 bedroom homes in Kerrville- Price Comparison$341,021 lower
- Home Size613 sq. ft. smaller
- Built in 1994Older than 53% of homes in Kerrville
- Kerrville Snapshot• 157 active listings• 19% have 4 bedrooms• Typical 4 bedroom size: 3097 sq. ft.• Typical 4 bedroom price: $837,020
Description
Lovely family size home situated in desirable Oak Hollow Estates. Entry area welcomes you with vaulted ceiling and leads to spacious living room with high ceilings and WB fireplace. Kitchen is well equipped and features center island work area, granite countertops, sunny breakfast area and direct access to rear deck. Formal dining room. Primary suite on main level, very spacious bath with soaking tub and large walk in shower. Ascend the staircase to access 3 additional bedrooms with large closets, good natural light, full bath w/tub/shower combo. New carpet installed. Powder room on main level. Back yard is privacy fenced. Deck is large and accessible from primary bedroom, dining room and breakfast room. Freshly painted interior. Home is in move in condition. HOA pool and playground less than 1 block from home
MLS Listing ID
Listed By
Map
Estimated Monthly Payment
$4,408Loan Amount
$471,200This calculator is illustrative, but your unique situation will best be served by seeking out a purchase budget pre-approval from a reputable mortgage provider. Start My Mortgage Application can provide you an approval within 48hrs.
Home Facts
Bathroom
Kitchen
Appliances
- Microwave Oven
- Disposal
- City Garbage service
- Garage Door Opener
- Stove/Range
- Dryer Connection
- Washer Connection
- Smoke Alarm
- Solid Counter Tops
- Dishwasher
- Refrigerator
- Ceiling Fans
- Electric Water Heater
- Plumb for Water Softener
Roof
- Heavy Composition
Levels
- Two
Cooling
- Two Central
Pool Features
- None
Window Features
- Some Remain
Parking Features
- Attached
- Two Car Garage
Exterior Features
- Privacy Fence
- Double Pane Windows
- Deck/Balcony
Fireplace Features
- One
Association Amenities
- Pool
- Park/Playground
- Clubhouse
Flooring
- Ceramic Tile
- Carpeting
Foundation Details
- Slab
Architectural Style
- Two Story
Heating
- Central
