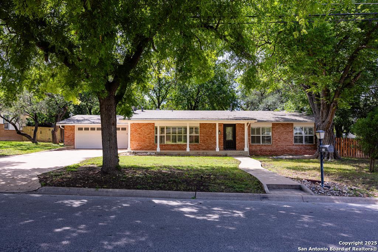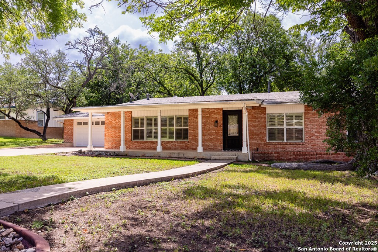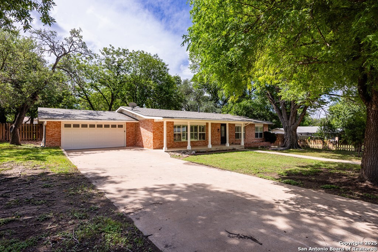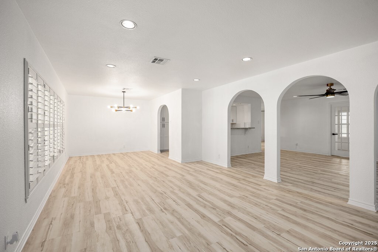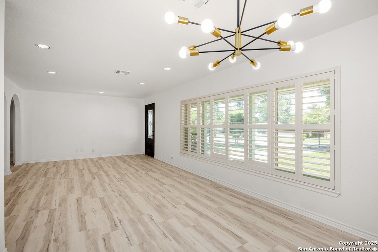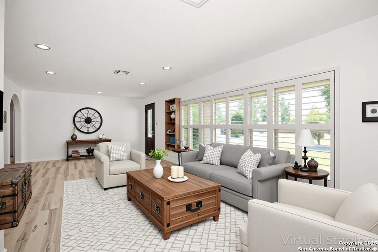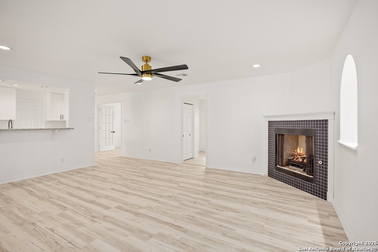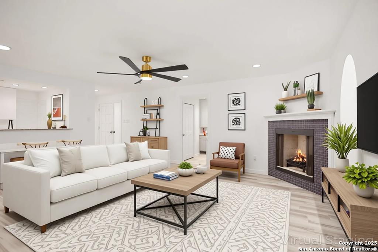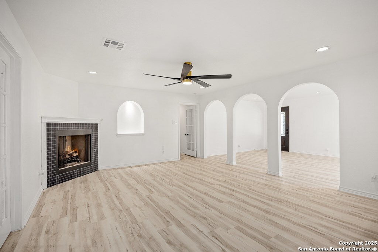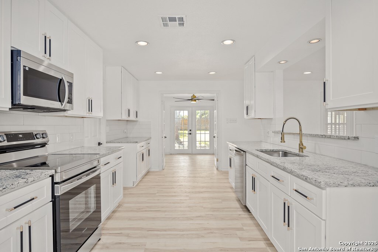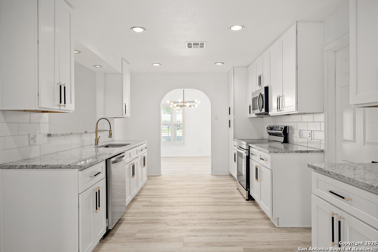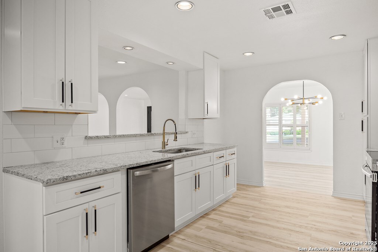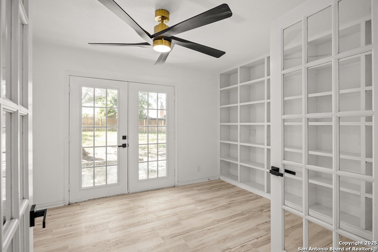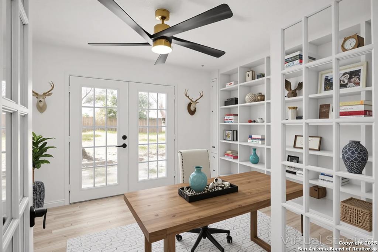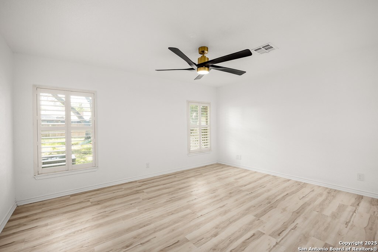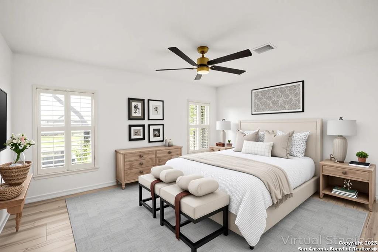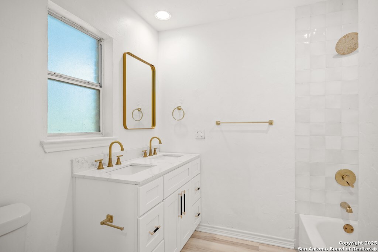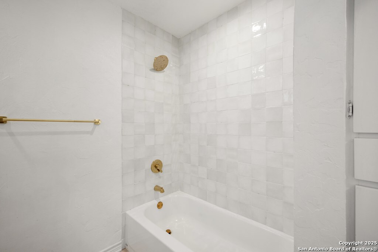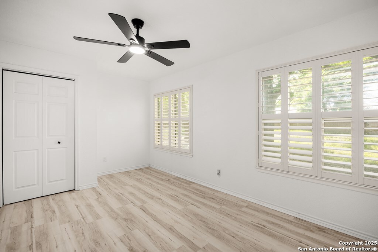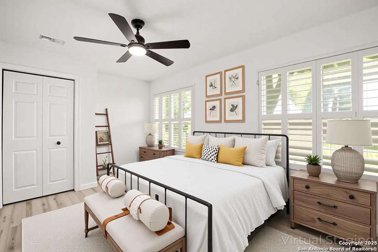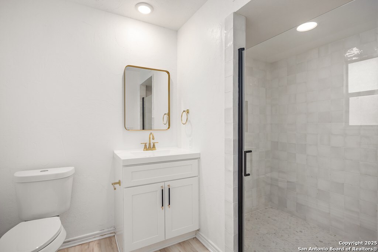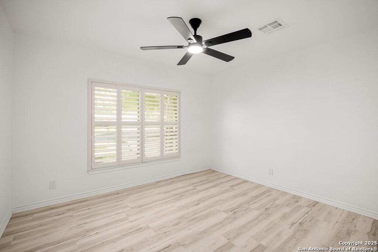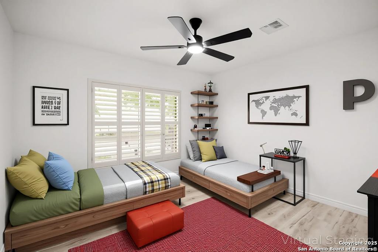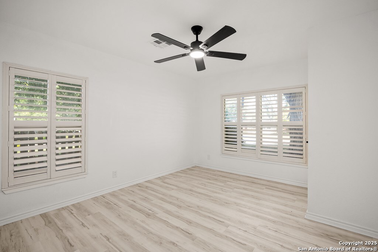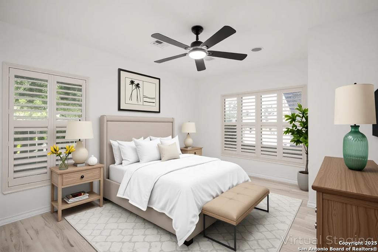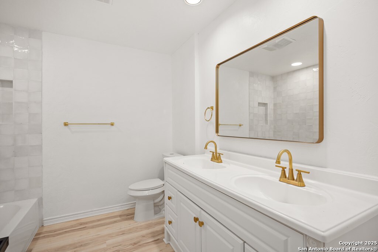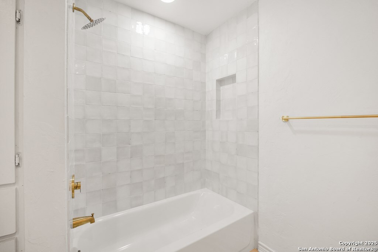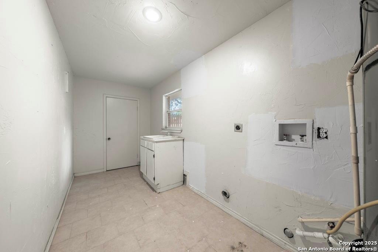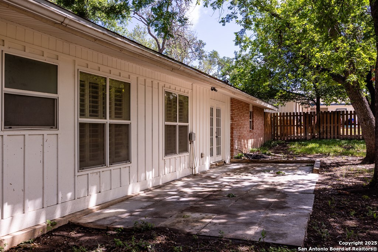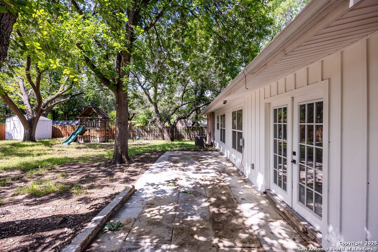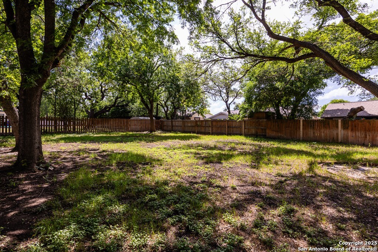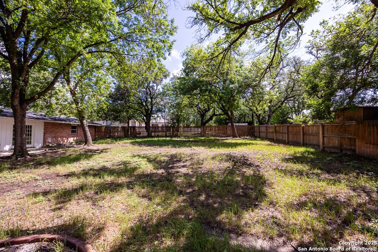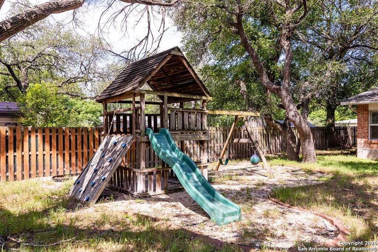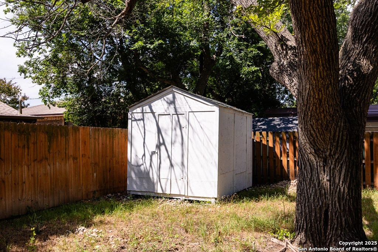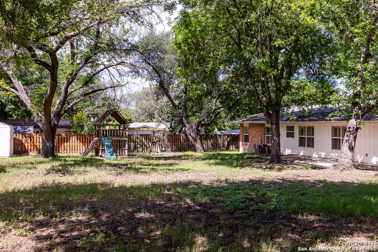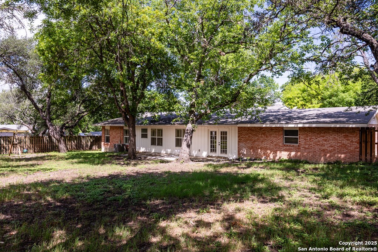Status
Market MatchUP
How this home compares to similar 4 bedroom homes in Kerrville- Price Comparison$392,602 lower
- Home Size840 sq. ft. smaller
- Built in 1965Older than 89% of homes in Kerrville
- Kerrville Snapshot• 151 active listings• 19% have 4 bedrooms• Typical 4 bedroom size: 3097 sq. ft.• Typical 4 bedroom price: $836,601
Description
For sale or for lease . $2700/ month $2300 deposit. 6-12 months. pets are case by case This 4-bedroom, 3-bathroom gem is the perfect mix of modern updates and classic Hill Country charm. Sitting on a spacious lot with mature trees and a privacy fence, it's tucked into a great neighborhood just minutes from I-10, schools, shopping, dining, parks, and everything else Kerrville has to offer. Inside, you'll love the bright, open floor plan-ideal for both everyday living and entertaining. The living and dining areas flow right into the updated kitchen, which features a breakfast bar that opens to the living room, great storage, and clean, modern finishes. The cozy fireplace adds a warm touch, and the dedicated office is perfect for working from home or managing busy schedules. This home has been thoughtfully renovated from top to bottom-new flooring, updated lighting, remodeled kitchen and baths, fresh paint, new plumbing-you name it! It's truly move-in ready. Out back, the yard is made for relaxing, hosting friends and family, or just letting the kids and pets run around. You're going to love this one, come take a look and be ready to fall in love with your new home! *Some photos Virtually Staged*
MLS Listing ID
Listed By
Map
Estimated Monthly Payment
$3,987Loan Amount
$421,800This calculator is illustrative, but your unique situation will best be served by seeking out a purchase budget pre-approval from a reputable mortgage provider. Start My Mortgage Application can provide you an approval within 48hrs.
Home Facts
Bathroom
Kitchen
Appliances
- Disposal
- Microwave Oven
- Dryer Connection
- Washer Connection
- Ceiling Fans
- Stove/Range
- Dishwasher
- Self-Cleaning Oven
Roof
- Composition
Levels
- One
Cooling
- One Central
Pool Features
- None
Window Features
- All Remain
Fireplace Features
- One
Association Amenities
- None
Flooring
- Ceramic Tile
- Laminate
Foundation Details
- Slab
Architectural Style
- One Story
- Traditional
Heating
- Central
