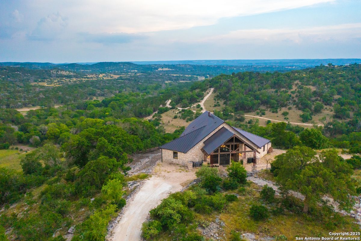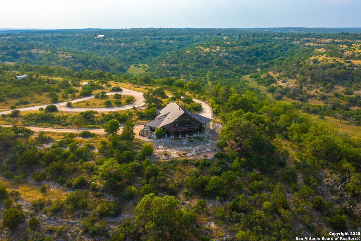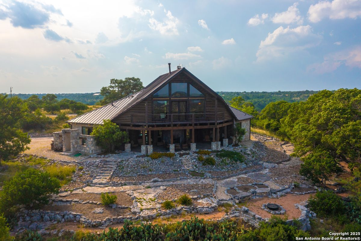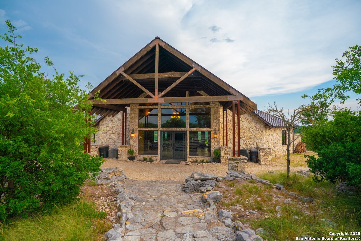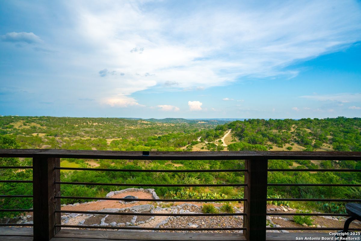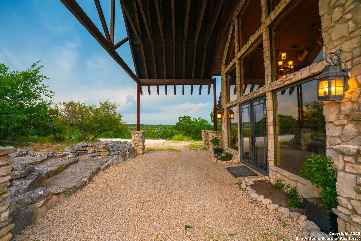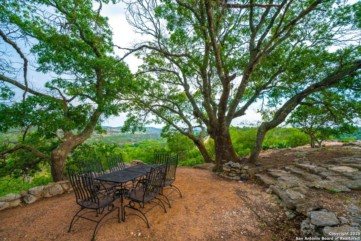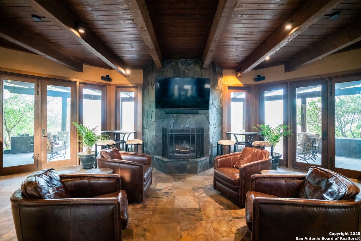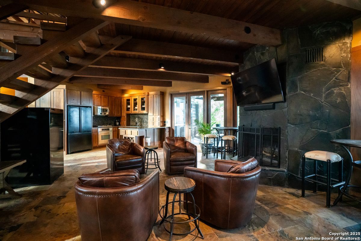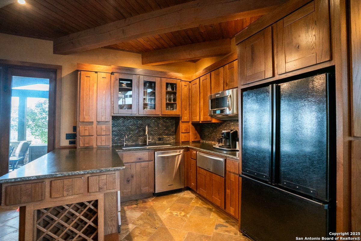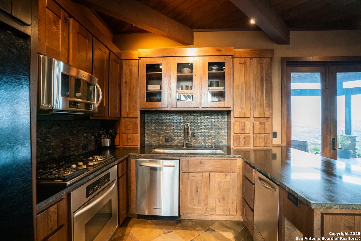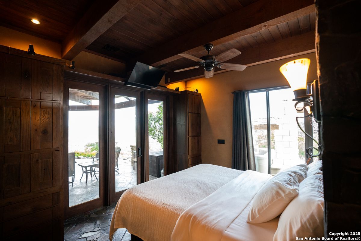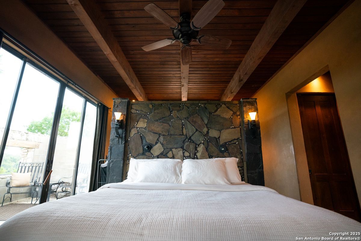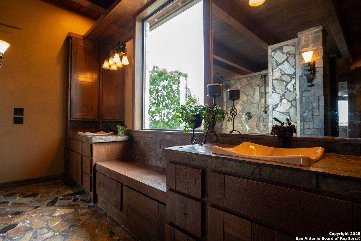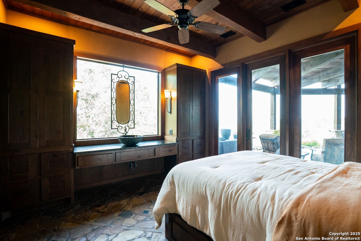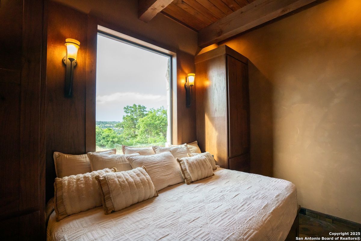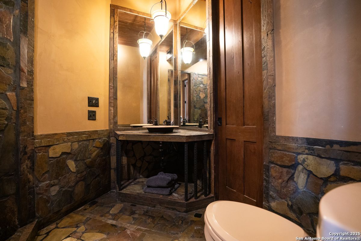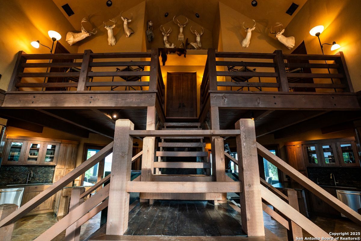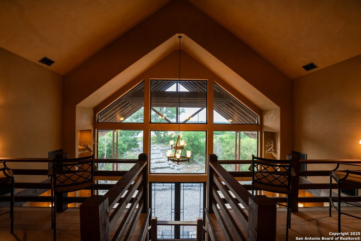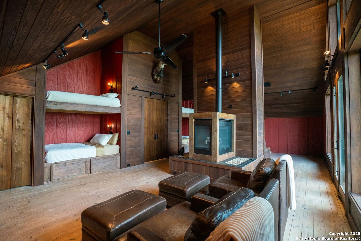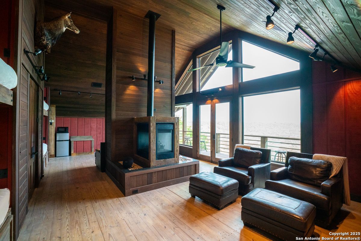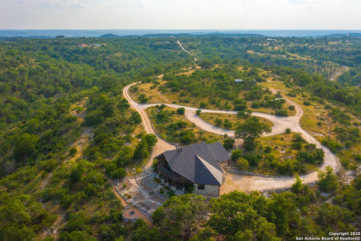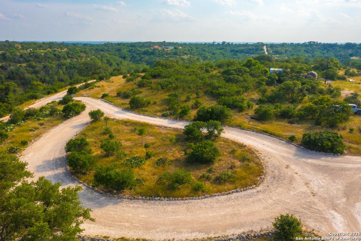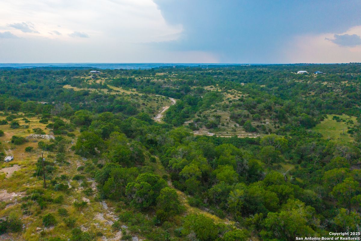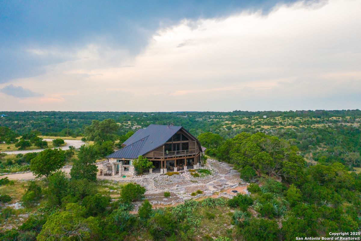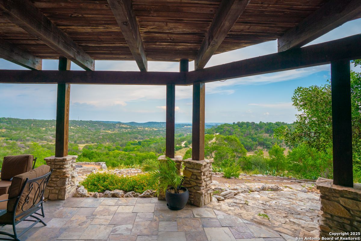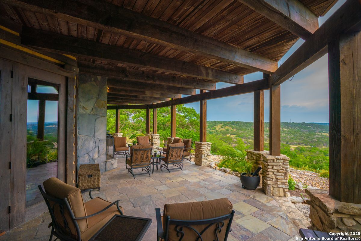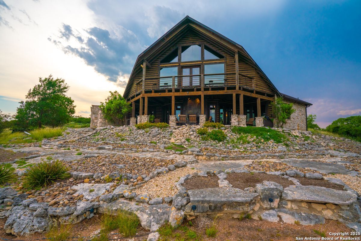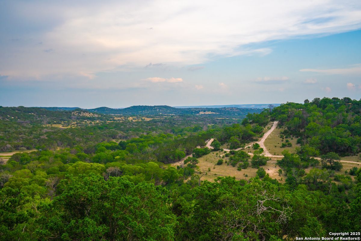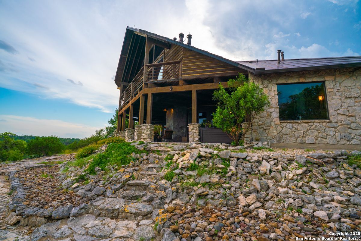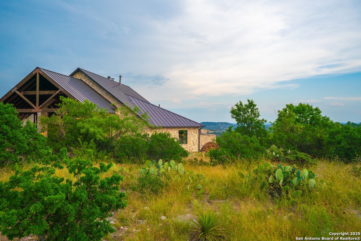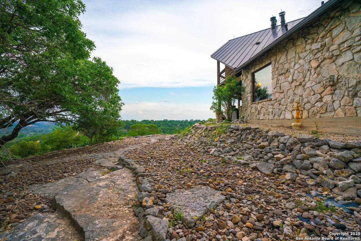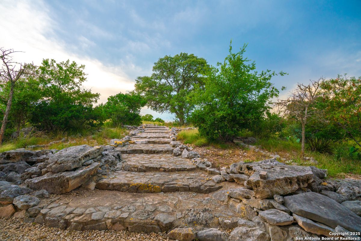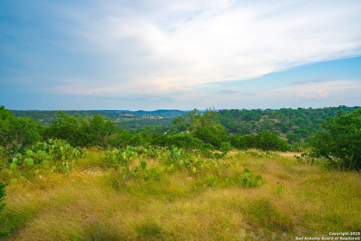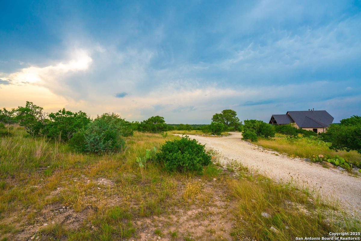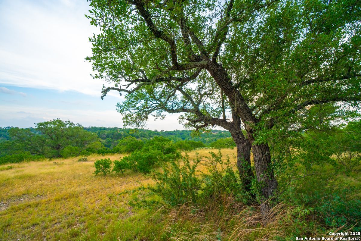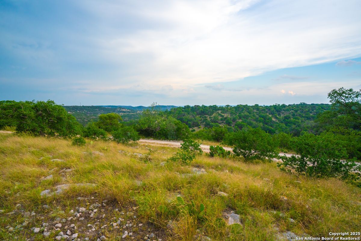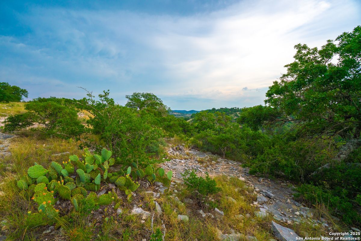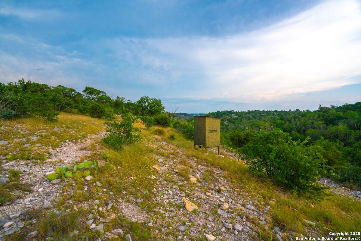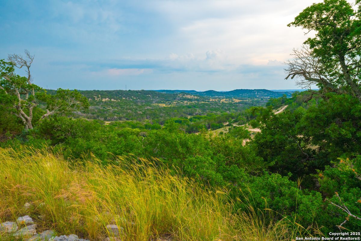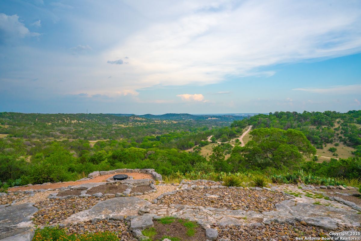Status
Market MatchUP
How this home compares to similar 4 bedroom homes in Kerrville- Price Comparison$312,979 higher
- Home Size56 sq. ft. smaller
- Built in 2010Newer than 75% of homes in Kerrville
- Kerrville Snapshot• 157 active listings• 19% have 4 bedrooms• Typical 4 bedroom size: 3097 sq. ft.• Typical 4 bedroom price: $837,020
Description
Welcome to Valley View Ranch, a private Hill Country retreat offering stunning panoramic views and end-of-the-road seclusion. Perched at 1,900', the custom 3,041 square foot home is thoughtfully positioned to capture sweeping southeastern views over the Guadalupe River valley, with morning sunrises on full display. Situated on approximately 31 acres, much of the property rests atop a hill, providing 360-degree views, while also offering access to lower elevations. The landscape is dotted with mature oak trees, and the area is rich with native and exotic wildlife, including whitetail deer, axis, and views of neighboring high-fence ranches populated with unique exotics.
MLS Listing ID
Listed By
Map
Estimated Monthly Payment
$9,018Loan Amount
$1,092,500This calculator is illustrative, but your unique situation will best be served by seeking out a purchase budget pre-approval from a reputable mortgage provider. Start My Mortgage Application can provide you an approval within 48hrs.
Home Facts
Bathroom
Kitchen
Appliances
- Smoke Alarm
- Plumb for Water Softener
- Dishwasher
- 2nd Floor Utility Room
- Stove/Range
- Electric Water Heater
- Refrigerator
- Built-In Oven
- 2+ Water Heater Units
- Washer
- Gas Cooking
- Water Softener (Leased)
- Washer Connection
- Cook Top
- Ceiling Fans
- Disposal
- Solid Counter Tops
- Ice Maker Connection
- Dryer Connection
- Wet Bar
Roof
- Metal
Levels
- Two
Cooling
- Three+ Central
Pool Features
- Hot Tub
Window Features
- All Remain
Other Structures
- Storage
- Other
Exterior Features
- Patio Slab
- Has Gutters
- Double Pane Windows
- Special Yard Lighting
- Mature Trees
Fireplace Features
- Three+
- Wood Burning
- Gas Logs Included
- Gas
- Living Room
Association Amenities
- Controlled Access
Accessibility Features
- 2+ Access Exits
- Hallways 42" Wide
- Doors w/Lever Handles
- First Floor Bedroom
- No Carpet
- First Floor Bath
- No Steps Down
- Doors-Pocket
Flooring
- Wood
Foundation Details
- Slab
Architectural Style
- Two Story
- Ranch
- Texas Hill Country
- Log Cabin
Heating
- Central
- 3+ Units
