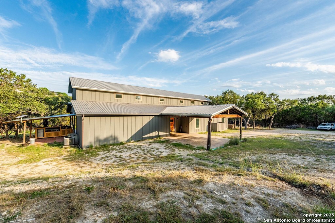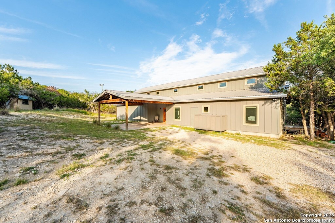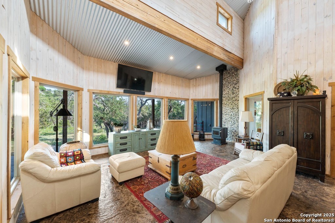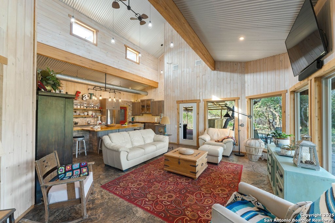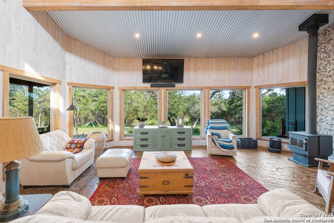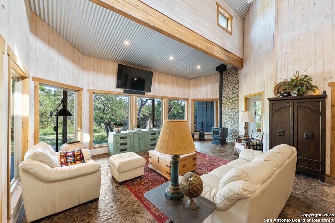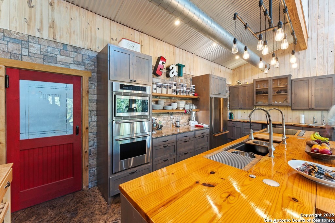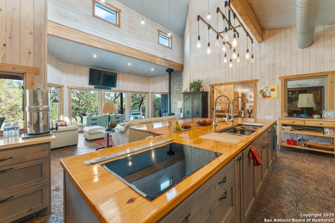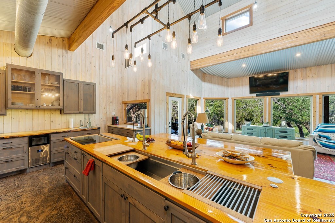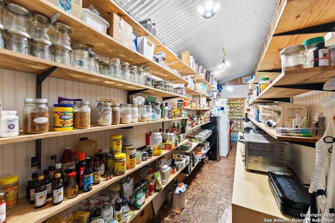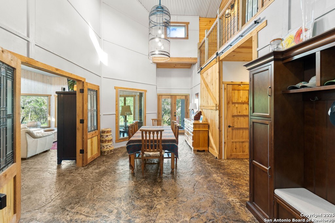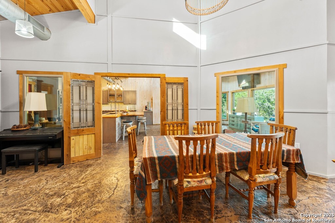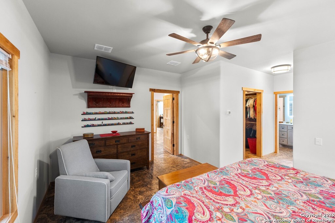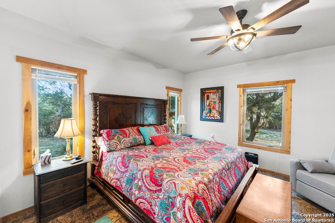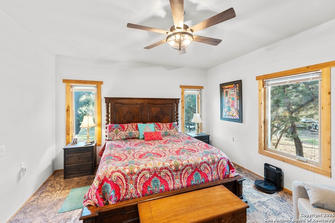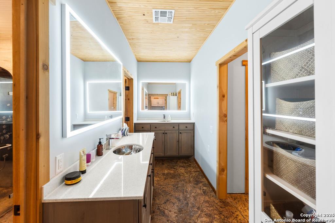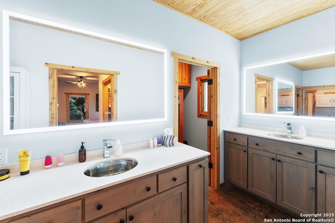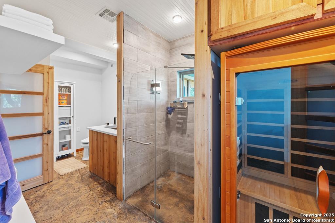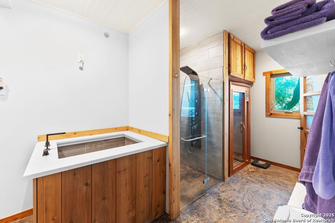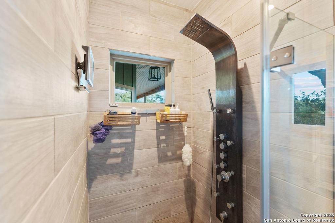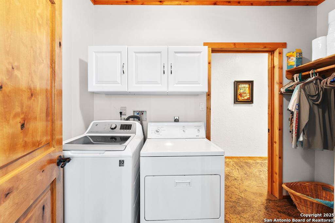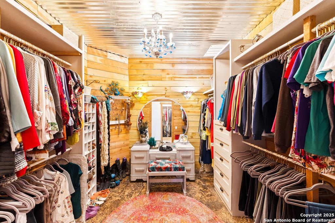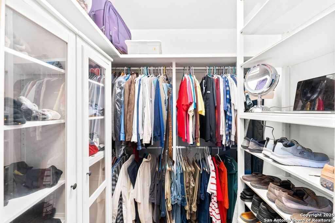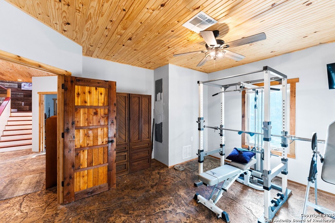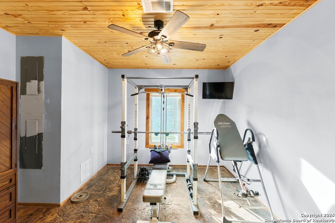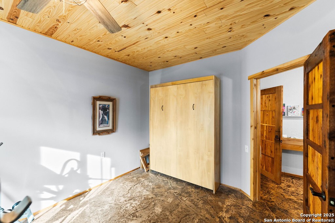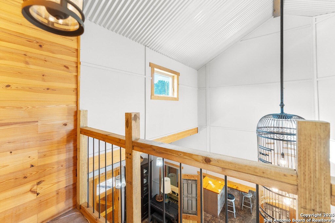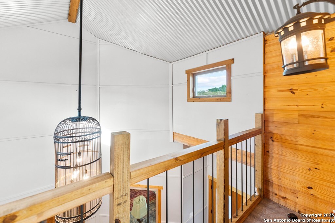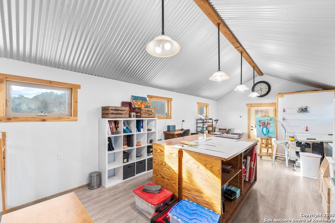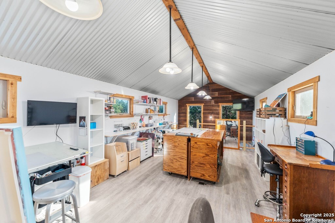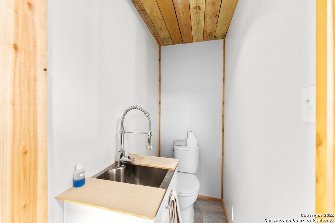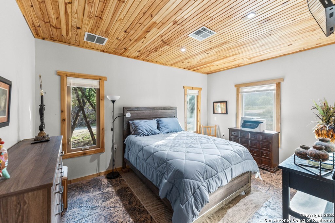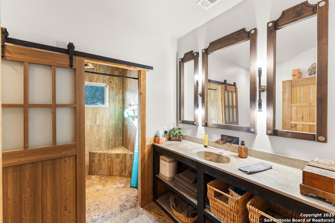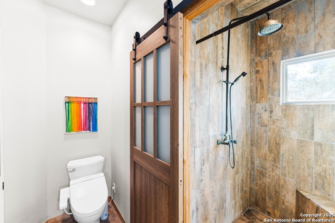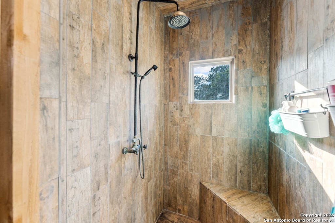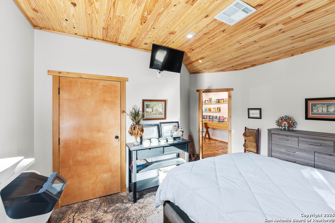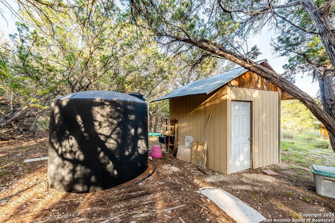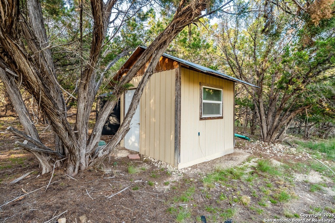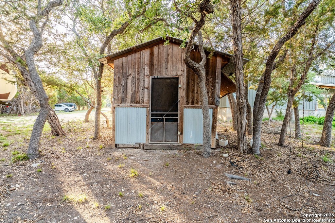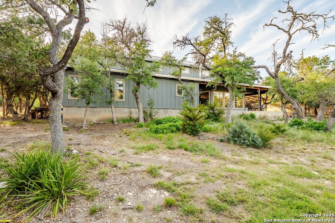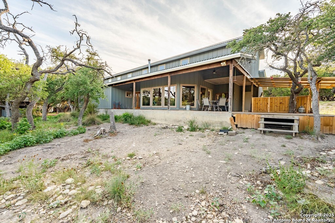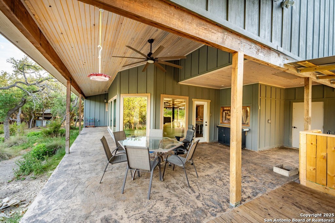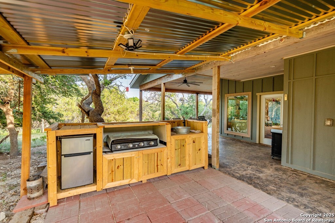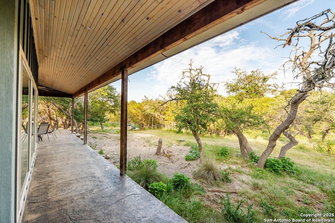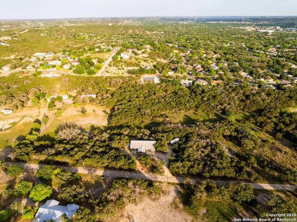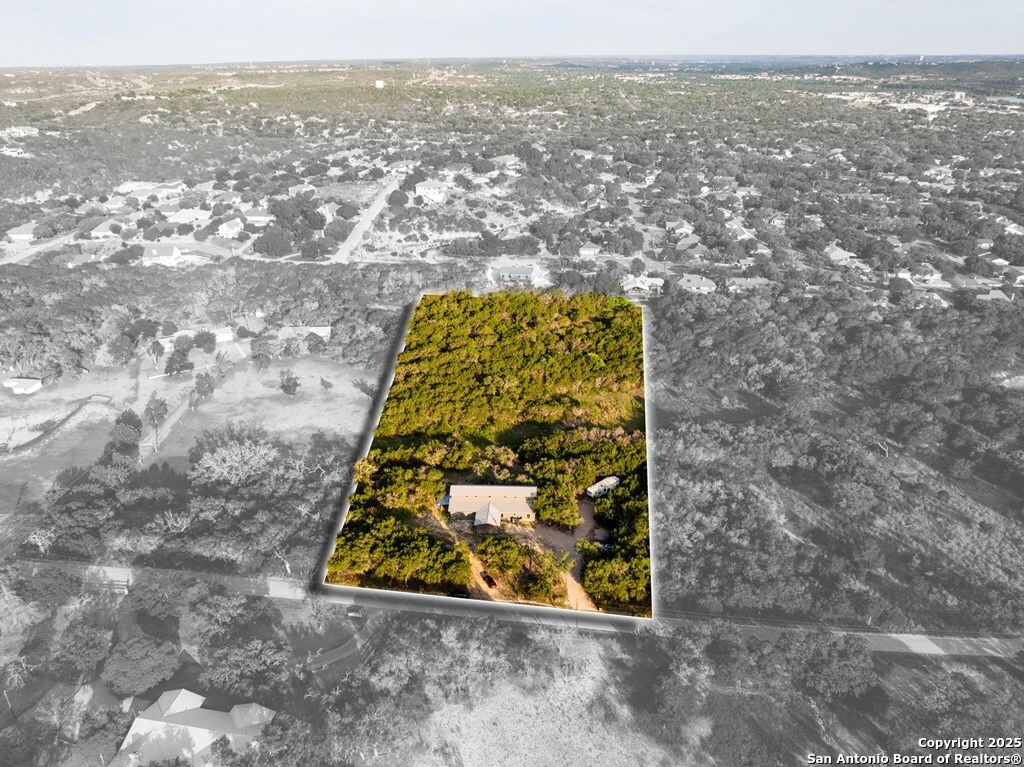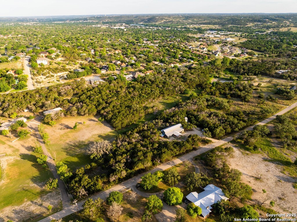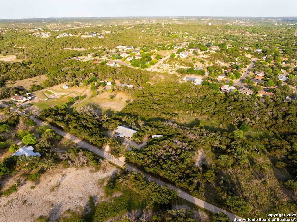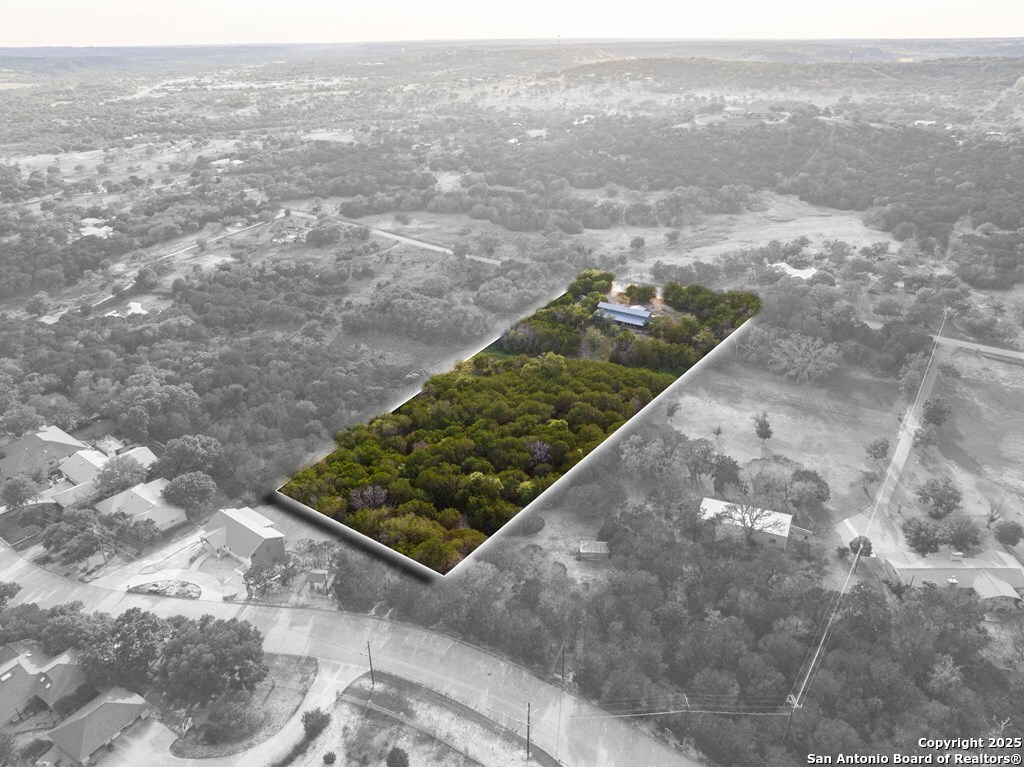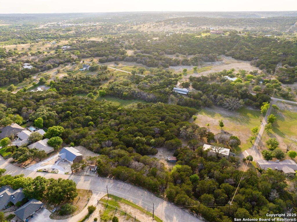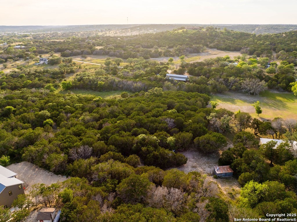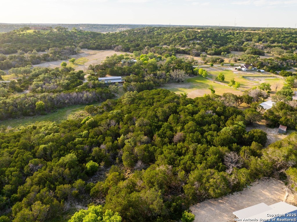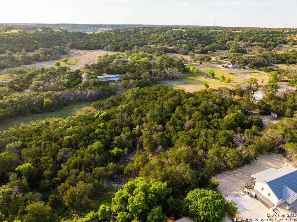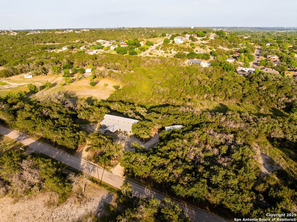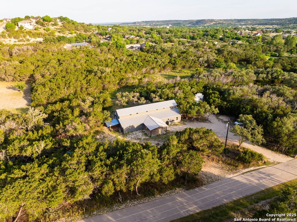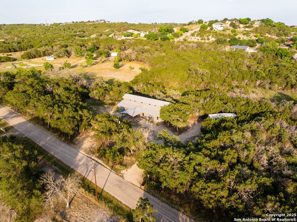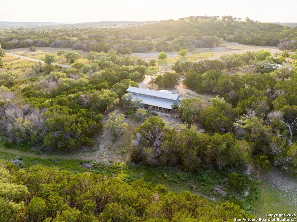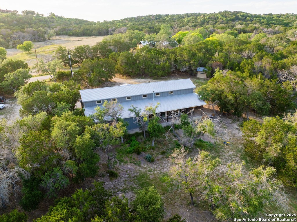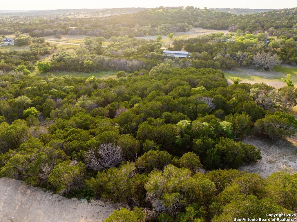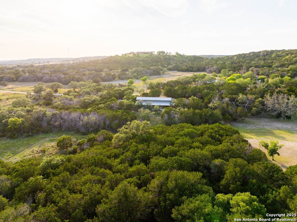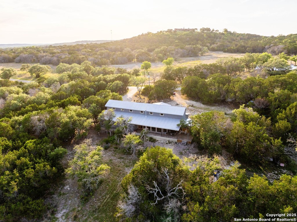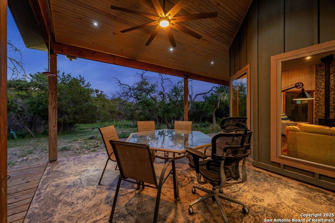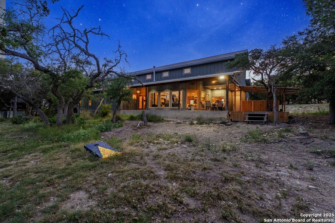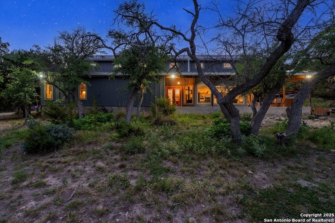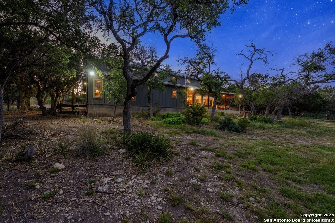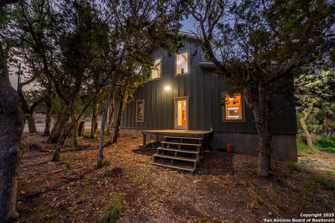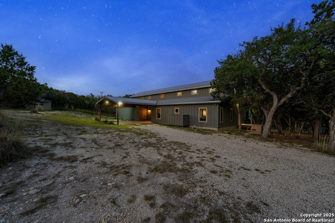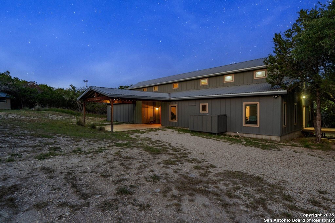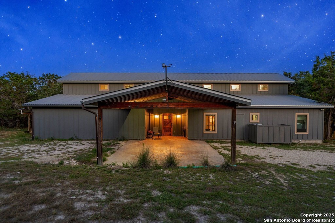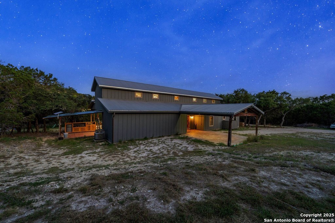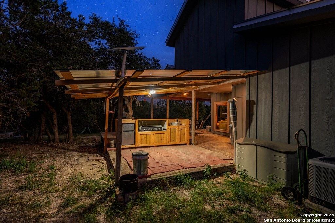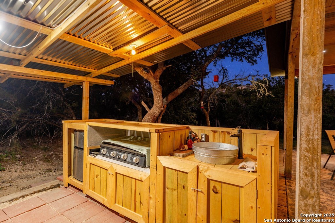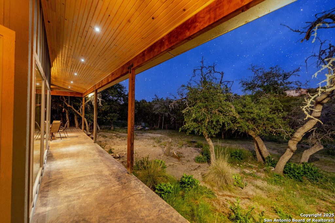Status
Market MatchUP
How this home compares to similar 3 bedroom homes in Kerrville- Price Comparison$779,644 higher
- Home Size1410 sq. ft. larger
- Built in 2017Newer than 79% of homes in Kerrville
- Kerrville Snapshot• 157 active listings• 58% have 3 bedrooms• Typical 3 bedroom size: 2050 sq. ft.• Typical 3 bedroom price: $506,005
Description
Unique rustic ranch-style home created by a Southwest artist, chef, and hobbyist. Located just outside Kerrville city limits-no permits or city property taxes-this 3,460 sq. ft. home sits on 5 wooded acres. Features include 22-ft ceilings in the great room, 3 bedrooms downstairs, a large upstairs studio with half bath, and a chef's kitchen with 7-ft sink, 4 counters, and a walk-through pantry. Both full baths are handicap-accessible with heated, personal-washing toilets. Master bath includes a 2-person FAR infrared sauna and Japanese Ofuro soaking tub. "On-demand" hot water, twin HVAC systems with quad zoning, and no carpet throughout. Enjoy panoramic wooded views, a large patio, deck, and outdoor cooking area. Built for low-maintenance living with advanced technology, RV hookups, and space for a motorhome. A diesel generator powers the entire home when needed. Also includes a deep water well and 2,500-gallon water tank. Most furnishings and decor to convey making this an ideal turnkey residence as a primary or secondary home.
MLS Listing ID
Listed By
Map
Estimated Monthly Payment
$10,078Loan Amount
$1,221,368This calculator is illustrative, but your unique situation will best be served by seeking out a purchase budget pre-approval from a reputable mortgage provider. Start My Mortgage Application can provide you an approval within 48hrs.
Home Facts
Bathroom
Kitchen
Appliances
- Private Garbage Service
- Washer Connection
- Refrigerator
- Dryer Connection
- Smoke Alarm
- Electric Water Heater
- Cook Top
- Ceiling Fans
- Ice Maker Connection
- Plumb for Water Softener
- Solid Counter Tops
- Dishwasher
Roof
- Metal
Levels
- Multi/Split
Cooling
- One Central
- Zoned
Pool Features
- None
Window Features
- Some Remain
Exterior Features
- Covered Patio
- Patio Slab
- Mature Trees
- Storm Windows
- Other - See Remarks
- Storm Doors
Fireplace Features
- Living Room
- One
Association Amenities
- None
Flooring
- Stained Concrete
Foundation Details
- Slab
Architectural Style
- Other
- Split Level
- Texas Hill Country
Heating
- Wood Stove
- Central
- Zoned
