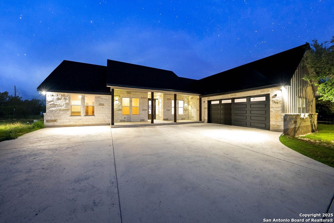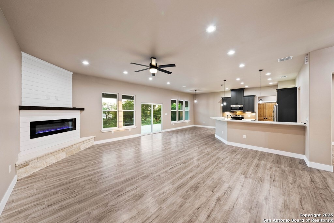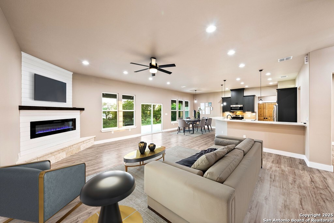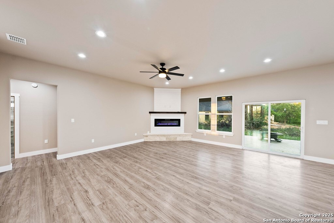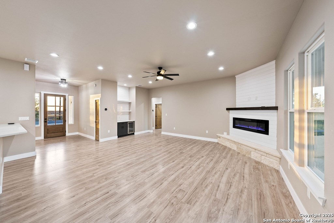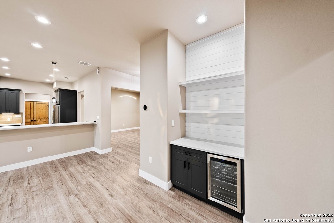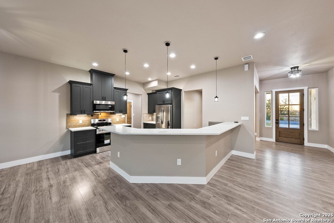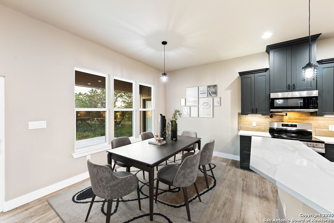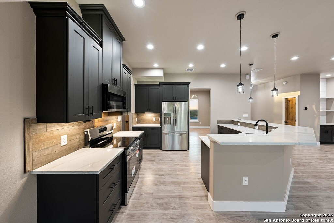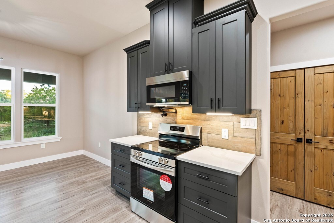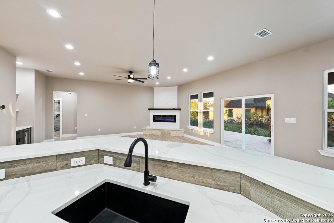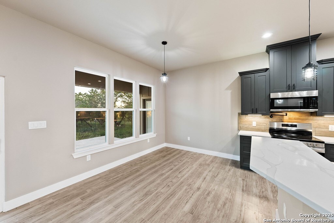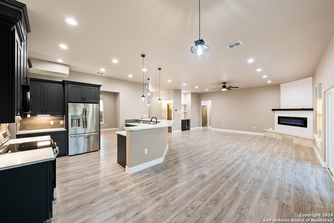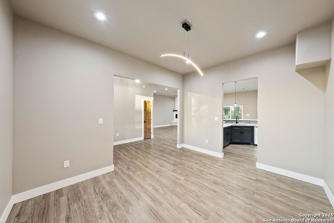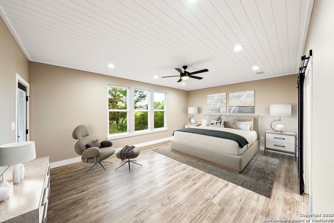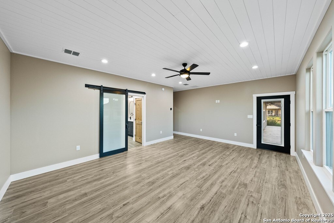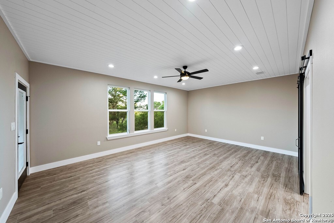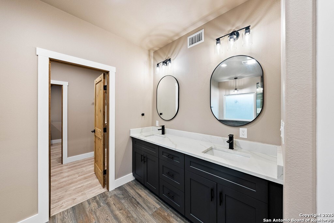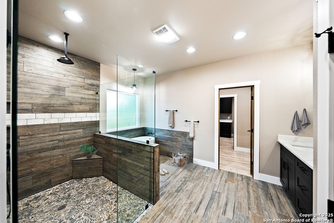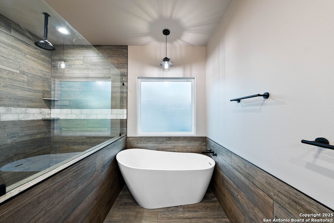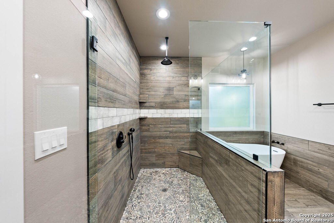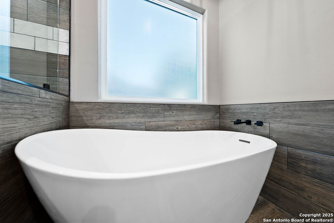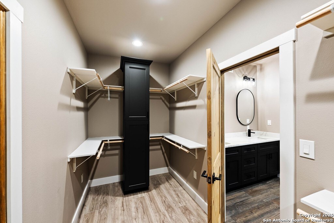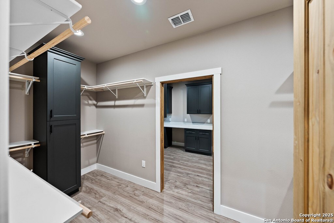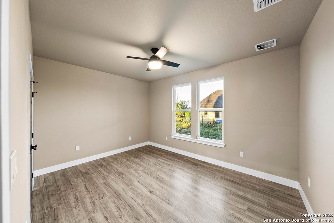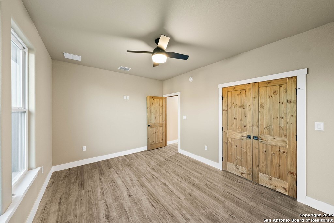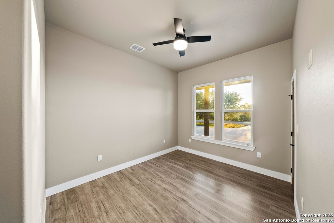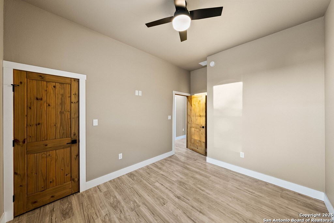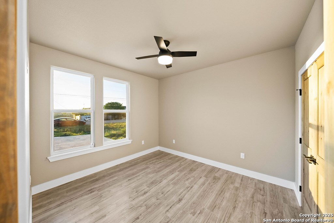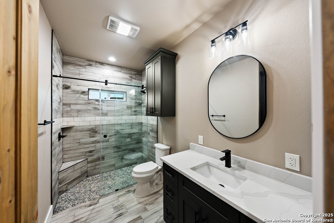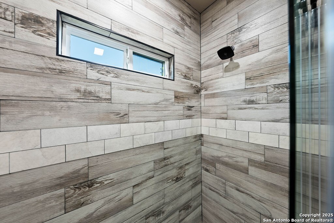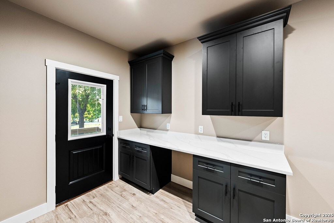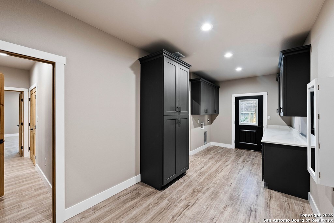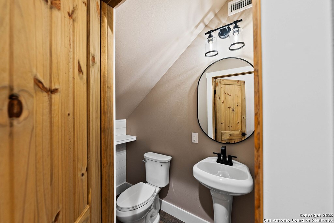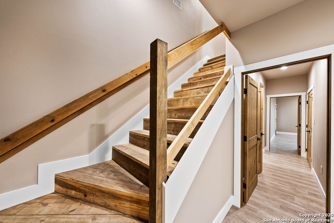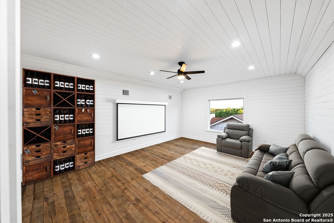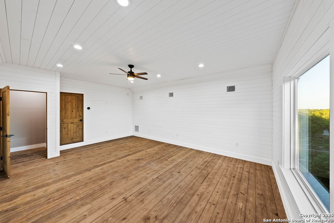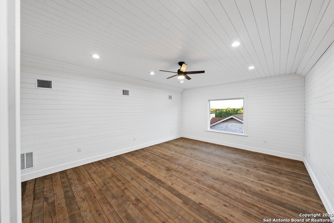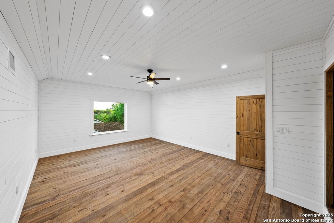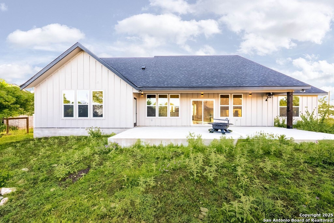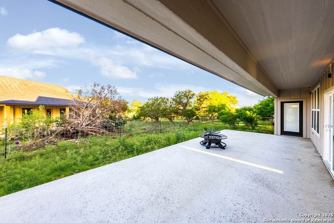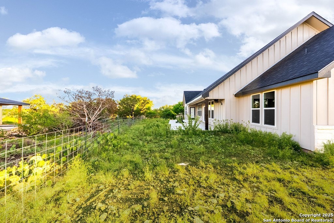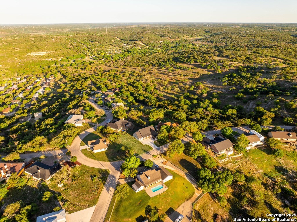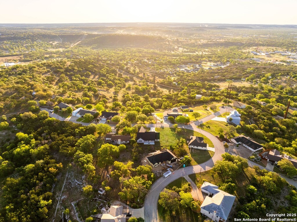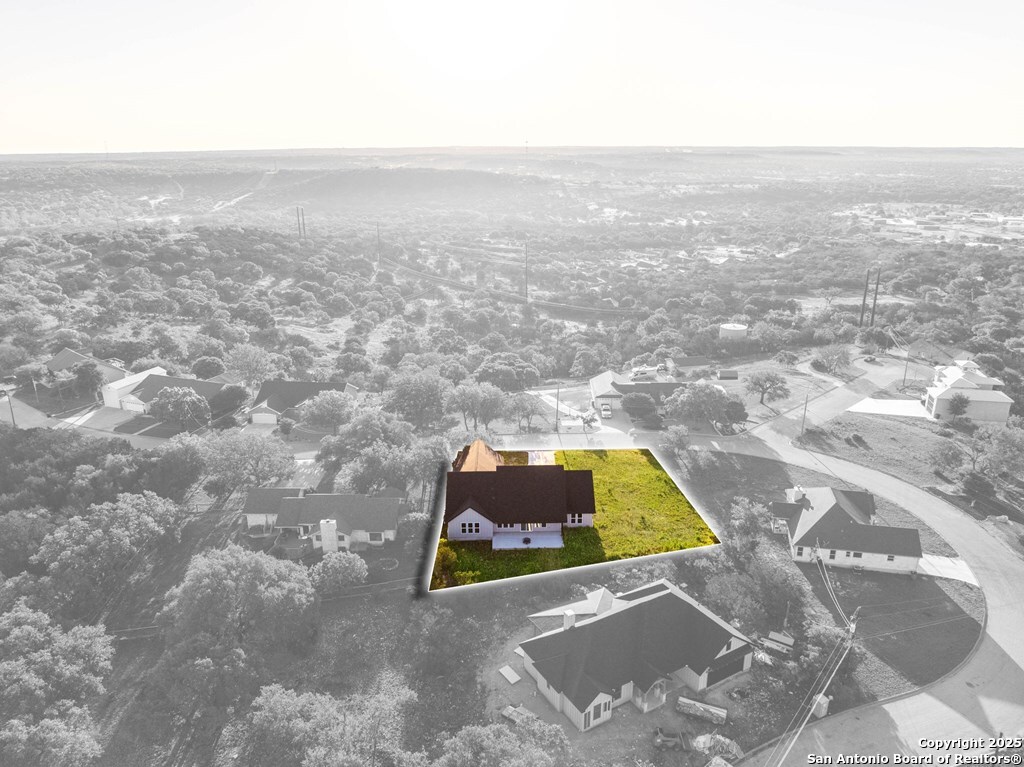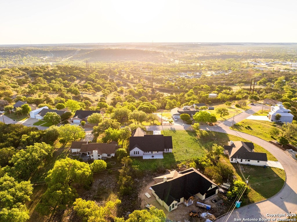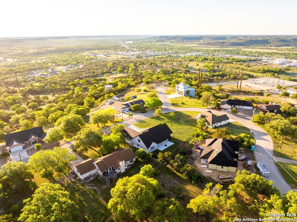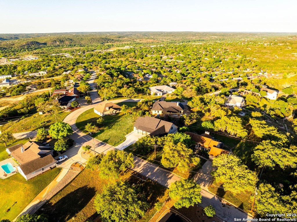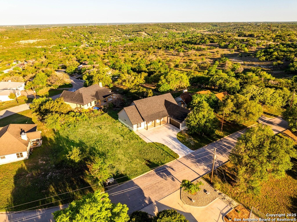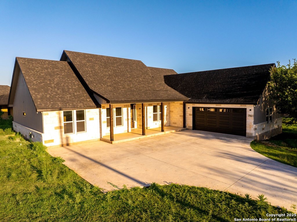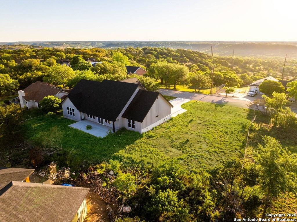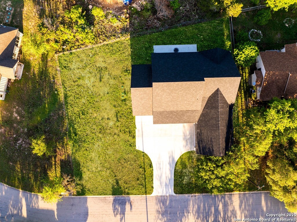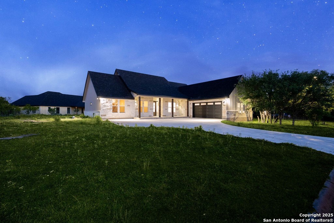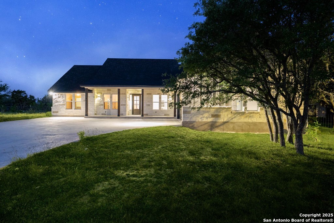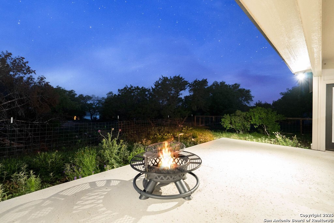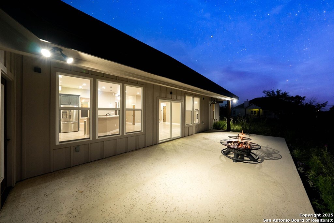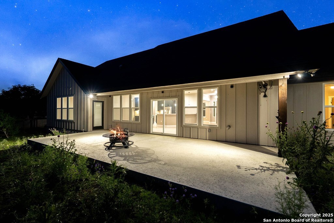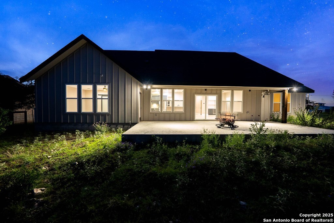Status
Market MatchUP
How this home compares to similar 4 bedroom homes in Kerrville- Price Comparison$138,021 lower
- Home Size213 sq. ft. smaller
- Built in 2024Newer than 97% of homes in Kerrville
- Kerrville Snapshot• 157 active listings• 19% have 4 bedrooms• Typical 4 bedroom size: 3097 sq. ft.• Typical 4 bedroom price: $837,020
Description
NEW CONSTRUCTION HOME - Discover luxury and modern elegance in this beautifully crafted home in the newest phase of Greenwood Forest. This stunning modern farmhouse features 4 spacious bedrooms, 2.5 baths, and a versatile upstairs bonus room ideal for a home office, playroom, or guest retreat. Designed with impeccable attention to detail, the home showcases custom cabinetry, granite countertops throughout, and expansive windows that flood the space with natural light while offering breathtaking views. The chef-inspired kitchen boasts a large island and ample storage, while the serene primary suite offers a spa-like ensuite with a soaking tub, walk-in shower, and dual vanities. Additional highlights include a large utility room with built-ins and an oversized 2-car garage. With its open-concept design and high-end finishes, this home offers the perfect blend of comfort, function, and style-an opportunity you don't want to miss!
MLS Listing ID
Listed By
Map
Estimated Monthly Payment
$5,175Loan Amount
$664,050This calculator is illustrative, but your unique situation will best be served by seeking out a purchase budget pre-approval from a reputable mortgage provider. Start My Mortgage Application can provide you an approval within 48hrs.
Home Facts
Bathroom
Kitchen
Appliances
- Private Garbage Service
- Washer Connection
- Refrigerator
- Dryer Connection
- Self-Cleaning Oven
- Stove/Range
- Chandelier
- Smoke Alarm
- Electric Water Heater
- Wet Bar
- Ceiling Fans
- Garage Door Opener
- Disposal
- Water Softener (owned)
- Custom Cabinets
- Solid Counter Tops
- Dishwasher
Roof
- Composition
Levels
- One
Cooling
- One Central
Pool Features
- None
Window Features
- All Remain
Exterior Features
- Double Pane Windows
- Other - See Remarks
Fireplace Features
- Wood Burning
- Living Room
- One
Association Amenities
- Other - See Remarks
Flooring
- Ceramic Tile
Foundation Details
- Slab
Architectural Style
- Texas Hill Country
- One Story
Heating
- Central
