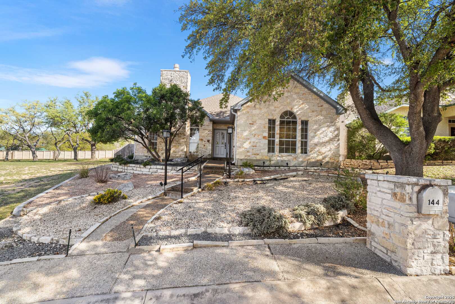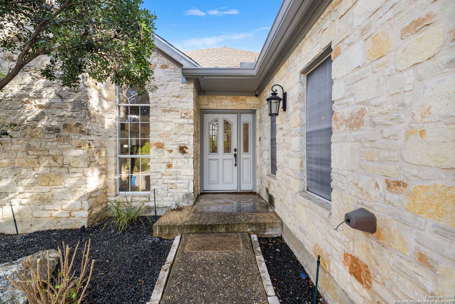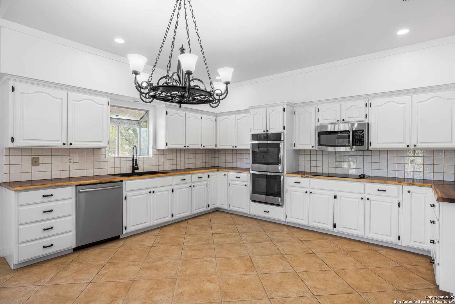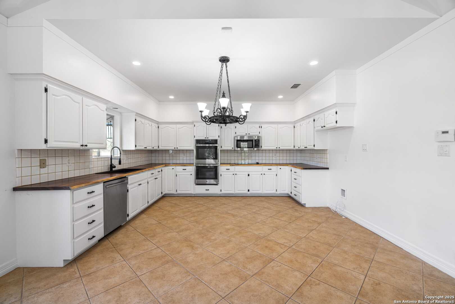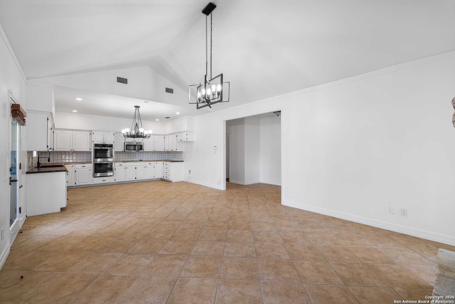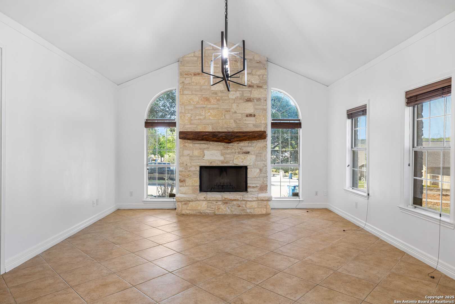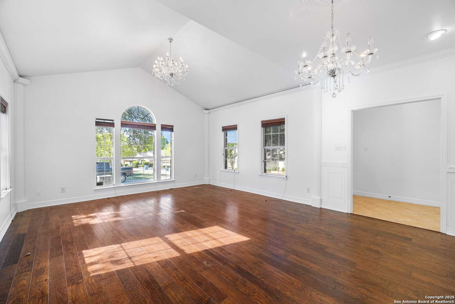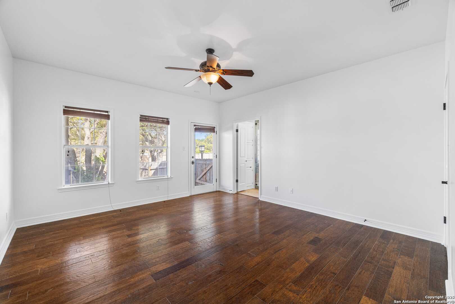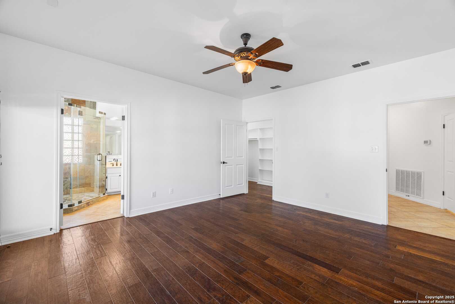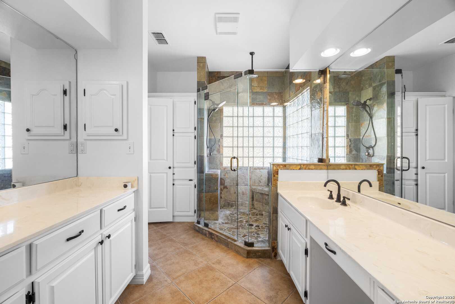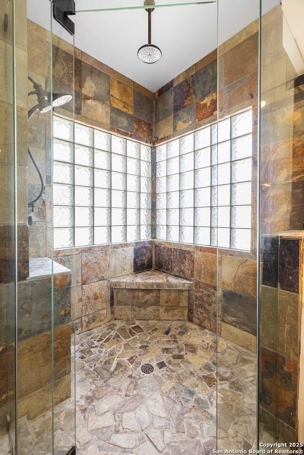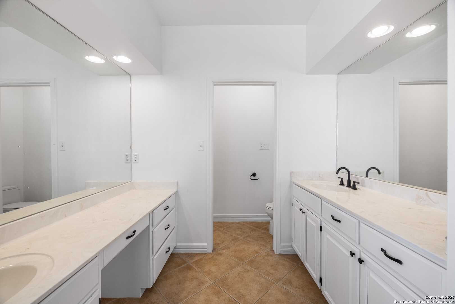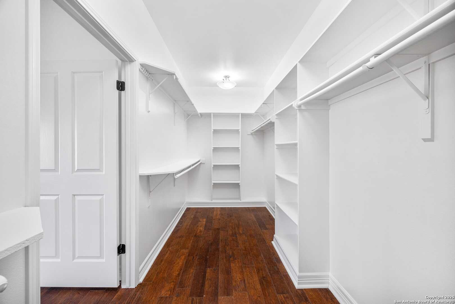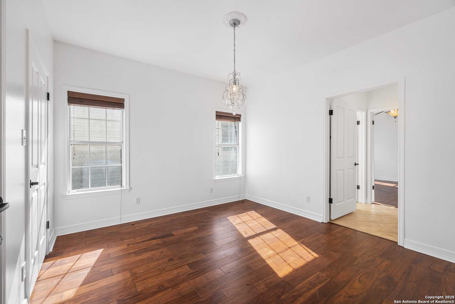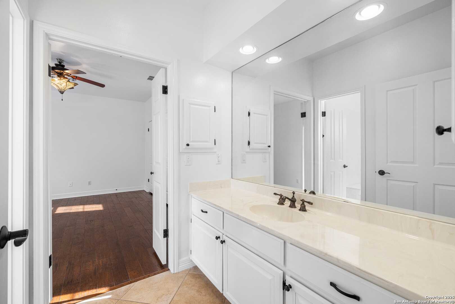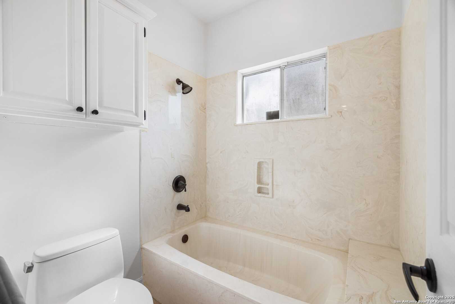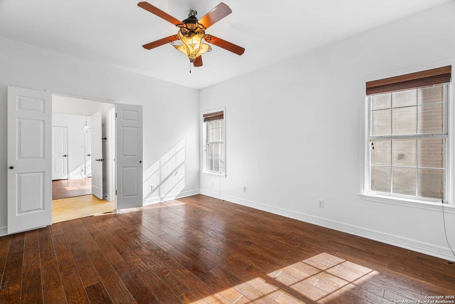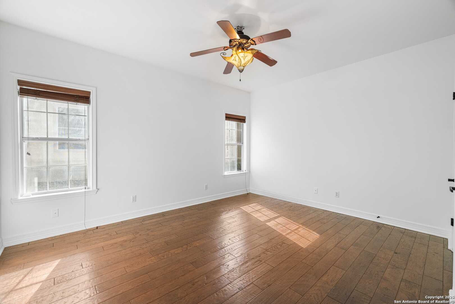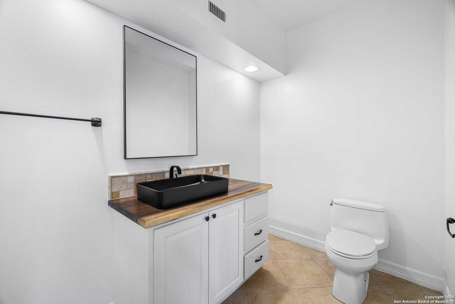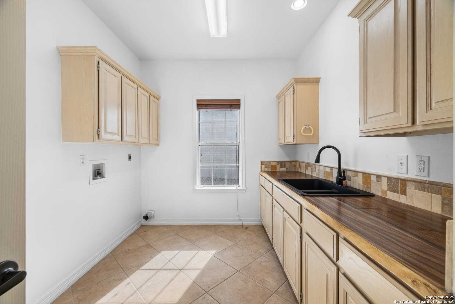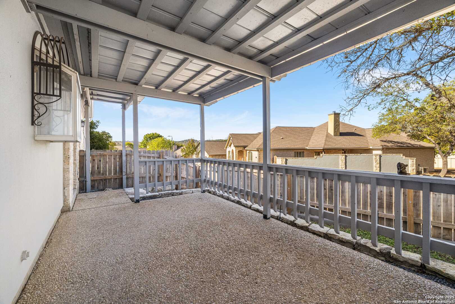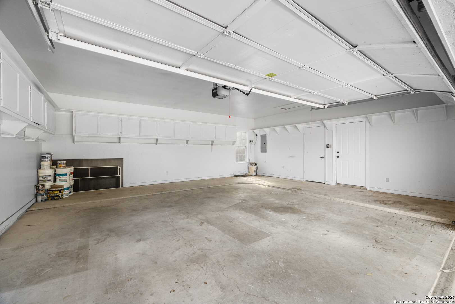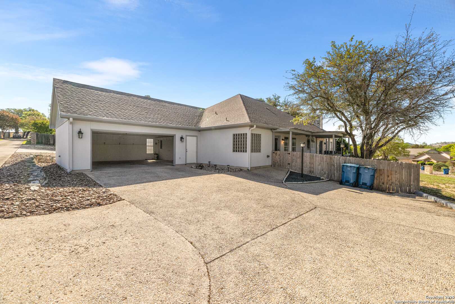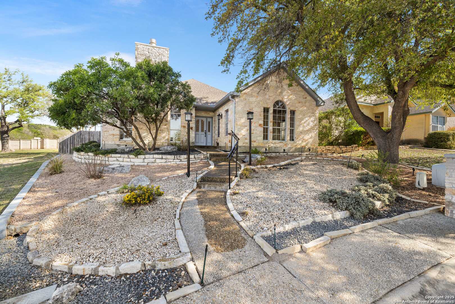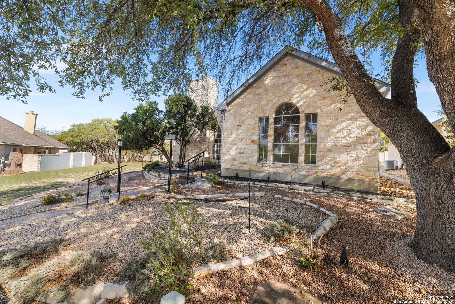Status
Market MatchUP
How this home compares to similar 3 bedroom homes in Kerrville- Price Comparison$6,106 lower
- Home Size395 sq. ft. larger
- Built in 1993Older than 54% of homes in Kerrville
- Kerrville Snapshot• 157 active listings• 58% have 3 bedrooms• Typical 3 bedroom size: 2050 sq. ft.• Typical 3 bedroom price: $506,005
Description
Looking for elegance in your new home? Come view this beautifully updated, single-story home in the Oaks of Riverhill. From the new Live Edge Butcher Block Countertops in the Kitchen, Utility & Half Bath to the rich black Sinks & elegant new Plumbing Fixtures, you will appreciate the renovations. The new cooktop & freshly painted interior add to the updates. The bright kitchen boasts double ovens & opens to the Living Room with a beautiful stone fireplace. Porcelain tile & simulated hand-scraped wood floors add to the allure in this home. High ceilings are found throughout the home. The Chandeliers in the Formal Dining Room & Formal Living Room make this home an obvious choice for the discerning buyer. The Master Suite is spacious and boasts an impressive closet. The Master Bath has a beautiful, grand shower along with separate double vanities. Enjoy morning coffee or the glow of the evening stars in your peaceful Courtyard, which can be accessed via the Master Suite or the Kitchen. The ease of the xeriscaped yard is an added benefit. Residents can enjoy the HOA Pond & the walking trails in this tranquil community. Riverhill offers different levels of Memberships which can include, Golf, Tennis, Pool and/or Dining all at different costs. Come view this beautiful property & see if you will make it your home. Information obtained from other sources. Please independently verify all info prior to offer.
MLS Listing ID
Listed By
Map
Estimated Monthly Payment
$4,508Loan Amount
$474,905This calculator is illustrative, but your unique situation will best be served by seeking out a purchase budget pre-approval from a reputable mortgage provider. Start My Mortgage Application can provide you an approval within 48hrs.
Home Facts
Bathroom
Kitchen
Appliances
- Solid Counter Tops
- Garage Door Opener
- Self-Cleaning Oven
- Dishwasher
- Security System (Leased)
- Cook Top
- Electric Water Heater
- Built-In Oven
- Microwave Oven
- Chandelier
- City Garbage service
- Smoke Alarm
- Washer Connection
- Dryer Connection
- Disposal
- Double Ovens
- Ceiling Fans
Roof
- Composition
Levels
- One
Cooling
- One Central
Pool Features
- None
Window Features
- All Remain
Exterior Features
- Patio Slab
- Double Pane Windows
- Mature Trees
- Sprinkler System
- Has Gutters
Fireplace Features
- Wood Burning
- Stone/Rock/Brick
- Living Room
- One
Association Amenities
- Other - See Remarks
Flooring
- Other
Foundation Details
- Slab
Architectural Style
- One Story
Heating
- Central
