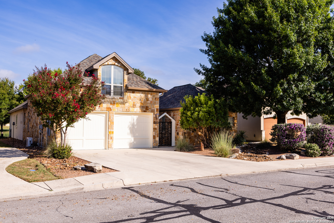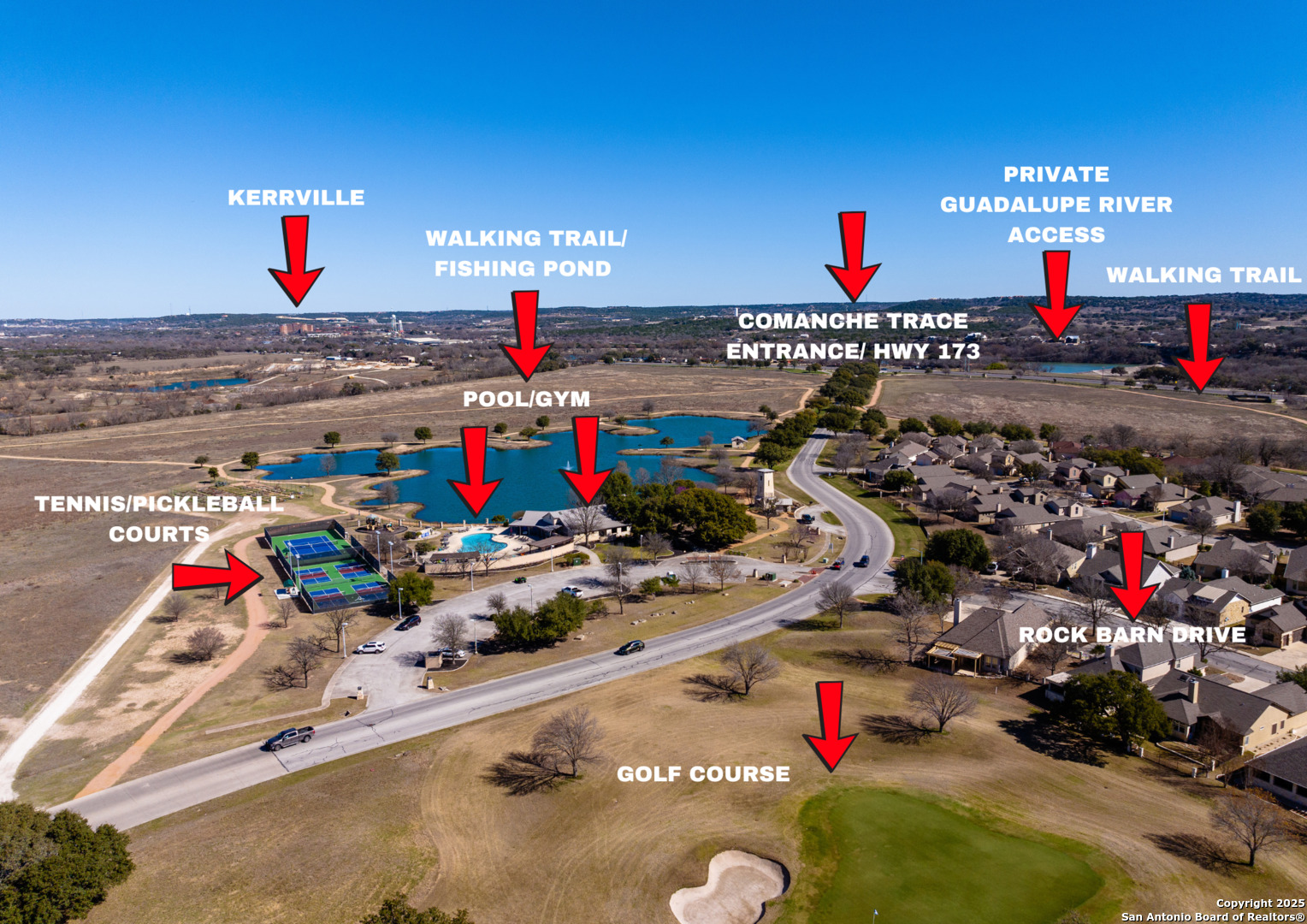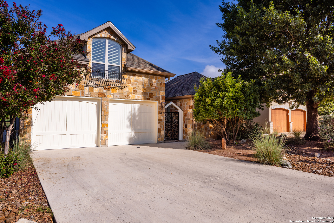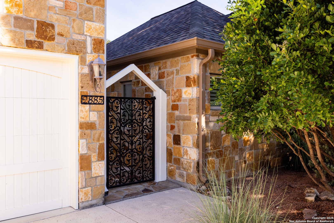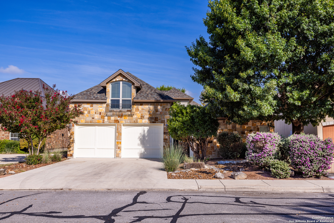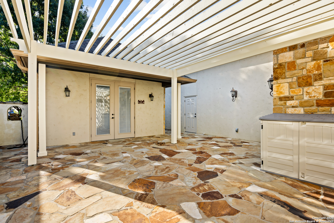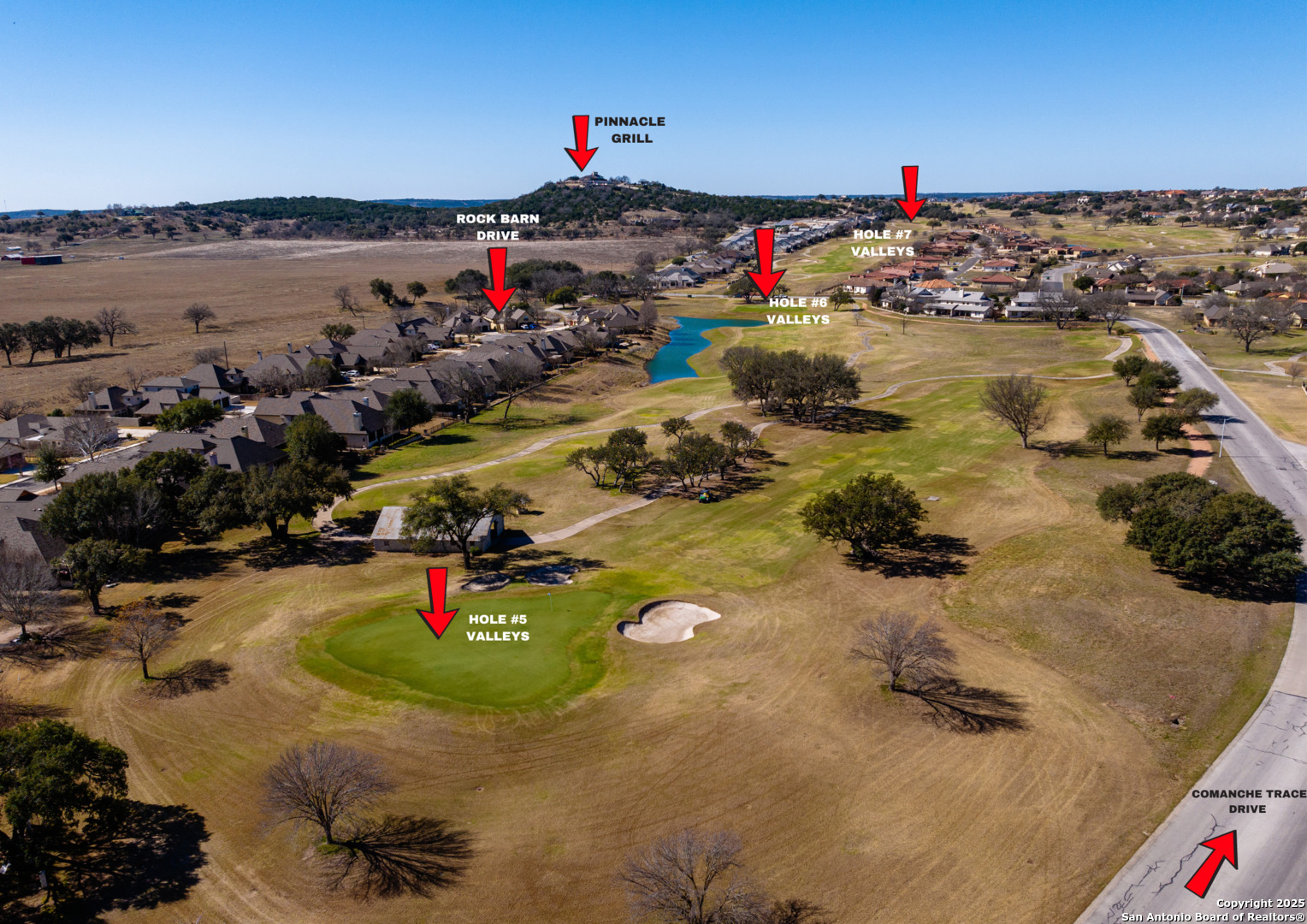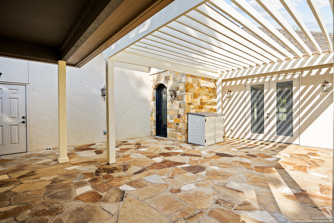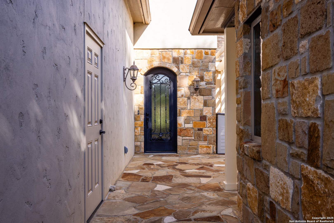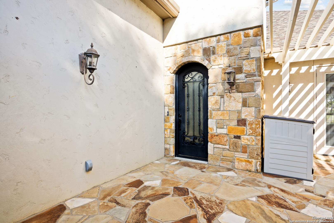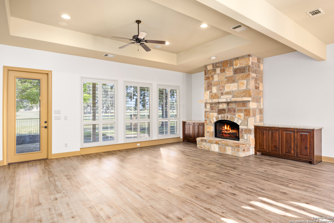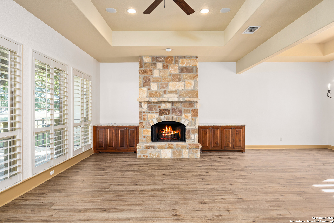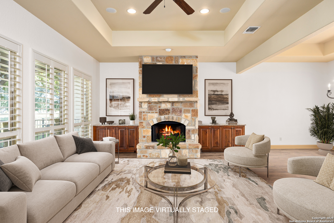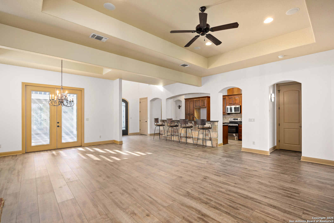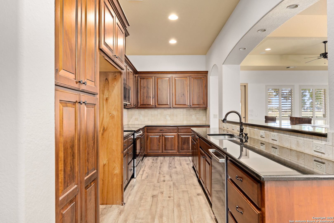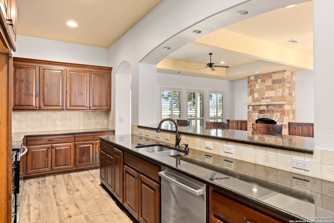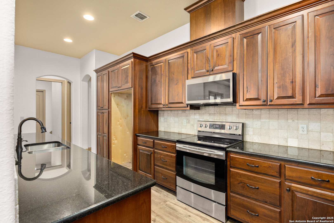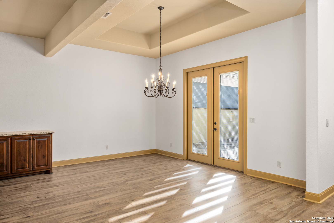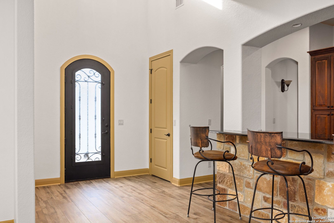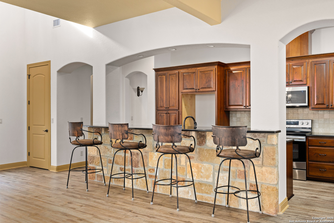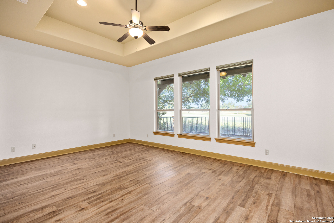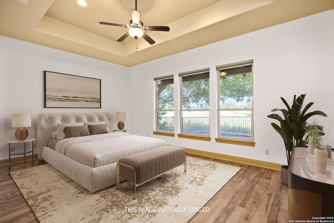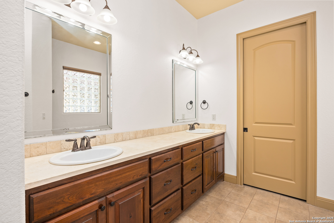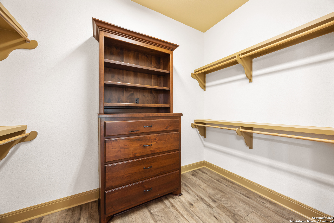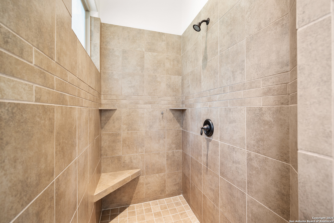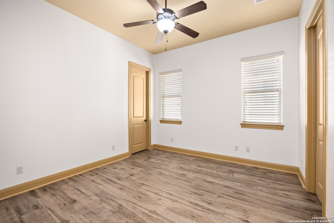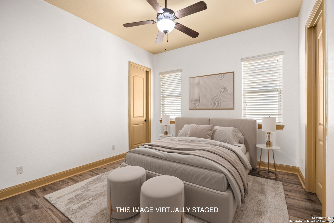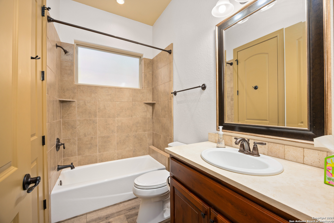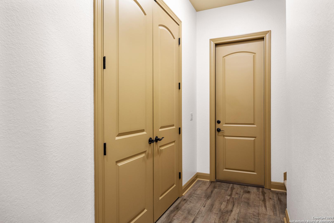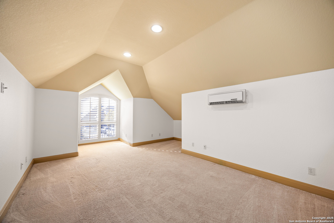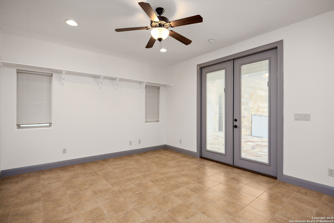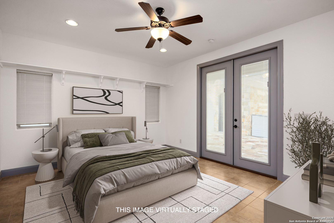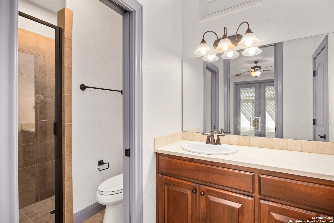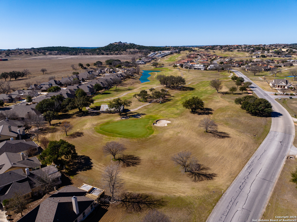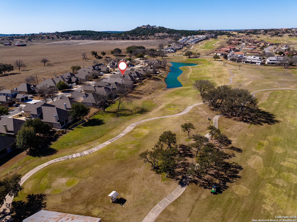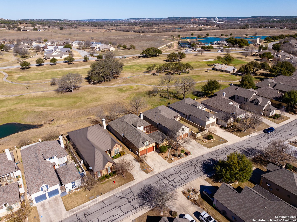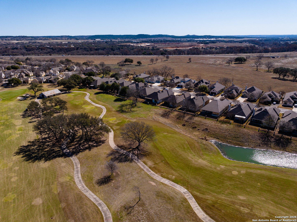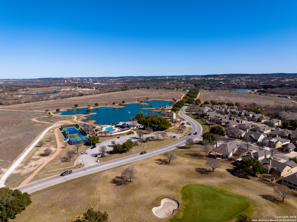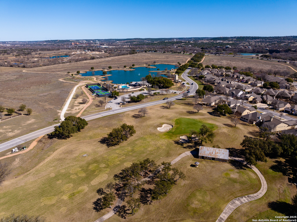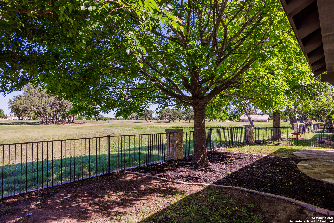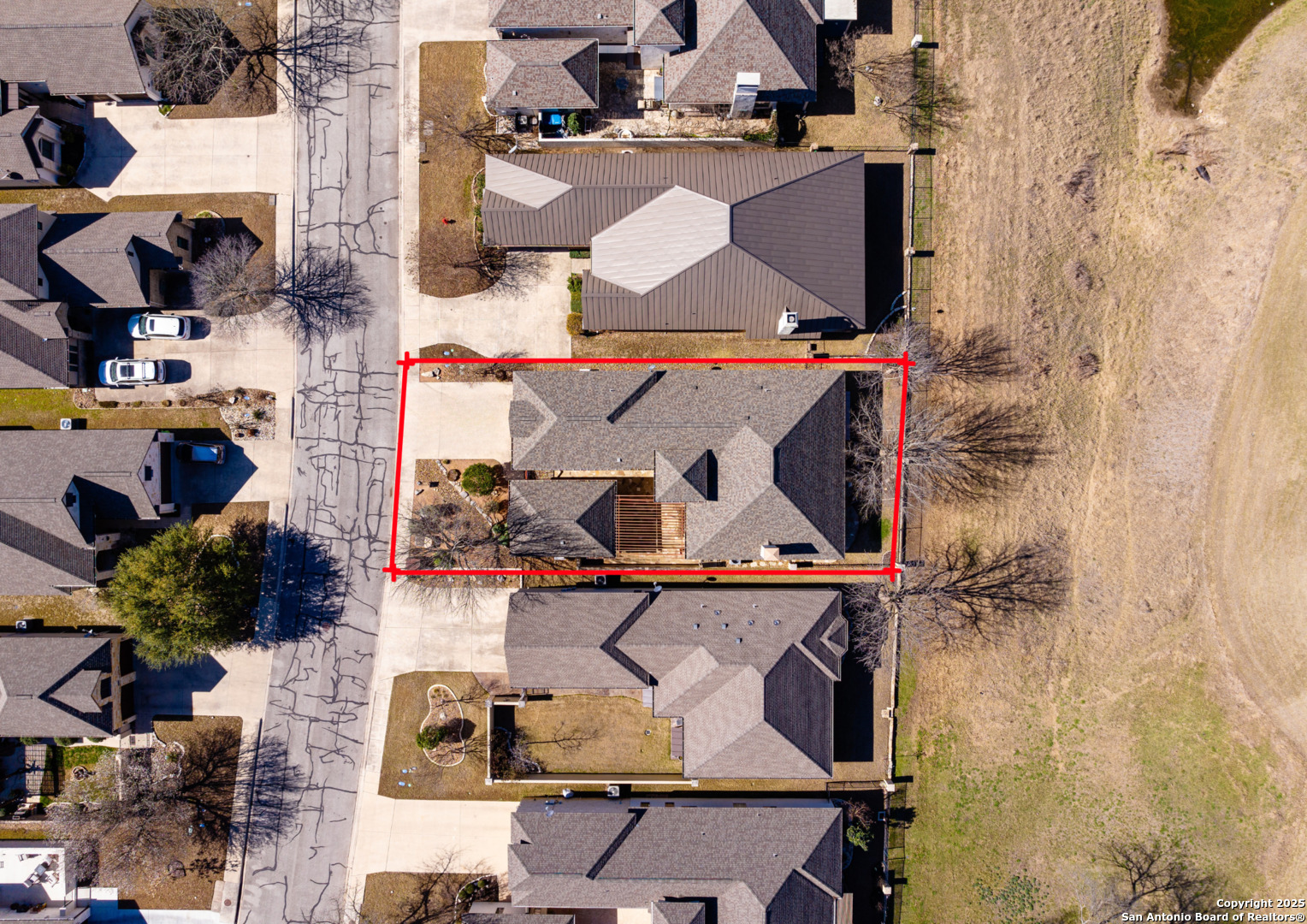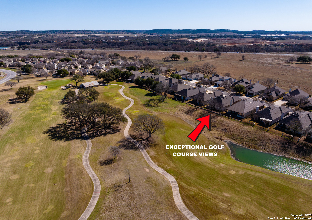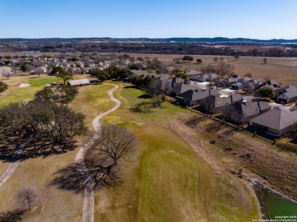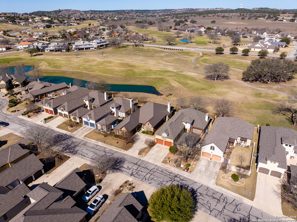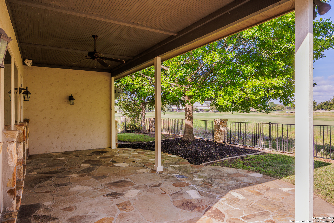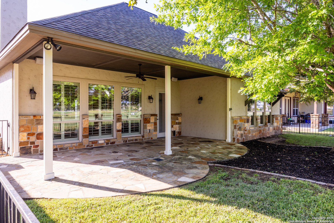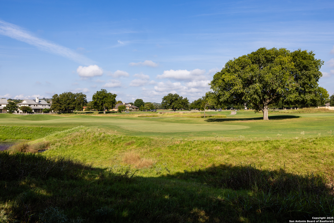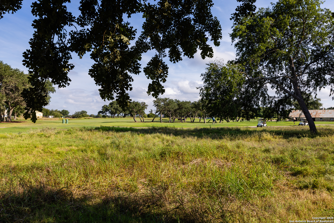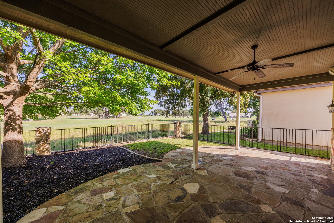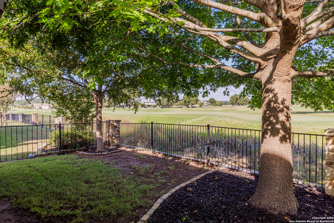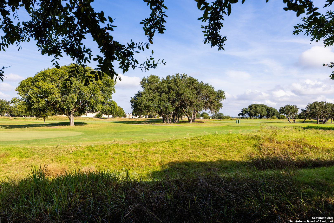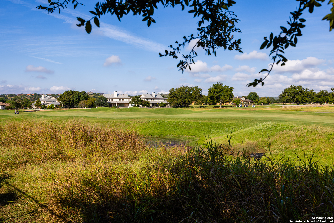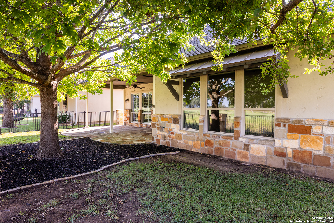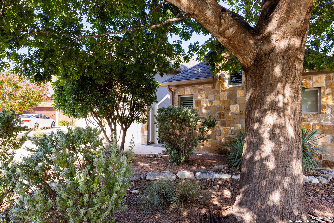Status
Market MatchUP
How this home compares to similar 3 bedroom homes in Kerrville- Price Comparison$192,105 higher
- Home Size664 sq. ft. larger
- Built in 2011Newer than 76% of homes in Kerrville
- Kerrville Snapshot• 157 active listings• 58% have 3 bedrooms• Typical 3 bedroom size: 2049 sq. ft.• Typical 3 bedroom price: $505,894
Description
ALL NEW EXTERIOR & INTERIOR PAINT THROUGHOUT! PRICED TO SELL! Situated on the golf course of Comanche Trace, this stunning property offers breathtaking golf course views, creating a serene and picturesque setting. The home features 3 bedrooms/3 baths, with a bonus room upstairs that can be used as an office, gym or hobby room. The casita boasts a full bath, perfect for guests or as a private retreat. Inside, you'll find new floors throughout the home, a cozy wood-burning fireplace, and elegant granite countertops. The master bedroom features designer remote-controlled shades and a beautiful closet with built-ins. The outdoor spaces are equally impressive, with a covered patio with zero sun exposure in the evenings, perfect for relaxing or entertaining. Additional features include a decked-out attic for ample storage, built-ins in the great room, plantation shutters, and a pergola over the front patio between the main house and casita. The property also offers newer appliances, and mini splits in both the casita and upstairs bonus room for personalized comfort. Golf/social packages are available for purchase separately, allowing you to fully enjoy all of the community amenities.
MLS Listing ID
Listed By
Map
Estimated Monthly Payment
$6,142Loan Amount
$663,100This calculator is illustrative, but your unique situation will best be served by seeking out a purchase budget pre-approval from a reputable mortgage provider. Start My Mortgage Application can provide you an approval within 48hrs.
Home Facts
Bathroom
Kitchen
Appliances
- Garage Door Opener
- Self-Cleaning Oven
- Dishwasher
- Smooth Cooktop
- Electric Water Heater
- Stove/Range
- Microwave Oven
- Chandelier
- City Garbage service
- Water Softener (owned)
- Smoke Alarm
- Washer Connection
- Ceiling Fans
- Dryer Connection
- Custom Cabinets
- Disposal
- Gas Water Heater
Roof
- Composition
Levels
- Two
Cooling
- One Central
- Other
Pool Features
- None
Window Features
- All Remain
Fireplace Features
- Wood Burning
- Living Room
- One
Association Amenities
- Fishing Pier
- Golf Course
- Lake/River Park
- Clubhouse
- Pool
- Tennis
- Park/Playground
- Sports Court
- Jogging Trails
Accessibility Features
- 2+ Access Exits
- Doors-Pocket
Flooring
- Carpeting
- Other
Foundation Details
- Slab
Architectural Style
- Two Story
- Texas Hill Country
Heating
- Other
- Central
