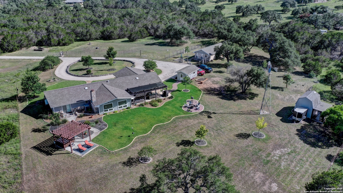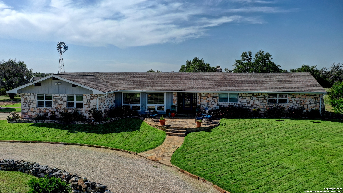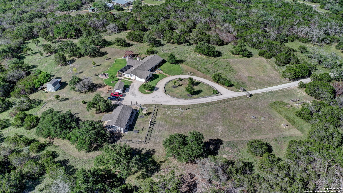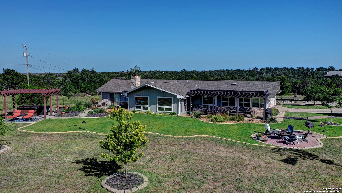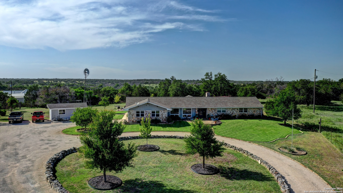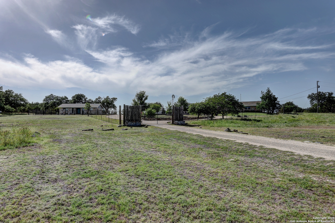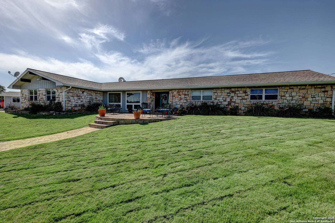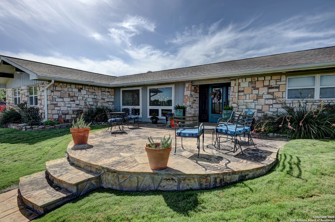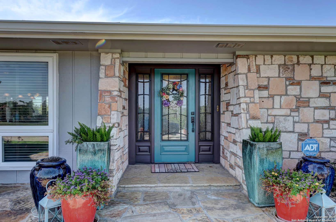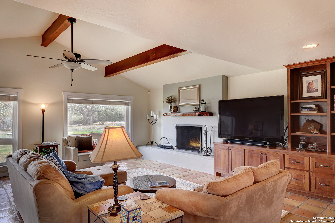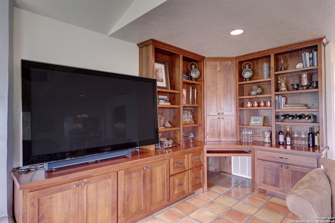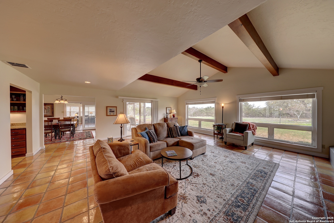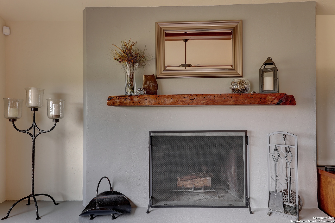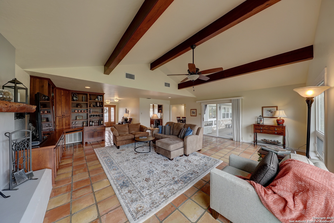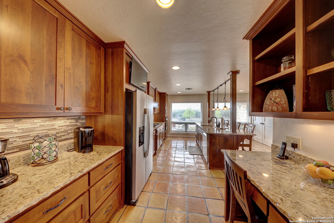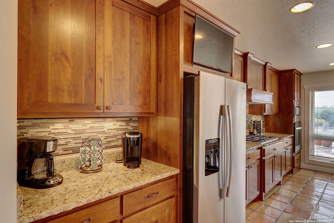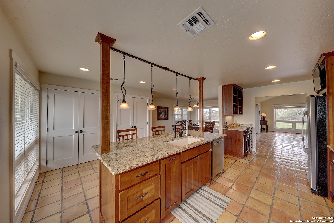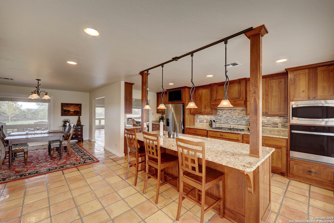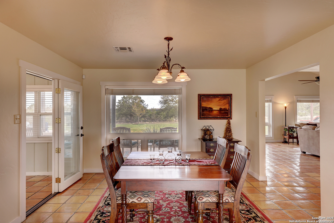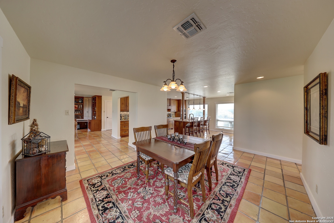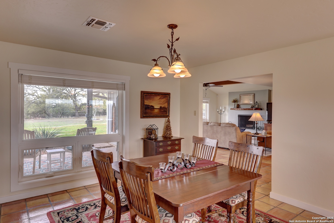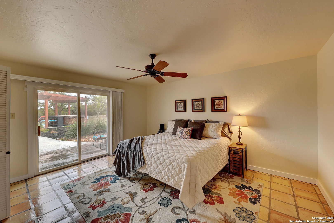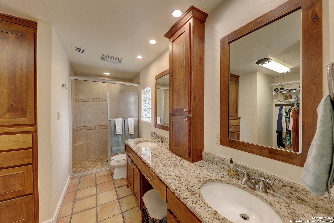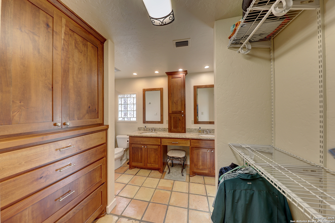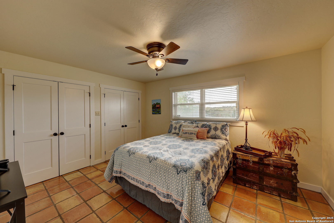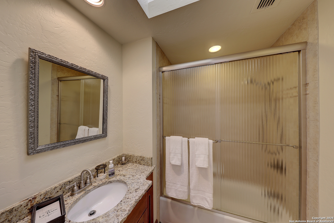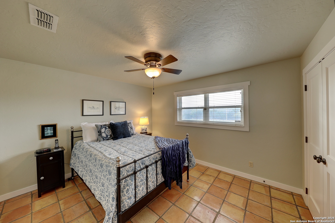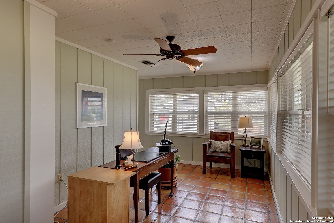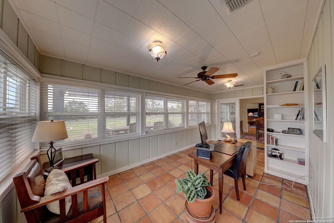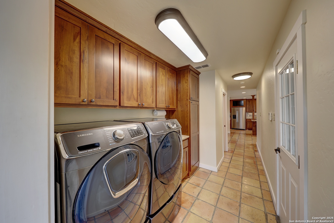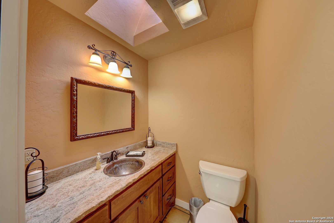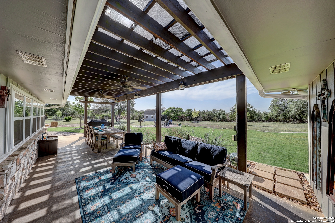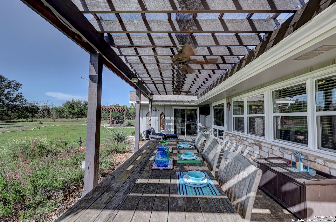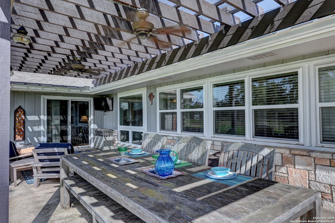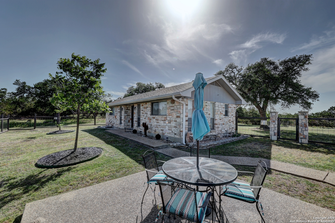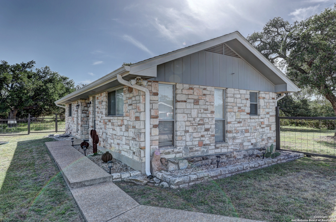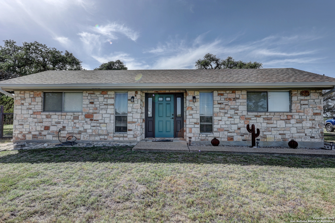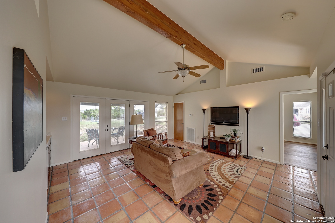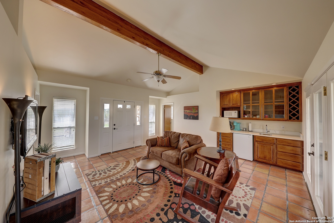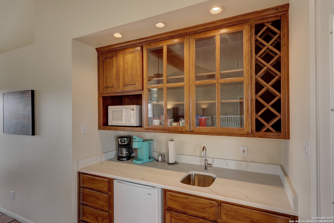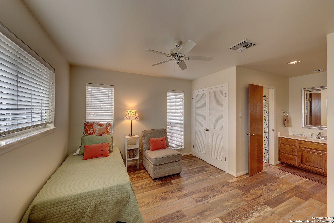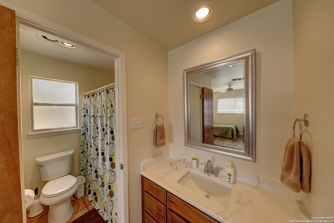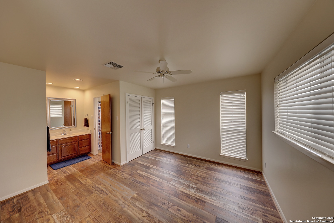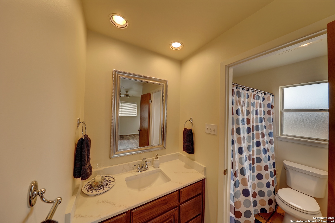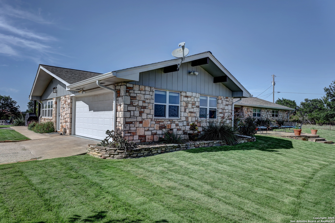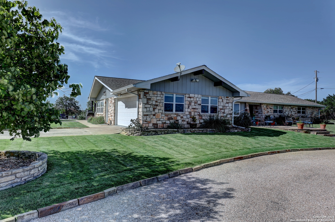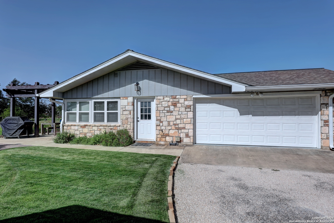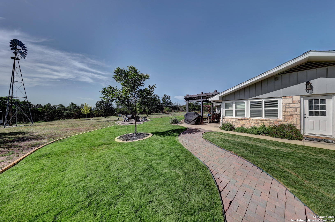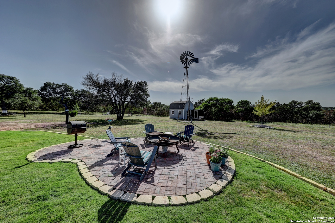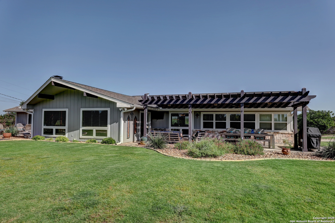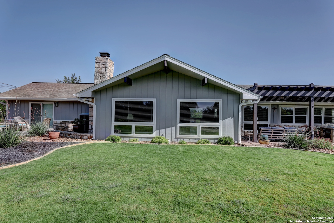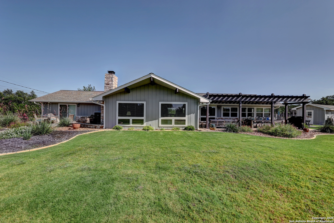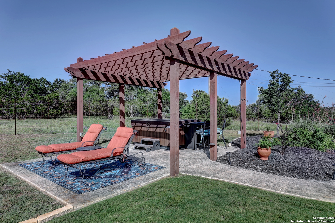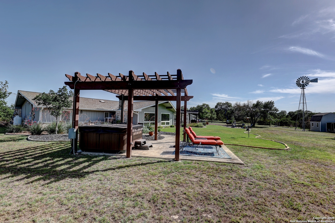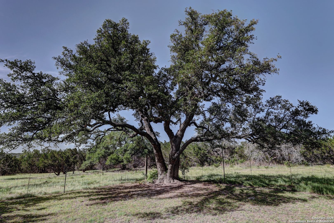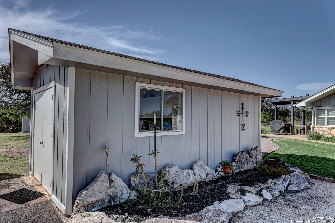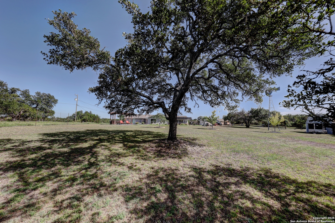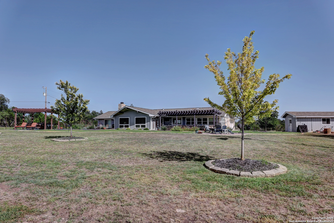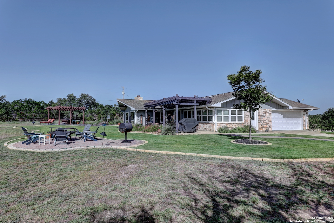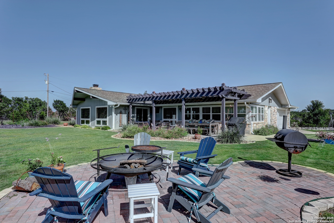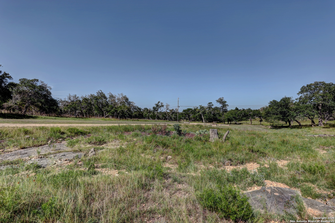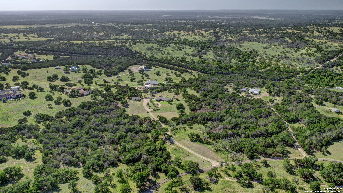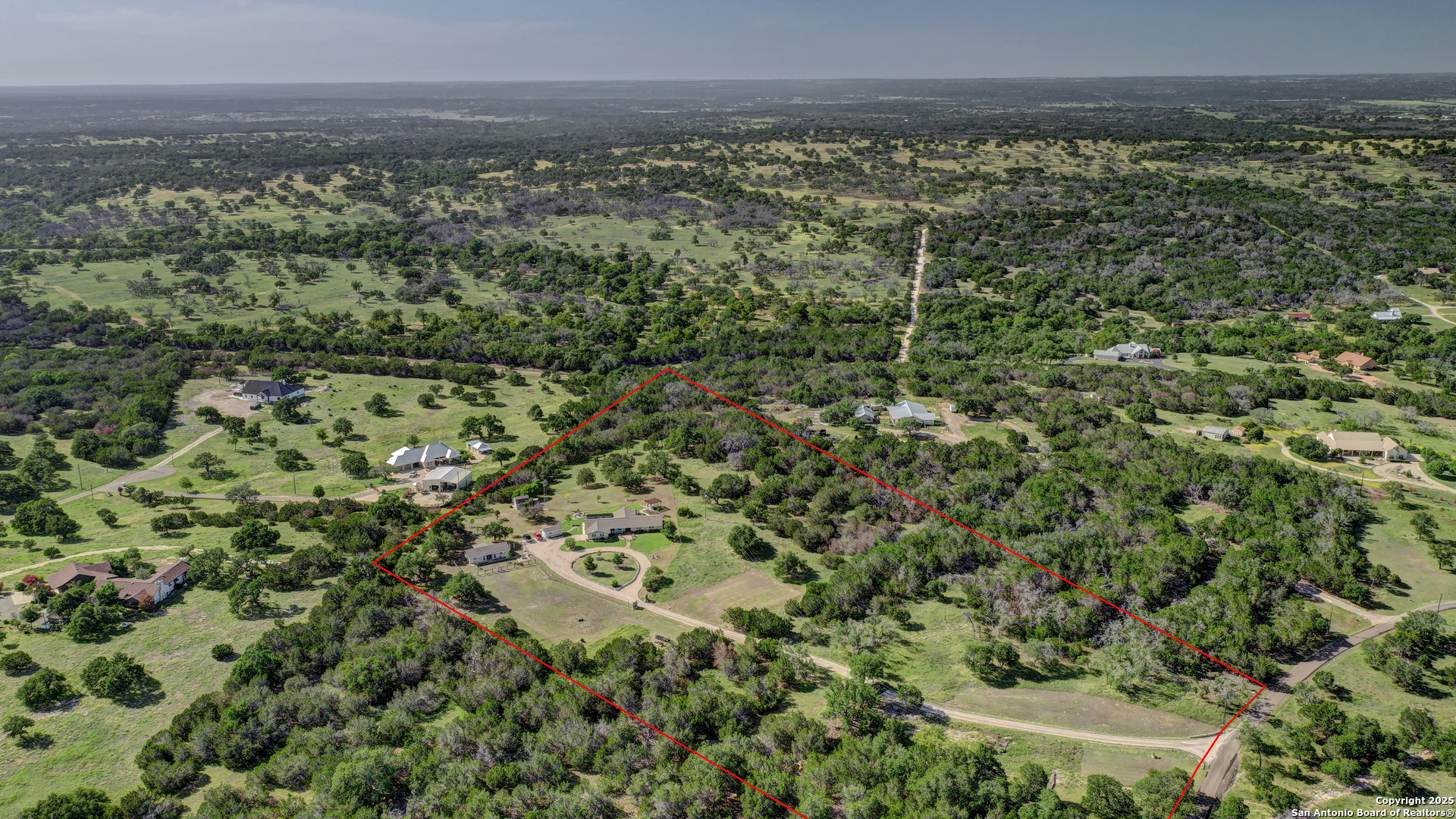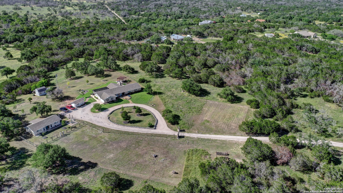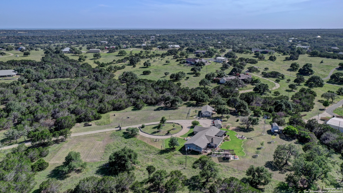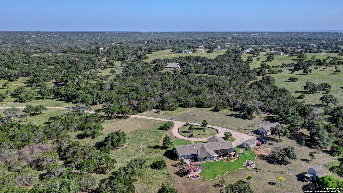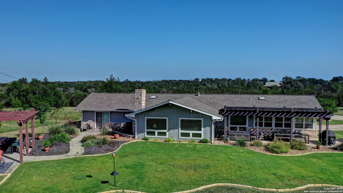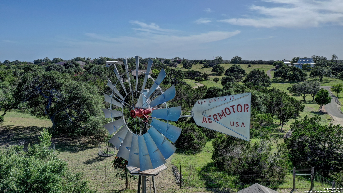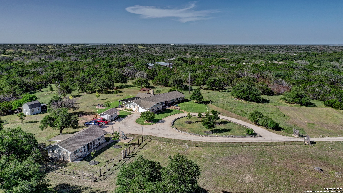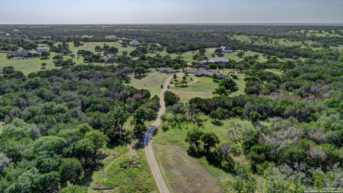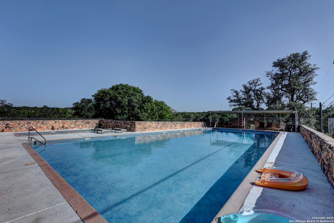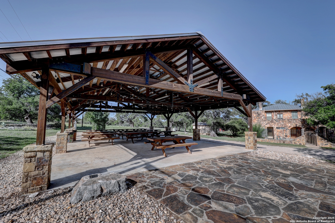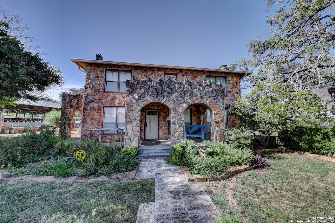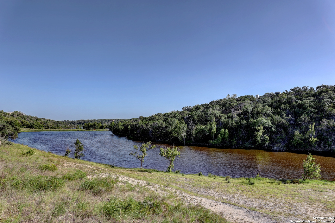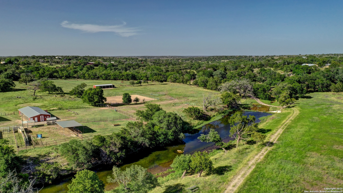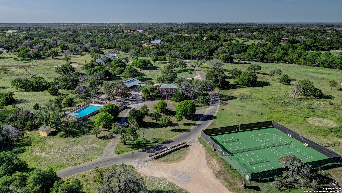Status
Market MatchUP
How this home compares to similar 3 bedroom homes in Kerrville- Price Comparison$393,105 higher
- Home Size376 sq. ft. larger
- Built in 1974Older than 83% of homes in Kerrville
- Kerrville Snapshot• 157 active listings• 58% have 3 bedrooms• Typical 3 bedroom size: 2049 sq. ft.• Typical 3 bedroom price: $505,894
Description
Beautifully updated and well maintained home and guest home on 12.31 acres in Tierra Linda Ranch. The park like setting features a 2425 sf, 3 bedroom, 2.5 bath home, with custom cabinetry, Saltillo tile floors, raw-edge granite countertops, picture windows, built-ins and a spacious, yet comfortable floor plan. The primary bedroom features direct exterior access near the hot tub, as well as a nicely updated ensuite with double vanity and walk in shower. The great room has lots of natural light, a wood burning fireplace and vaulted ceilings with wood beams. There's also an office/sunroom and a large covered back porch. The guest house is 846 sf, 2 bedrooms and 2 full baths, has a living room, kitchenette and private porch. Both homes have been freshly painted inside. The property has two water wells, one into the Trinity aquifer, and the other into the Edwards, which also has a functional windmill. The homes are within a couple acres of high fencing, with the remaining acreage having Ag exemption. Tierra Linda is a unique HOA community, with a swimming pool, airstrip, tennis courts, fishing lakes, trails and horseback riding.
MLS Listing ID
Listed By
Map
Estimated Monthly Payment
$7,358Loan Amount
$854,050This calculator is illustrative, but your unique situation will best be served by seeking out a purchase budget pre-approval from a reputable mortgage provider. Start My Mortgage Application can provide you an approval within 48hrs.
Home Facts
Bathroom
Kitchen
Appliances
- Washer Connection
- Dryer Connection
- Smoke Alarm
- Cook Top
- Garage Door Opener
- Dryer
- Water Softener (owned)
- Custom Cabinets
- 2+ Water Heater Units
- Private Garbage Service
- Built-In Oven
- Security System (Owned)
- Refrigerator
- Self-Cleaning Oven
- Electric Water Heater
- Microwave Oven
- Ceiling Fans
- Vent Fan
- Gas Cooking
- Plumb for Water Softener
- Disposal
- Washer
- Solid Counter Tops
- Dishwasher
Roof
- Composition
Levels
- One
Cooling
- One Central
- Heat Pump
Pool Features
- Hot Tub
Window Features
- All Remain
Other Structures
- Workshop
- Outbuilding
- Guest House
Exterior Features
- Wire Fence
- Workshop
- Detached Quarters
- Mature Trees
- Partial Sprinkler System
- Additional Dwelling
- Double Pane Windows
- Patio Slab
- Storage Building/Shed
- Has Gutters
- Partial Fence
- Wrought Iron Fence
Fireplace Features
- Wood Burning
- Living Room
- One
Association Amenities
- Sports Court
- Boat Ramp
- Airport Property
- Tennis
- Clubhouse
- Park/Playground
- Pool
- Jogging Trails
- Hangar Access
- Lake/River Park
- BBQ/Grill
- Waterfront Access
Flooring
- Saltillo Tile
- Laminate
Foundation Details
- Slab
Architectural Style
- Ranch
- One Story
Heating
- Heat Pump
- Central
