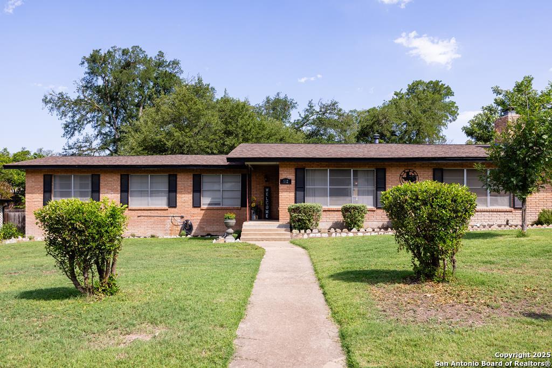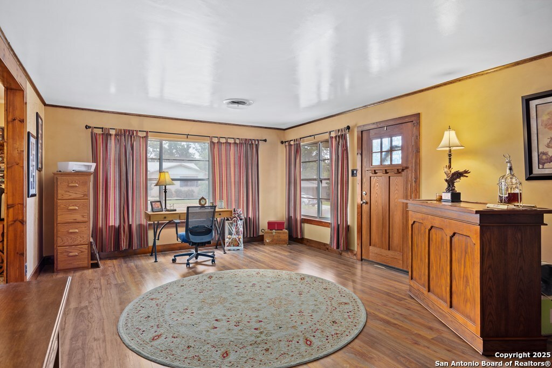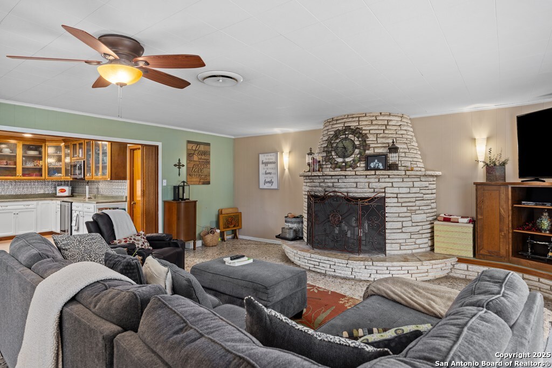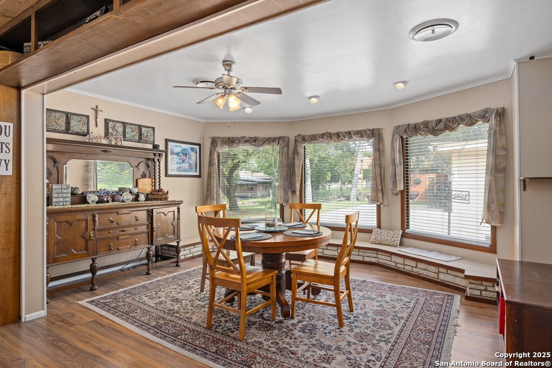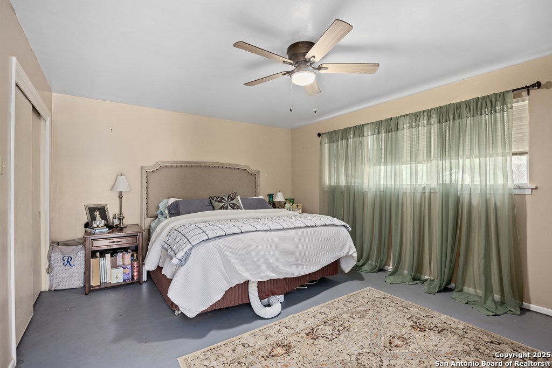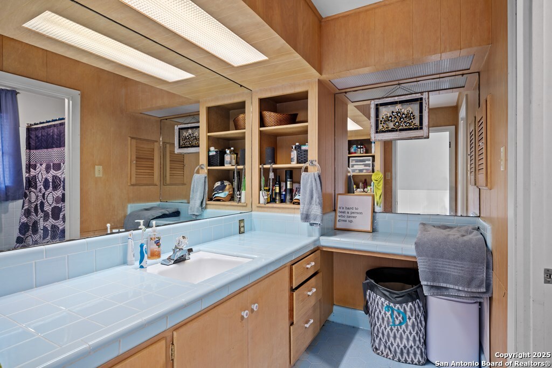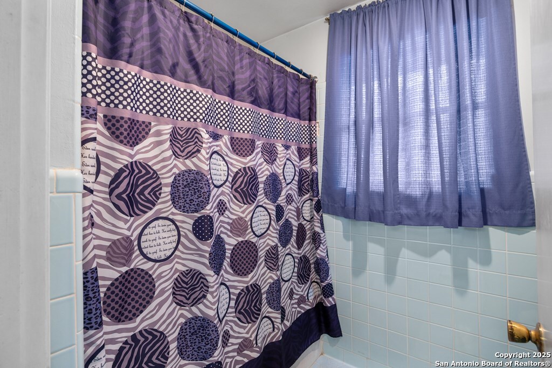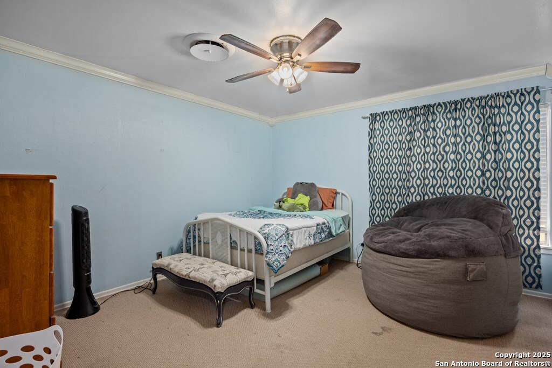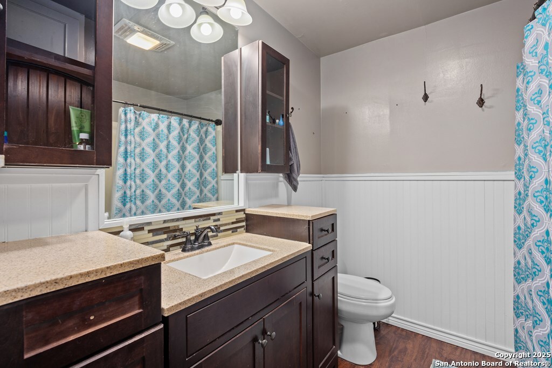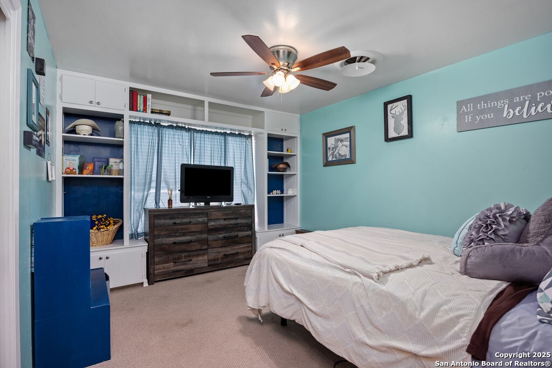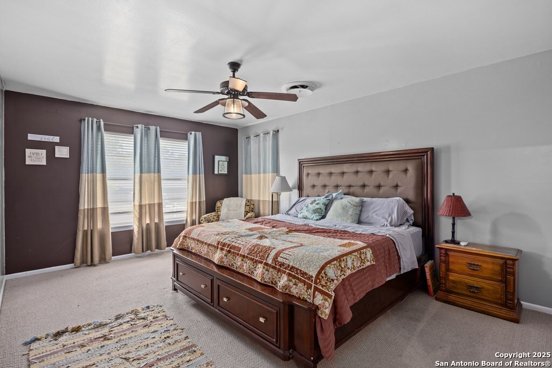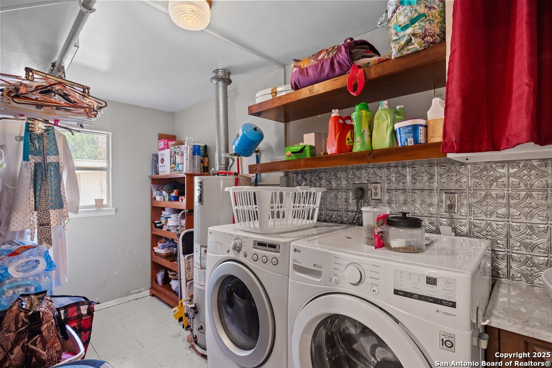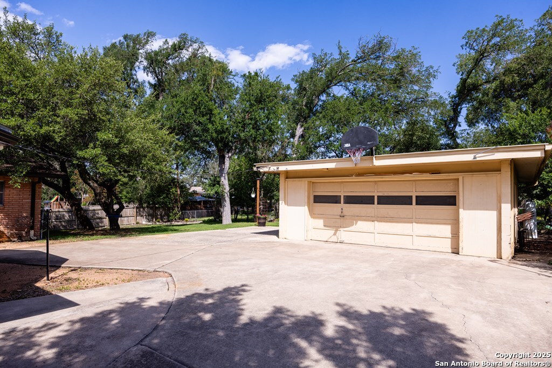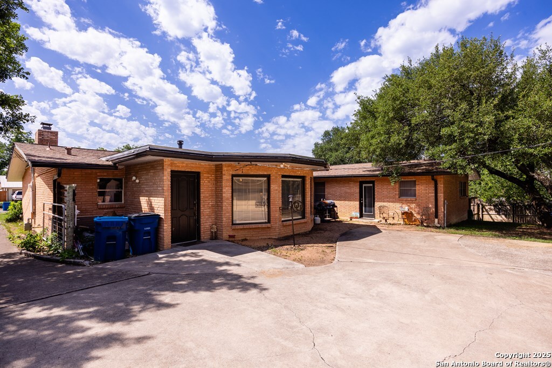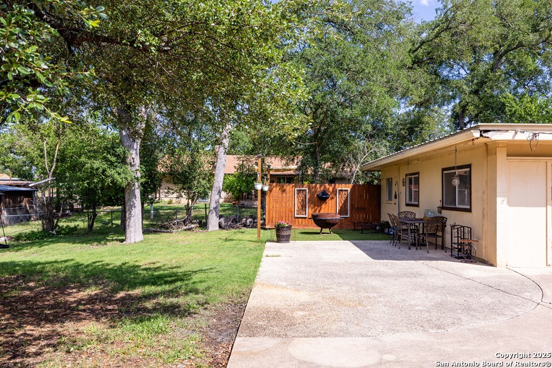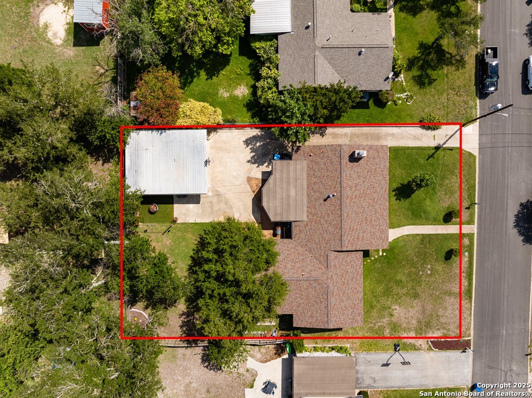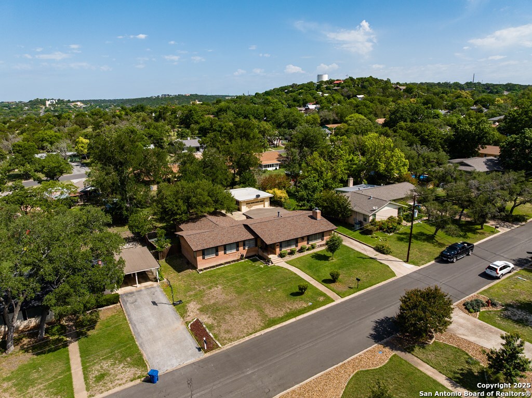Status
Market MatchUP
How this home compares to similar 4 bedroom homes in Kerrville- Price Comparison$387,021 lower
- Home Size263 sq. ft. larger
- Built in 1970Older than 86% of homes in Kerrville
- Kerrville Snapshot• 157 active listings• 19% have 4 bedrooms• Typical 4 bedroom size: 3097 sq. ft.• Typical 4 bedroom price: $837,020
Description
Spacious 4-Bedroom Home in a Serene Neighborhood! Discover the perfect blend of comfort, style, and convenience in this stunning 3,360 sq. ft. home, nestled in a peaceful neighborhood just minutes from shopping and restaurants. With four bedrooms, three bathrooms, and multiple living areas, this home offers ample space for relaxation, entertaining, and everyday living. A secondary, private entrance opens into a suite with living, bed, and full bathroom. A perfect scenario for those older children living at home, guests, or an in-law suite.. Priced below CAD APPRAISAL, this home offers true value in a stingy market. With easy access to top-rated schools, parks, and entertainment, this home is a must-see! Schedule your private tour today.
MLS Listing ID
Listed By
Map
Estimated Monthly Payment
$4,131Loan Amount
$427,500This calculator is illustrative, but your unique situation will best be served by seeking out a purchase budget pre-approval from a reputable mortgage provider. Start My Mortgage Application can provide you an approval within 48hrs.
Home Facts
Bathroom
Kitchen
Appliances
- Built-In Oven
- Dryer Connection
- Washer Connection
- Dishwasher
- Refrigerator
- Disposal
- Ceiling Fans
Roof
- Composition
Levels
- One
Cooling
- One Central
Pool Features
- None
Window Features
- Some Remain
Exterior Features
- Patio Slab
- Privacy Fence
Fireplace Features
- Living Room
- One
Association Amenities
- None
Flooring
- Ceramic Tile
- Laminate
- Carpeting
Foundation Details
- Slab
Architectural Style
- Traditional
- One Story
Heating
- Central
