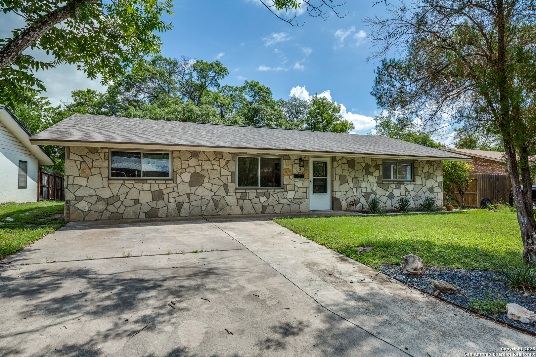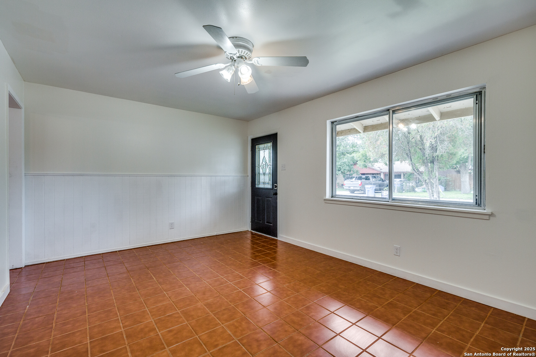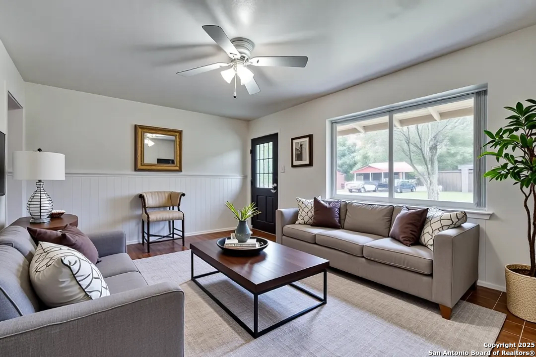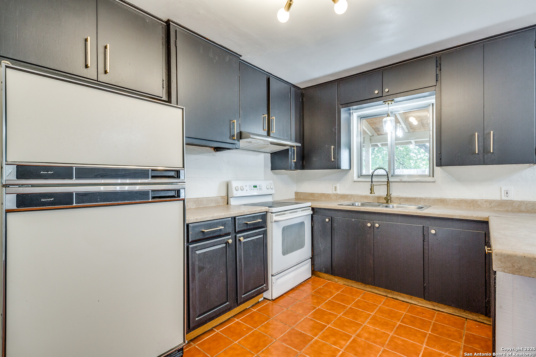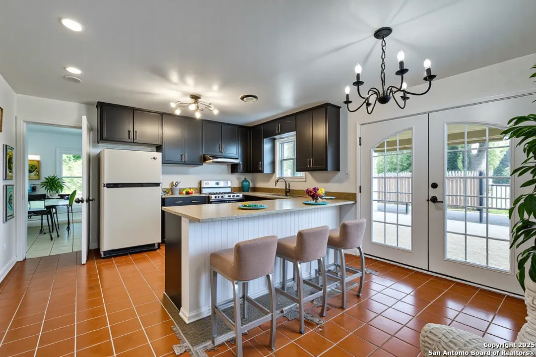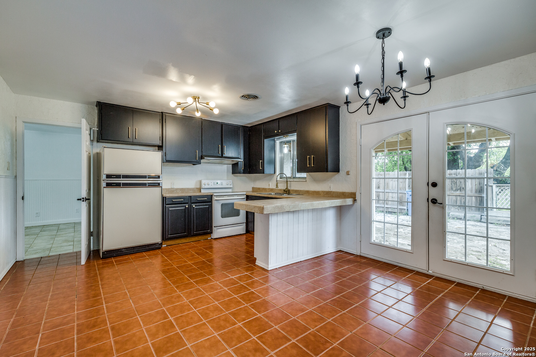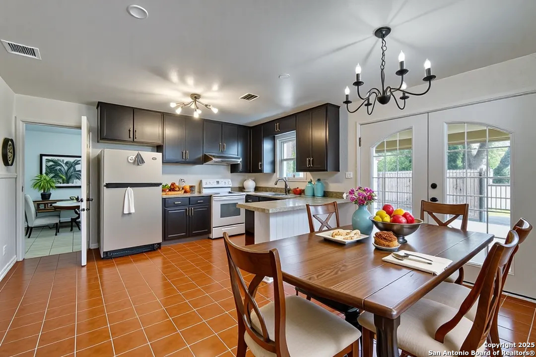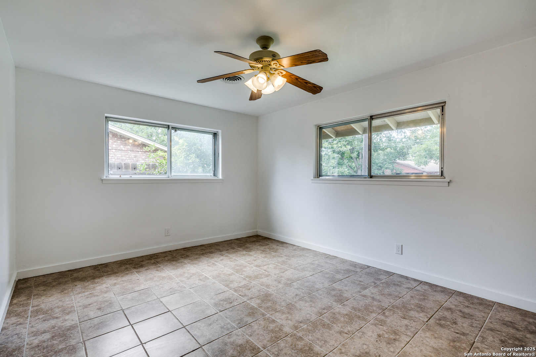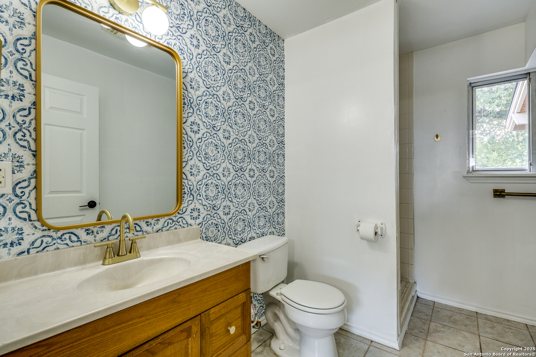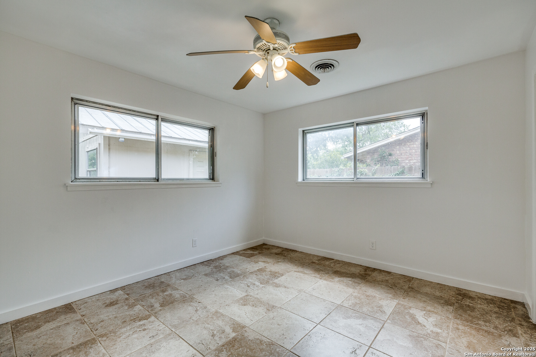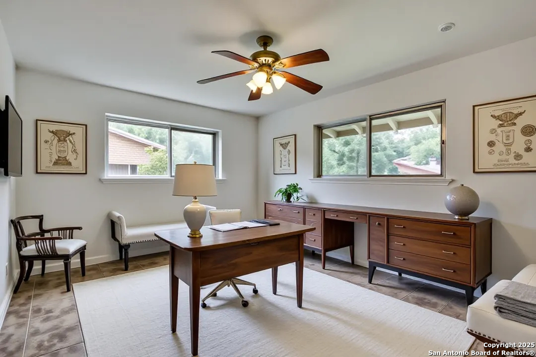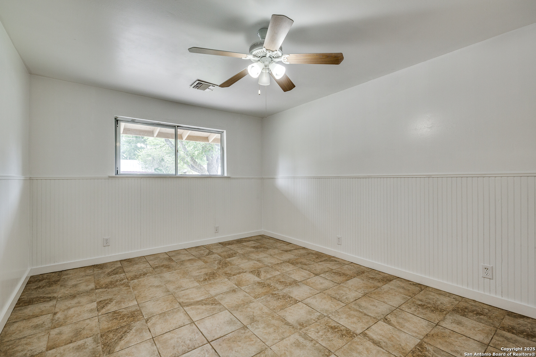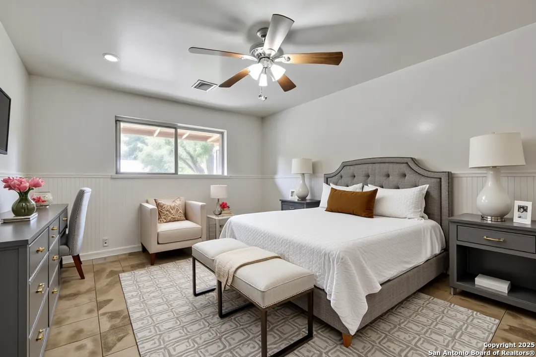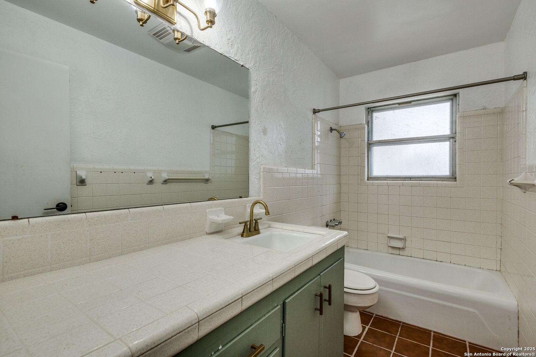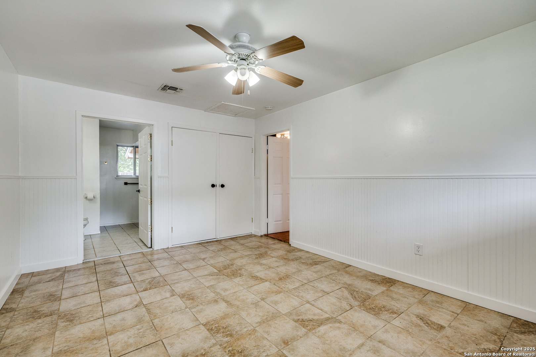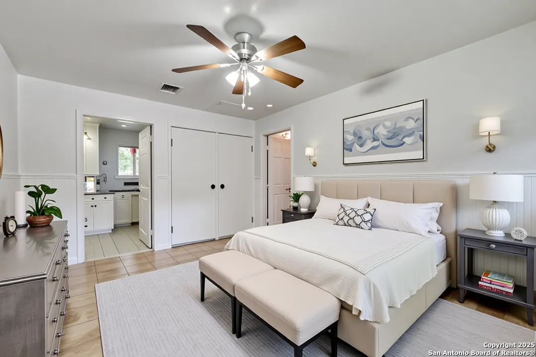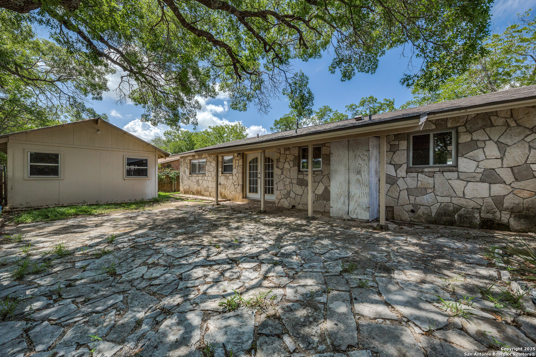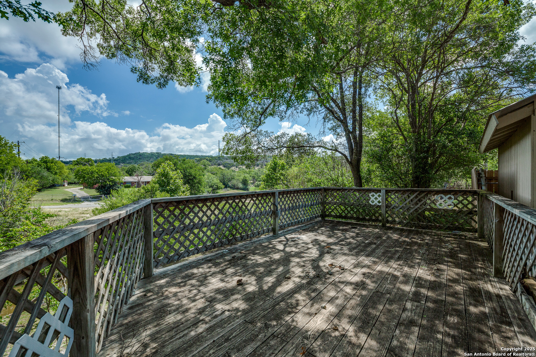Status
Market MatchUP
How this home compares to similar 3 bedroom homes in Kerrville- Price Comparison$174,006 lower
- Home Size754 sq. ft. smaller
- Built in 1998Newer than 56% of homes in Kerrville
- Kerrville Snapshot• 157 active listings• 58% have 3 bedrooms• Typical 3 bedroom size: 2050 sq. ft.• Typical 3 bedroom price: $506,005
Description
Welcome to 510 Lake Dr - Where Comfort Meets Charm in the Heart of Kerrville! Don't miss this rare opportunity to own a beautifully maintained 3-bedroom, 2-bath home in the highly desirable Richardson Subdivision-a neighborhood known for its peaceful vibe and close-knit community. With 1,296 sq ft of thoughtfully designed living space, this home offers the perfect blend of functionality, warmth, and style. From the moment you walk in, you'll feel right at home. The spacious layout flows effortlessly, with generously sized rooms ideal for family living, hosting guests, or simply unwinding after a long day. The bright, inviting kitchen is the heart of the home-perfect for daily meals, weekend brunches, or holiday gatherings. Enjoy peace of mind with several recent upgrades, including a brand-new water heater, a 2-year-old roof, and a new HVAC system to be installed before closing-a major value for long-term comfort and energy efficiency. Step outside to your private backyard retreat, nestled on a quarter-acre lot and bordered by a tranquil creek-the perfect setting for morning coffee, evening sunsets, or weekend BBQs. This unique natural feature adds charm and serenity that's hard to find. Whether you're a first-time buyer, a growing family, or someone looking to downsize without compromise, 510 Lake Dr delivers everything you need-and more. Schedule your private showing today and see why this beautifully updated home is where your next chapter begins.
MLS Listing ID
Listed By
Map
Estimated Monthly Payment
$2,752Loan Amount
$315,400This calculator is illustrative, but your unique situation will best be served by seeking out a purchase budget pre-approval from a reputable mortgage provider. Start My Mortgage Application can provide you an approval within 48hrs.
Home Facts
Bathroom
Kitchen
Appliances
- Stove/Range
- Washer Connection
- Refrigerator
- Dryer Connection
- Cook Top
- Ceiling Fans
Roof
- Composition
Levels
- One
Cooling
- One Central
Pool Features
- None
Window Features
- None Remain
Fireplace Features
- Not Applicable
Association Amenities
- None
Flooring
- Ceramic Tile
Foundation Details
- Slab
Architectural Style
- One Story
Heating
- Central
