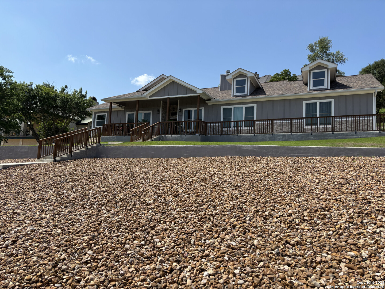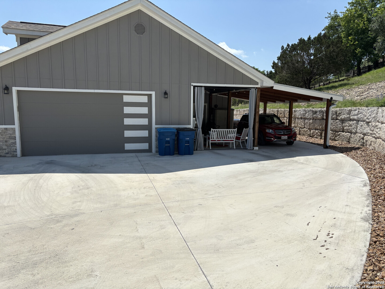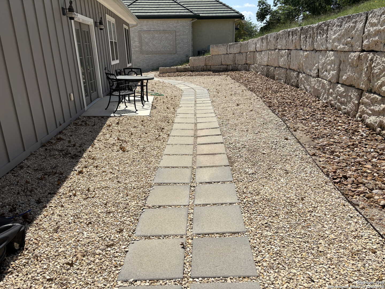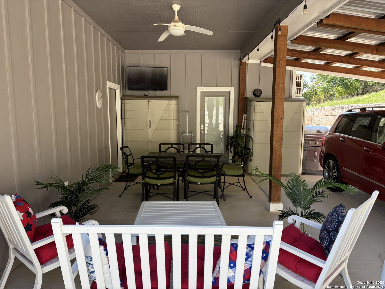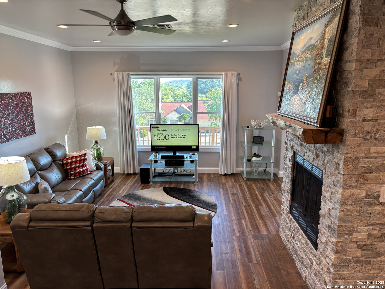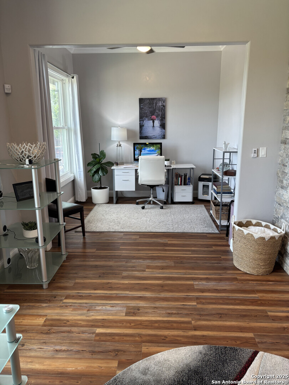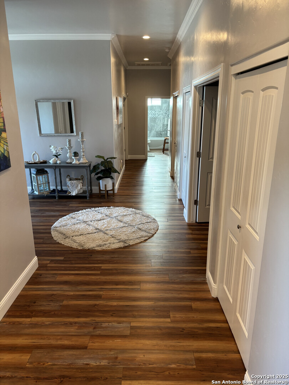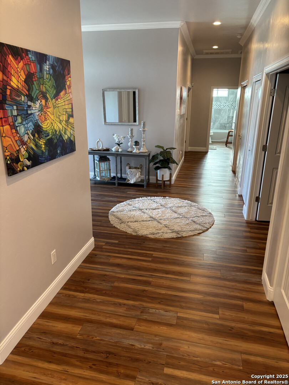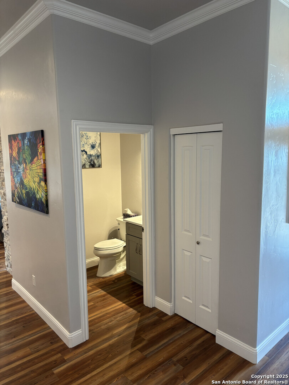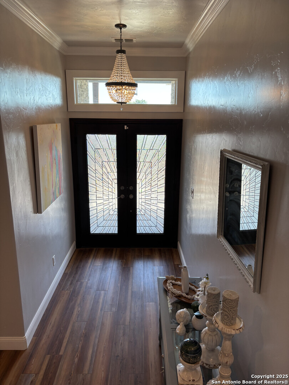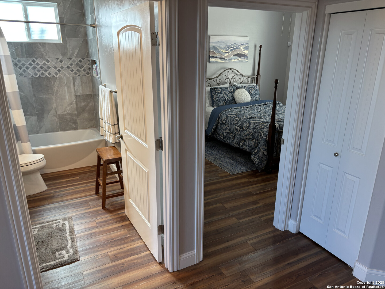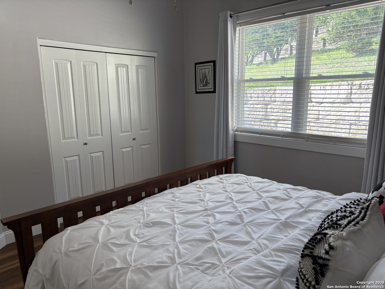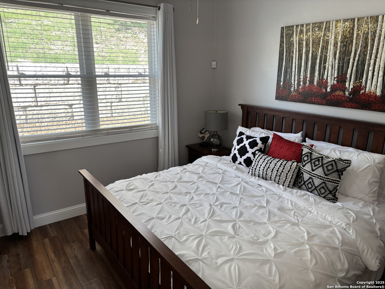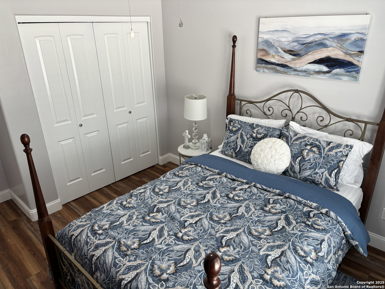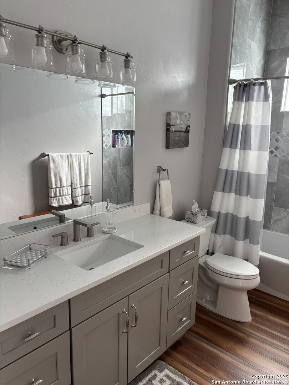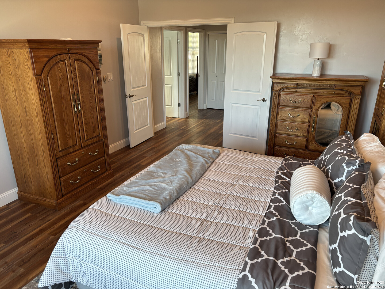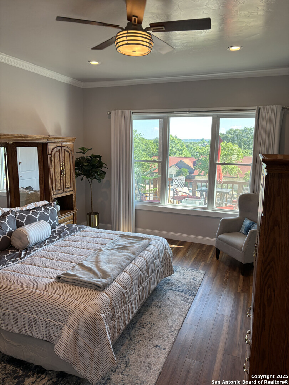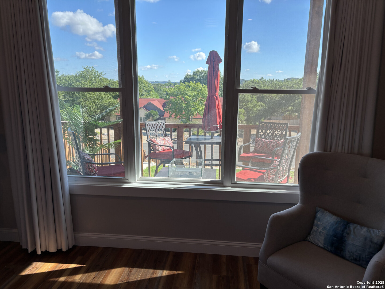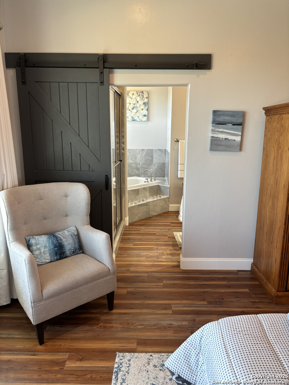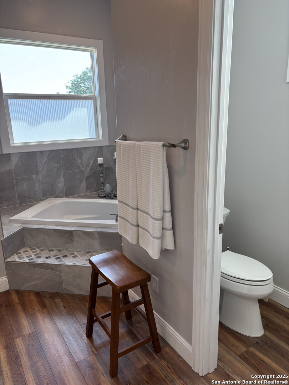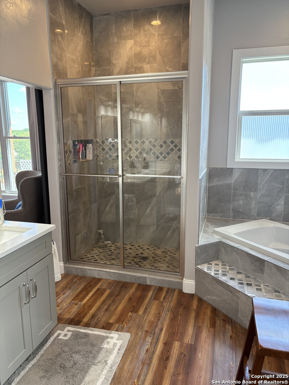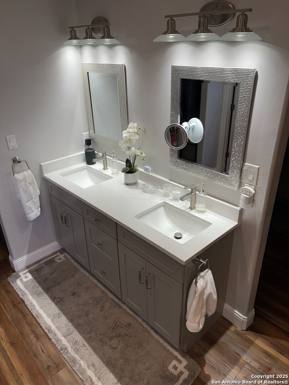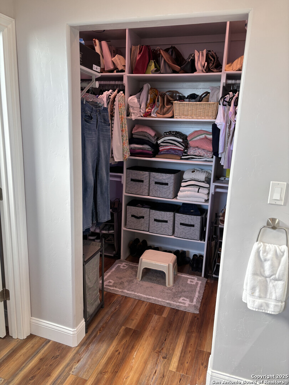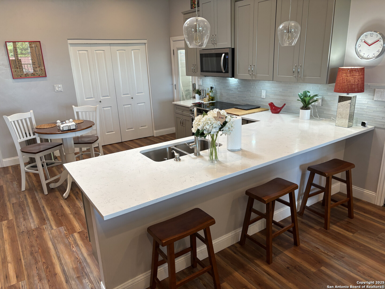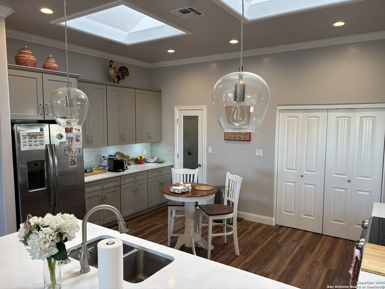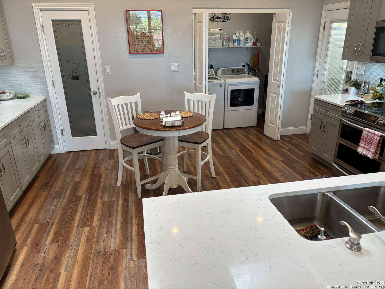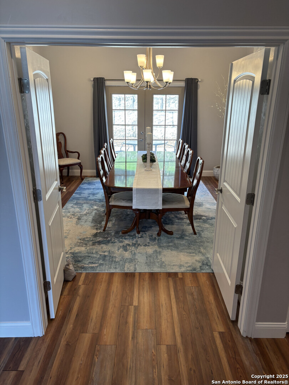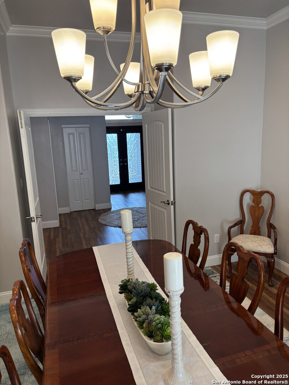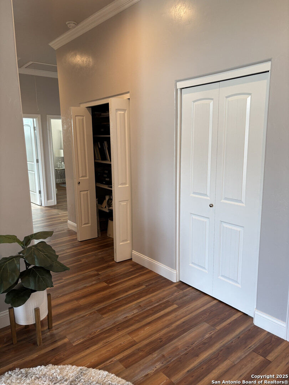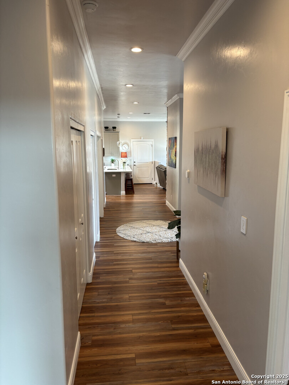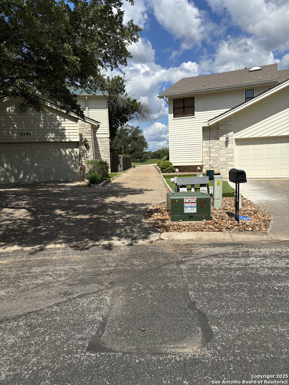Status
Market MatchUP
How this home compares to similar 3 bedroom homes in Kerrville- Price Comparison$88,594 higher
- Home Size176 sq. ft. larger
- Built in 2020Newer than 83% of homes in Kerrville
- Kerrville Snapshot• 157 active listings• 58% have 3 bedrooms• Typical 3 bedroom size: 2050 sq. ft.• Typical 3 bedroom price: $506,005
Description
Welcome to this stunning newly built property located at 507 Winged Foot Lane in Kerrville, TX. Built in 2020, this single-family home boasts a modern design and luxurious finishes throughout. With a total of 2 bathrooms and 1 half bathroom, this home offers ample space for families or individuals looking for a comfortable living environment. Golf-Golf-Golf! Less than 2 minutes away by golf cart to beautiful River Hills Golf Course. Spanning across 2,226 square feet of finished area, this home features a spacious layout that is both functional and inviting. The open-concept living spaces are perfect for entertaining guests or simply relaxing with loved ones. The kitchen is equipped with high-end appliances, sleek countertops, and plenty of cabinet space for all your culinary needs. Situated on a generous lot size of 22,355 square feet, this property offers plenty of outdoor space for enjoying the beautiful Texas weather. Whether you want to host a barbecue in the backyard or simply relax on the patio, this home provides the perfect setting for outdoor living. The master suite is a true retreat, with a spa-like ensuite bathroom and a walk-in closet for all your storage needs. The additional bedrooms are spacious and bright, offering plenty of room for guests or family members. The home also features a dedicated laundry room for added convenience. Located in Kerrville, TX, this property is surrounded by picturesque views and outdoor recreation opportunities. Enjoy hiking, biking, or fishing in the nearby parks and natural areas, or explore the charming local shops and restaurants in town. Don't miss your chance to own this stunning new construction home in Kerrville, TX. With its modern design, spacious layout, and prime location, this property is sure to impress. Schedule a showing today and make this house your new home!
MLS Listing ID
Listed By
Map
Estimated Monthly Payment
$5,201Loan Amount
$564,870This calculator is illustrative, but your unique situation will best be served by seeking out a purchase budget pre-approval from a reputable mortgage provider. Start My Mortgage Application can provide you an approval within 48hrs.
Home Facts
Bathroom
Kitchen
Appliances
- City Garbage service
- Security System (Owned)
- Stove/Range
- Carbon Monoxide Detector
- Chandelier
- Self-Cleaning Oven
- Disposal
- Built-In Oven
- Gas Water Heater
- Dryer Connection
- Washer Connection
- Microwave Oven
- Dishwasher
- Smoke Alarm
- Double Ovens
- Ceiling Fans
- Ice Maker Connection
Roof
- Composition
Levels
- One
Cooling
- One Central
Pool Features
- None
Window Features
- Some Remain
Exterior Features
- Patio Slab
- Double Pane Windows
- Covered Patio
Fireplace Features
- Gas
- Stone/Rock/Brick
- One
- Living Room
- Gas Starter
Association Amenities
- Golf Course
- Clubhouse
- Pool
- Tennis
Flooring
- Laminate
Foundation Details
- Slab
Architectural Style
- One Story
Heating
- Central
