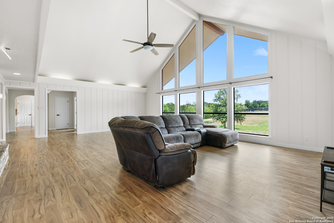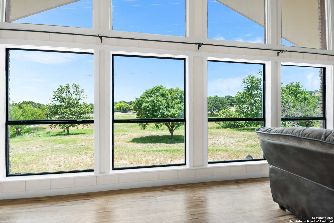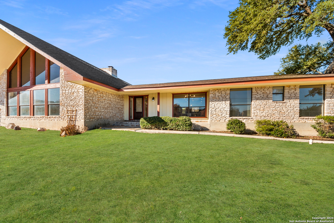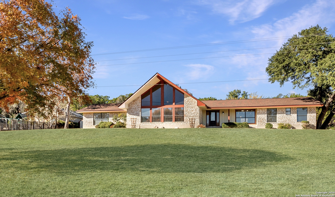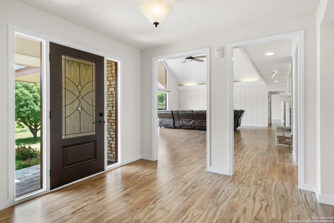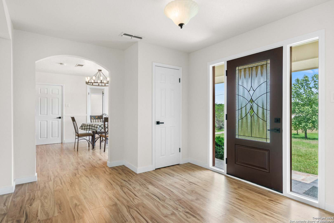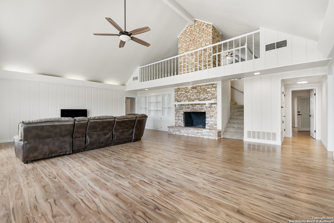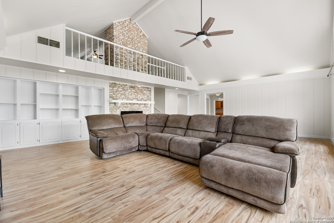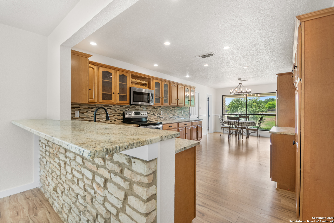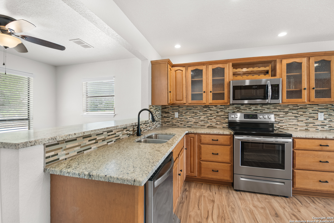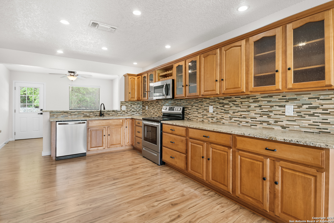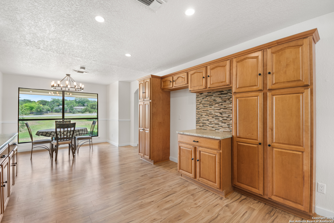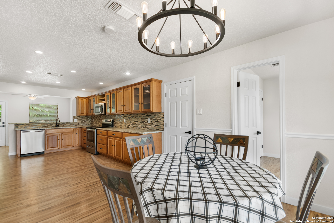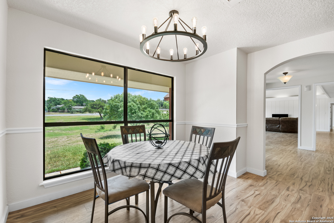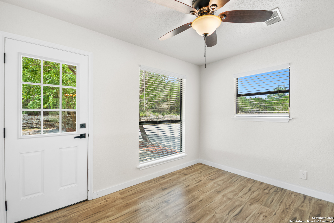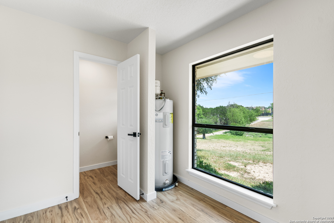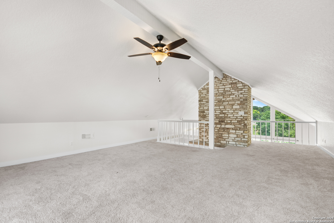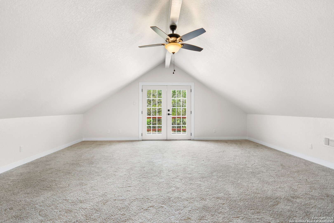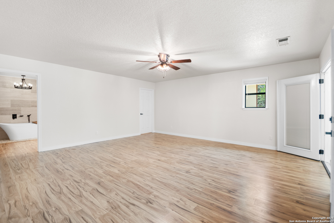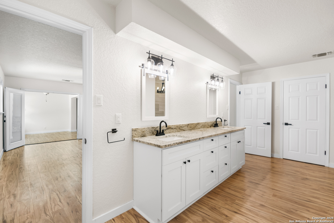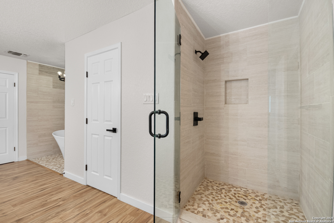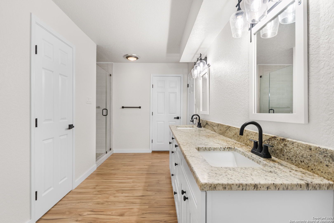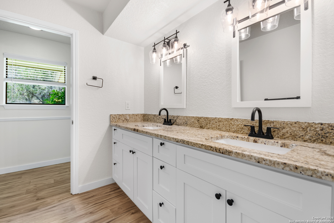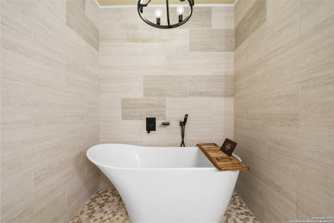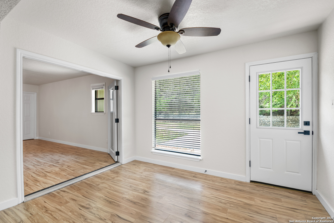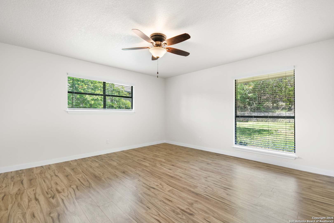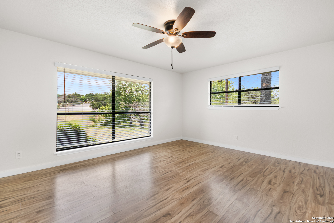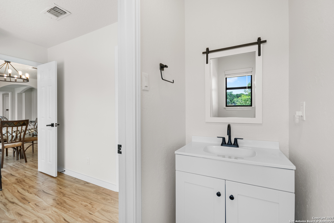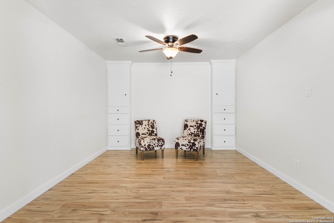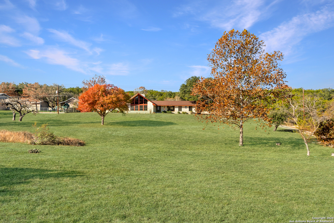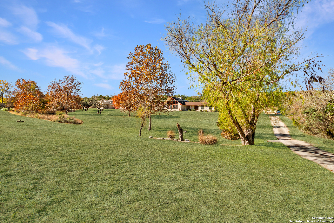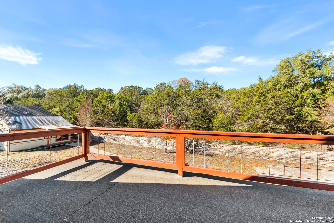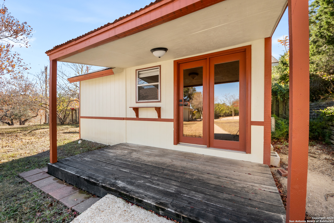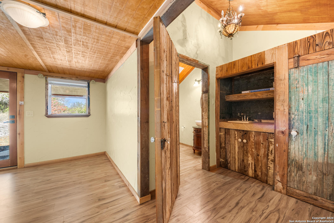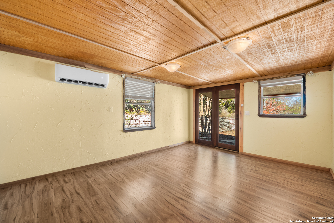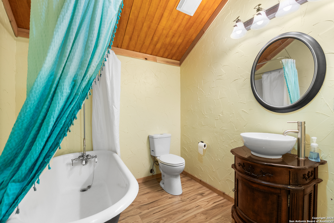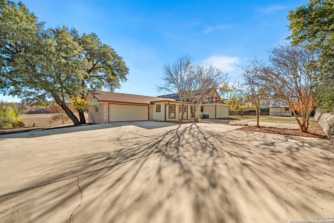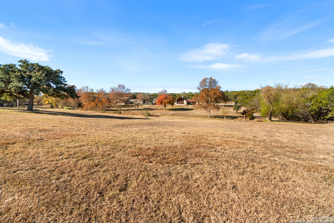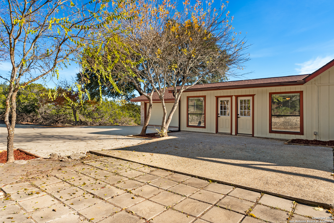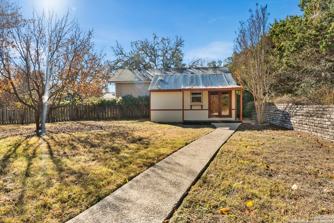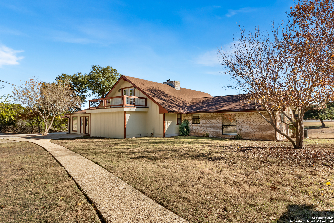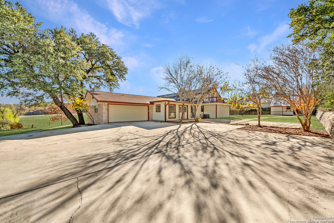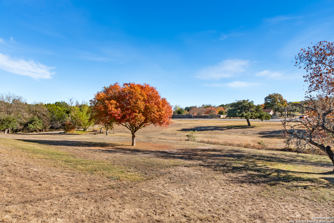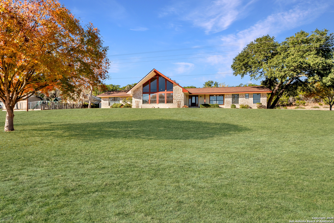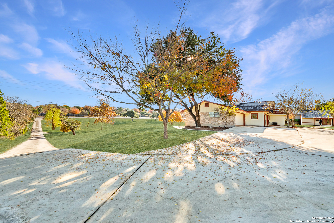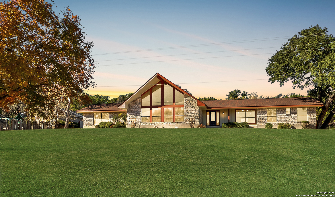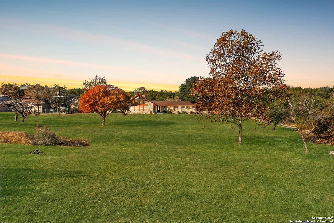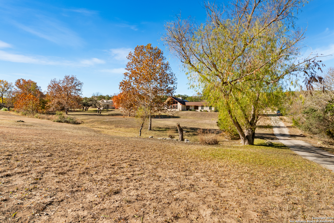Status
Market MatchUP
How this home compares to similar 4 bedroom homes in Kerrville- Price Comparison$117,021 lower
- Home Size930 sq. ft. larger
- Built in 1966Older than 89% of homes in Kerrville
- Kerrville Snapshot• 157 active listings• 19% have 4 bedrooms• Typical 4 bedroom size: 3097 sq. ft.• Typical 4 bedroom price: $837,020
Description
The home is tenant-occupied, but we're happy to accommodate showings for interested buyers. ***FRESHLY RE-PAINTED TO GIVE A BRIGHT AN AIRY FEEL***Discover the beauty of Kerrville Hills Ranch Estates in this fully remodeled home, spanning 3,707 sq ft with an additional 320 sq ft guest house, all nestled on nearly 2 acres of land. The main house, renovated in 2022, boasts a stunning great room with soaring cathedral ceilings, a wall of expansive windows, and a grand wood-burning fireplace, evoking the charm and warmth of a mountain lodge. The formal dining room boasts a large window overlooking the front of the property, while the remodeled kitchen is equipped with new stainless-steel appliances, bar seating in the breakfast room, and outside access. The split plan layout ensures privacy in the owner's suite, which offers large dual walk-in closets, new double sinks, a soaking tub, and tile shower. There is a flex room attached to the primary suite which would be great for an office, exercise room, or nursery. Two additional guest rooms, a full bath, and a loft complete the home. Don't forget the 320 SF casita out back. With a full bathroom, this space would make a great mother-in-law suite or detached office. This home is enhanced with a new roof, fresh paint, new flooring, fixtures, counters, doors, windows, hardware, and numerous other updates. Positioned at the rear of the property, approximately 300 feet from the road, ensures maximum privacy. Additional amenities include a 2-car garage with storage and ample parking for RVs, boats, and ATVs. With no city taxes and located just outside Kerrville's city limits, across from Riverhill, the home provides easy access to all local amenities and attractions.
MLS Listing ID
Listed By
Map
Estimated Monthly Payment
$6,055Loan Amount
$684,000This calculator is illustrative, but your unique situation will best be served by seeking out a purchase budget pre-approval from a reputable mortgage provider. Start My Mortgage Application can provide you an approval within 48hrs.
Home Facts
Bathroom
Kitchen
Appliances
- Solid Counter Tops
- Garage Door Opener
- Dishwasher
- Smooth Cooktop
- Electric Water Heater
- Stove/Range
- Microwave Oven
- 2+ Water Heater Units
- Smoke Alarm
- Washer Connection
- Dryer Connection
- Disposal
- Ceiling Fans
Roof
- Composition
Levels
- Two
Cooling
- Two Central
- One Window/Wall
Pool Features
- None
Window Features
- Some Remain
Exterior Features
- Detached Quarters
- Partial Fence
- Double Pane Windows
- Mature Trees
- Other - See Remarks
- Deck/Balcony
- Has Gutters
Fireplace Features
- Wood Burning
- Living Room
Association Amenities
- None
Flooring
- Carpeting
- Laminate
Foundation Details
- Slab
Architectural Style
- Two Story
- Traditional
Heating
- 2 Units
- Other
- Central
