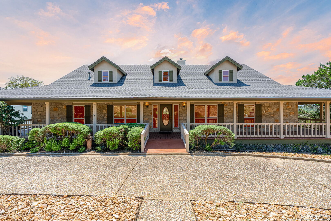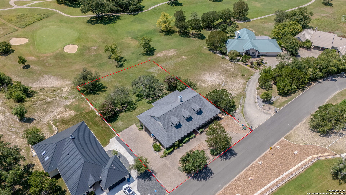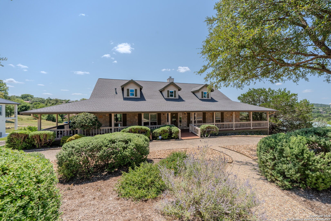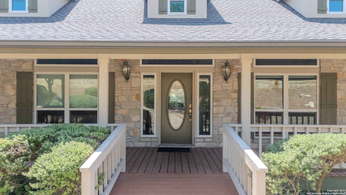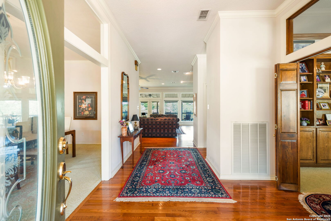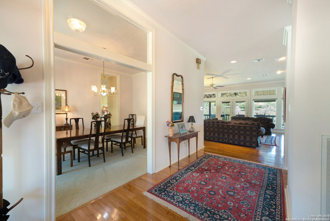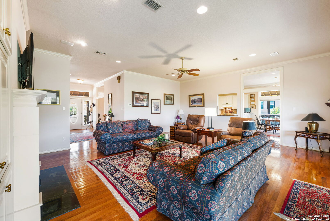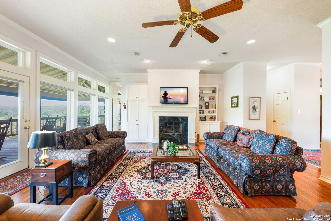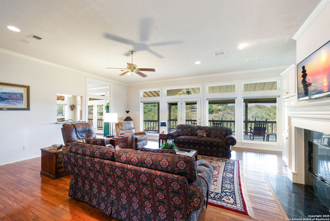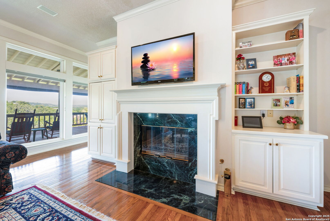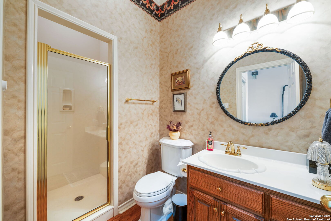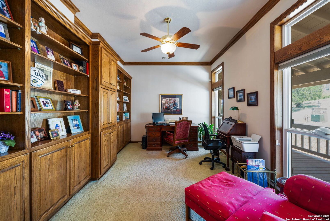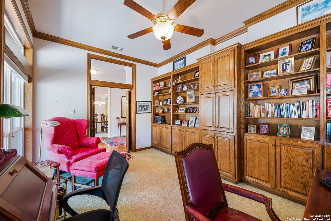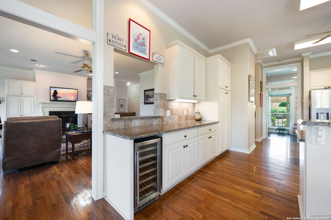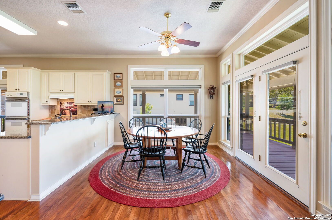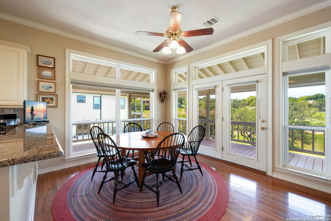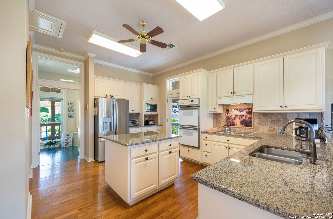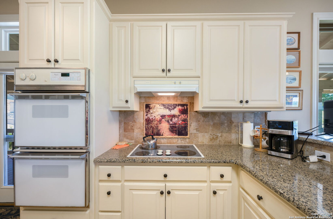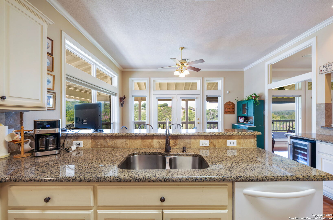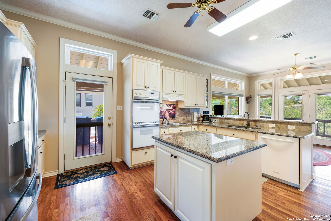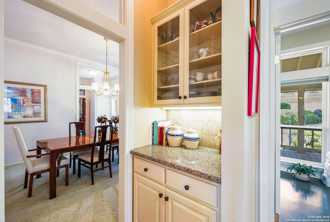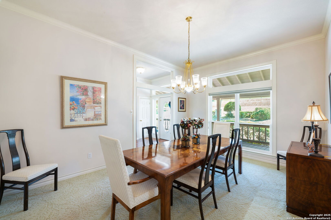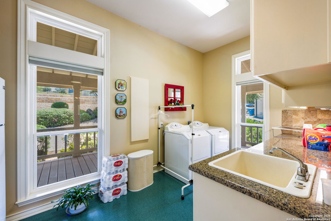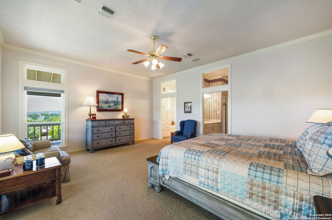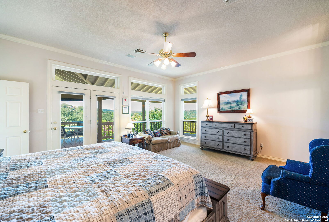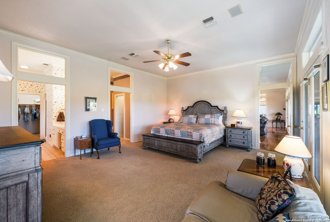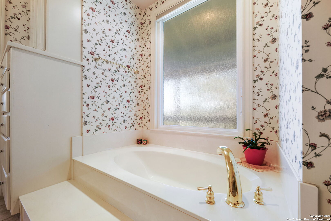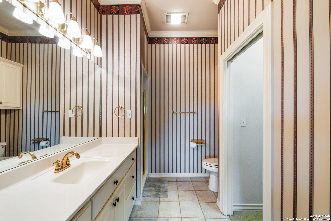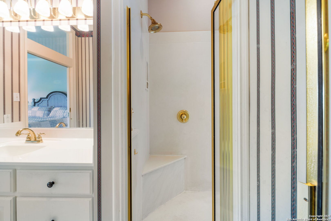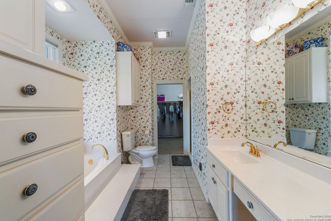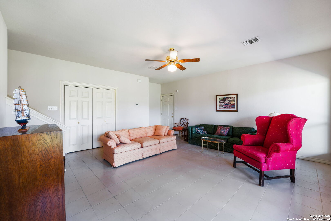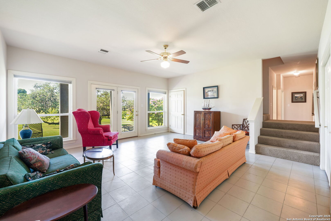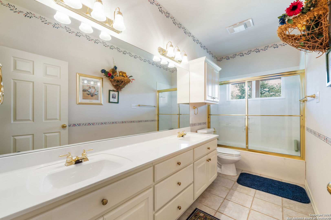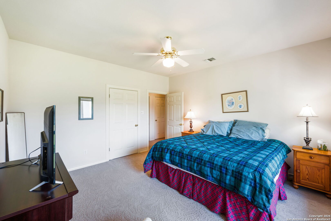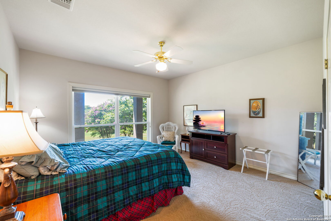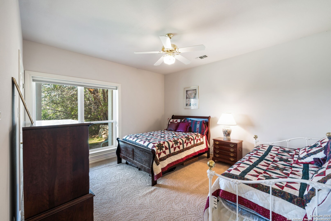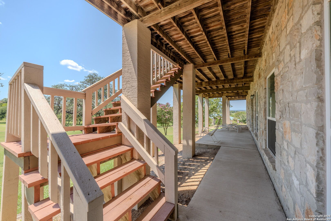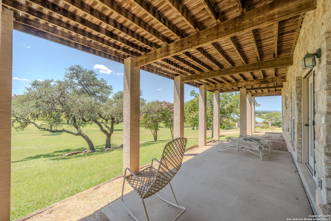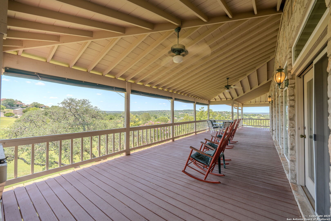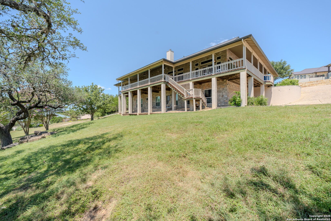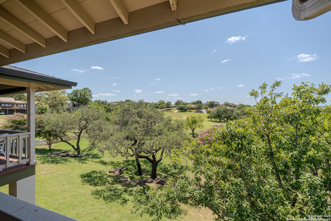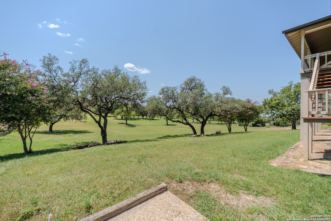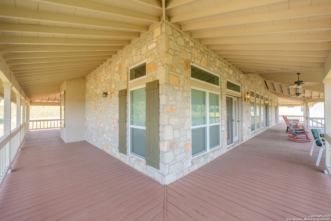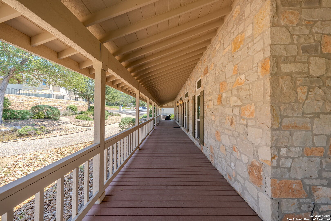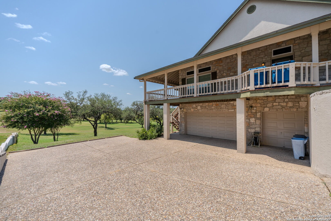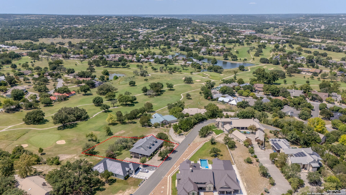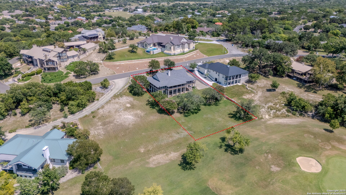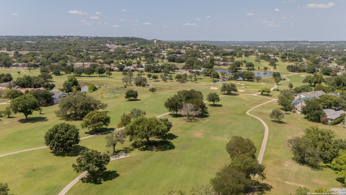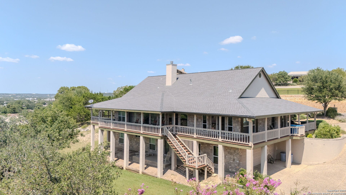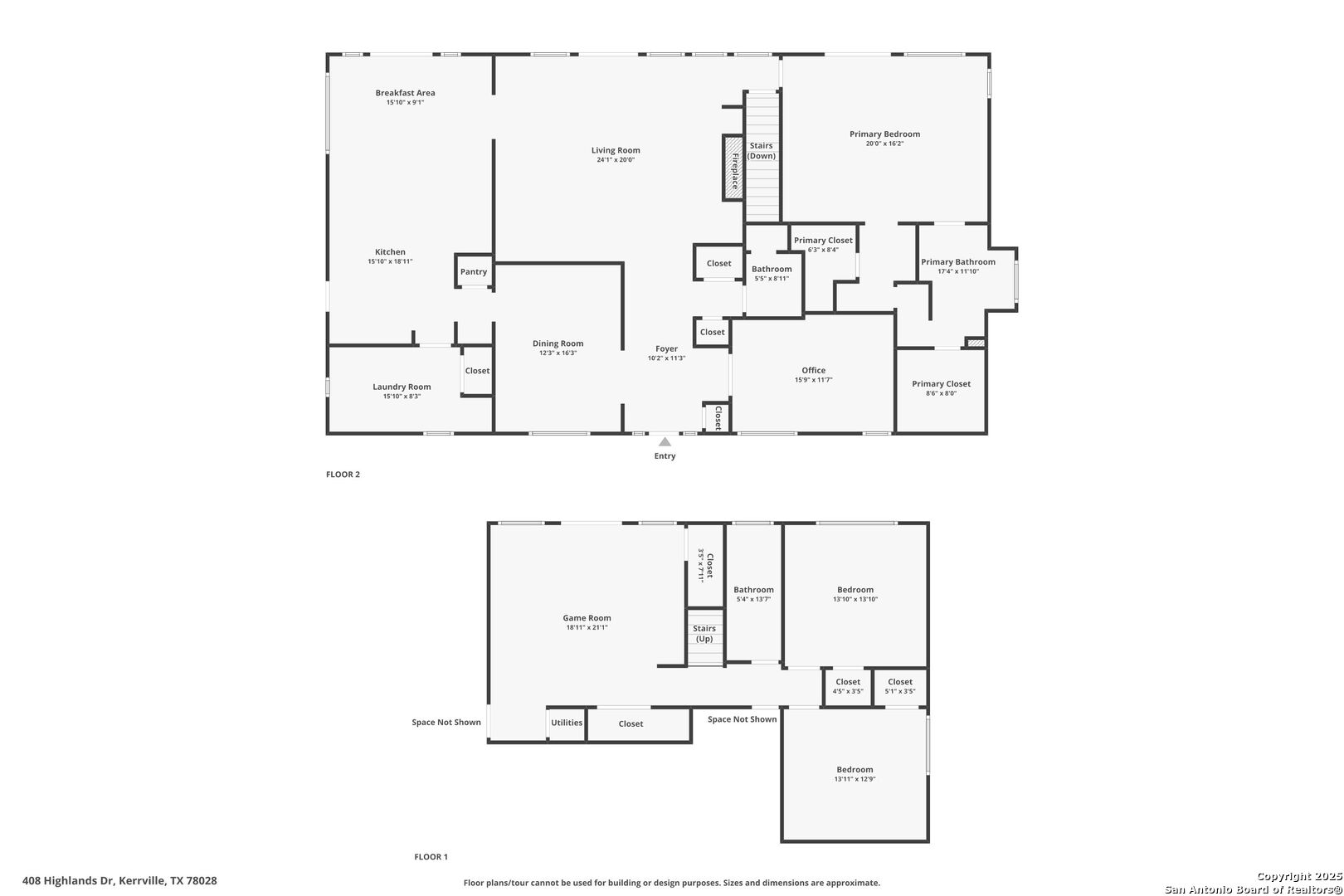Status
Market MatchUP
How this home compares to similar 3 bedroom homes in Kerrville- Price Comparison$192,994 higher
- Home Size1791 sq. ft. larger
- Built in 1994Older than 53% of homes in Kerrville
- Kerrville Snapshot• 157 active listings• 58% have 3 bedrooms• Typical 3 bedroom size: 2050 sq. ft.• Typical 3 bedroom price: $506,005
Description
Welcome to 408 Highlands Dr, a beautifully crafted 3,841 sq. ft. home in the heart of the prestigious Riverhill community. Perfectly situated to overlook the 6th green of the championship golf course, this home offers the best in Hill Country living with unmatched golf course views from your expansive wraparound porch. The main level features a bright and open living room with a fireplace and a wall of windows to showcase the view, a formal dining room, a dedicated office with custom built-ins, and a kitchen with granite counters, a breakfast area, and double ovens. The primary suite offers dual walk-in closets and a large ensuite bath, while an additional full bath provides convenience for guests. Upstairs offers two generously sized bedrooms, a full bath, and a spacious game room-perfect for guests, family, or multi-generational living. Additional highlights include: Two-car garage plus golf cart garage Roof replaced ~7 years ago Two HVAC units (replaced 2023) Water heater ~5 years old Located just a short walk or golf cart ride to Riverhill's championship golf course Enjoy access to Riverhill Country Club memberships offering golf, tennis, pickleball, pool, dining at The Mansion, and more. Conveniently close to shopping, medical facilities, schools, restaurants, and cultural activities. Schedule your tour today!
MLS Listing ID
Listed By
Map
Estimated Monthly Payment
$6,152Loan Amount
$664,050This calculator is illustrative, but your unique situation will best be served by seeking out a purchase budget pre-approval from a reputable mortgage provider. Start My Mortgage Application can provide you an approval within 48hrs.
Home Facts
Bathroom
Kitchen
Appliances
- Built-In Oven
- Dishwasher
- Washer Connection
- Dryer Connection
- Cook Top
- Double Ovens
- Ceiling Fans
Roof
- Composition
Levels
- Two
Cooling
- Two Central
Pool Features
- None
Window Features
- All Remain
Exterior Features
- Patio Slab
- Mature Trees
- Deck/Balcony
- Has Gutters
- Covered Patio
Fireplace Features
- Living Room
- One
Association Amenities
- Pool
- Tennis
- Golf Course
- Clubhouse
Flooring
- Ceramic Tile
- Carpeting
- Wood
Foundation Details
- Slab
Architectural Style
- Texas Hill Country
Heating
- Central
