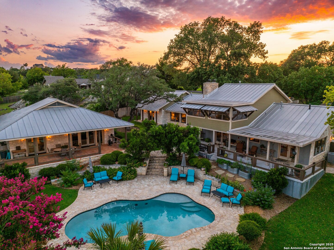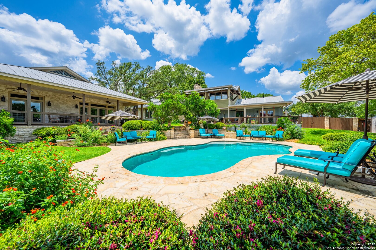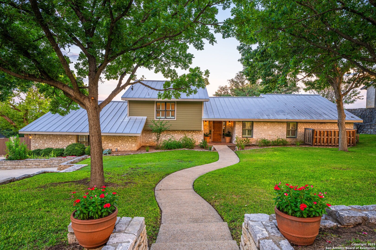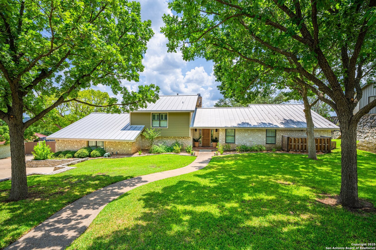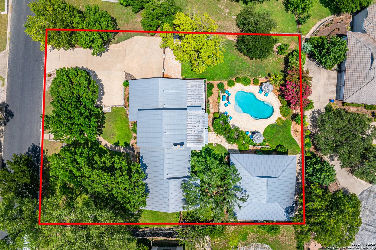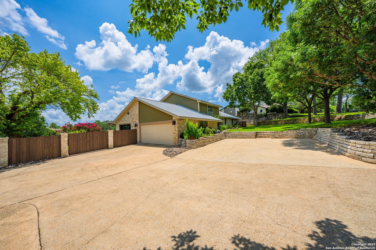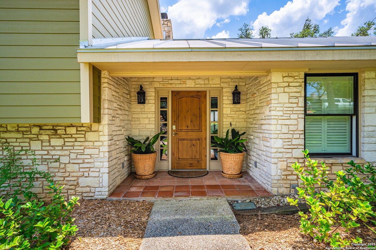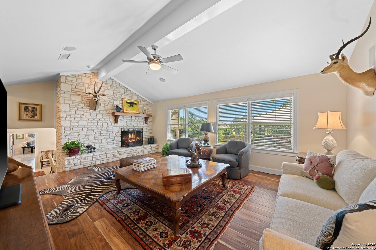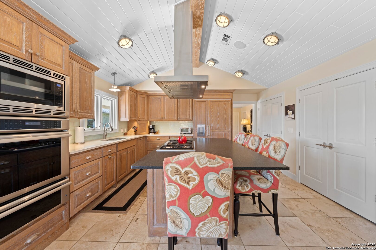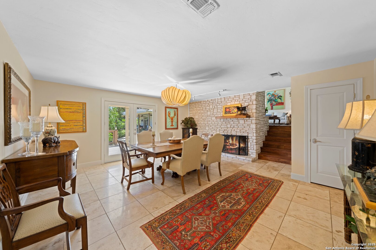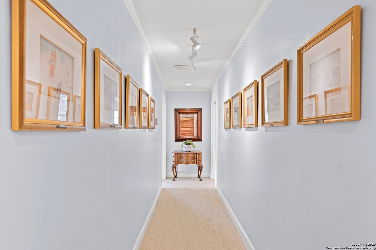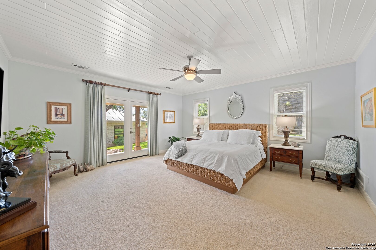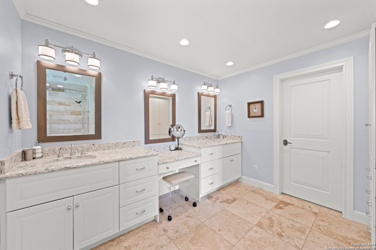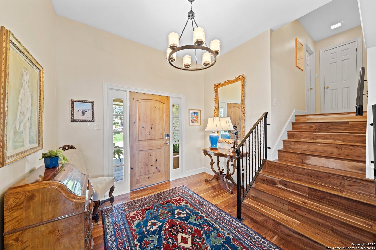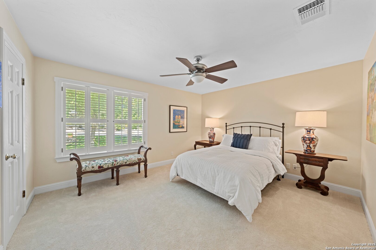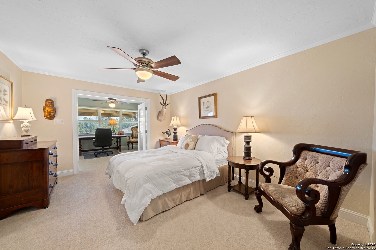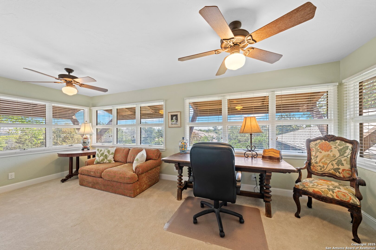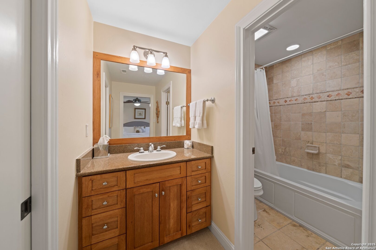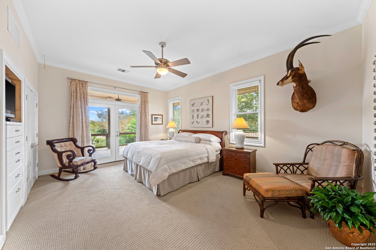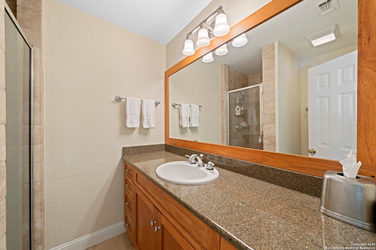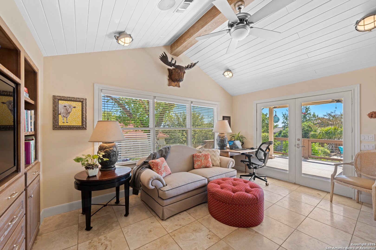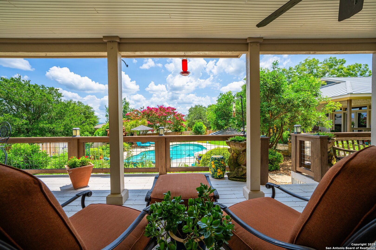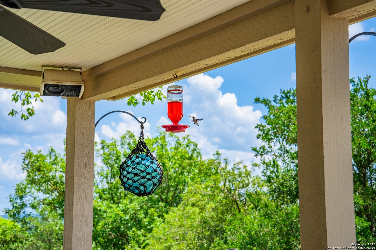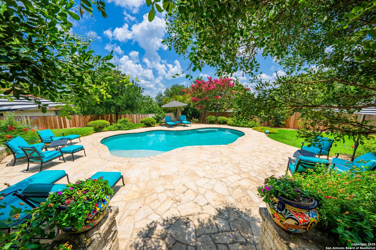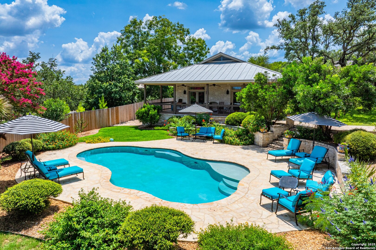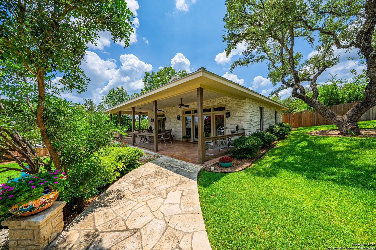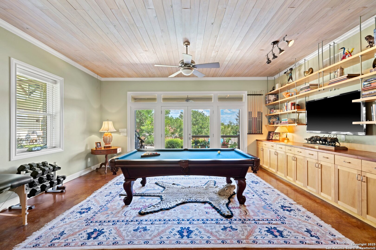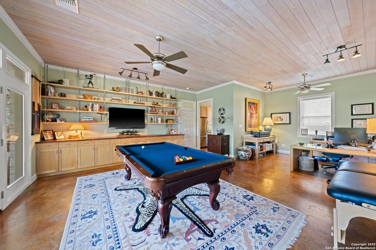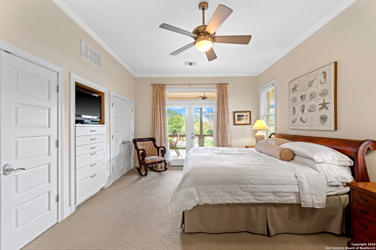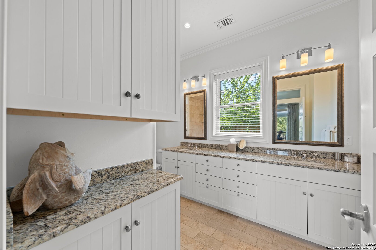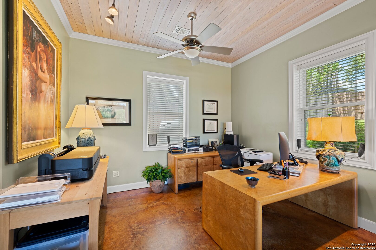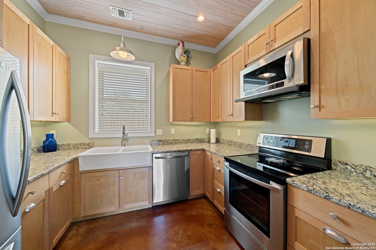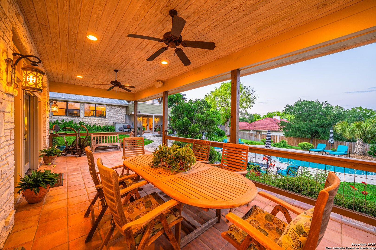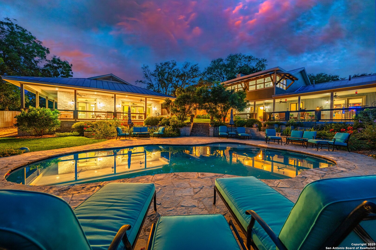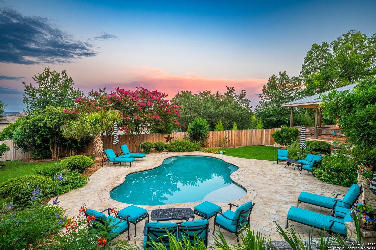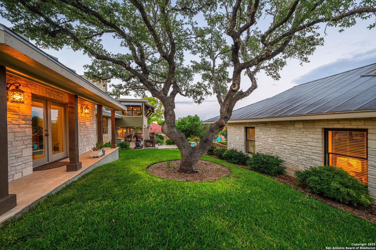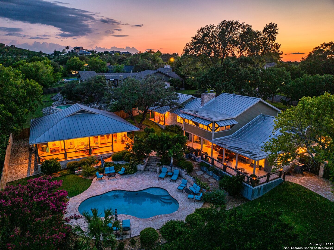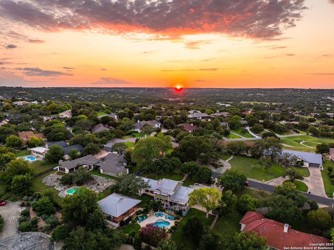Status
Market MatchUP
How this home compares to similar 3 bedroom homes in Kerrville- Price Comparison$688,994 higher
- Home Size2615 sq. ft. larger
- Built in 1976Older than 80% of homes in Kerrville
- Kerrville Snapshot• 157 active listings• 58% have 3 bedrooms• Typical 3 bedroom size: 2050 sq. ft.• Typical 3 bedroom price: $506,005
Description
This 1976 custom Riverhill home stands apart for its enduring quality & thoughtful updates. The mature landscaping, long drive & exceptional off-street parking, stone exterior & standing seam roof create immediate curb appeal & set the tone for a residence designed to last. Inside, the living room w/wood floors & stone fireplace creates a warm welcome to this split-level home. The lower level kitchen features an island w/5-burner gas cooktop & seating, paneled BI refrigerator & DW, subway tile backsplash & BI stainless micro, oven & warmer. Both the den, off the kitchen & the dining room w/2nd FP, feature dbl Fr. doors to the expansive cov'd porch for seamless indoor/outdoor living & dining. Built-ins galore provide storage; the roomy laundry & half bath add convenience. The main-level primary suite opens to a private cov'd porch, while 2 upstairs guest suites, one w/lg sunroom, have private baths. The fully fenced, lushly landscaped backyard w/lg stone patio & sparkling, newly resurfaced pool is an oasis like no other & features a detached guest house w/full kitchen, lg living area & tiled patio-comfort for visitors, family or flexibility for work & hobbies. A must-see home!
MLS Listing ID
Listed By
Map
Estimated Monthly Payment
$10,004Loan Amount
$1,135,250This calculator is illustrative, but your unique situation will best be served by seeking out a purchase budget pre-approval from a reputable mortgage provider. Start My Mortgage Application can provide you an approval within 48hrs.
Home Facts
Bathroom
Kitchen
Appliances
- Solid Counter Tops
- Dishwasher
- Cook Top
- Gas Cooking
- Built-In Oven
- Microwave Oven
- City Garbage service
- Washer Connection
- Refrigerator
- Dryer Connection
- Ceiling Fans
- Disposal
- Gas Water Heater
Roof
- Metal
Levels
- Two
Cooling
- One Central
Pool Features
- In Ground Pool
Window Features
- Some Remain
Other Structures
- Guest House
Exterior Features
- Detached Quarters
- Additional Dwelling
- Patio Slab
- Double Pane Windows
- Mature Trees
- Other - See Remarks
- Privacy Fence
- Deck/Balcony
- Covered Patio
Fireplace Features
- Dining Room
- Two
- Living Room
Association Amenities
- Golf Course
- Clubhouse
Flooring
- Ceramic Tile
- Carpeting
- Wood
Foundation Details
- Slab
Architectural Style
- Split Level
- Texas Hill Country
Heating
- Central
