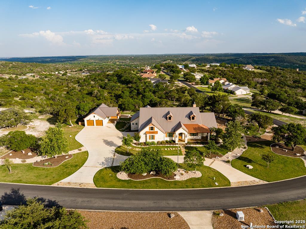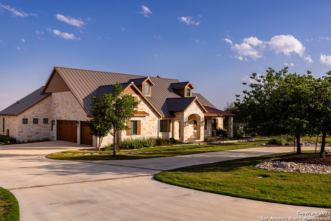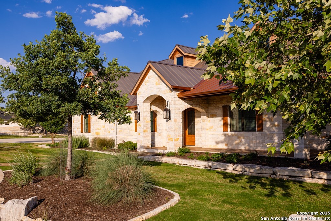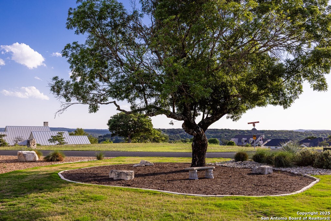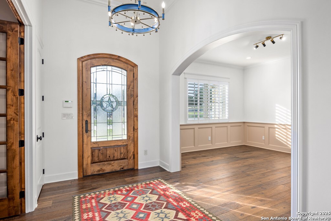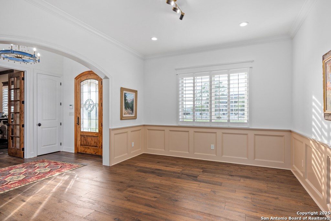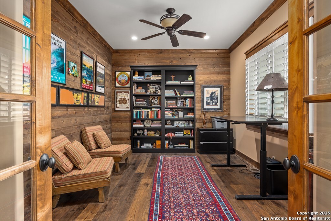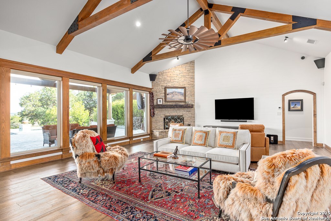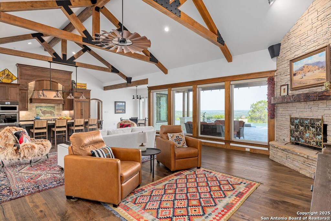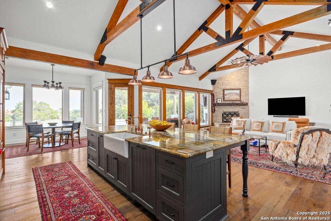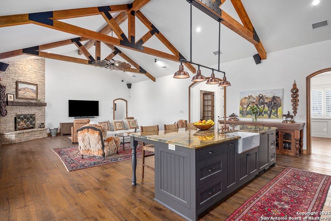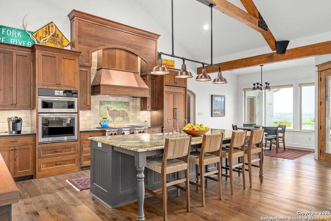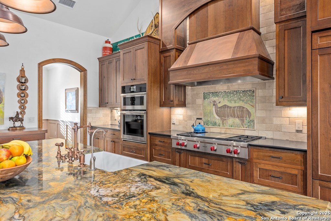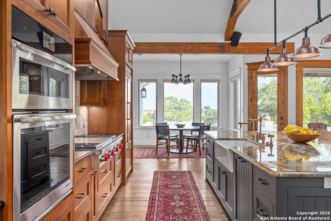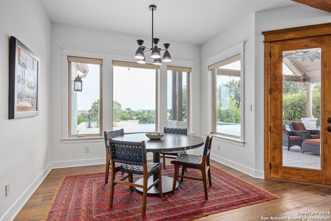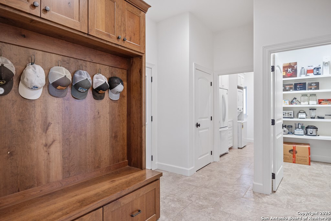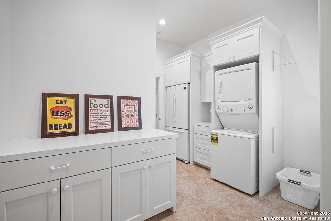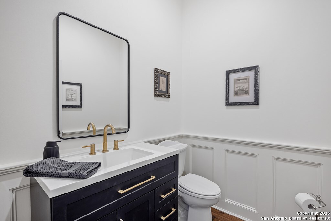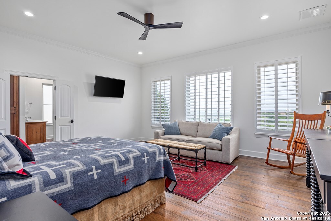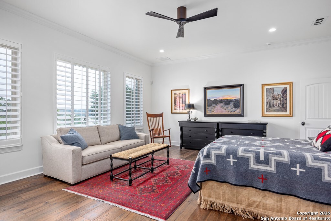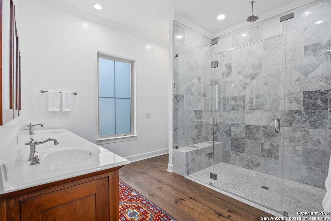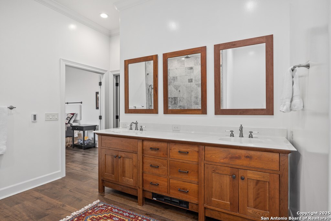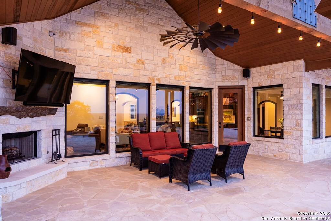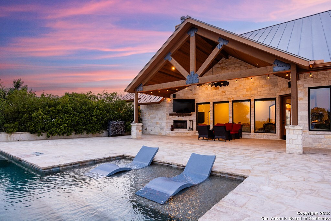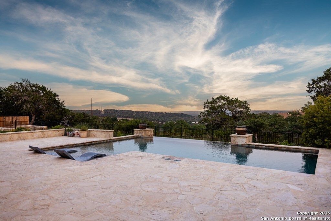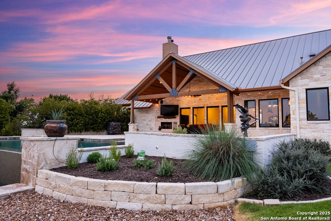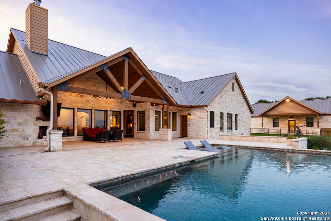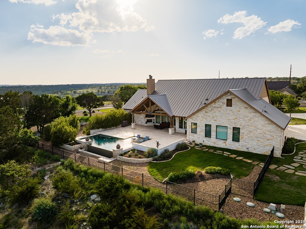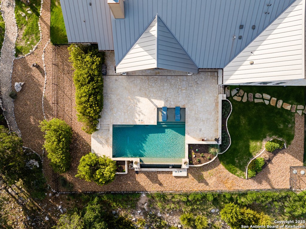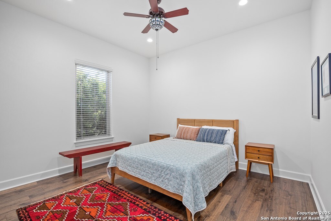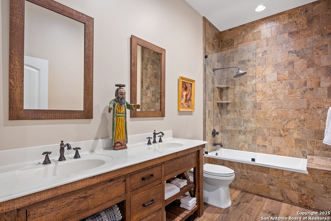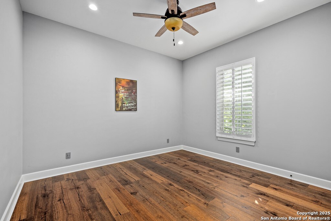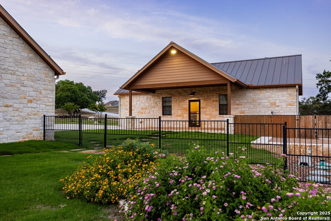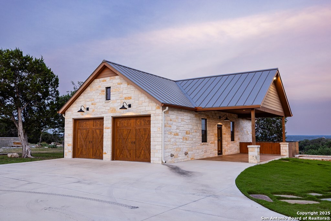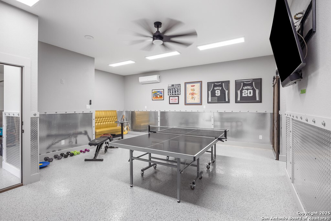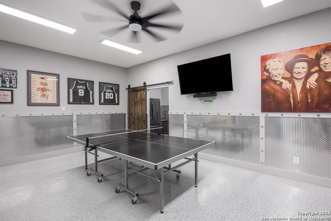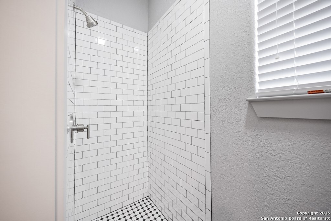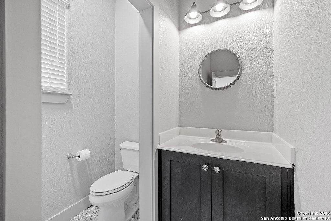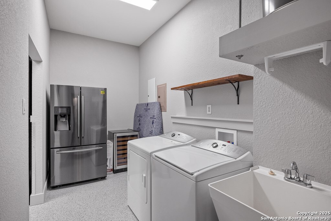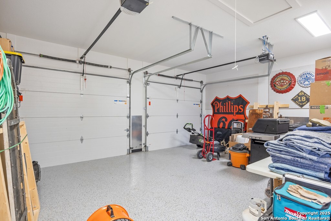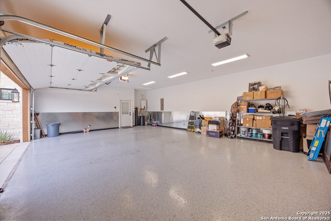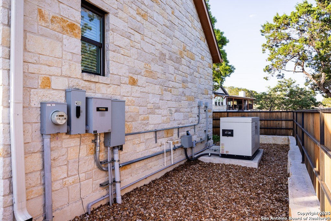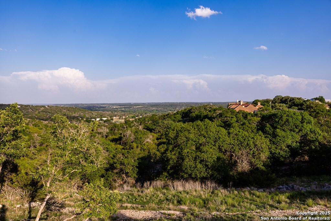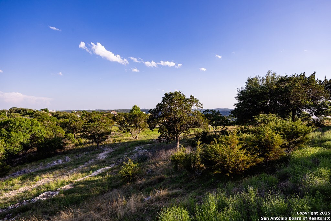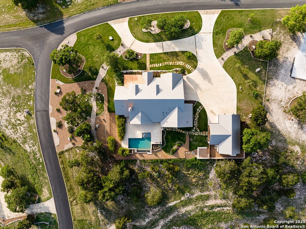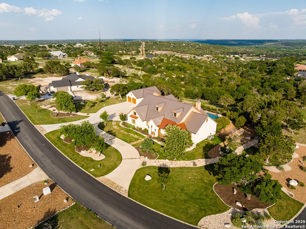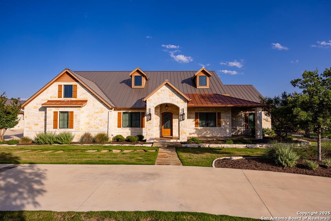Status
Market MatchUP
How this home compares to similar 3 bedroom homes in Kerrville- Price Comparison$931,994 higher
- Home Size1382 sq. ft. larger
- Built in 2019Newer than 81% of homes in Kerrville
- Kerrville Snapshot• 157 active listings• 58% have 3 bedrooms• Typical 3 bedroom size: 2050 sq. ft.• Typical 3 bedroom price: $506,005
Description
A meticulously crafted home, beautifully landscaped, on a corner lot in the gated community of Cypress Springs Estates. Southeastern views w/ a large, covered patio, complete with an infinity-edge pool. Outdoor fireplace & a cozy firepit area to enjoy Fall Football Games. Equipped with a large screen TV & 6 Sonos controlled speakers. Step inside to high-end finishes. Beautiful ceiling beams, rich wood floors, & a massive granite island that anchors the kitchen. A WOLF six burner gas cooktop, with Vent-a-Hood, Jenn-Air appliances, including a wine refrigerator. Two more full size refrigerators for prepping a party, and a glowing indoor fireplace.The home includes a private office, formal dining, a seamless connection to the primary suite, w/ large closet and laundry room. Two guest suites with walk in closets are privately situated in a separate wing. Additional features include automated window shades, media closet, wired security system, automated Generac generator, Navien instant hot water heater, & whole home Water Softener. The main home features attached 3 car garage. An additional detached 2 Garage, with heating / cooling - living quarters w/ a full bath, laundry, & carport.
MLS Listing ID
Listed By
Map
Estimated Monthly Payment
$12,382Loan Amount
$1,366,100This calculator is illustrative, but your unique situation will best be served by seeking out a purchase budget pre-approval from a reputable mortgage provider. Start My Mortgage Application can provide you an approval within 48hrs.
Home Facts
Bathroom
Kitchen
Appliances
- Disposal
- Washer
- Security System (Owned)
- Solid Counter Tops
- Stacked Washer/Dryer
- Ceiling Fans
- Self-Cleaning Oven
- 2+ Water Heater Units
- Washer Connection
- Electric Water Heater
- Custom Cabinets
- Refrigerator
- Garage Door Opener
- Microwave Oven
- Gas Water Heater
- Water Softener (owned)
- Pre-Wired for Security
- Dryer
- Gas Cooking
- Built-In Oven
- Propane Water Heater
- Dryer Connection
- Dishwasher
- Private Garbage Service
Roof
- Metal
Levels
- One
Cooling
- One Window/Wall
- Two Central
Pool Features
- In Ground Pool
- Fenced Pool
Window Features
- All Remain
Exterior Features
- Has Gutters
- Covered Patio
- Detached Quarters
- Double Pane Windows
- Wrought Iron Fence
- Garage Apartment
- Sprinkler System
- Bar-B-Que Pit/Grill
- Additional Dwelling
Fireplace Features
- Gas Starter
- Two
- Living Room
Association Amenities
- Park/Playground
- Clubhouse
- Tennis
- Pool
- BBQ/Grill
- Lake/River Park
- Fishing Pier
- Waterfront Access
- Controlled Access
Flooring
- Ceramic Tile
- Wood
Foundation Details
- Slab
Architectural Style
- One Story
- Texas Hill Country
Heating
- Window Unit
- Central
- 2 Units
