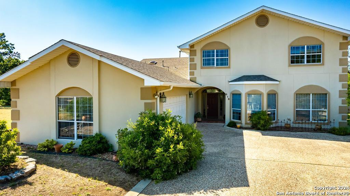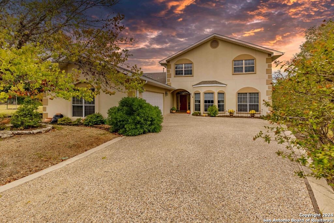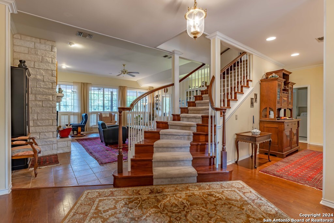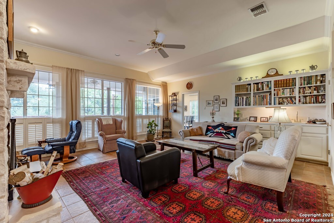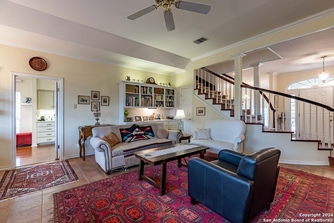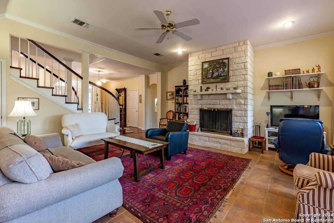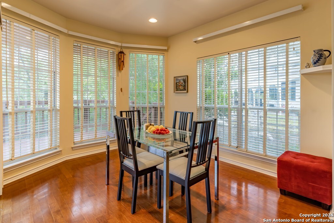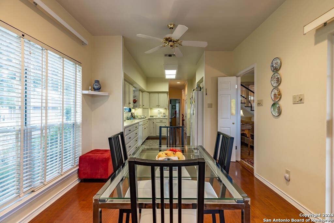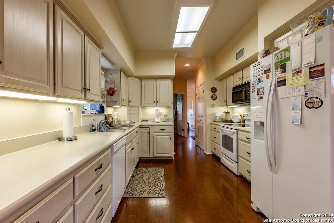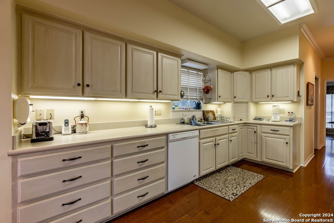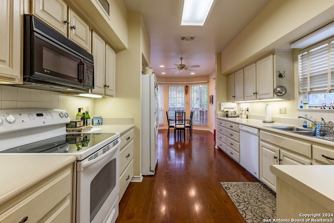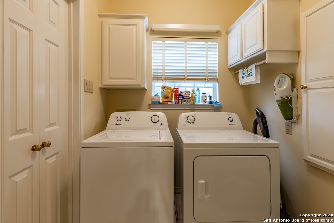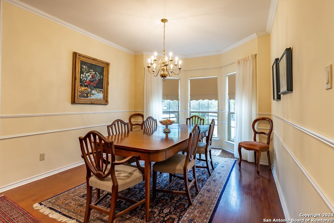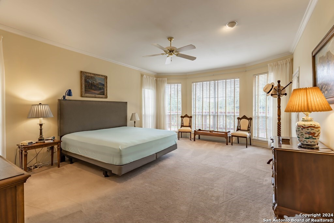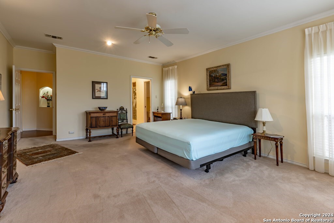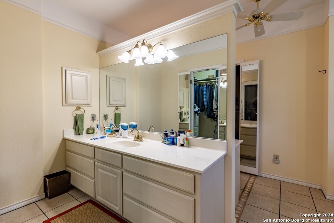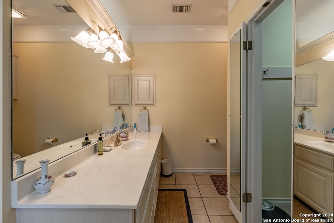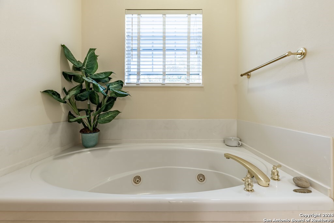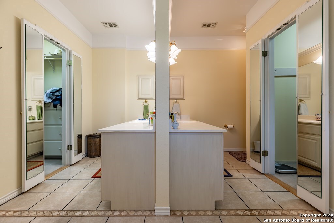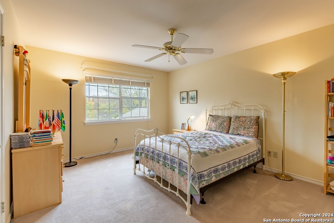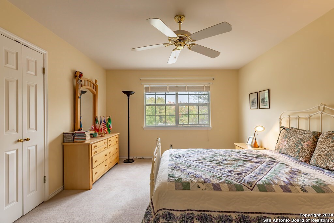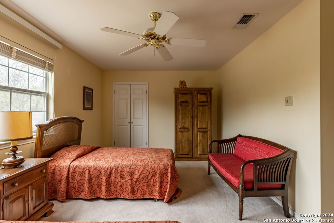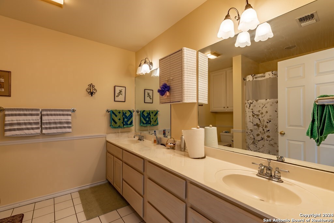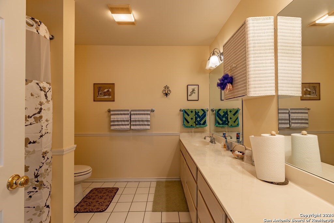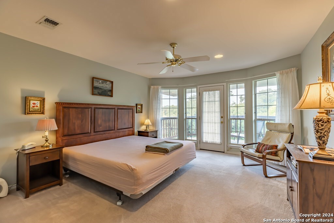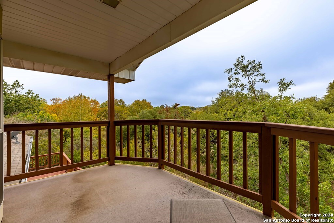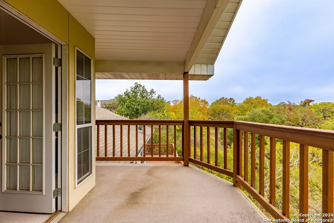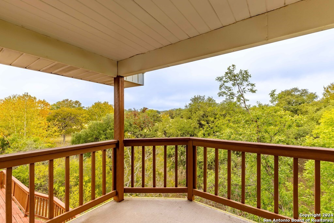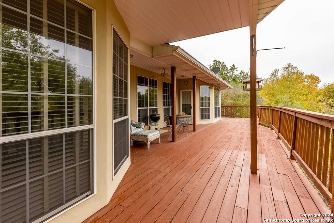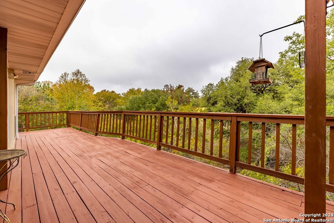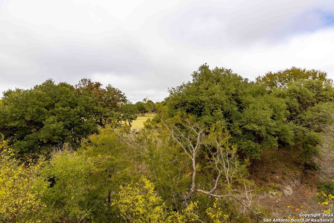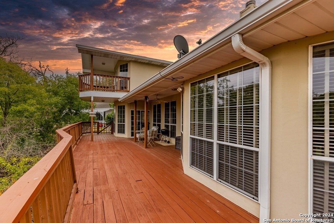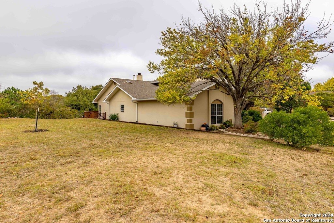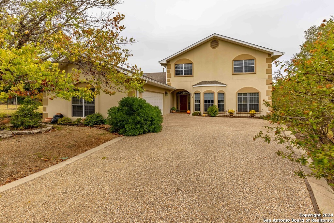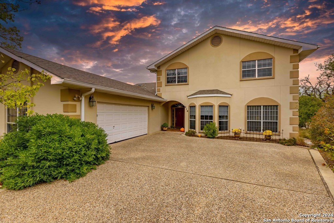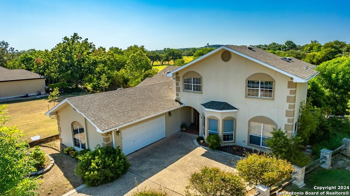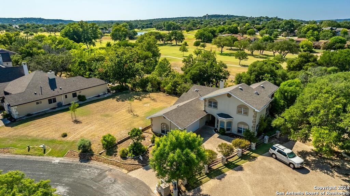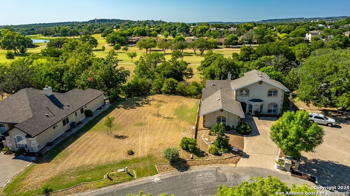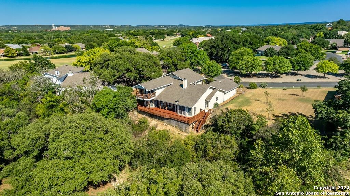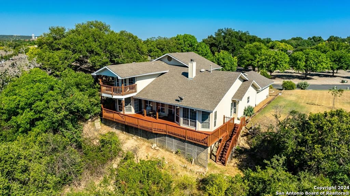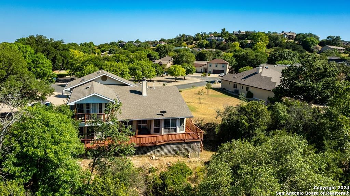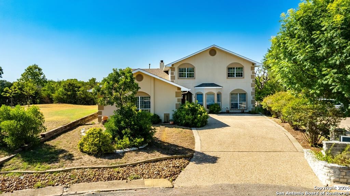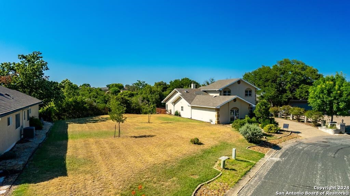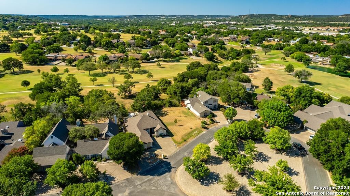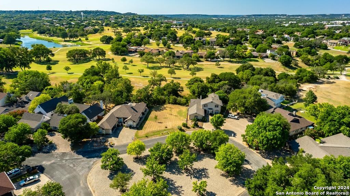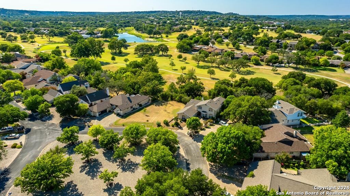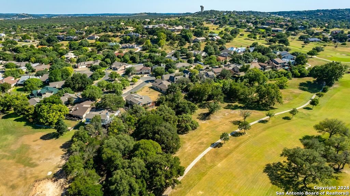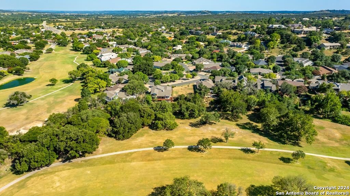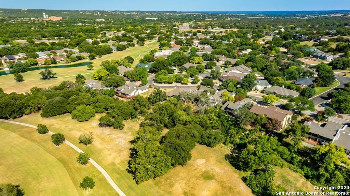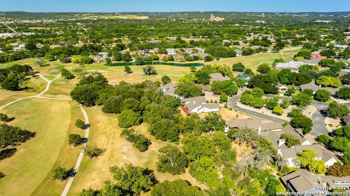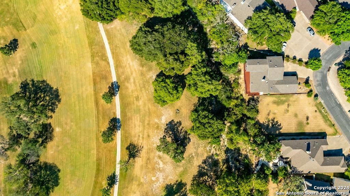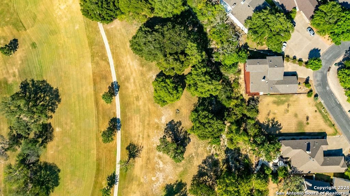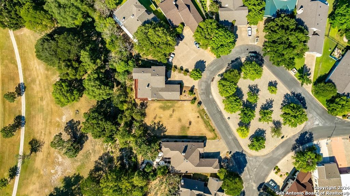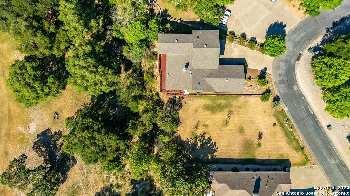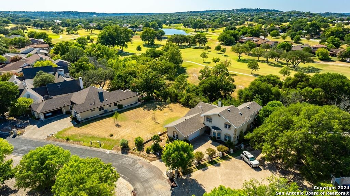Status
Market MatchUP
How this home compares to similar 4 bedroom homes in Kerrville- Price Comparison$185,021 lower
- Home Size23 sq. ft. smaller
- Built in 1994Older than 53% of homes in Kerrville
- Kerrville Snapshot• 157 active listings• 19% have 4 bedrooms• Typical 4 bedroom size: 3097 sq. ft.• Typical 4 bedroom price: $837,020
Description
New asking price for this property reflects the two adjacent lots, 30 & 31, now included in the listing price, great for investment in the future or could be utilized as a garden/yard. This spacious light-filled 4-bedroom, 2.5-bath home with office/study overlooks Camp Meeting Creek and the Riverhill Golf Course and is uniquely situated on a quiet cul-de-sac in desirable Riverhill. A brand new TREX Deck with new railing spans the entire back of the home, perfect for relaxing or entertaining. Part of the deck is covered for year-round enjoyment and a charming second-floor balcony adds a cozy perch to take in the scenery. Inside, the home features abundant natural light, crown molding throughout and an elegant winding staircase that leads to the upper floor. The well-appointed layout includes a formal dining room, an inviting breakfast area off the kitchen and generous closet and storage space throughout. The oversized two-car garage boasts built-in cabinetry, providing ample room for tools and storage. Optional Riverhill Country Club memberships include access to golf, tennis, pickleball, swimming and more. Legal description: RIVERHILL TH 7 BLK 1 LOT 29, 30 PT (.03 AC OR 10'); RIVERHILL TH 7 BLK 1 LOT 30 PT (LESS 10' STRIP); RIVERHILL TH 7 BLK 1 LOT 31. Buyer should independently verify taxes, accounts, acreage amount, minerals, zoning restrictions, easements, schools, square footage, room sizes and any other information as deemed necessary.
MLS Listing ID
Listed By
Map
Estimated Monthly Payment
$5,599Loan Amount
$619,400This calculator is illustrative, but your unique situation will best be served by seeking out a purchase budget pre-approval from a reputable mortgage provider. Start My Mortgage Application can provide you an approval within 48hrs.
Home Facts
Bathroom
Kitchen
Appliances
- Washer Connection
- Stove/Range
- Refrigerator
- Microwave Oven
- Dryer Connection
- Disposal
- Dishwasher
- Ceiling Fans
Roof
- Composition
Levels
- Two
Cooling
- One Central
- Zoned
Pool Features
- None
Window Features
- None Remain
Fireplace Features
- One
- Living Room
Association Amenities
- Tennis
- Pool
- Golf Course
Flooring
- Carpeting
- Ceramic Tile
- Wood
Foundation Details
- Slab
Architectural Style
- Traditional
- Two Story
Heating
- Central
