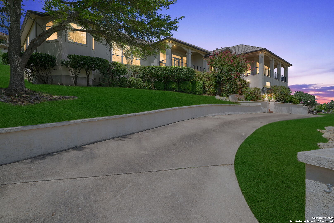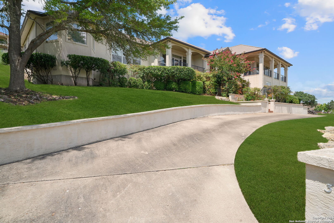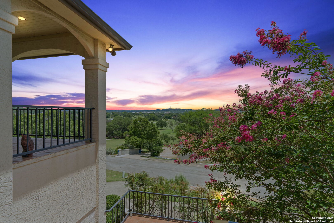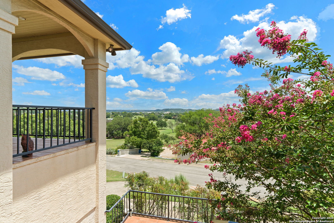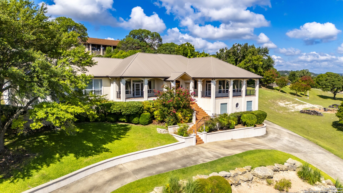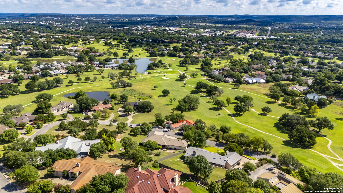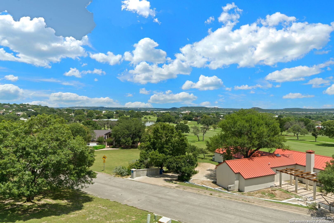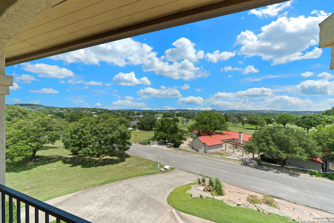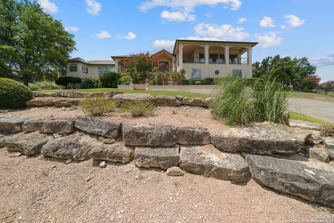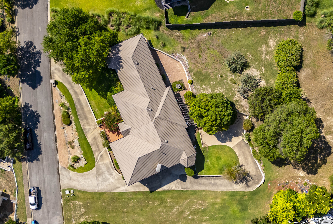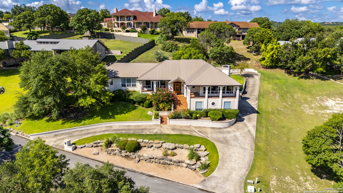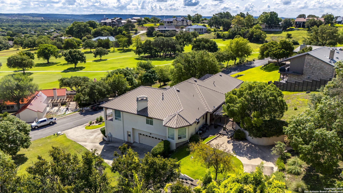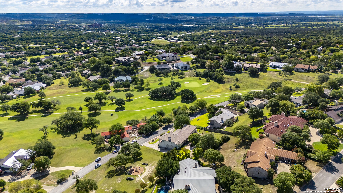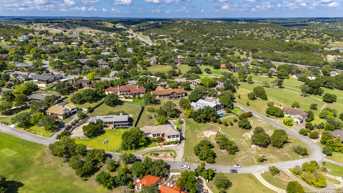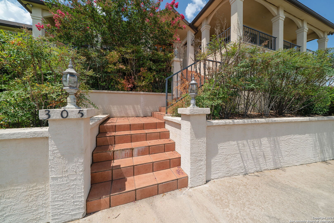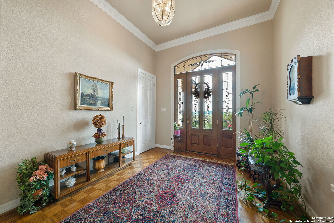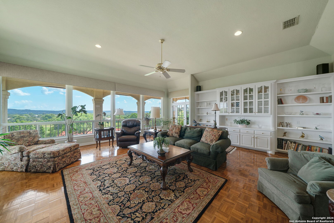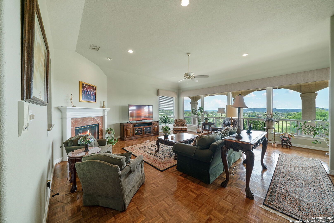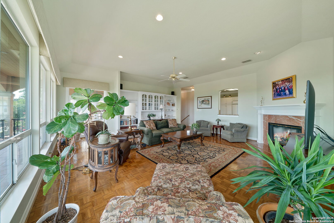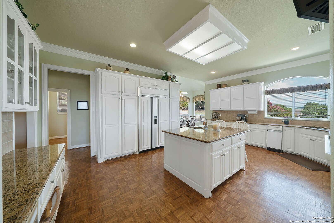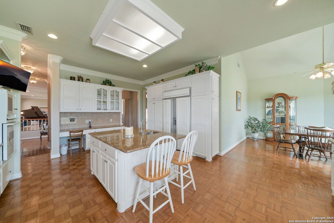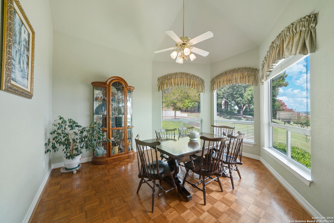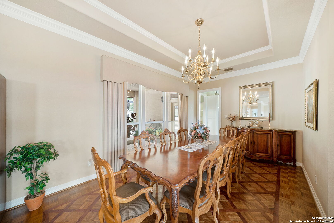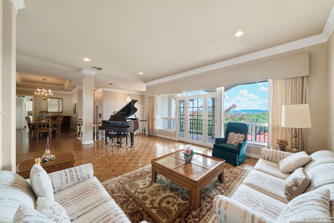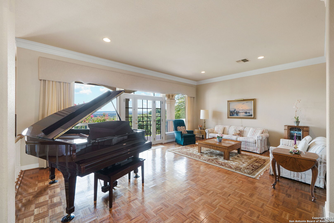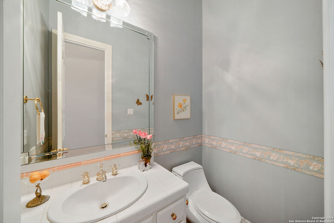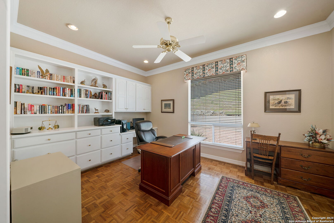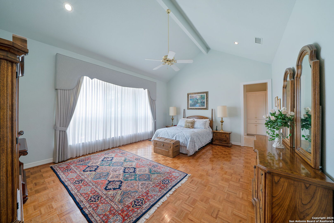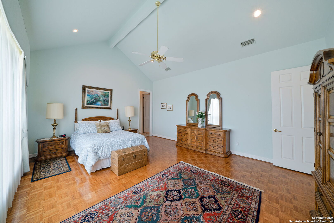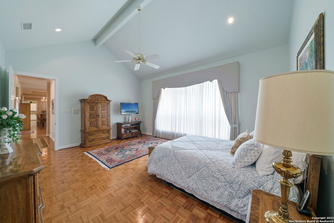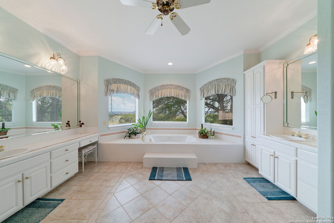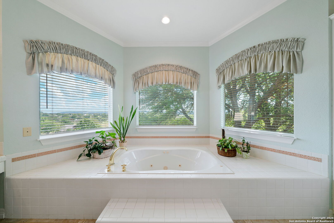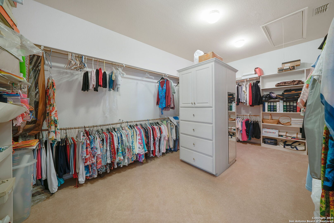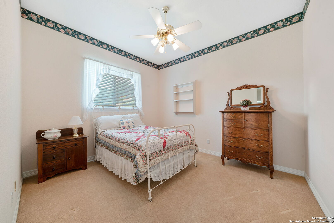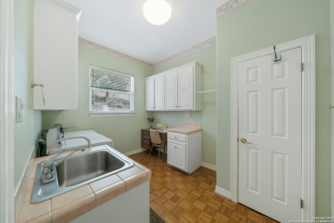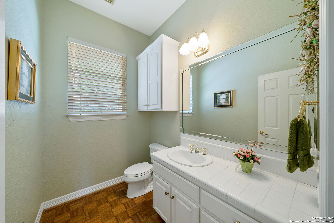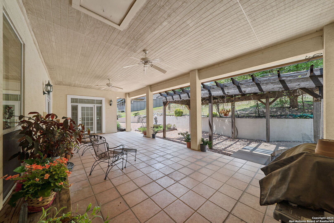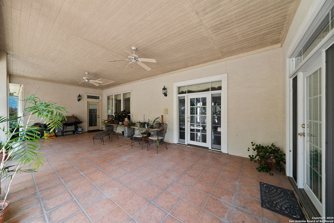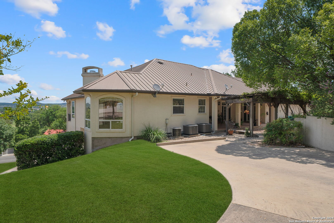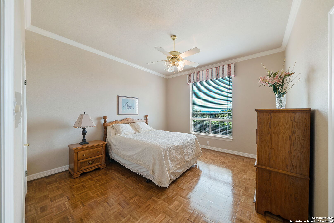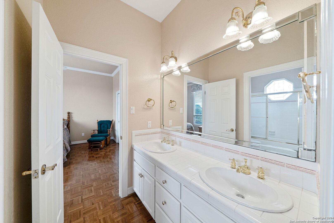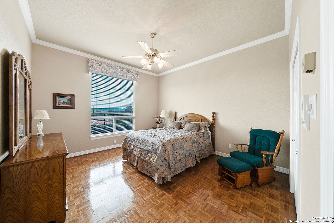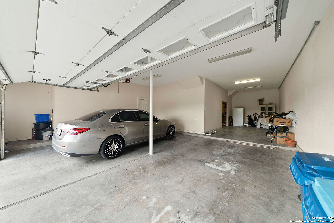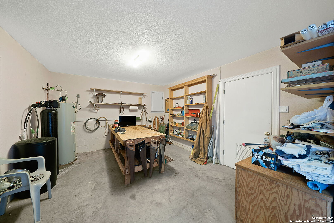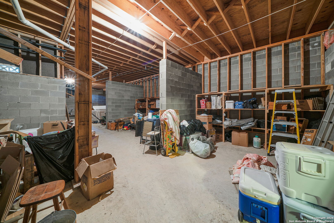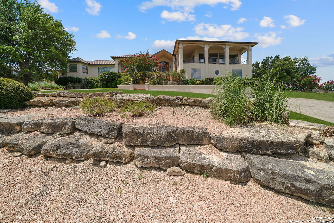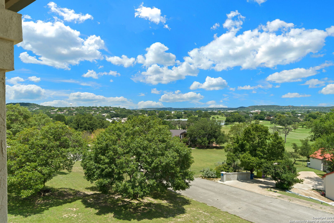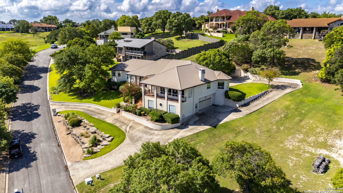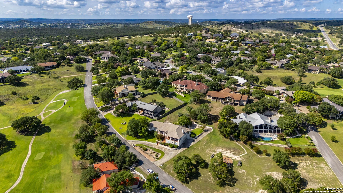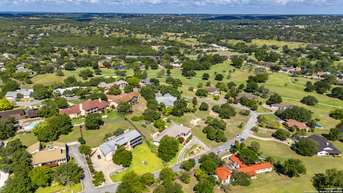Status
Market MatchUP
How this home compares to similar 3 bedroom homes in Kerrville- Price Comparison$343,105 higher
- Home Size2216 sq. ft. larger
- Built in 1994Older than 53% of homes in Kerrville
- Kerrville Snapshot• 157 active listings• 58% have 3 bedrooms• Typical 3 bedroom size: 2049 sq. ft.• Typical 3 bedroom price: $505,894
Description
Nestled atop a breathtaking vista, this expansive residence epitomizes luxurious living. Boasting panoramic views that stretch as far as the eye can see, every sunrise and sunset is a masterpiece. This stunning home features a large island kitchen with views, 3 spacious bedrooms, 2 full and 2 half baths, an office for remote work or study, 2 inviting living areas perfect for relaxation and entertainment, and 2 dining spaces for unforgettable gatherings. With storage galore, including built-ins, a 160+ft2 primary closet, an extra room off the garage and a workshop, and even a basement, there is a place for everything. Beckoning you outdoors are front and back covered porches, perfect for relaxing and entertaining, and plenty of parking. With a perfect blend of modern amenities and scenic beauty, this property promises a lifestyle of tranquility and enjoyment. Welcome home to your own private paradise.
MLS Listing ID
Listed By
Map
Estimated Monthly Payment
$7,334Loan Amount
$806,550This calculator is illustrative, but your unique situation will best be served by seeking out a purchase budget pre-approval from a reputable mortgage provider. Start My Mortgage Application can provide you an approval within 48hrs.
Home Facts
Bathroom
Kitchen
Appliances
- Dishwasher
- Solid Counter Tops
- Trash Compactor
- Microwave Oven
- Plumb for Water Softener
- Chandelier
- City Garbage service
- Vent Fan
- Cook Top
- Disposal
- Electric Water Heater
- Washer Connection
- Refrigerator
- Built-In Oven
- Dryer Connection
- Garage Door Opener
- Smoke Alarm
- 2+ Water Heater Units
- Ceiling Fans
Roof
- Metal
Levels
- Two
Cooling
- Three+ Central
Pool Features
- None
Window Features
- All Remain
Other Structures
- None
Exterior Features
- Mature Trees
- Workshop
- Double Pane Windows
- Deck/Balcony
- Covered Patio
- Sprinkler System
- Has Gutters
Fireplace Features
- One
- Family Room
- Gas
Association Amenities
- None
Flooring
- Parquet
- Ceramic Tile
- Carpeting
Foundation Details
- Slab
- Basement
Architectural Style
- Two Story
- Texas Hill Country
Heating
- Central
- 3+ Units
