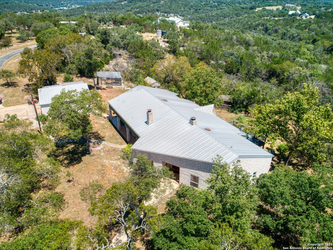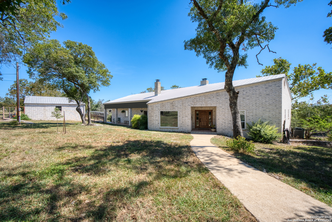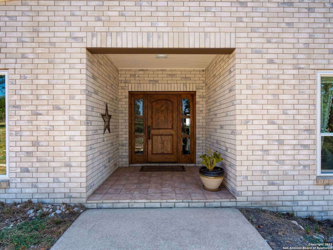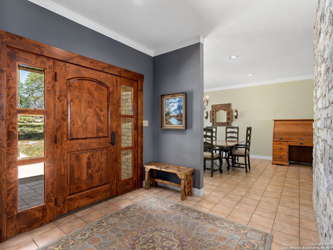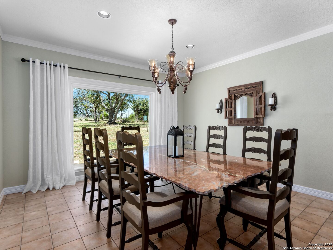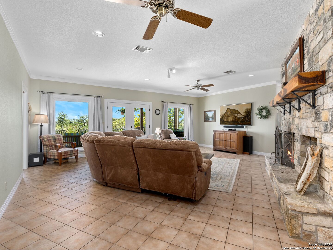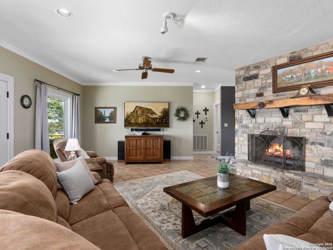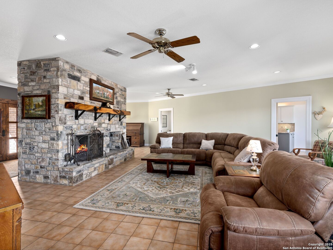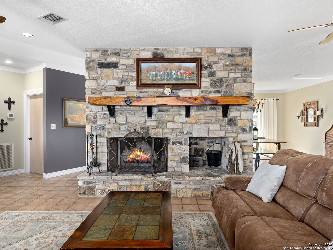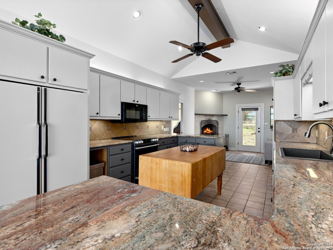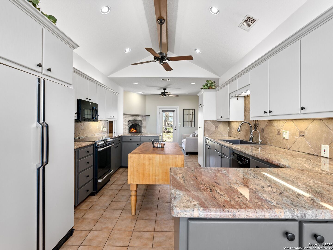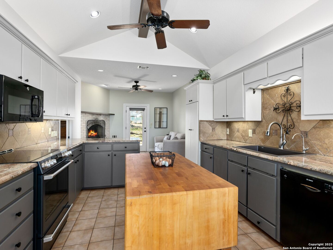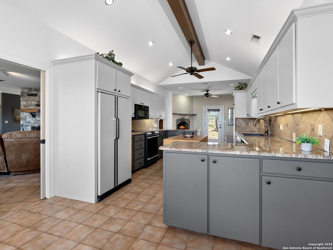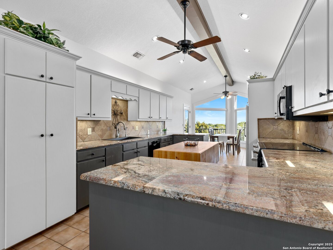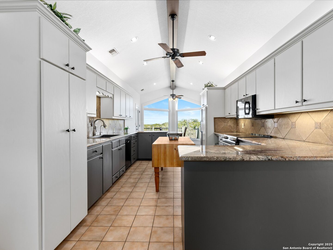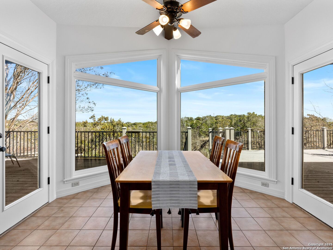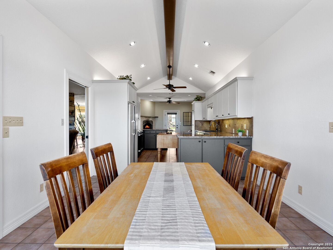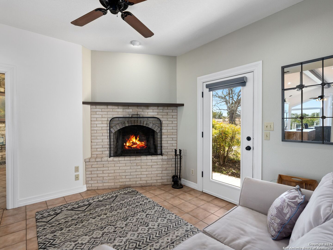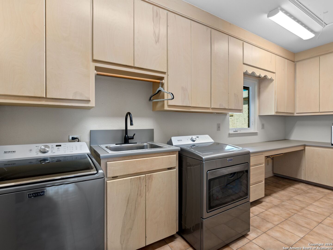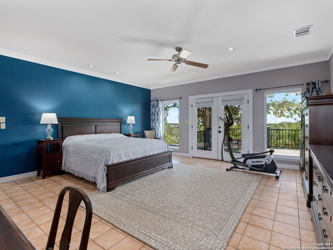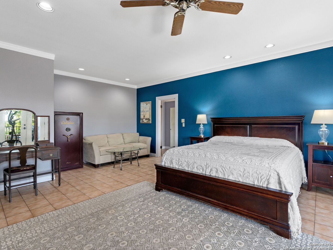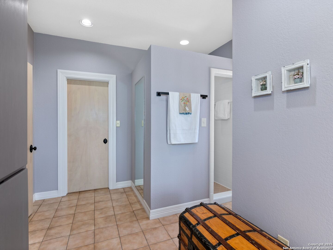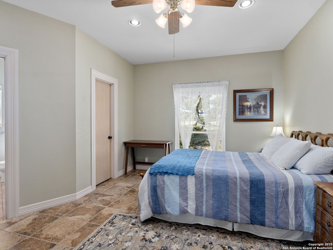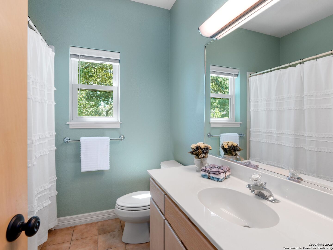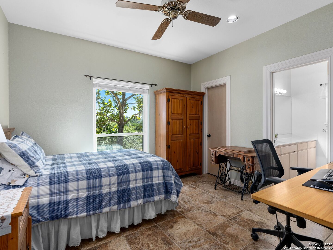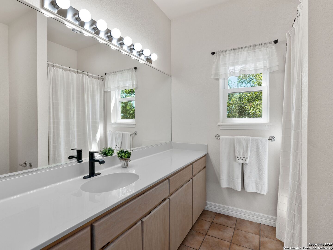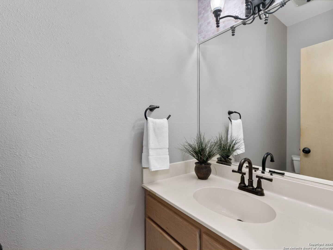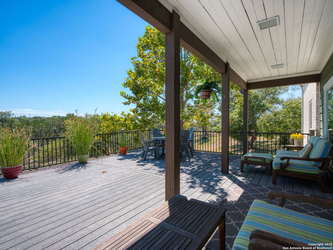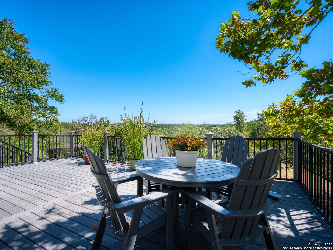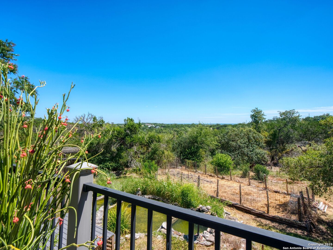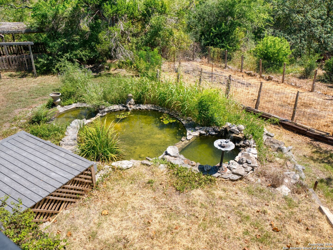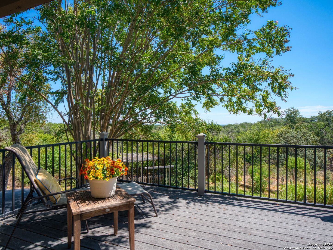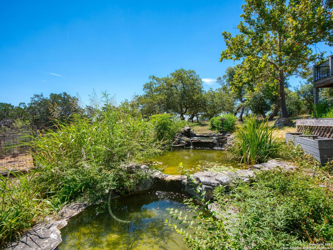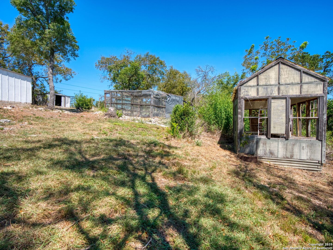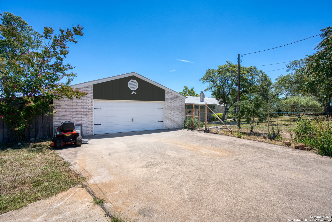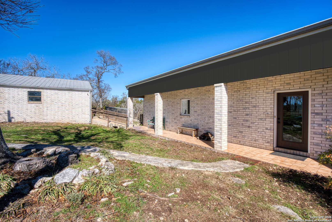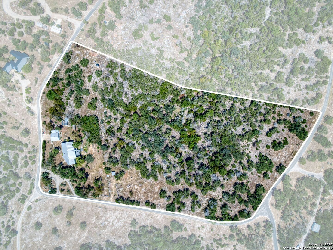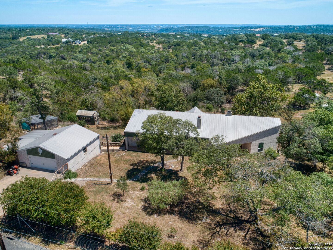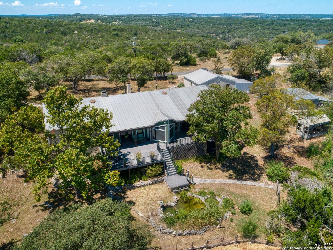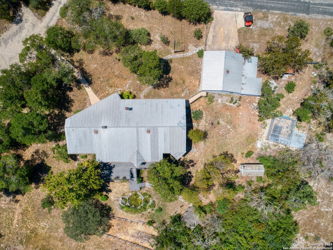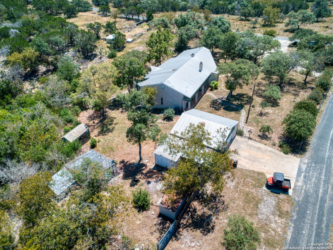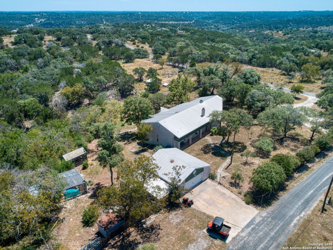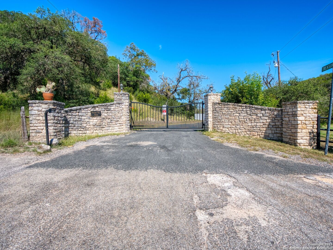Status
Market MatchUP
How this home compares to similar 3 bedroom homes in Kerrville- Price Comparison$319,105 higher
- Home Size1052 sq. ft. larger
- Built in 1992Older than 56% of homes in Kerrville
- Kerrville Snapshot• 157 active listings• 58% have 3 bedrooms• Typical 3 bedroom size: 2049 sq. ft.• Typical 3 bedroom price: $505,894
Description
Nestled in the Heart of the Scenic Hill Country between Kerrville and Medina, this stunning wildlife exempt property offers unparalleled living experience with breathtaking panoramic views with rolling hills from almost every room! The property seamlessly blends modern luxury with rustic charm, featuring spacious living spaces and massive windows that capture the beauty of the surrounding landscape. The kitchen is equipped with large woodblock island, granite counters, built in refrigerator, farmhouse sink, tile backsplash, abundance of custom cabinets. The living room features a rock fireplace (the rock was collected on the property) and views galore, master bedroom has a sitting area/office alcove with more impressive views, expansive master bath with stall shower, luxurious tub overlooking the hills with spa-like feel. Additional living space off of kitchen with second wood burning fireplace. Massive deck, covered patio, rainwater system, pond with waterfall. The 12.7 acres are perimeter fenced, with approximately 1.5 acres around home high-fenced to keep deer out. Large producing chicken coop!
MLS Listing ID
Listed By
Map
Estimated Monthly Payment
$6,948Loan Amount
$783,750This calculator is illustrative, but your unique situation will best be served by seeking out a purchase budget pre-approval from a reputable mortgage provider. Start My Mortgage Application can provide you an approval within 48hrs.
Home Facts
Bathroom
Kitchen
Appliances
- Solid Counter Tops
- Private Garbage Service
- Stove/Range
- Microwave Oven
- Dryer Connection
- Disposal
- Garage Door Opener
- Dishwasher
- Cook Top
- Smooth Cooktop
- Electric Water Heater
- Chandelier
- Water Softener (owned)
- Smoke Alarm
- Washer Connection
- Refrigerator
- Ice Maker Connection
- Custom Cabinets
- Ceiling Fans
Roof
- Metal
Levels
- One
Cooling
- Two Central
Pool Features
- None
Window Features
- Some Remain
Other Structures
- Greenhouse
- Other
- Poultry Coop
Exterior Features
- Ranch Fence
- Double Pane Windows
- Mature Trees
- Other - See Remarks
- Deck/Balcony
- Covered Patio
Fireplace Features
- Family Room
- Two
- Wood Burning
- Living Room
Association Amenities
- Controlled Access
Accessibility Features
- No Carpet
- No Stairs
- No Steps Down
- First Floor Bath
- Stall Shower
- First Floor Bedroom
Flooring
- Ceramic Tile
Foundation Details
- Slab
Architectural Style
- Texas Hill Country
- One Story
Heating
- Central
