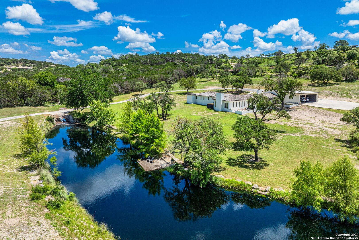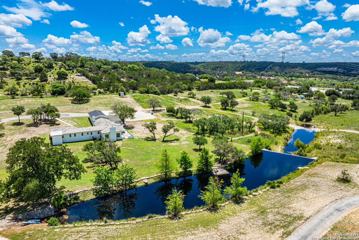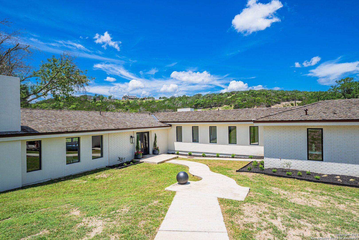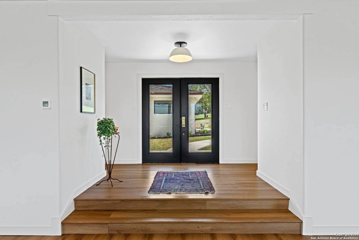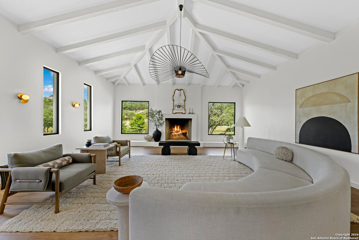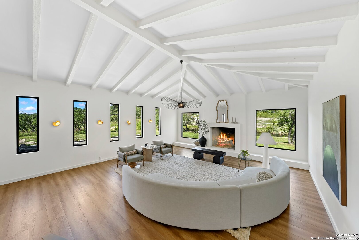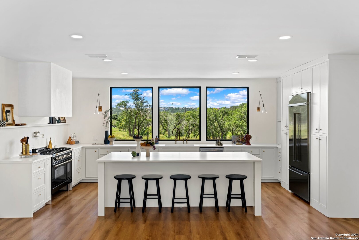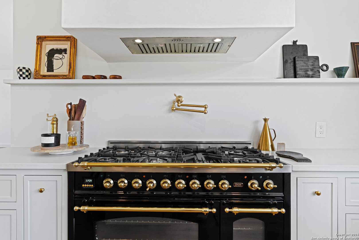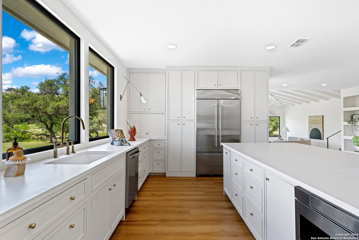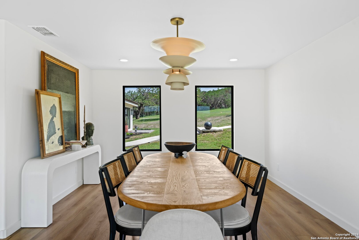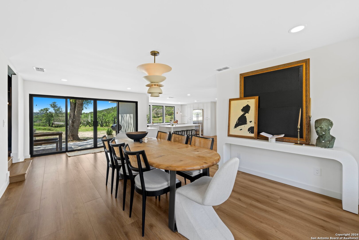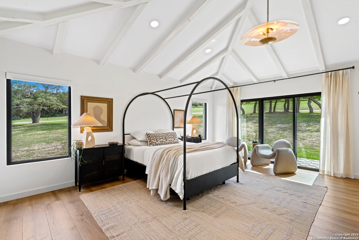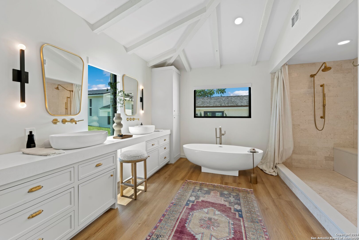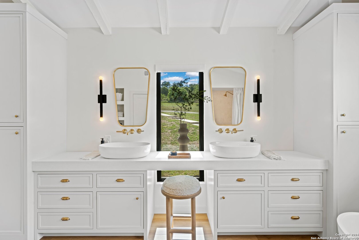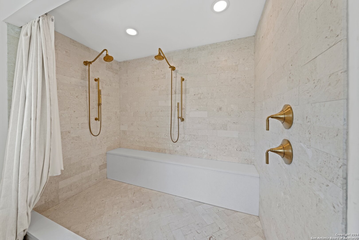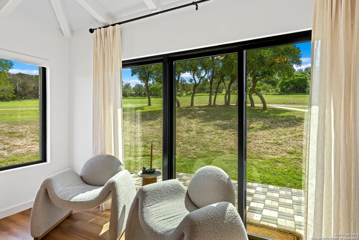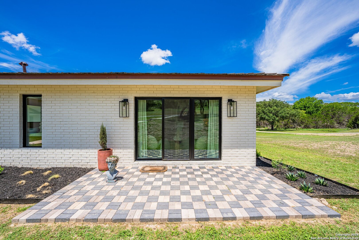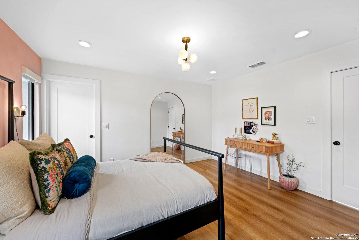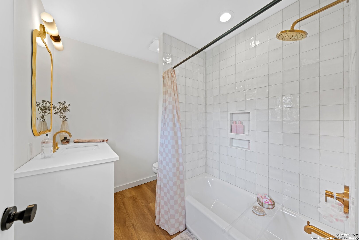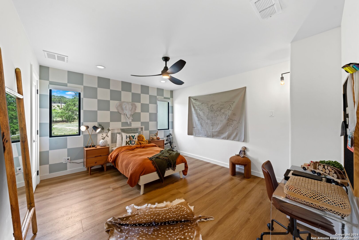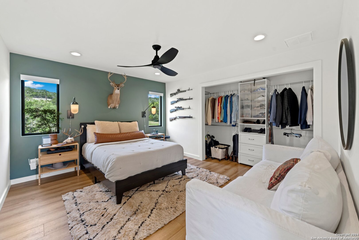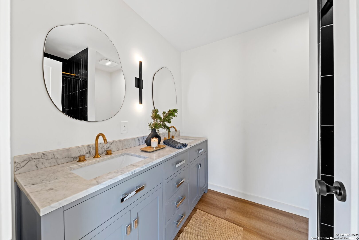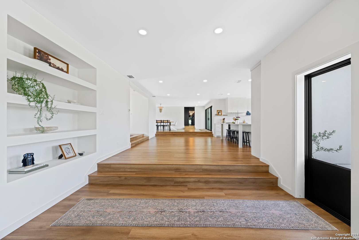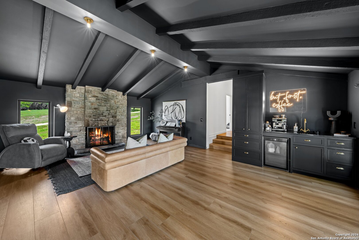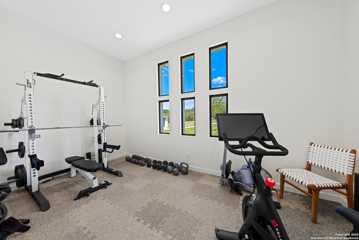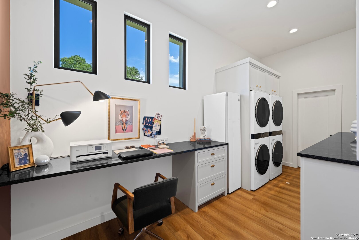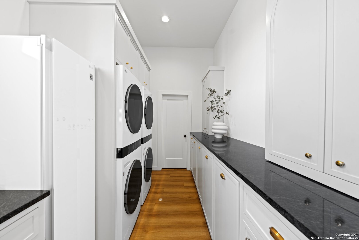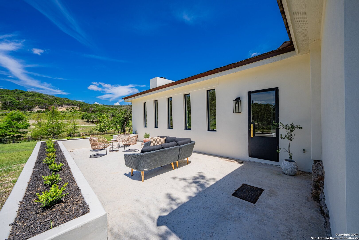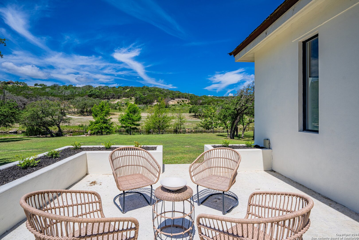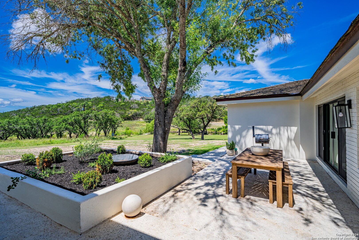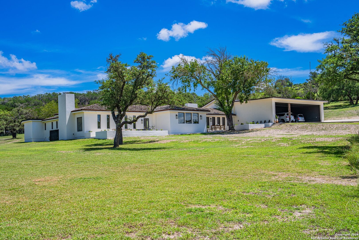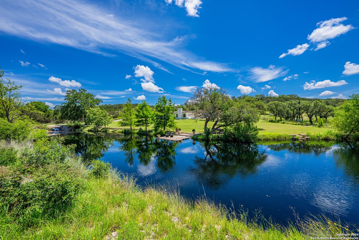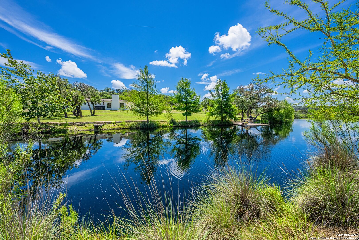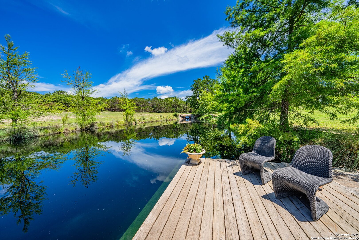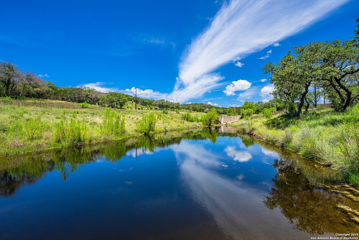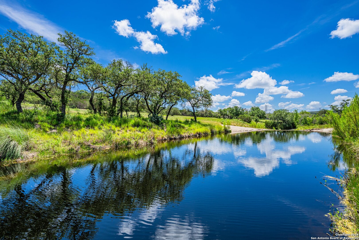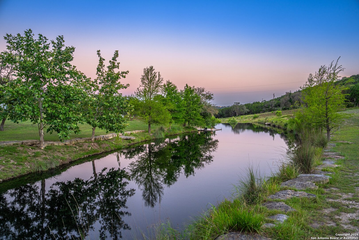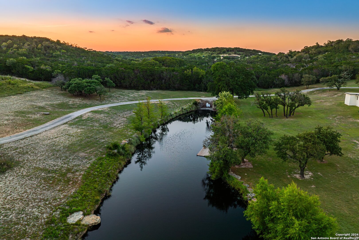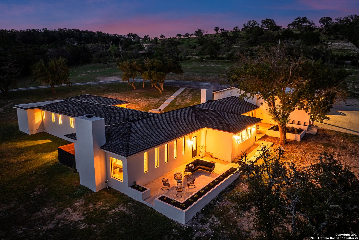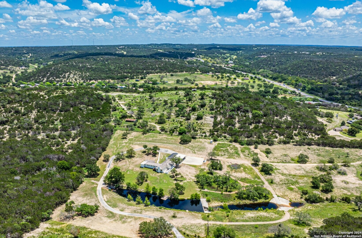Status
Market MatchUP
How this home compares to similar 4 bedroom homes in Kerrville- Price Comparison$962,863 higher
- Home Size1094 sq. ft. larger
- Built in 1972Older than 85% of homes in Kerrville
- Kerrville Snapshot• 157 active listings• 19% have 4 bedrooms• Typical 4 bedroom size: 3097 sq. ft.• Typical 4 bedroom price: $837,036
Description
Discover modern elegance on 8.9 acres w/ a seasonal creek & year-round pond w/ dock-a perfect retreat. This home showcases clean lines & bright modern design. Entry features double single-lite French doors leading to a spacious foyer; 2 steps down reveal a large sunlit living room w/ fireplace, wall-wall hearth & patio access. Beamed ceilings add architectural flair. The island kitchen boasts an ILVE Nostalgie range w/ 6 burners & fish burner, while 3 picture windows offer stunning views. The dining room opens to an outside patio, perfect for entertaining. The primary suite has checkerboard brick patio access & an en-suite bath w/ dbl vanity, free-standing soaking tub & expansive shower w/ dbl heads. All 4 bdrms are generously sized. The den features a fireplace & wet bar, ideal for cozy gatherings. Stay active in the gym & enjoy the laundry room, which accommodates 2 sets of front-load W/D and a large desk area. The eco-roof over the carport enhances sustainability. Located just north of I-10, it's about an hour to San Antonio. Easy access to Kerrville amenities & less than 30 mins to Fredericksburg. This private, serene property embodies modern Hill Country living at its finest.
MLS Listing ID
Listed By
Map
Estimated Monthly Payment
$14,149Loan Amount
$1,709,905This calculator is illustrative, but your unique situation will best be served by seeking out a purchase budget pre-approval from a reputable mortgage provider. Start My Mortgage Application can provide you an approval within 48hrs.
Home Facts
Bathroom
Kitchen
Appliances
- Washer Connection
- Dryer Connection
- Water Softener (owned)
- Down Draft
- Double Ovens
- Ceiling Fans
- Stove/Range
- Gas Cooking
- Wet Bar
- Gas Water Heater
Roof
- Metal
- Other
Levels
- One
Cooling
- One Central
Pool Features
- None
Window Features
- Some Remain
Exterior Features
- Mature Trees
- Double Pane Windows
- Other - See Remarks
- Patio Slab
Fireplace Features
- Living Room
- Two
- Wood Burning
- Family Room
Association Amenities
- None
Flooring
- Laminate
Foundation Details
- Slab
Architectural Style
- Contemporary
- One Story
Heating
- Central
