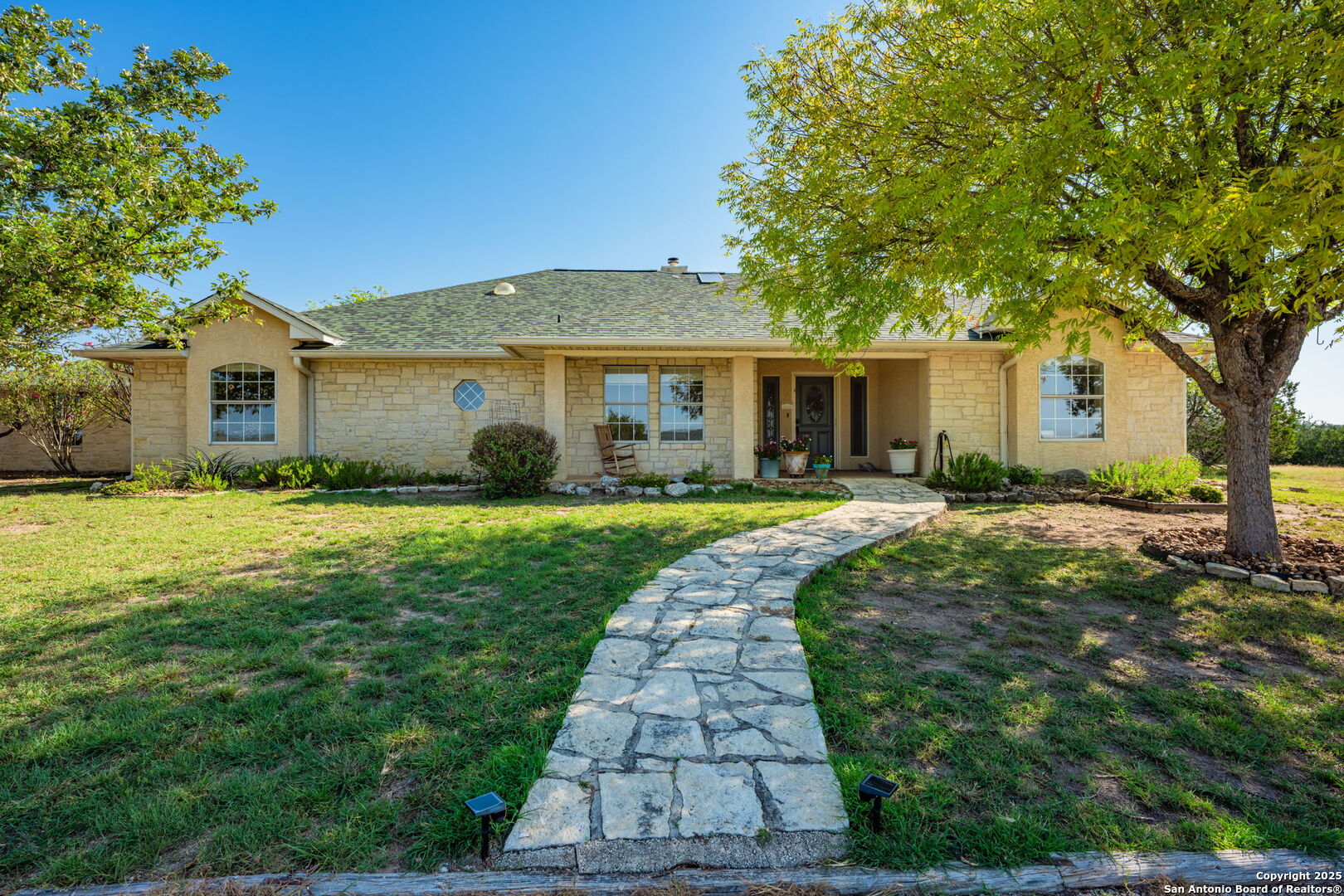Status
Market MatchUP
How this home compares to similar 3 bedroom homes in Kerrville- Price Comparison$92,994 higher
- Home Size296 sq. ft. larger
- Built in 1996Older than 50% of homes in Kerrville
- Kerrville Snapshot• 157 active listings• 58% have 3 bedrooms• Typical 3 bedroom size: 2050 sq. ft.• Typical 3 bedroom price: $506,005
Description
Gorgeous country homestead located south of Kerrville on Lower Turtle Creek Rd E, off of Highway 16. Immaculately kept ranch style stone home with 3 bedrooms & 3 full baths. Open floor plan with a main living area and 2 flex spaces that would be perfect for an office, music room or play area. Updated kitchen with shaker style cabinets, quartz countertops, a butcher block island and new Whirlpool electric range. Enclosed back porch area is a beautiful, light and bright 2nd living area with lots of windows and hardwood floors. Large primary bedroom has an ensuite bath w/ built-in linen closet, an exterior door and a large walk-in closet. The 2 guest bedrooms each have their own bathroom. There is a perfect view from the front of the house of a vineyard that is located across the road. Attached 2 car garage with additional storage. Carport located on the side of the home and storage shed located behind the home. Home sits off the road which provides the perfect spot to feel secluded in the country, but close to town and all of the amenities that Kerrville has to offer.
MLS Listing ID
Listed By
Map
Estimated Monthly Payment
$4,980Loan Amount
$569,050This calculator is illustrative, but your unique situation will best be served by seeking out a purchase budget pre-approval from a reputable mortgage provider. Start My Mortgage Application can provide you an approval within 48hrs.
Home Facts
Bathroom
Kitchen
Appliances
- Washer Connection
- Dryer Connection
- Disposal
- Electric Water Heater
- Water Softener (owned)
- Dryer
- Private Garbage Service
- Garage Door Opener
- Stove/Range
- Washer
- Refrigerator
- Microwave Oven
- Smoke Alarm
- Vent Fan
- Dishwasher
- Ceiling Fans
Roof
- Composition
Levels
- One
Cooling
- One Window/Wall
- One Central
Pool Features
- None
Window Features
- All Remain
Other Structures
- Shed(s)
Exterior Features
- Storage Building/Shed
- Partial Fence
- Glassed in Porch
- Patio Slab
- Has Gutters
Fireplace Features
- Wood Burning
- One
- Living Room
Association Amenities
- None
Flooring
- Carpeting
- Ceramic Tile
Foundation Details
- Slab
Architectural Style
- One Story
- Texas Hill Country
- Ranch
Heating
- Heat Pump
- Central



































