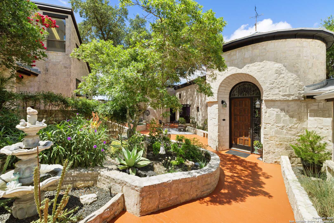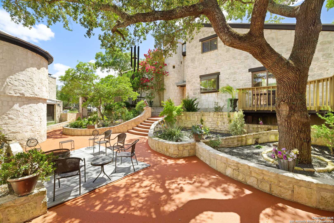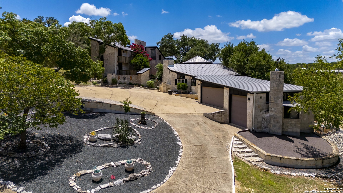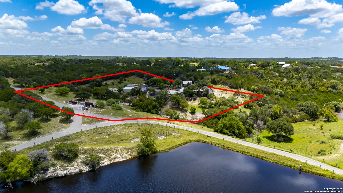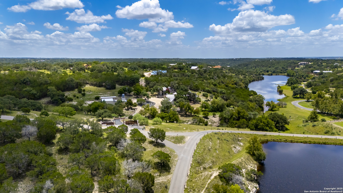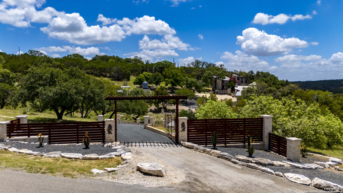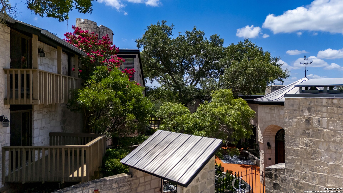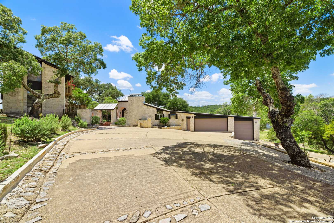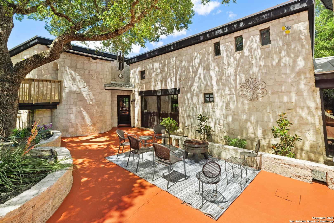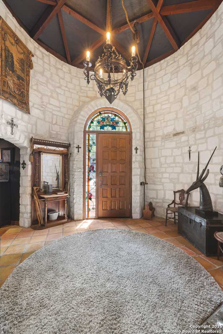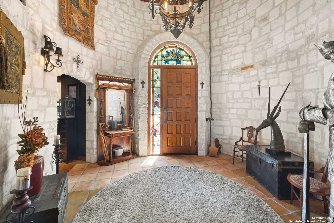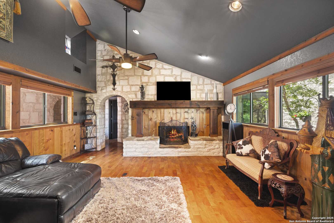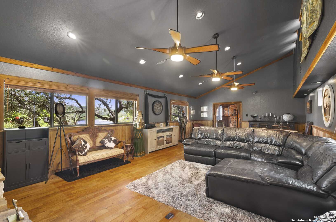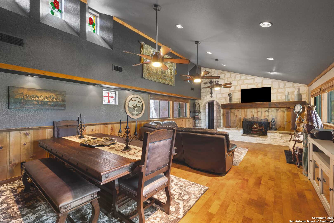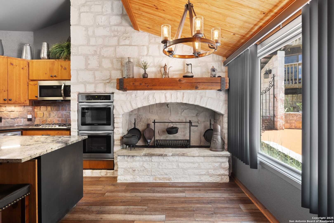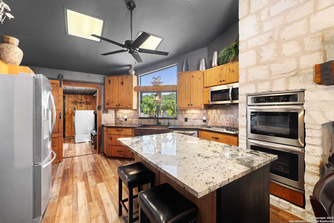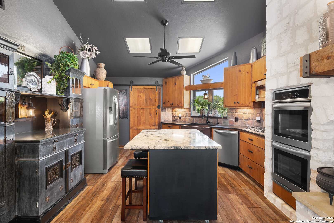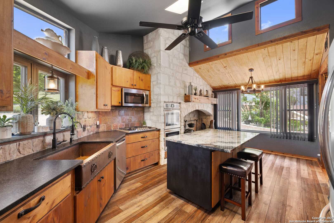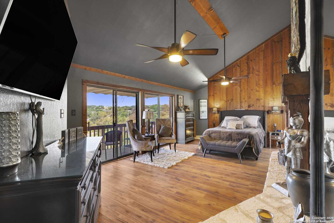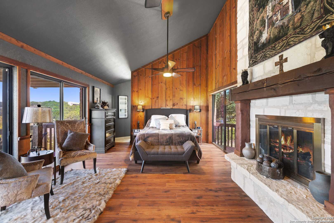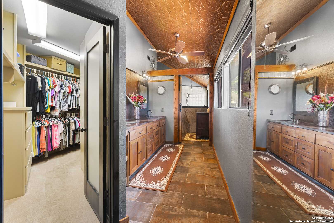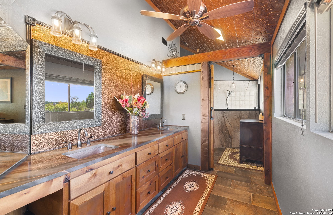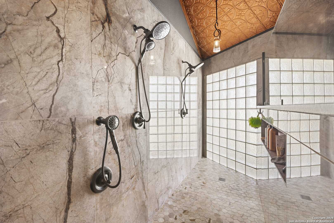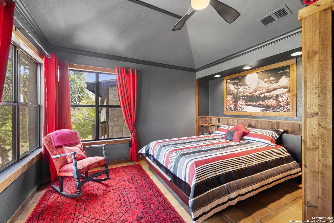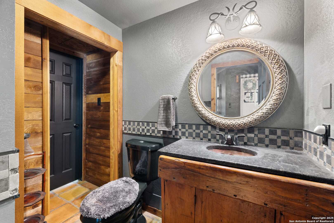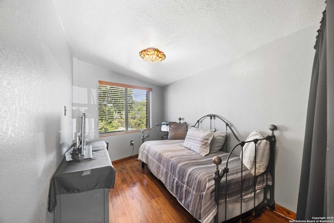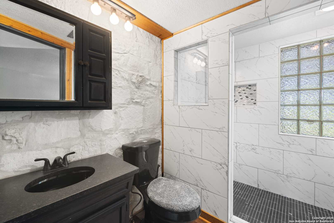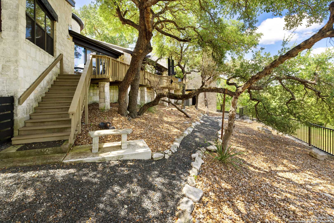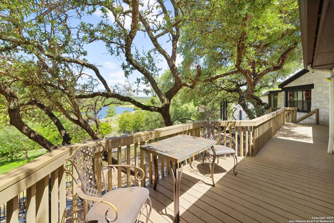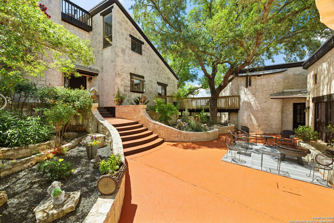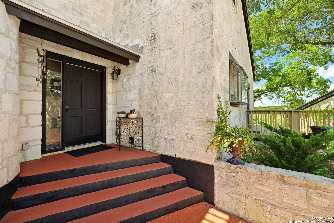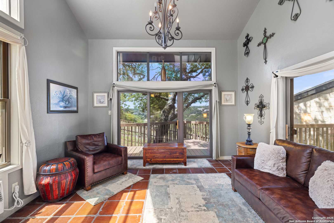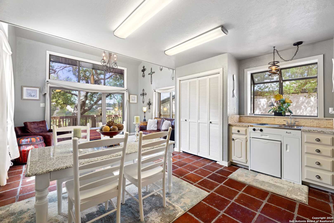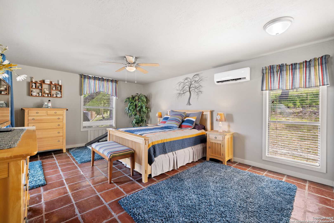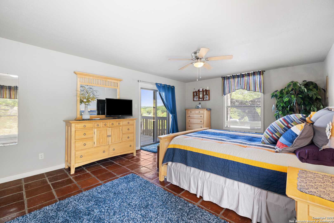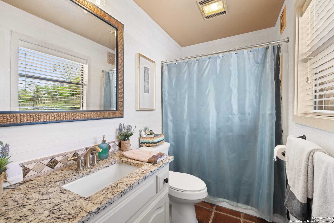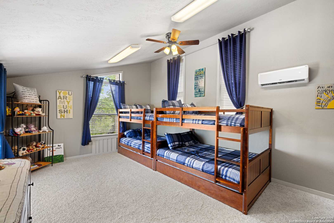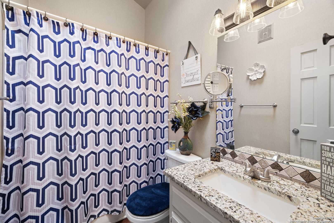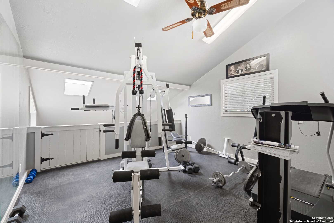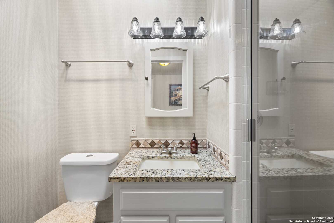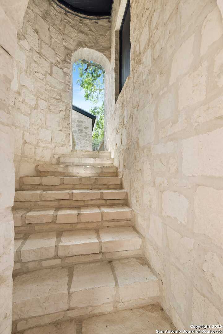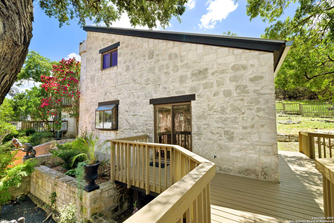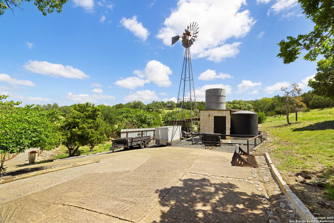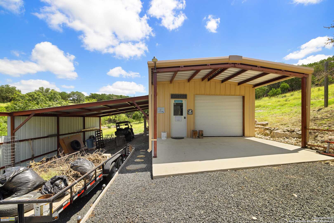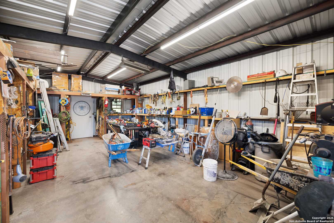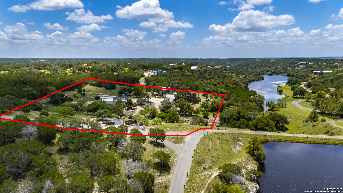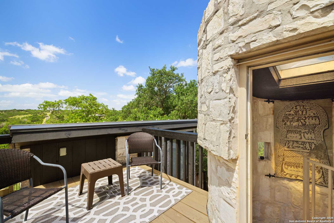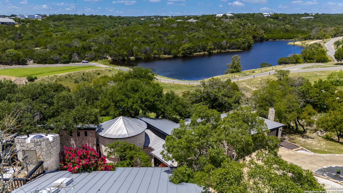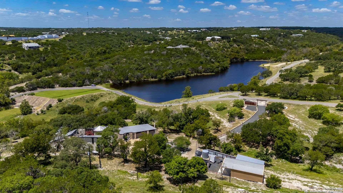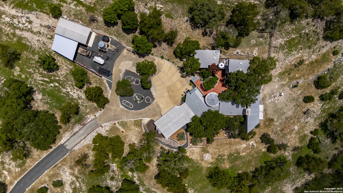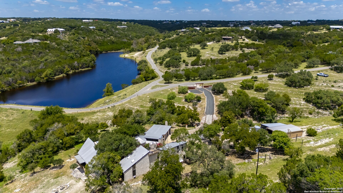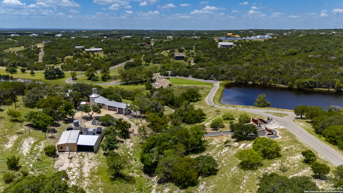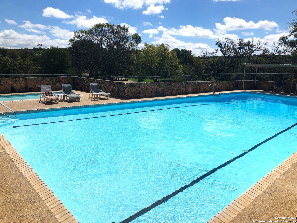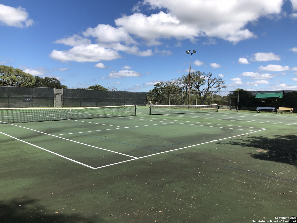Status
Market MatchUP
How this home compares to similar 3 bedroom homes in Kerrville- Price Comparison$753,994 higher
- Home Size832 sq. ft. larger
- Built in 1986Older than 61% of homes in Kerrville
- Kerrville Snapshot• 157 active listings• 58% have 3 bedrooms• Typical 3 bedroom size: 2050 sq. ft.• Typical 3 bedroom price: $506,005
Description
Luxury Hill Country Retreat on 5.91 Ag-Exempt Acres | Guest House, 4 Fireplaces, Lake Views & Workshop! Welcome to one of Tierra Linda Ranch's most captivating estates overlooking two serene lakes, offering timeless Hill Country elegance & unique style. The 2,882 sf, 3 bd, 2 1/2 ba main home boasts 4 fireplaces: one each in the great room, kitchen, primary suite & 3rd garage/workspace blending warmth & style throughout. The open-concept is enhanced by high ceilings, expansive windows & gourmet kitchen w/custom alder cabinetry & stainless steel appliances. Each bdrm offers direct access to its own private ba. Separate 1,590 sf guest house includes 2 guest suites, 3 ba, spacious living/dining area, kitchenette & loft ideal for office or gym. Take in panoramic views from the private lookout tower or relax in the elegant courtyard perfect for entertaining. Extras include a 30x40 workshop, added cover for storage or parking, private well w/dual storage tanks & exclusive access to Tierra Linda amenities: private airport, equestrian center, pool, tennis courts & more. Just minutes to Kerrville, Fredericksburg & only 65 miles to San Antonio International Airport.
MLS Listing ID
Listed By
Map
Estimated Monthly Payment
$10,007Loan Amount
$1,197,000This calculator is illustrative, but your unique situation will best be served by seeking out a purchase budget pre-approval from a reputable mortgage provider. Start My Mortgage Application can provide you an approval within 48hrs.
Home Facts
Bathroom
Kitchen
Appliances
- Chandelier
- 2+ Water Heater Units
- Microwave Oven
- Gas Cooking
- Built-In Oven
- Washer Connection
- Double Ovens
- Wood Stove
- Electric Water Heater
- Disposal
- Water Softener (owned)
- Refrigerator
- Dryer Connection
- Solid Counter Tops
- Stove/Range
- Dishwasher
- Custom Cabinets
- Ceiling Fans
- Private Garbage Service
- Self-Cleaning Oven
Roof
- Metal
Levels
- One
Cooling
- Two Central
Pool Features
- None
Window Features
- All Remain
Fireplace Features
- Living Room
- Wood Burning
- Primary Bedroom
- Kitchen
Association Amenities
- Taxiway Access
- Pool
- BBQ/Grill
- Waterfront Access
- Park/Playground
- Tennis
- Clubhouse
- Lake/River Park
- Sports Court
Flooring
- Vinyl
- Wood
- Saltillo Tile
Foundation Details
- Slab
Architectural Style
- One Story
- Other
Heating
- Central
